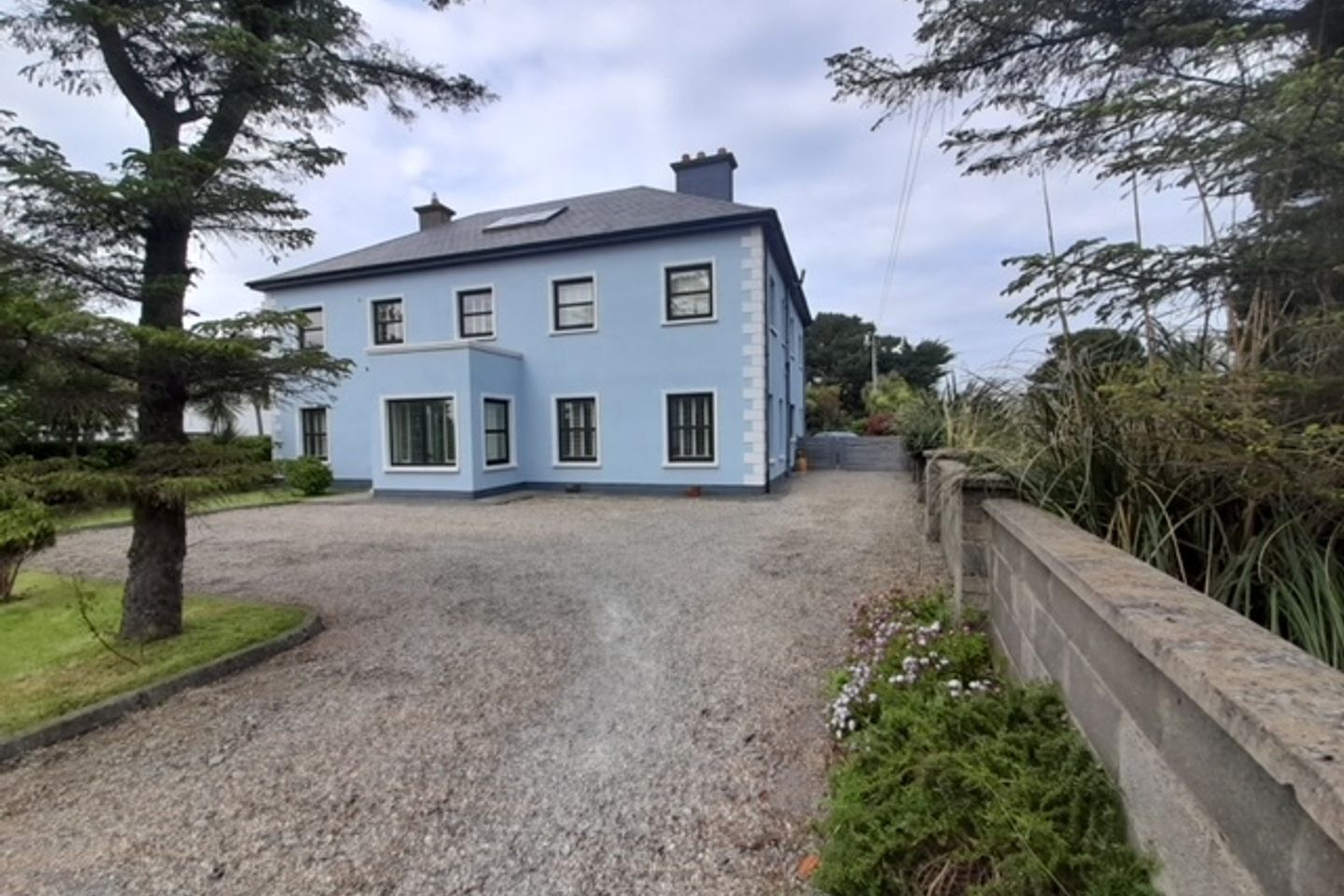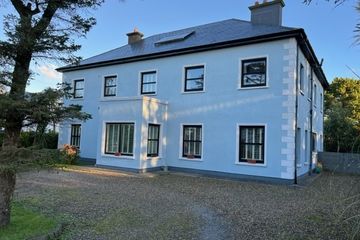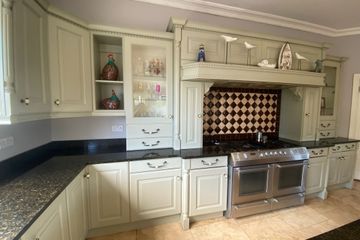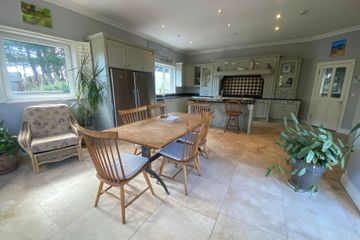


+33

37
Saint Martin's Road, Rosslare Harbour, Co. Wexford, Y35KV44
€525,000
6 Bed
4 Bath
323 m²
Detached
Description
- Sale Type: For Sale by Private Treaty
- Overall Floor Area: 323 m²
Ref. 931
DETACHED FAMILY RESIDENCE AT
ST. MARTINS ROAD,
ROSSLARE HARBOUR,
CO. WEXFORD. Y35 KV44
FAMILY RESIDENCE 6 BED, 2 LIVING ROOMS, OFFICE, KITCHEN DINNING, UTILITY, 4 BATH, GAMES ROOM
323 SQM/3477 SQFT
Description
A Superb Family residence offering an excellent opportunity to acquire a 6 bed residence, occupying a coastal setting, conveniently located adjacent to Rosslare Harbour village and within minutes walking of all village amenities, Super Value Supermarket, Convenience Garage, Restaurant, hotels, Pubs and Café's, close proximity to Kilrane National School and on National Bus Route to secondary schools and local transport service.
The property was built in 2006 and has been finished to a very high standard throughout with quality fixtures, fittings, tiling, superb fully fitted Handcrafted bespoke painted kitchen with granite worktops, and Plantation Wood fitted shutters to all windows , natural timber stringer stair case with solid oak Treads, oak floors and tiled floors throughout. The property is located adjacent to Rosslare Harbour cliff top walkway, with sea views from Main bedroom on 1st floor, occupies a private enclosed site, with enclosed back patio garden enjoying sunshine all afternoon with car parking to front.
The residence is only minutes walking from Rosslare Harbour beach, providing Scenic s coastal walks to St. Helen's beach. The property is of original construction, built 2006, of concrete block double leaf cavity wall, concrete first floor, part under floor pressurized heating system, solar panels, presented to the market in pristine condition, tastefully fitted and decorated throughout,. The property comprising of 323 sqm, offers very spacious and versatile living accommodation suitable for all family needs, with converted attic suitable as Games room/ study hub. The entire residence is presented to the market in turn key condition and ready for immediate occupation. Offers excellent potential to convert to Guest House accommodation,
ACCOMMODATION:
Entrance porch: 1.9m x 4.8m tiled flooring,
Entrance Hallway: 4.0m x 4.5m tiled flooring 3m floor to ceiling height throughout ground floor
Front Lounge: 4.5m x 6.0m solid timber flooring, solid fuel stove open fireplace
Living room: 6.2m x 6.2m solid timber flooring, solid fuel stove open
Inner Hallway: 1.25m x 5.0m tiled floor
Utility Hall: 3.5m x 2.4m access to back garden
Utility Room: 2.5m x 1.5m fully plumbed, fitted units, tiled floor
Shower Room: 2.45m x 1.5m mains shower corner unit, fully tiled
Kitchen / Dining Room: 6.0m x 8.8m fitted kitchen eye & waist level units, granite work top, island breakfast counter, gas cooking range, extractor, tiled splash back, separate dining area overlooking garden, sliding patio doors to garden and patio
French doors to Office/dining room: 4.2m x 4.5m
Stairs to 1st Floor landing: 5.0m x 3.8m solid oak flooring throughout 2nd floor
Bathroom: 4.0m x 3.7m with corner Jacuzzi bath, W.c. , bidet, corner shower unit,
fully tiled walls and floor, w.h.b unit. Electric Shower over bath, hotpress.
Bedroom 1: 4.5m x 6.5 m bay window, built in wardrobes
Incorporating En Suite shower room, shower unit, W.C., Whb (2.4m x 2.0m)
Master Bedroom 2: 5.0 m x 8.7m Sea views, built in wardrobes
Bedroom 3: 4.0m x 3.2m fitted wardrobes
Bedroom 4: 3.3m x 3.2m fitted wardrobes
Bedroom 5: 3.3mx 3.2m fitted wardrobes
Bedroom 6: 3.0m x 4.3m fitted wardrobes
Stairs to 1st Floor landing:
Attic Games room: 7.3m x 5.6m
Store Room 1: 3.3m x 5.6m
Store Room 2: 3.3m x 5.6m
Shower Room: 1.6m x 1.6m tiled, w.c., w.h.b,
Tenure: Freehold.
Outside: Well-maintained back patio garden, front driveway, ample car parking.
Services: Mains water. Mains drainage. Mains electricity. uPVC double glazing, oil fired central heating
PLEASE NOTE: All, curtains, blinds, large electrical kitchen appliances, light fittings, are included in the sale.
Village Features: Adjacent to Rosslare Harbour Village, all amenities. 5 minutes' walk to Bus Stop, Convenient to Super Value Super market, easy access to Rosslare Harbour beach, Ready for immediate occupation.
BER Details: B3 BER No.105115539 Energy Performance Indicator: (135.93kWh/m2/yr)
Directions: Proceed into Rosslare Harbour village and turn right after the church, proceed up through village , past Garda Station and property is 100m on the left Eircode Y35 KV44
Viewing Details: Strictly by prior appointment with the sole selling agents only.
Apply: Sole Selling Agent: Claude Howlin Auctioneers Limited
053-9147949, 0868127655.

Can you buy this property?
Use our calculator to find out your budget including how much you can borrow and how much you need to save
Property Features
- Detatched 6 bed Family Residence adjacent to Coast, Rosslare Harbour
- adjacent to Rosslare Harbour Village and walking minutes from all amenities, bus stop
- car parking to front, private garden and patio area
- Versatile Living Accommodation, presented in excellent condition throughout
- EASY ACCESS TO WONDERFUL BEACHES
- 20 mins drive to Wexford Town
- adj to Rosslare hbr beach, close proximity to St. Helen's beach & Golf Course, Carne Beach,
Map
Map
Local AreaNEW

Learn more about what this area has to offer.
School Name | Distance | Pupils | |||
|---|---|---|---|---|---|
| School Name | Kilrane National School | Distance | 1.6km | Pupils | 356 |
| School Name | Tagoat National School | Distance | 3.7km | Pupils | 81 |
| School Name | Our Lady's Island National School | Distance | 5.0km | Pupils | 116 |
School Name | Distance | Pupils | |||
|---|---|---|---|---|---|
| School Name | S N Clochar Mhuire | Distance | 5.7km | Pupils | 190 |
| School Name | Piercestown National School | Distance | 11.4km | Pupils | 213 |
| School Name | St John Of God Primary School | Distance | 12.3km | Pupils | 237 |
| School Name | At Fintan's National School | Distance | 12.5km | Pupils | 115 |
| School Name | Cbs Primary Wexford | Distance | 13.0km | Pupils | 320 |
| School Name | Scoil Charman | Distance | 13.0km | Pupils | 213 |
| School Name | Our Lady Of Fatima Sp S | Distance | 13.1km | Pupils | 117 |
School Name | Distance | Pupils | |||
|---|---|---|---|---|---|
| School Name | Christian Brothers Secondary School | Distance | 13.0km | Pupils | 709 |
| School Name | Presentation Secondary School | Distance | 13.2km | Pupils | 922 |
| School Name | St. Peter's College | Distance | 13.5km | Pupils | 785 |
School Name | Distance | Pupils | |||
|---|---|---|---|---|---|
| School Name | Selskar College (coláiste Sheilscire) | Distance | 13.8km | Pupils | 374 |
| School Name | Loreto Secondary School | Distance | 14.3km | Pupils | 906 |
| School Name | Bridgetown College | Distance | 14.9km | Pupils | 604 |
| School Name | Meanscoil Gharman | Distance | 28.5km | Pupils | 228 |
| School Name | Coláiste An Átha | Distance | 29.4km | Pupils | 352 |
| School Name | Coláiste Abbáin | Distance | 30.8km | Pupils | 410 |
| School Name | St Mary's C.b.s. | Distance | 32.0km | Pupils | 754 |
Type | Distance | Stop | Route | Destination | Provider | ||||||
|---|---|---|---|---|---|---|---|---|---|---|---|
| Type | Rail | Distance | 500m | Stop | Rosslare Europort | Route | Rail | Destination | Dublin Connolly | Provider | Irish Rail |
| Type | Rail | Distance | 500m | Stop | Rosslare Europort | Route | Rail | Destination | Dundalk (clarke) | Provider | Irish Rail |
| Type | Rail | Distance | 500m | Stop | Rosslare Europort | Route | Rail | Destination | Rosslare Europort | Provider | Irish Rail |
Type | Distance | Stop | Route | Destination | Provider | ||||||
|---|---|---|---|---|---|---|---|---|---|---|---|
| Type | Rail | Distance | 500m | Stop | Rosslare Europort | Route | Rail | Destination | Greystones | Provider | Irish Rail |
| Type | Bus | Distance | 510m | Stop | Rosslare Europort | Route | 370 | Destination | Waterford | Provider | Bus Éireann |
| Type | Bus | Distance | 510m | Stop | Rosslare Europort | Route | 387 | Destination | Rosslare Europort | Provider | Tfi Local Link Wexford |
| Type | Bus | Distance | 510m | Stop | Rosslare Europort | Route | 40 | Destination | Waterford | Provider | Bus Éireann |
| Type | Bus | Distance | 510m | Stop | Rosslare Europort | Route | 132 | Destination | Dublin | Provider | Bus Éireann |
| Type | Bus | Distance | 510m | Stop | Rosslare Europort | Route | 370 | Destination | University Hospital | Provider | Bus Éireann |
| Type | Bus | Distance | 510m | Stop | Rosslare Europort | Route | 379 | Destination | Gorey | Provider | Bus Éireann |
Property Facilities
- Parking
- Oil Fired Central Heating
BER Details

BER No: 105115539
Energy Performance Indicator: 135.93 kWh/m2/yr
Statistics
23/11/2023
Entered/Renewed
12,323
Property Views
Check off the steps to purchase your new home
Use our Buying Checklist to guide you through the whole home-buying journey.

Daft ID: 118459351
Contact Agent

Claude Howlin
053 9147949Thinking of selling?
Ask your agent for an Advantage Ad
- • Top of Search Results with Bigger Photos
- • More Buyers
- • Best Price

Home Insurance
Quick quote estimator
