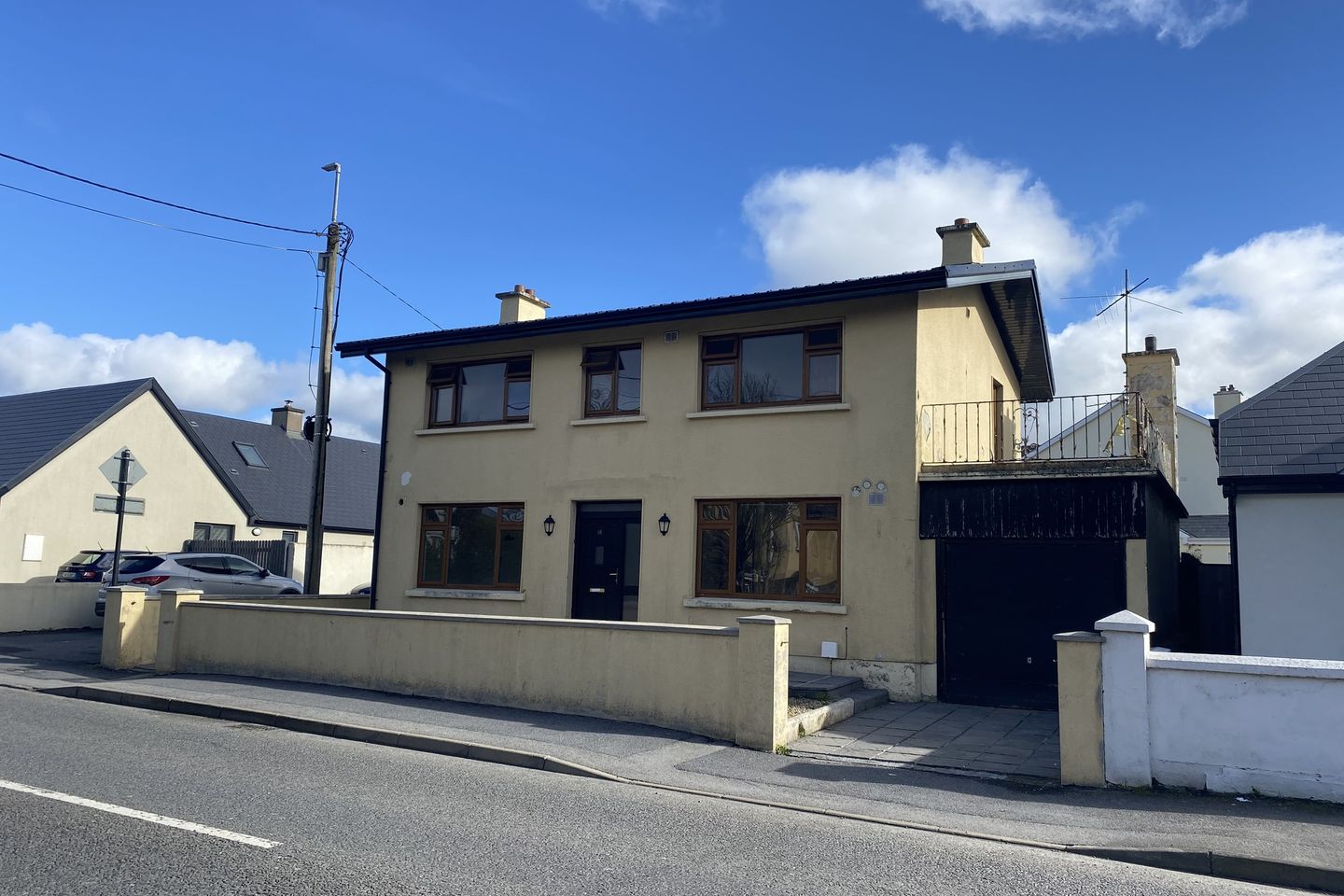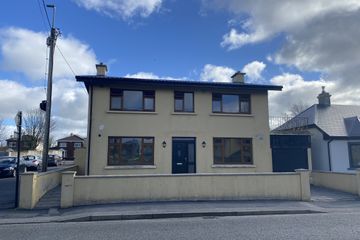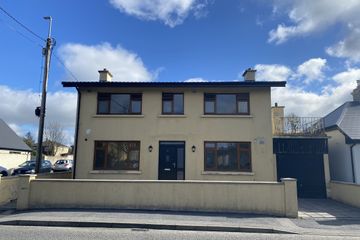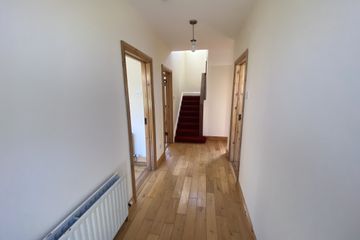


+27

31
San Michelle, 18 Clon Road, Ennis, Co. Clare, V95AK4C
€325,000
4 Bed
5 Bath
190 m²
Detached
Description
- Sale Type: For Sale by Private Treaty
- Overall Floor Area: 190 m²
Arthur & Lees Estate Agents and Valuers are truly delighted to present for sale,
SAN MICHELE, Clonroad, Ennis, Co. Clare. This exceptional 190 sq.m property is ideally located with a 5-minute walk of Ennis town centre and its many amenities. It is situated on a generous site with off streetcar parking to the side.
The spacious accommodation includes entrance hallway, 3 reception rooms, kitchen / dining room, conservatory, 4 double bedrooms, 3 fully tiled en suite bathrooms,
2 bathrooms, study, balcony, large outbuilding and attached garage. Rarely does such an opportunity arise to purchase a substantial two storey house in such a fantastic location.
Accommodation
- Entrance Hallway: 1.50m x 5.00m, solid oak flooring, stairs leading to first floor landing.
- Reception Room 1: 3.90m x 3.90m, bright spacious room, facing on to Clon road, solid fuel fireplace with cast iron insert and timber surround, solid oak flooring.
- Reception Room 2: 3.70m x 3.90m, solid oak flooring, feature fireplace with cast iron insert.
- Reception Room 3: 2.65m x 3.95m, solid fuel fireplace with cast iron insert, oak flooring, built in storage space.
- Bedroom No.1: 3.30m x 4.00m, oak flooring, facing on to Clonroad.
- Hallway to Kitchen / Dining Room, 1.40m x 3.50m, tiled flooring, built in storage.
- Wet Room: 1.60m x 3.20m, fully tiled, wc, whb and electric shower.
- Conservatory: 2.50m x 4.40m, tiled flooring, sliding door to garden.
- Kitchen / Dining Room: 5.20m x 6.50m, tiled flooring, impressive built in kitchen / dining room with extensive built in wall and base units, single and half drainer sink, tile splashback, integrated hob and extractor fan, integrated oven and microwave, fridge freezer, timber panel ceiling, solid fuel stove with brick surround, door to side of property accessing garden.
- Carpet stairs to first floor landing.
- Bedroom No.2: 2.30m x 3.90m, carpet flooring. En-Suite: 0.75m x 2.10m, fully tiled, wc, whb, mirror and shaver light, electric shower.
- Bedroom No.3: 3.00m x 3.90m, carpet flooring. En-Suite: 0.70m x 1.35m, fully tiled, wc, whb, shaver light and electric shower.
- Bedroom No.4: 3.80m x 4.50, carpet flooring. En-Suite: 1.00m x 1.40m, fully tiled, wc, whb, shaver light, mirror, and electric shower.
- Main Bathroom: 1.0m x 2.30m, fully tiled, wc, whb, shaver light, bath, and electric shower.
- Study: 1.80m x 3.20m, carpet flooring, door to balcony area.
- Balcony Area over garage.
Outside - Paved to the side and rear, parking at front, block wall surround.
Outbuilding 1: 3.00m x 4.20m
Outbuilding 2: 1.80m x 1.80m
Attached Garage: 2.25m x 7.00m
Features
- 3 Reception Rooms
- Large Kitchen / Dining Room
- 4 Double Bedrooms
- 3 En-Suite Bathrooms
- Solid Oak Flooring
- Prominent Site in Ennis town
- Oil Fired Central Heating (Zoned)
- Double Glazed Windows
- Side and Rear Access
- Off Streetcar Parking to side
- Balcony Area over Garage
- Outbuildings with potential
- Generous SEAI Grants available subject to terms and conditions.
Viewing Comes Highly Recommended. Call us today to register your interest.

Can you buy this property?
Use our calculator to find out your budget including how much you can borrow and how much you need to save
Property Features
- Substantial Detached House
- Excellent Location within a 5 minute walk of Ennis town centre
- 3 Reception Rooms
- 4 Double Bedrooms (3 En-Suites)
- Large Open Plan Kitchen / Dining Room
- Conservatory
- Garage
- Off Street Car Parking
- Zoned Central Heating
- Side Access
Map
Map
Local AreaNEW

Learn more about what this area has to offer.
School Name | Distance | Pupils | |||
|---|---|---|---|---|---|
| School Name | Holy Family Junior School | Distance | 320m | Pupils | 187 |
| School Name | Holy Family Senior School | Distance | 330m | Pupils | 297 |
| School Name | Cbs Primary School | Distance | 700m | Pupils | 668 |
School Name | Distance | Pupils | |||
|---|---|---|---|---|---|
| School Name | Ennis National School | Distance | 740m | Pupils | 611 |
| School Name | Chriost Ri | Distance | 1.3km | Pupils | 238 |
| School Name | St Anne's Special School | Distance | 1.3km | Pupils | 122 |
| School Name | Gaelscoil Mhíchíl Cíosóg Inis | Distance | 1.6km | Pupils | 465 |
| School Name | St Clare's Ennis | Distance | 1.7km | Pupils | 99 |
| School Name | Ennis Educate Together National School | Distance | 1.9km | Pupils | 111 |
| School Name | Clarecastle National School | Distance | 2.8km | Pupils | 357 |
School Name | Distance | Pupils | |||
|---|---|---|---|---|---|
| School Name | Rice College | Distance | 670m | Pupils | 721 |
| School Name | Colaiste Muire | Distance | 820m | Pupils | 997 |
| School Name | Ennis Community College | Distance | 950m | Pupils | 566 |
School Name | Distance | Pupils | |||
|---|---|---|---|---|---|
| School Name | St Flannan's College | Distance | 1.0km | Pupils | 1210 |
| School Name | St. Joseph's Secondary School Tulla | Distance | 14.7km | Pupils | 726 |
| School Name | Shannon Comprehensive School | Distance | 16.6km | Pupils | 711 |
| School Name | St Caimin's Community School | Distance | 17.0km | Pupils | 766 |
| School Name | St John Bosco Community College | Distance | 20.7km | Pupils | 278 |
| School Name | Salesian Secondary College | Distance | 23.1km | Pupils | 711 |
| School Name | Cbs Secondary School | Distance | 23.8km | Pupils | 217 |
Type | Distance | Stop | Route | Destination | Provider | ||||||
|---|---|---|---|---|---|---|---|---|---|---|---|
| Type | Bus | Distance | 160m | Stop | Friar's Walk | Route | 348 | Destination | Scarrif | Provider | Bus Éireann |
| Type | Bus | Distance | 160m | Stop | Friar's Walk | Route | 348 | Destination | Ennis | Provider | Bus Éireann |
| Type | Bus | Distance | 160m | Stop | Friar's Walk | Route | 343 | Destination | Limerick Bus Station | Provider | Bus Éireann |
Type | Distance | Stop | Route | Destination | Provider | ||||||
|---|---|---|---|---|---|---|---|---|---|---|---|
| Type | Bus | Distance | 160m | Stop | Friar's Walk | Route | 344 | Destination | Ennis Station | Provider | Tfi Local Link Limerick Clare |
| Type | Bus | Distance | 160m | Stop | Friar's Walk | Route | 343x | Destination | Ennis | Provider | Bus Éireann |
| Type | Bus | Distance | 160m | Stop | Friar's Walk | Route | 300 | Destination | University Of Limerick | Provider | Dublin Coach |
| Type | Bus | Distance | 160m | Stop | Friar's Walk | Route | 343 | Destination | Ennis | Provider | Bus Éireann |
| Type | Bus | Distance | 160m | Stop | Friar's Walk | Route | 300 | Destination | Bachelors Walk | Provider | Dublin Coach |
| Type | Bus | Distance | 170m | Stop | Friar's Walk | Route | 344 | Destination | Whitegate School | Provider | Tfi Local Link Limerick Clare |
| Type | Bus | Distance | 170m | Stop | Friar's Walk | Route | 344 | Destination | Whitegate Church | Provider | Tfi Local Link Limerick Clare |
Video
Property Facilities
- Oil Fired Central Heating
BER Details

BER No: 117224311
Energy Performance Indicator: 374.76 kWh/m2/yr
Statistics
24/04/2024
Entered/Renewed
5,466
Property Views
Check off the steps to purchase your new home
Use our Buying Checklist to guide you through the whole home-buying journey.

Similar properties
€295,000
100 Abbey Court, Limerick Road, Ennis, Co. Clare, V95XPW84 Bed · 4 Bath · Semi-D€299,000
48 An TSean Dun, Roslevan, Ennis, Co. Clare, V95RK8X4 Bed · 3 Bath · Semi-D€300,000
Lissadell, 21 Ashfield Park, Gort Road, Ennis, Co. Clare, V95DD5D4 Bed · 2 Bath · Bungalow€325,000
36 College Grove, Ennis, Co. Clare, V95X9WK5 Bed · 3 Bath · Detached
€350,000
Ballaghafadda West, Clarecastle, Ennis, Co. Clare, V95A0W94 Bed · 3 Bath · Detached€375,000
4 Cahercalla More, Ennis, Co. Clare, V95K3C24 Bed · 2 Bath · Detached€385,000
5 Noughaval, Ennis, Co. Clare, V95PRF34 Bed · 3 Bath · Detached€385,000
1 Tober Beag, Toberteascain, Ennis, Co. Clare, V95FT6T5 Bed · 3 Bath · Detached€389,000
5 Victoria Court, Cusack Road, Ennis, Co. Clare, V95W2T04 Bed · 3 Bath · Detached€395,000
Creggaun, Doora, Ennis, Co. Clare, V95HV2P5 Bed · 2 Bath · Bungalow€425,000
Ruan, Ennis, Co. Clare, V95H2F34 Bed · 1 Bath · Detached€445,000
Loughville, Lahinch Road, Ennis, Co. Clare, V95T2N06 Bed · 6 Bath · Detached
Daft ID: 119077228
Contact Agent

Tomas Lees
065 6868686Thinking of selling?
Ask your agent for an Advantage Ad
- • Top of Search Results with Bigger Photos
- • More Buyers
- • Best Price

Home Insurance
Quick quote estimator
