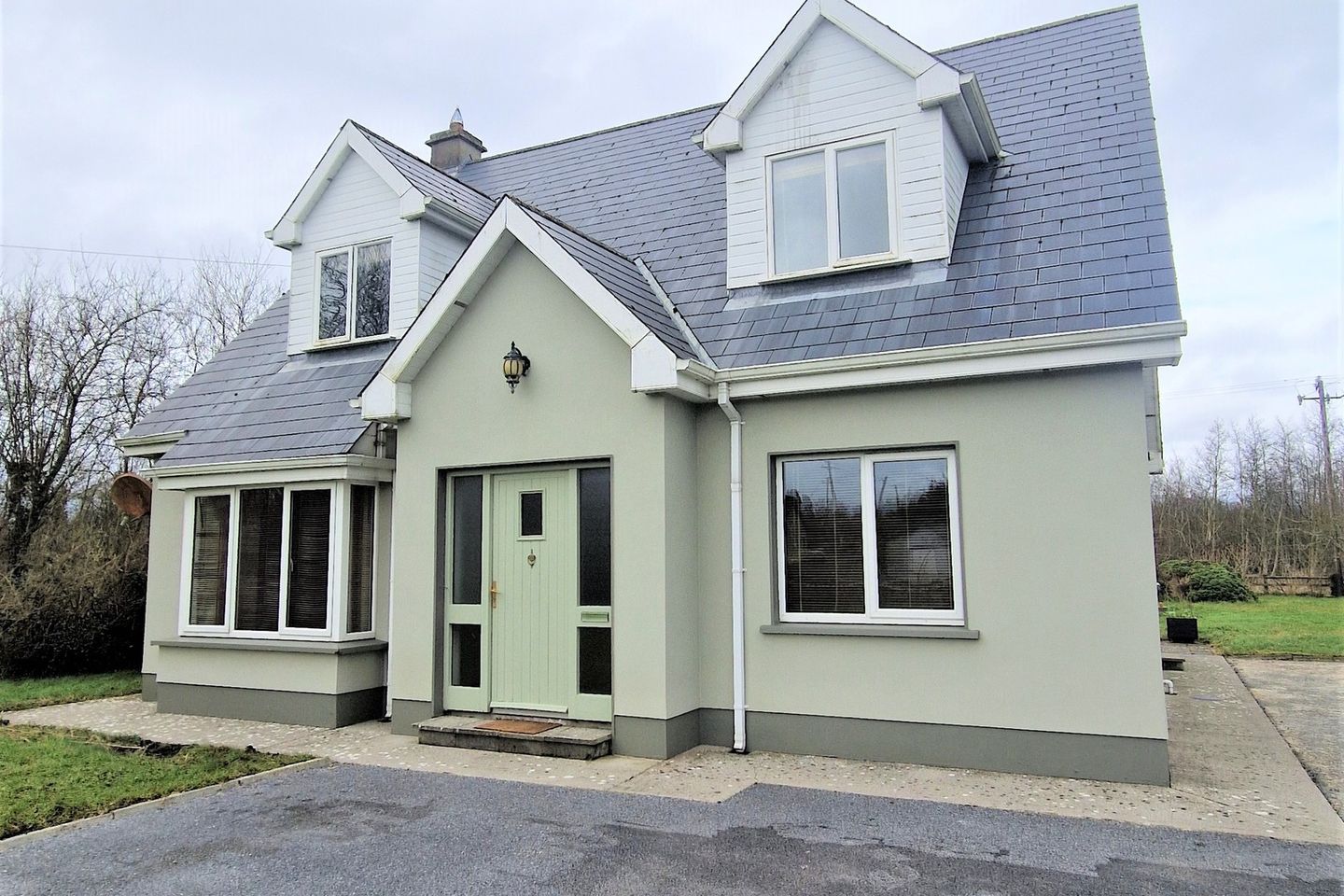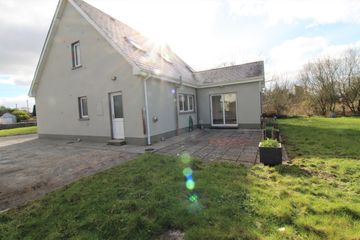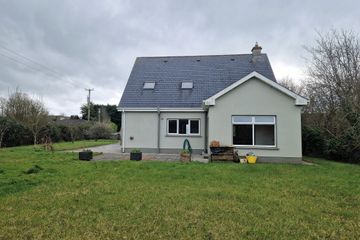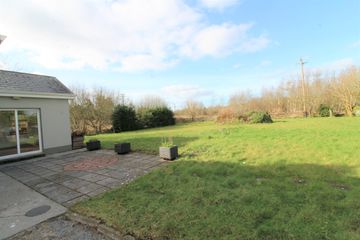


+29

33
5 Noughaval, Ennis, Co. Clare, V95PRF3
€385,000
4 Bed
3 Bath
Detached
Description
- Sale Type: For Sale by Private Treaty
5 Noughaval is an exceptional 171 sq.m property ideally located in the highly sought after location of Doora, just on the outskirts of Ennis town.
The property is situated on a beautiful 0.69-acre site across from Doora Church, only 6.7 km southeast of Ennis town centre & a short drive to the M18 motorway.
The site includes a plot of land to the side and rear of property with a separate entrance gate.
This modern house is located centrally in the village and within a short distance to the Doora national school and local amenities.
This property is the perfect investment for those searching for a pleasant country home in an established and peaceful area with ease of access to Ennis and 17 minute drive to Shannon airport.
The house is composed of two floors.
The ground floor includes a large bright living area, with timber double doors that lead onto open plan kitchen and dining area which incorporates a large private sun room overlooking the garden and patio area.
The utility is accessed via the kitchen that leads into a jack and Jill bathroom and onto a generous front bedroom/office space.
The hallway leads upstairs to the main bathroom, hot press and two standard sized double bedrooms, the master suite has its own en-suite bathroom.
Externally the property boasts large gardens to the front, sides and rear and gated entrance with surrounding stone boundary wall.
Folio Number: CE39746F
Viewings are highly recommended to appreciate this property and land.
ACCOMMODATION APPROXIMATE DIMENSIONS
Entrance hallway:
6.9 x 5.3
Downstairs Hallway:
6.9 x 12.
Bright open entrance complete with ceramic tile flooring, pine stairs, doors to living room, kitchen & ground floor bedroom.
Kitchen:
14.3 x 14.10
Ceramic tile flooring with a blended colour palette of blacks, greys & browns.
Open plan to the dining area with interconnecting double doors to living area.
The kitchen is complete with an abundance of built-in storage & ample counter top space.
Mosaic splashback tiling compliments the bright timber presses.
Dining Area:
10.7 x 13.10
Ceramic tile flooring with a blended colour palette of blacks, greys & browns.
Open plan to the sunroom with access to the rear patio area.
Living Room:
13.6 x 17.3
Front aspect, overlooking manicured private lawns, grey carpet flooring, access to kitchen dining area through French doors.
Open fire with decorative timber surround.
Laundry Room:
6.5 x 8.5
Complete tile flooring, plumbed for a washing machine, dryer, ample worktop space & shelves for storage.
Includes rear door access & door to jack & jill style bathroom.
Downstairs Bathroom:
6.5 x 7.9
Complete tile flooring, WC, wash hand basin with overhead wall mirror, with tiled shower unit. Includes doors to ground floor bedroom & laundry room.
Sunroom:
11.6 x 11.9
Bright & spacious room with timber flooring. Unique timber feature ceiling with spotlights.
French doors open onto a private patio & garden offering panoramic countryside views.
Bedroom 1 (Ground floor):
10.9 x 13.7
Timber flooring & front aspect window.
Door to jack & jill bathroom & door to entrance hall. Landing 10 x 14.11 Laminate timber flooring with doors leading to three bedrooms & main bathroom.
Bedroom 2 (Master):
14.3 x 16.11
Bright & spacious room with laminate timber flooring, one front facing window & one side aspect window, doors to en-suite & walk in wardrobe.
En-Suite:
8 x 6.11
Complete timber flooring, WC, wash hand basin with overhead wall mirror, with tiled shower unit. Bedroom 3: 9.4 x 10.10 Laminate timber flooring with rear aspect window.
Bedroom 4:
13.6 x 11.11
Laminate timber flooring with front aspect window.
Bathroom:
9.9 x 7
Complete timber flooring, WC, wash hand basin with overhead wall mirror, with bath.
Hot-press:
3.8 x 5.10
Ample storage space
Quinn Property Management endeavor to make these sales particulars accurate and reliable. However, they do not constitute or form part of an offer or any contract and none is to be relied upon as statements or representation of fact. The services, systems and appliances if mentioned in this specification have not been tested by us and no guarantees as to their operating ability or efficiency is given. All measurements have been taken as a guide to prospective buyers only and are not precise. If you require clarification or further information on any point, please contact us, especially if you are traveling some distance to view.

Can you buy this property?
Use our calculator to find out your budget including how much you can borrow and how much you need to save
Property Features
- Bright & airy well-proportioned living areas
- The M18 motorway is a short drive from the property
- Excellent condition throughout with potential for purchaser to refurbish to their own standard
- Site is large enough to accommodate an extension
- Front and rear lawns
- PVC double Glazed windows
- Excellent Location
- Oil Fired Central heating
- Additional Land with the property
Map
Map
Local AreaNEW

Learn more about what this area has to offer.
School Name | Distance | Pupils | |||
|---|---|---|---|---|---|
| School Name | Doora National School | Distance | 1.5km | Pupils | 97 |
| School Name | Knockanean National School | Distance | 2.5km | Pupils | 292 |
| School Name | Clarecastle National School | Distance | 3.9km | Pupils | 357 |
School Name | Distance | Pupils | |||
|---|---|---|---|---|---|
| School Name | Quin Dangan National School | Distance | 4.3km | Pupils | 291 |
| School Name | Cbs Primary School | Distance | 4.3km | Pupils | 668 |
| School Name | Holy Family Senior School | Distance | 4.3km | Pupils | 297 |
| School Name | Holy Family Junior School | Distance | 4.3km | Pupils | 187 |
| School Name | St Anne's Special School | Distance | 4.5km | Pupils | 122 |
| School Name | Ennis National School | Distance | 4.7km | Pupils | 611 |
| School Name | St Clare's Ennis | Distance | 4.8km | Pupils | 99 |
School Name | Distance | Pupils | |||
|---|---|---|---|---|---|
| School Name | St Flannan's College | Distance | 4.4km | Pupils | 1210 |
| School Name | Rice College | Distance | 4.4km | Pupils | 721 |
| School Name | Colaiste Muire | Distance | 4.7km | Pupils | 997 |
School Name | Distance | Pupils | |||
|---|---|---|---|---|---|
| School Name | Ennis Community College | Distance | 4.9km | Pupils | 566 |
| School Name | St. Joseph's Secondary School Tulla | Distance | 11.2km | Pupils | 726 |
| School Name | Shannon Comprehensive School | Distance | 14.5km | Pupils | 711 |
| School Name | St Caimin's Community School | Distance | 14.7km | Pupils | 766 |
| School Name | Salesian Secondary College | Distance | 21.1km | Pupils | 711 |
| School Name | St John Bosco Community College | Distance | 21.7km | Pupils | 278 |
| School Name | Thomond Community College | Distance | 25.4km | Pupils | 614 |
Type | Distance | Stop | Route | Destination | Provider | ||||||
|---|---|---|---|---|---|---|---|---|---|---|---|
| Type | Bus | Distance | 1.2km | Stop | Gaa Club | Route | 318 | Destination | Ennis | Provider | Tfi Local Link Limerick Clare |
| Type | Bus | Distance | 1.2km | Stop | Gaa Club | Route | 318 | Destination | Limerick Arthurs Qy | Provider | Tfi Local Link Limerick Clare |
| Type | Bus | Distance | 1.9km | Stop | Culligans Cross | Route | 343 | Destination | Ennis | Provider | Bus Éireann |
Type | Distance | Stop | Route | Destination | Provider | ||||||
|---|---|---|---|---|---|---|---|---|---|---|---|
| Type | Bus | Distance | 1.9km | Stop | Culligans Cross | Route | 343 | Destination | Sixmilebridge | Provider | Bus Éireann |
| Type | Bus | Distance | 2.5km | Stop | Drim | Route | 343 | Destination | Ennis | Provider | Bus Éireann |
| Type | Bus | Distance | 2.5km | Stop | Kellys Cross | Route | 343 | Destination | Sixmilebridge | Provider | Bus Éireann |
| Type | Bus | Distance | 3.0km | Stop | Bruach Na h'Abhainn | Route | 318 | Destination | Ennis | Provider | Tfi Local Link Limerick Clare |
| Type | Bus | Distance | 3.1km | Stop | Fr Mcnamara Park | Route | 318 | Destination | Limerick Arthurs Qy | Provider | Tfi Local Link Limerick Clare |
| Type | Bus | Distance | 3.2km | Stop | Gort Na Mblath | Route | 342 | Destination | Flagmount | Provider | Tfi Local Link Limerick Clare |
| Type | Bus | Distance | 3.2km | Stop | Gort Na Mblath | Route | 344 | Destination | Whitegate Church | Provider | Tfi Local Link Limerick Clare |
Video
Property Facilities
- Parking
- Wired for Cable Television
- Oil Fired Central Heating
BER Details

Statistics
26/04/2024
Entered/Renewed
6,822
Property Views
Check off the steps to purchase your new home
Use our Buying Checklist to guide you through the whole home-buying journey.

Similar properties
€350,000
Ballaghafadda West, Clarecastle, Ennis, Co. Clare, V95A0W94 Bed · 3 Bath · Detached€375,000
4 Cahercalla More, Ennis, Co. Clare, V95K3C24 Bed · 2 Bath · Detached€385,000
1 Tober Beag, Toberteascain, Ennis, Co. Clare, V95FT6T5 Bed · 3 Bath · Detached€389,000
5 Victoria Court, Cusack Road, Ennis, Co. Clare, V95W2T04 Bed · 3 Bath · Detached
€395,000
Creggaun, Doora, Ennis, Co. Clare, V95HV2P5 Bed · 2 Bath · Bungalow€425,000
Ruan, Ennis, Co. Clare, V95H2F34 Bed · 1 Bath · Detached€445,000
Loughville, Lahinch Road, Ennis, Co. Clare, V95T2N06 Bed · 6 Bath · Detached€450,000
Sycamore House, Tulla Road, Ennis, Co. Clare, V95C7XD6 Bed · 5 Bath · Detached€450,000
11 Fort View, Creggaunnahilla, Clarecastle, Co. Clare, V95H58V5 Bed · 3 Bath · Semi-D€465,000
24 Fort View, Creggaunnahilla, Ennis, Co. Clare, V95X07D5 Bed · 3 Bath · Detached€495,000
Ballaghboy, Doora, Ennis, Co. Clare, V95A9Y26 Bed · 6 Bath · Detached€497,500
No. 3 House Type E, The Maples, The Maples, Tulla Road, Ennis, Co. Clare4 Bed · 3 Bath · Detached
Daft ID: 119061038


Sales Agent
0656824343Thinking of selling?
Ask your agent for an Advantage Ad
- • Top of Search Results with Bigger Photos
- • More Buyers
- • Best Price

Home Insurance
Quick quote estimator
