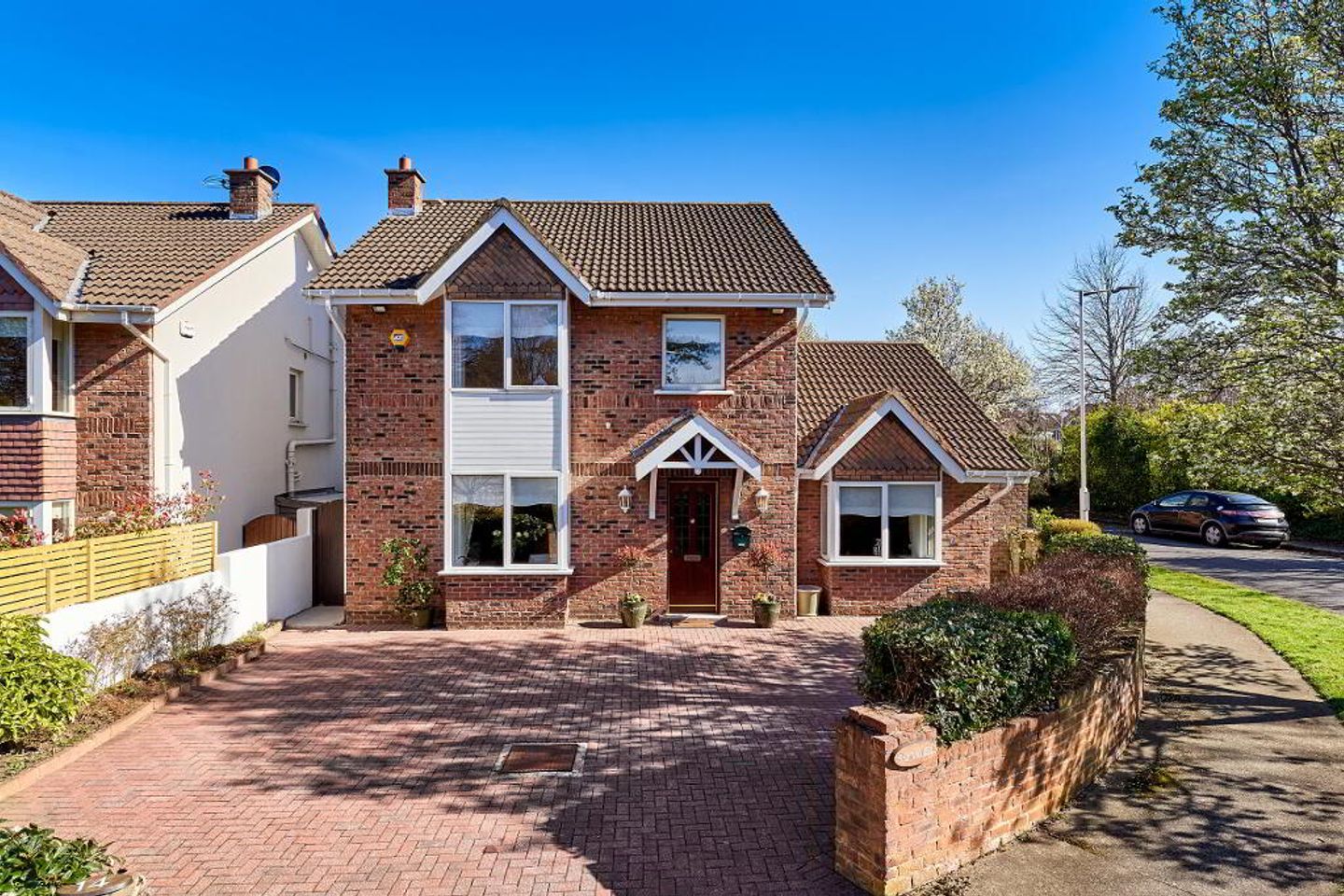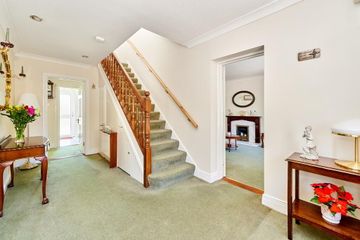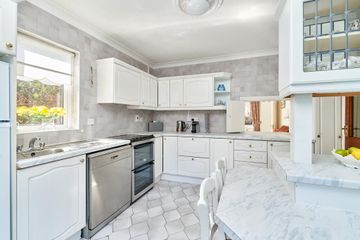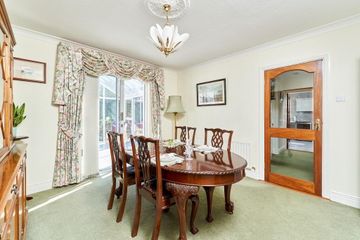



'Sanmar', 14 Coppinger Wood Stillorgan Park, Blackrock, Co. Dublin, A94VY51
€985,000
- Price per m²:€5,863
- Estimated Stamp Duty:€9,850
- Selling Type:By Private Treaty
- BER No:118276526
About this property
Highlights
- Gorgeous peaceful setting in a leafy cul de sac.
- Gas central heating. Hi-Speed Broadband.
- Gated vehicular rear access.
- Buses on Stillorgan Park Road 7b, 7d & L25.
- Easy access to M50 (10 minute drive).
Description
**A really fabulous 3 / 4 bed detached house which was originally designed as a four bed ** FOR SALE BY PRIVATE TREATY A well appointed home extending to over 1808 sq ft / 168m2 aptly placed in a sought after and secluded development in one of Dublin’s most desirable suburbs. ‘SANMAR’ 14 Coppinger Wood, Stillorgan Park, Blackrock, Co Dublin. A94 VY51 Timeless detached residence that presents itself in turn key condition in the heart of South County Dublin. SITUATION & DESCRIPTION: REA T E Potterton are proud to present ‘Sanmar’ to the property market. Coppinger Wood, Stillorgan Park, one of Blackrock’s most sought-after housing developments, is an exclusive enclave of just 26 attractive homes, offering a peaceful and serene living experience while still being within easy reach of an array of local amenities. The vibrant villages of Stillorgan and Blackrock are just a short walk away, providing a variety of shopping, dining, and leisure options, including bars, cafes, cinemas, GAA, soccer, rugby, tennis and hockey clubs. The N11 and the Quality Bus Corridor (QBC) affords quick and convenient access to UCD, Trinity College, Dublin city centre and surrounding areas, while the M50 is within easy access. The neighbourhood is also well-served by a selection of esteemed primary and secondary schools, Smurfitt Business School, parks, golf clubs, theatres and Leopardstown Racecourse along with an excellent public transport network, making Coppinger Wood the perfect place to call home. Taking a step inside 'Sanmar,' it's immediately evident that this home (originally designed as a four bed) has been very well maintained since its construction by Dwyer Nolan House Builders in 1988. The large bay windows throughout the property invite an abundance of natural light, creating an atmosphere of warmth and tranquility. This bright, open environment enhances the overall sense of spaciousness and serenity, making it the perfect setting for family living and relaxation. The well appointed accommodation is complimented by gorgeous views over the large private rear garden. This home is equally suited to a young family or those wishing to downsize and readily awaits new owners who are looking to establish themselves in a most invigorating environment and the agents highly recommend an early inspection. THE ACCOMMODATION BRIEFLY COMPRISES AS FOLLOWS: GROUND FLOOR: Entrance Hall - Welcoming front hall with staircase to first floor. Cloakroom storage. Family Room - Gas fireplace with marble surround & hardwood mantle. Service hatch through to Kitchen. Bay window. Living Room - Gas fireplace with ornate marble surround & hearth. Bay window. Double doors through to : Diningroom - Sliding door to conservatory. Conservatory - Tiled floor and door to garden. Inner Hall Utility Room - Tiled floor. Fitted units with sink and plumbing for washing machine. Guest Cloakroom - Coloured suite comprising WC & WHB. Kitchen - Tiled floor. Attractive fitted kitchen with breakfast bar. Bay window. FIRST FLOOR: Landing - Large built in airing cupboard with fitted shelves. Dual Immersion. Access to floored attic space. Master Bedroom - Large double with bay window. Fitted wardrobes. En-suite - Shower, WC & WHB. Heated towel rail. Main Bathroom - Recently renovated to comprise power shower. Vanity unit with WHB. Heated towel rail. Bedroom 2 - Double room with fitted wardrobes. Bedroom 3 - Fitted wardrobes. OUTSIDE: Cobble-lock forecourt with parking for three cars, encompassed by a brick wall all beautifully complemented by mature hedging and ornamental shrubs that provide excellent privacy. Dual pedestrian access leads to the rear garden, which is a standout feature of the home. The garden enjoys a pleasant sunny South Westerly aspect and is thoughtfully designed with a split-level layout. The lower section is perfectly suited for alfresco dining and entertaining. Steps lead to the paved upper part of the garden, which benefits from gated vehicular access providing additional secure parking. This area also accommodates a spacious block built garden shed with a pitched tiled roof. The rear garden offers clear potential for further development eg: home office / gym, subject to the necessary planning consent. Mature shrubs and hedging afford shade, shelter and privacy, making it a peaceful and versatile outdoor retreat. GENERAL: FIXTURES & FITTINGS: Carpets, curtains, light fittings and white goods are included in the sale. Any other fixtures and fittings not specifically mentioned in this brochure may be made available by separate negotiation. TITLE: Freehold with vacant possession upon completion. SERVICES: Mains water, electricity and drainage are connected. GFCH. Alarm. DIRECTIONS: Eircode - A94VY51. BER: D2. Ber Number: 118276526. VIEWING: Please call Thomas Potterton 086 2569344 Elliott Potterton 083 8568526 Office 046 9431391 Follow us on facebook @reatepotterton
The local area
The local area
Sold properties in this area
Stay informed with market trends
Local schools and transport

Learn more about what this area has to offer.
School Name | Distance | Pupils | |||
|---|---|---|---|---|---|
| School Name | St. Augustine's School | Distance | 500m | Pupils | 159 |
| School Name | All Saints National School Blackrock | Distance | 510m | Pupils | 50 |
| School Name | Carysfort National School | Distance | 780m | Pupils | 588 |
School Name | Distance | Pupils | |||
|---|---|---|---|---|---|
| School Name | St Brigids National School | Distance | 830m | Pupils | 102 |
| School Name | Setanta Special School | Distance | 930m | Pupils | 65 |
| School Name | Booterstown National School | Distance | 1.1km | Pupils | 92 |
| School Name | Guardian Angels' National School | Distance | 1.1km | Pupils | 430 |
| School Name | Oatlands Primary School | Distance | 1.1km | Pupils | 420 |
| School Name | St Laurence's Boys National School | Distance | 1.3km | Pupils | 402 |
| School Name | Benincasa Special School | Distance | 1.3km | Pupils | 42 |
School Name | Distance | Pupils | |||
|---|---|---|---|---|---|
| School Name | Oatlands College | Distance | 970m | Pupils | 634 |
| School Name | Newpark Comprehensive School | Distance | 1.0km | Pupils | 849 |
| School Name | Dominican College Sion Hill | Distance | 1.2km | Pupils | 508 |
School Name | Distance | Pupils | |||
|---|---|---|---|---|---|
| School Name | St Raphaela's Secondary School | Distance | 1.4km | Pupils | 631 |
| School Name | Blackrock College | Distance | 1.4km | Pupils | 1053 |
| School Name | Coláiste Íosagáin | Distance | 1.7km | Pupils | 488 |
| School Name | Coláiste Eoin | Distance | 1.7km | Pupils | 510 |
| School Name | Rockford Manor Secondary School | Distance | 1.7km | Pupils | 285 |
| School Name | Willow Park School | Distance | 1.8km | Pupils | 208 |
| School Name | St Andrew's College | Distance | 1.9km | Pupils | 1008 |
Type | Distance | Stop | Route | Destination | Provider | ||||||
|---|---|---|---|---|---|---|---|---|---|---|---|
| Type | Bus | Distance | 170m | Stop | Coppinger Wood | Route | L25 | Destination | Dun Laoghaire | Provider | Dublin Bus |
| Type | Bus | Distance | 170m | Stop | Coppinger Wood | Route | 7d | Destination | Dalkey | Provider | Dublin Bus |
| Type | Bus | Distance | 170m | Stop | Coppinger Wood | Route | 7b | Destination | Shankill | Provider | Dublin Bus |
Type | Distance | Stop | Route | Destination | Provider | ||||||
|---|---|---|---|---|---|---|---|---|---|---|---|
| Type | Bus | Distance | 240m | Stop | Stillorgan Park | Route | L25 | Destination | Dundrum | Provider | Dublin Bus |
| Type | Bus | Distance | 240m | Stop | Stillorgan Park | Route | 7d | Destination | Mountjoy Square | Provider | Dublin Bus |
| Type | Bus | Distance | 240m | Stop | Stillorgan Park | Route | 7b | Destination | Mountjoy Square | Provider | Dublin Bus |
| Type | Bus | Distance | 310m | Stop | Stillorgan Grove | Route | 7b | Destination | Shankill | Provider | Dublin Bus |
| Type | Bus | Distance | 310m | Stop | Stillorgan Grove | Route | 7d | Destination | Dalkey | Provider | Dublin Bus |
| Type | Bus | Distance | 310m | Stop | Stillorgan Grove | Route | L25 | Destination | Dun Laoghaire | Provider | Dublin Bus |
| Type | Bus | Distance | 340m | Stop | Patrician Villas | Route | L25 | Destination | Dundrum | Provider | Dublin Bus |
Your Mortgage and Insurance Tools
Check off the steps to purchase your new home
Use our Buying Checklist to guide you through the whole home-buying journey.
Budget calculator
Calculate how much you can borrow and what you'll need to save
BER Details
BER No: 118276526
Ad performance
- Date listed30/05/2025
- Views7,278
- Potential views if upgraded to an Advantage Ad11,863
Similar properties
€895,000
9 Trimleston Road, Booterstown, Co. Dublin, A94W2945 Bed · 3 Bath · Terrace€895,000
83 Fosterbrook, Booterstown, Co. Dublin, A94T8W34 Bed · 3 Bath · Semi-D€895,000
2 Glen Avenue, The Park, Cabinteely, Dublin 18, D18N4A33 Bed · 2 Bath · Detached€895,000
Na Forbacha, 7 Deansgrange Road, Deansgrange,, Co. Dublin, A94T9V23 Bed · 2 Bath · Semi-D
€895,000
84 Mount Albany, Blackrock, Co. Dublin, A94RY953 Bed · 1 Bath · Detached€895,000
18 Glen Lawn Drive, The Park, Cabinteely, Dublin 18, D18E4294 Bed · 2 Bath · Bungalow€995,000
3 Bed Apartment, The Pinnacle, The Pinnacle, Mount Merrion, Co. Dublin3 Bed · 2 Bath · Apartment€1,100,000
Last 3 Bedroom Apartment, The Gardens At Elmpark Green, The Gardens At Elmpark Green, Dublin 43 Bed · 2 Bath · Apartment€1,100,000
3 Bed Apartment#s, The Gardens At Elmpark Green, 3 Bed Apartment#s, The Gardens At Elmpark Green, Merrion Road, Ballsbridge, Dublin 43 Bed · Apartment€1,100,000
The Executive Collection, The Executive Collection, The Gardens At Elmpark, The Executive Collection, The Gardens At Elmpark, Dublin 43 Bed · 2 Bath · Apartment€1,195,000
Jura, 47 St Fintan's Villas, Blackrock, Co. Dublin4 Bed · 3 Bath · Semi-D€1,400,000
Mews, Woodlands Grove, Blackrock, Co. Dublin3 Bed · 2 Bath · Detached
Daft ID: 121897577

