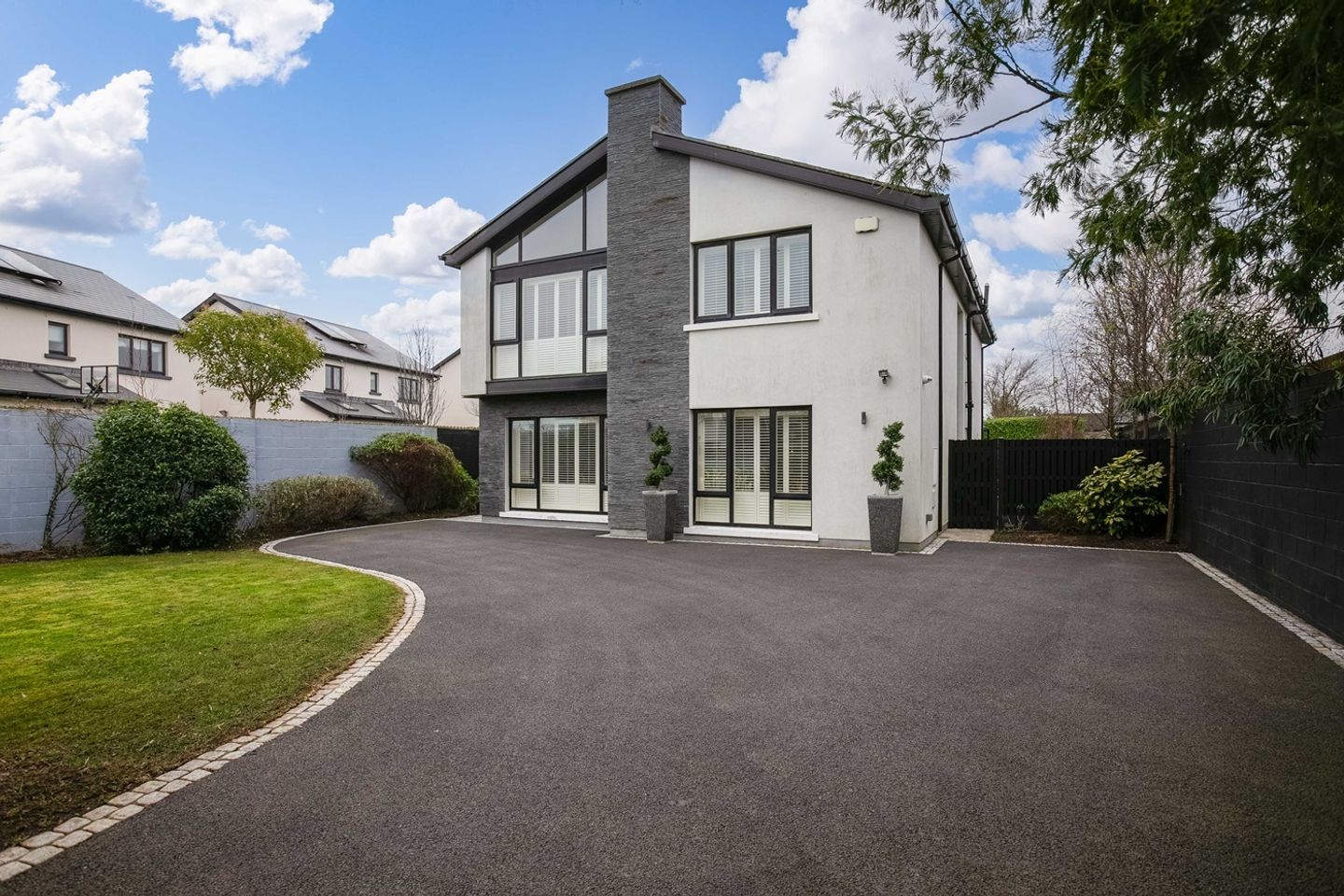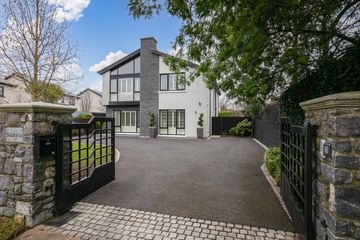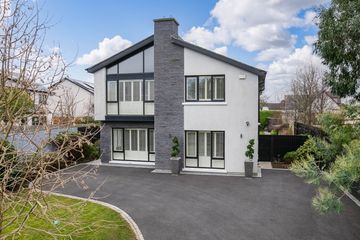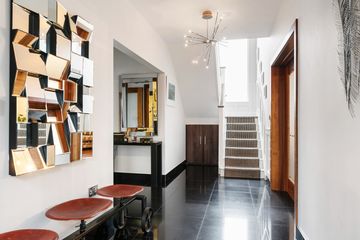


+29

33
Sanyu, Kinsealy Lane, Malahide, Co. Dublin, K36PF58
€1,250,000
SALE AGREED4 Bed
4 Bath
230 m²
Detached
Description
- Sale Type: For Sale by Private Treaty
- Overall Floor Area: 230 m²
Welcome to Sanyu, a simply irresistible 4-bedroom detached home built to an incredible standard back in 2014. This A3 energy efficient home has been lavished with care and attention by its current owners which is evident from the moment you pull into the driveway. Ideally positioned next to a family friendly estate this private residence boasts countless high-end features throughout and stunning south facing aspect.
Beyond the hall door lies an impressive light filled home with a bespoke fit out, contemporary flooring, high ceilings and spacious rooms. There is an air to water heat pump system with underfloor heating on the ground floor, solar panels, electric gates and vaulted ceilings.
The property consists of an entrance hall with large cloakroom & storage, spacious lounge, sun-soaked kitchen with an open plan style dining with family area, utility room and guest wc. On the first floor there are 4 spacious bedrooms, master and guest bedrooms have both walk in wardrobes and ensuites and a main family bathroom. There are large sliding doors from the downstairs family area to a private south facing rear garden which boasts mature trees, sun trap granite patio area and 2 side passages. The front driveway is maintenance free with granite finishes and electric gates. There is development potential to extend the existing house subject to F.P.P.
Ideally located just a short stroll to Malahide Castle & Demesne, with easy access to Malahide Village, Dublin Airport and the M50 & M1 motorways.
Accommodation:
Hall 8 x 1.92 Security alarm, understairs storage, tiled floor
Coat Closet 2.01 x 1.88 Fitted units, tiled floor, tiled floor
Lounge 8.85 x 4.74 Timber floor, t.v point, security phone
Guest Wc 1.5 x 1.86 Tiled floor & partial tiled wall, mirror, holders, w.c, w.h.b, fitted vanity unit
Open plan Kitchen 3.9 x 4.0 Tiled floor, island unit belling stove, fridge freezer, marble countertop, dishwasher, door to rear garden
Utility Room 2.8 x 1.86 Tiled floor, plumbed for washer/dryer, w.h.b
Dining & Family area 4 x 5.00 Timber floor, t.v point, large sliding doors to rear garden
Stairs/Landing Large hot press, spot lights
Bedroom 1 3.98 x 4.77 Decorative timber floor, fitted units
Bedroom 2 4.22 x 4.75 Decorative timber floor, feature sloping ceiling
Walk In Wardrobe 2.7 x 1.4 Timber fit out
Ensuite 2.0 x 2.57 Tiled floor & walls, holders, mirror, heated rail, walk in shower, waterfall shower head, access to attic
Bedroom 3 4.85 x 4.71 Decorative timber floor, walk in wardrobe
Ensuite 2.58 x 1.92 Walk in shower, w.c, w.h.b, holders, heated rail
Bedroom 4 4 x 3.65 Decorative timber floor, fitted wardrobe
Bathroom 2.77 x 1.97 Bath suite & separate shower, fitted mirrored cabinet, w.h.b, w.c
Garden Patio, mature, sun trap south facing, bushes and hedges, tap, variety of lights, timber pergola, 2 x side passages, timber shed

Can you buy this property?
Use our calculator to find out your budget including how much you can borrow and how much you need to save
Property Features
- South Facing Rear Garden which is not overlooked
- Located next to a family friendly estate
- Close proximity to Malahide Castle & Demesne
- A3 Energy Efficient Home
- Built in 2014 to a very high standard
Map
Map
Local AreaNEW

Learn more about what this area has to offer.
School Name | Distance | Pupils | |||
|---|---|---|---|---|---|
| School Name | St Sylvester's Infant School | Distance | 1.5km | Pupils | 389 |
| School Name | St Oliver Plunkett National School | Distance | 1.5km | Pupils | 911 |
| School Name | St Andrew's National School Malahide | Distance | 1.6km | Pupils | 218 |
School Name | Distance | Pupils | |||
|---|---|---|---|---|---|
| School Name | Malahide / Portmarnock Educate Together National School | Distance | 1.7km | Pupils | 373 |
| School Name | Kinsealy National School | Distance | 1.9km | Pupils | 194 |
| School Name | Pope John Paul Ii National School | Distance | 2.0km | Pupils | 702 |
| School Name | St Helens Senior National School | Distance | 2.0km | Pupils | 375 |
| School Name | Martello National School | Distance | 2.0km | Pupils | 334 |
| School Name | Gaelscoil An Duinninigh | Distance | 2.5km | Pupils | 412 |
| School Name | St Marnock's National School | Distance | 2.6km | Pupils | 639 |
School Name | Distance | Pupils | |||
|---|---|---|---|---|---|
| School Name | Malahide Community School | Distance | 920m | Pupils | 1224 |
| School Name | Portmarnock Community School | Distance | 1.9km | Pupils | 918 |
| School Name | Malahide & Portmarnock Secondary School | Distance | 2.6km | Pupils | 347 |
School Name | Distance | Pupils | |||
|---|---|---|---|---|---|
| School Name | Grange Community College | Distance | 4.0km | Pupils | 450 |
| School Name | Belmayne Educate Together Secondary School | Distance | 4.0km | Pupils | 302 |
| School Name | Gaelcholáiste Reachrann | Distance | 4.1km | Pupils | 510 |
| School Name | Fingal Community College | Distance | 4.3km | Pupils | 867 |
| School Name | Coláiste Choilm | Distance | 4.3km | Pupils | 470 |
| School Name | Donahies Community School | Distance | 4.8km | Pupils | 504 |
| School Name | St. Finian's Community College | Distance | 5.0km | Pupils | 644 |
Type | Distance | Stop | Route | Destination | Provider | ||||||
|---|---|---|---|---|---|---|---|---|---|---|---|
| Type | Bus | Distance | 750m | Stop | Streamstown Lane | Route | 42 | Destination | Portmarnock | Provider | Dublin Bus |
| Type | Bus | Distance | 750m | Stop | Streamstown Lane | Route | 102c | Destination | Sutton Park School | Provider | Go-ahead Ireland |
| Type | Bus | Distance | 750m | Stop | Streamstown Lane | Route | 42n | Destination | Portmarnock | Provider | Nitelink, Dublin Bus |
Type | Distance | Stop | Route | Destination | Provider | ||||||
|---|---|---|---|---|---|---|---|---|---|---|---|
| Type | Bus | Distance | 790m | Stop | Streamstown Lane | Route | 42 | Destination | Talbot Street | Provider | Dublin Bus |
| Type | Bus | Distance | 790m | Stop | Streamstown Lane | Route | 102c | Destination | Sutton Park School | Provider | Go-ahead Ireland |
| Type | Bus | Distance | 820m | Stop | Myra Manor | Route | 102c | Destination | Balgriffin Cottages | Provider | Go-ahead Ireland |
| Type | Bus | Distance | 820m | Stop | Myra Manor | Route | 43 | Destination | Talbot Street | Provider | Dublin Bus |
| Type | Bus | Distance | 820m | Stop | Myra Manor | Route | 42 | Destination | Talbot Street | Provider | Dublin Bus |
| Type | Bus | Distance | 830m | Stop | Auburn House | Route | 42 | Destination | Talbot Street | Provider | Dublin Bus |
| Type | Bus | Distance | 830m | Stop | Auburn House | Route | 102c | Destination | Balgriffin Cottages | Provider | Go-ahead Ireland |
BER Details

Statistics
05/04/2024
Entered/Renewed
12,414
Property Views
Check off the steps to purchase your new home
Use our Buying Checklist to guide you through the whole home-buying journey.

Similar properties
€1,150,000
110 Drumnigh Wood, Portmarnock, Co Dublin, D13Y2824 Bed · 4 Bath · Detached€1,195,000
1 The Avenue, Robswall, Malahide, Co. Dublin, K36XP114 Bed · 3 Bath · End of Terrace€1,250,000
2 Yellow Walls Road, Malahide, Co. Dublin, K36W0244 Bed · 3 Bath · Detached€1,250,000
Birdsong, Kinsealy Lane, Malahide, Co. Dublin, K36WY184 Bed · 4 Bath · Detached
€1,350,000
10 Drumnigh Wood, Portmarnock, Co Dublin, D13AV905 Bed · 4 Bath · Detached€1,390,000
Willanna, 16 Yellow Walls Rd, Malahide, Co. Dublin, K36Y7045 Bed · 4 Bath · Detached€1,400,000
11 Dalton Mews, Malahide, Co Dublin, K36E2915 Bed · 4 Bath · Detached€1,500,000
Halstead, Church Road, Malahide, Co Dublin, K36NR535 Bed · 4 Bath · Semi-D€1,650,000
Franelco, Kinsealy Lane, Malahide, Co. Dublin, K36E6256 Bed · 5 Bath · Detached€1,700,000
11A Drumnigh Wood, Portmarnock, D13W8804 Bed · 4 Bath · Detached€1,700,000
11A Drumnigh Wood, Portmarnock, Co. Dublin, D13W8804 Bed · 4 Bath · Detached€1,775,000
3 Abbotts Hill, Malahide, Co. Dublin, K36FP384 Bed · 4 Bath · Detached
Daft ID: 118867899


Darren Kelly
SALE AGREEDThinking of selling?
Ask your agent for an Advantage Ad
- • Top of Search Results with Bigger Photos
- • More Buyers
- • Best Price

Home Insurance
Quick quote estimator
