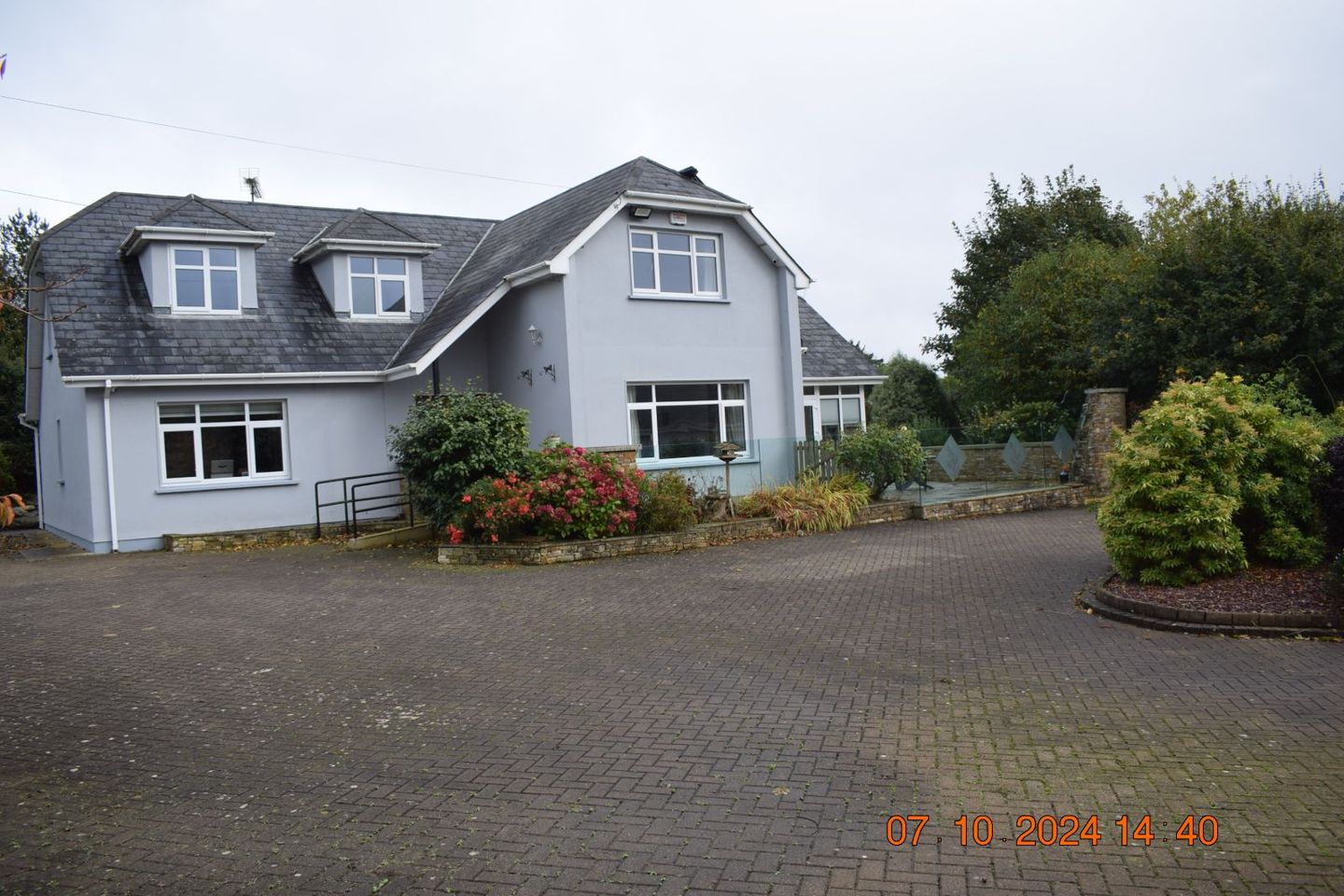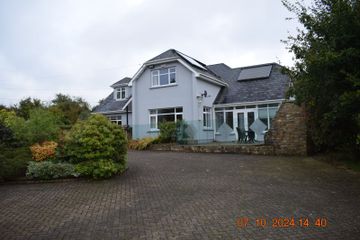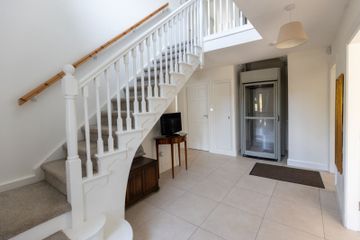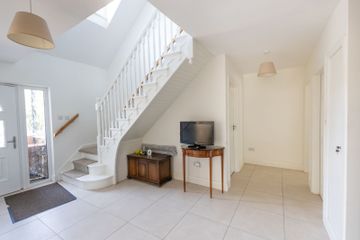



Scaughmolin, Murrintown, Piercestown, Co. Wexford, Y35DN29
€580,000
- Price per m²:€2,500
- Estimated Stamp Duty:€5,800
- Selling Type:By Private Treaty
- BER No:103413613
- Energy Performance:25.66 kWh/m2/yr
About this property
Highlights
- Sunroom
- Internal lift to 1st floor
- Treble glazed windows and doors
- Enclosed decking area
- Electric entrance gates
Description
A delightful, luxurious and spacious family home extending to c.232 sq. m of well-proportioned & tastefully decorated accommodation, laid out on a landscaped c.1 acre site with cobble lock driveway Property Sales M.A. O’Leary are delighted to bring this luxurious and spacious family home to the market in excellent condition. Meticulously maintained and cared for by its current owners, the accommodation extends to a spacious kitchen, off the kitchen is the dining room with double doors leading to sunroom which in turn leads onto a paved enclosed patio area, cosy good sized sitting room, to the left of the hallway are 2 bedrooms and a beautiful stairs leading to the 1st floor. There is also a lift to the 1st floor. The 1st floor consists of 3 well-proportioned bedrooms – 2 of which are ensuite - and a spacious bathroom Set on c.1 acre of immaculately landscaped gardens with an option to purchase a further 1 acre with road frontage. The property is approached by a sweeping driveway accessed via electric gates. Located just off the Duncannon New Line Road, within easy reach of all local amenities including schools, shops, supermarket and all Wexford town and the Southeast coastline has to offer. The property comes with 3 stables and a spacious garage VIEWING OF THIS SUPERB FAMILY HOME IS HIGHLY RECOMMENDED Accommodation: Entrance Hall 4.9m x 2.9m Staircase and Lift to 1st floor. Tiled floor. Kitchen 3.9m x 5.6m With ramp & step into dining room. Fully fitted kitchen units with 2 integrated ovens and an integrated dishwasher, Floor and walls tiled. Utility 4.5m x 2.7m Built in wall & floor units, tiled floor & walls, plumbed for washing machine and dryer. Door to back garden and outside store Dining room 3.6m x 4.2m Tiled floor. Double doors leading to sunroom Sunroom 4.2m x 3.6m Door to enclosed paved outdoor patio area Sitting room 4.7m x 6.0m Dual aspect with lovely views of front and side landscaped gardens, tiled floor Toilet 2.42m x 1.70 Toilet & WHB. Fully tiled Bedroom 1 3.5m x 3.4m With Ensuite 1.9m x 1.6m. Carpet floor Bedroom 2 3.8m x 3.9m With ensuite 1.7m x 1.9m. Carpet floor 1st Floor: (Accessed via stairs and lift) Bedroom 3 4.5m x 4.5m Open style wardrobe with hanging space & drawers. Carpet Floor. Ensuite 4.7m x 1.8m Walk in Shower, WHB, Toilet. Storage area 4.2m x 2.2m Bedroom 4 4.3m x 3.1m Ensuite 3.1m x 1.6m Walk in shower, WHB, toilet. Bedroom 5 3.8m x 3.5m 2 built in storage units in dormer space. Carpet floor. Bathroom 3.3m x 3.0m Walk in shower. Bath, toilet & WHB. Tiled walls and floor. Velux window. Services: ESB, oil fired central heating, septic tank sewerage & mains water FEATURES: • Sunroom • Internal lift to 1st floor • Treble glazed windows and doors • Enclosed decking area • Electric entrance gates • Landscaped gardens to front, rear and side • 10 minutes’ drive from Wexford town BER: B2 DIRECTIONS: From Wexford town: Continue out Duncannon New Line road R733. At Whitford roundabout, take 2nd exit. Take 2nd road to left signposted for Murntown. Continue for c. 2.5 km’s and house is on the left with sign on it.
Standard features
The local area
The local area
Sold properties in this area
Stay informed with market trends
Local schools and transport
Learn more about what this area has to offer.
School Name | Distance | Pupils | |||
|---|---|---|---|---|---|
| School Name | Murrintown National School | Distance | 1.8km | Pupils | 220 |
| School Name | Piercestown National School | Distance | 3.2km | Pupils | 243 |
| School Name | Wexford Educate Together National School | Distance | 4.0km | Pupils | 205 |
School Name | Distance | Pupils | |||
|---|---|---|---|---|---|
| School Name | Kennedy Park National School | Distance | 4.6km | Pupils | 406 |
| School Name | Scoil Charman | Distance | 4.7km | Pupils | 207 |
| School Name | Scoil Mhuire, Coolcotts | Distance | 4.8km | Pupils | 612 |
| School Name | Cbs Primary Wexford | Distance | 5.5km | Pupils | 366 |
| School Name | Mercy School, Wexford | Distance | 5.5km | Pupils | 380 |
| School Name | Davitt Road National School | Distance | 5.6km | Pupils | 79 |
| School Name | Our Lady Of Fatima Sp S | Distance | 5.7km | Pupils | 117 |
School Name | Distance | Pupils | |||
|---|---|---|---|---|---|
| School Name | St. Peter's College | Distance | 5.3km | Pupils | 784 |
| School Name | Christian Brothers Secondary School | Distance | 5.6km | Pupils | 721 |
| School Name | Presentation Secondary School | Distance | 5.7km | Pupils | 981 |
School Name | Distance | Pupils | |||
|---|---|---|---|---|---|
| School Name | Loreto Secondary School | Distance | 5.9km | Pupils | 930 |
| School Name | Selskar College (coláiste Sheilscire) | Distance | 6.0km | Pupils | 390 |
| School Name | Bridgetown College | Distance | 8.3km | Pupils | 637 |
| School Name | Coláiste Abbáin | Distance | 16.5km | Pupils | 461 |
| School Name | Meanscoil Gharman | Distance | 18.3km | Pupils | 228 |
| School Name | St Mary's C.b.s. | Distance | 21.9km | Pupils | 772 |
| School Name | Coláiste Bríde | Distance | 22.4km | Pupils | 753 |
Type | Distance | Stop | Route | Destination | Provider | ||||||
|---|---|---|---|---|---|---|---|---|---|---|---|
| Type | Bus | Distance | 1.6km | Stop | Johnstown Castle Gate | Route | 390 | Destination | Kilmore Quay | Provider | Wexford Bus |
| Type | Bus | Distance | 1.6km | Stop | Murntown | Route | 390 | Destination | Wexford Redmond Sq | Provider | Wexford Bus |
| Type | Bus | Distance | 1.6km | Stop | Murntown | Route | 381 | Destination | Wexford | Provider | Bus Éireann |
Type | Distance | Stop | Route | Destination | Provider | ||||||
|---|---|---|---|---|---|---|---|---|---|---|---|
| Type | Bus | Distance | 1.7km | Stop | Murntown | Route | 390 | Destination | Kilmore Quay | Provider | Wexford Bus |
| Type | Bus | Distance | 1.7km | Stop | Murntown | Route | 381 | Destination | Cork | Provider | Bus Éireann |
| Type | Bus | Distance | 1.7km | Stop | Murntown | Route | 381 | Destination | Wexford | Provider | Bus Éireann |
| Type | Bus | Distance | 2.0km | Stop | Johnstown Castle | Route | 390 | Destination | Kilmore Quay | Provider | Wexford Bus |
| Type | Bus | Distance | 2.0km | Stop | Johnstown Castle | Route | 390 | Destination | Wexford Redmond Sq | Provider | Wexford Bus |
| Type | Bus | Distance | 2.0km | Stop | Rathaspick | Route | 381 | Destination | Cork | Provider | Bus Éireann |
| Type | Bus | Distance | 2.0km | Stop | Rathaspick | Route | 381 | Destination | Wexford | Provider | Bus Éireann |
Your Mortgage and Insurance Tools
Check off the steps to purchase your new home
Use our Buying Checklist to guide you through the whole home-buying journey.
Budget calculator
Calculate how much you can borrow and what you'll need to save
A closer look
BER Details
BER No: 103413613
Energy Performance Indicator: 25.66 kWh/m2/yr
Statistics
- 07/10/2025Entered
- 133Property Views
- 217
Potential views if upgraded to a Daft Advantage Ad
Learn How
Daft ID: 16313774

