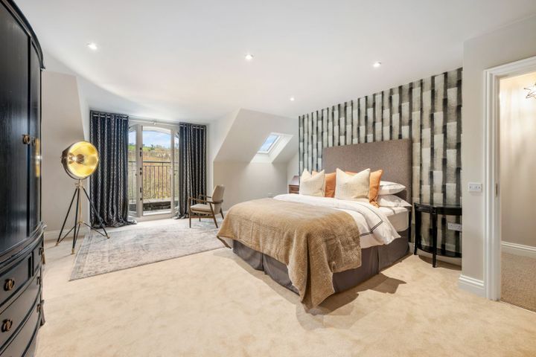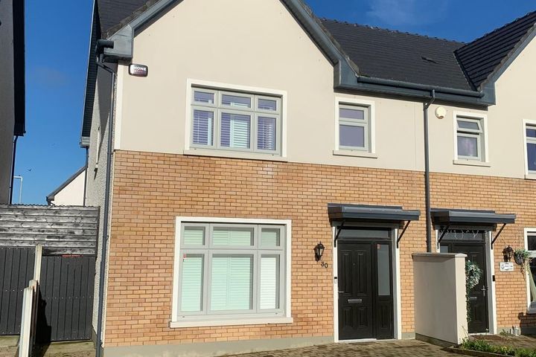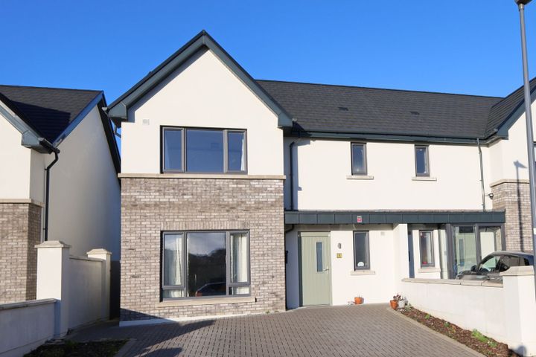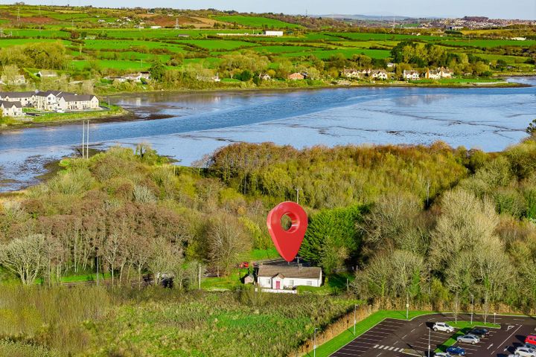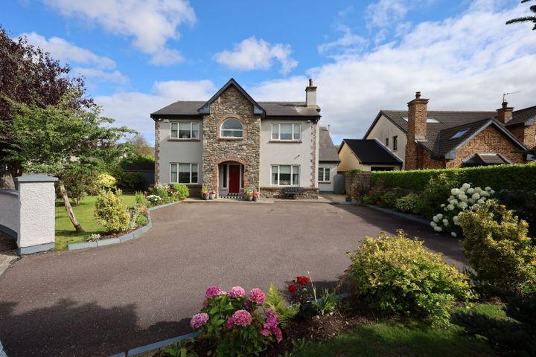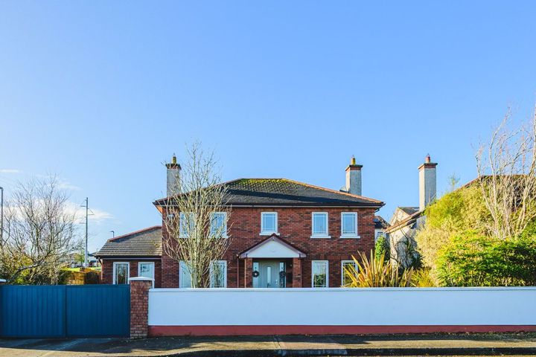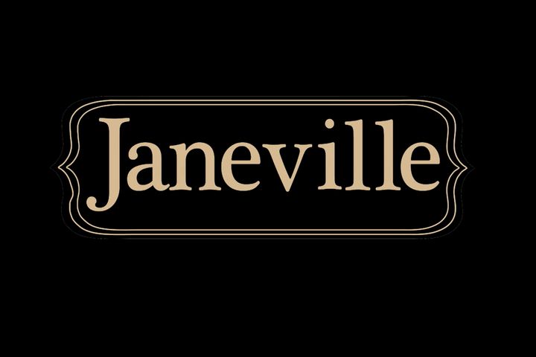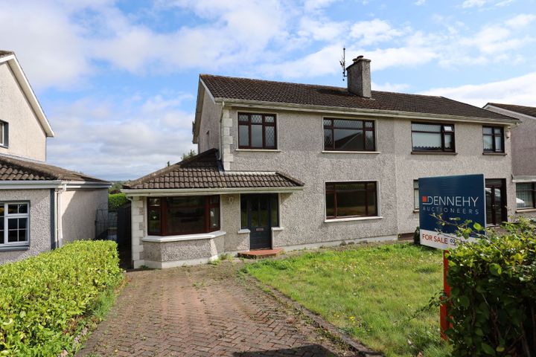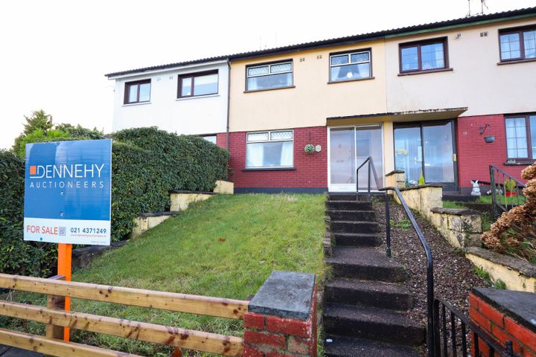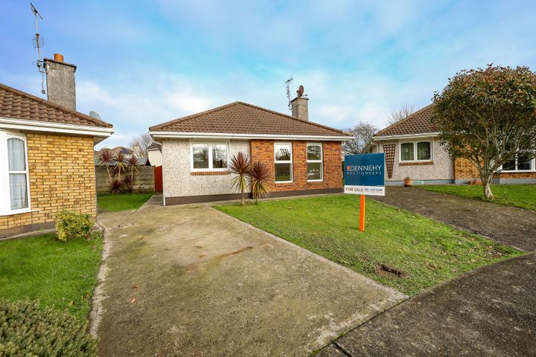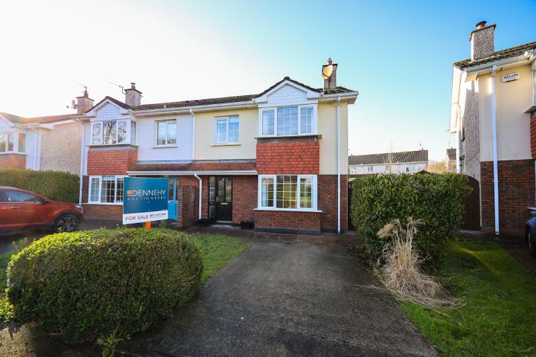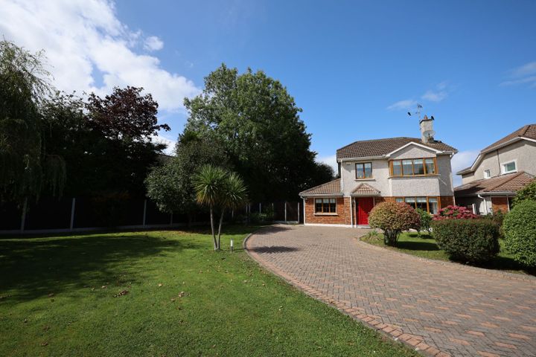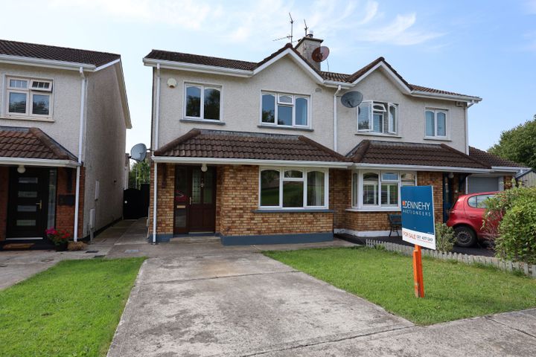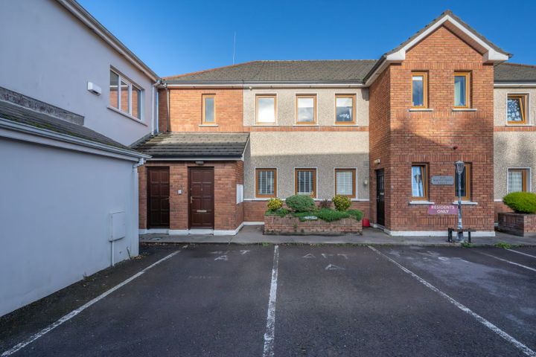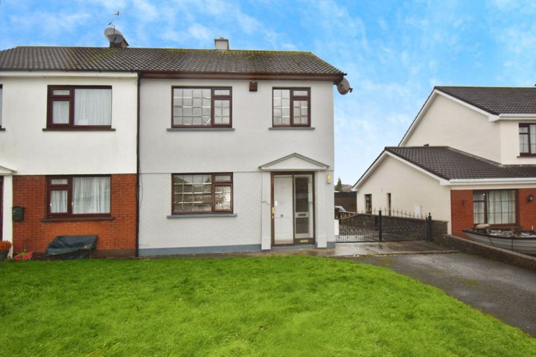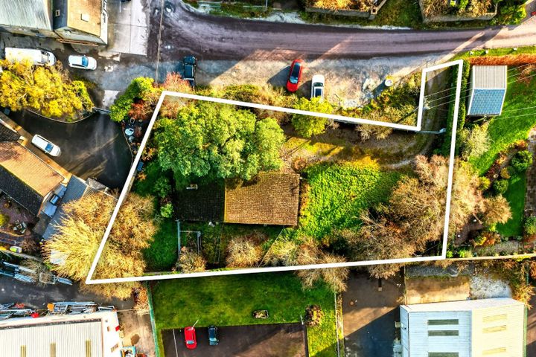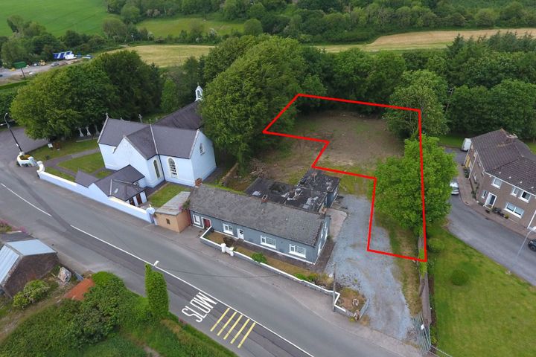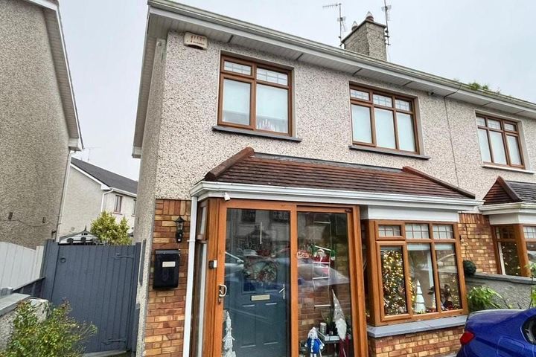47 Properties for Sale in Carrigaline, Cork
Dan Howard MIPAV TRV PSR 006328
Dan Howard & Co. Ltd
3 Meadow View, Castleheights, Kilmoney, Carrigaline, Co. Cork, P43C580
4 Bed4 Bath164 m²TownhouseAdvantageGOLDDan Howard MIPAV TRV PSR 006328 -
Dan Howard & Co. Ltd
30 Rose Lawn, Janeville, Carrigaline, Co. Cork, P43H226
3 Bed3 Bath123 m²Semi-DAdvantageGOLDDan Howard MIPAV TRV PSR 006328
Dan Howard & Co. Ltd
9 The Meadow, Mill Farm, Carrigaline, Co. Cork, P43CT99
3 Bed3 Bath124 m²Semi-DAdvantageGOLDTerence O'Leary
Murray Browne Auctioneers Valuers and Estate Agents
Strand Road, Carrigaline, Carrigaline, Co. Cork, P43Y298
2 Bed1 Bath66 m²BungalowSpacious GardenAdvantageGOLDRoy Dennehy
Dennehy Auctioneers
17 The Monks, Pipers Cross, Carrigaline, Co. Cork, P43KW84
5 Bed5 Bath251 m²DetachedViewing AdvisedAdvantageGOLDRoy Dennehy
Dennehy Auctioneers
17 The Monks, Pipers Cross, Carrigaline, Co. Cork, P43KW84
5 Bed5 Bath251 m²DetachedViewing AdvisedAdvantageGOLDMichael Pigott
Michael Pigott Auctioneers & Valuers
1 North Lawn, Carrig Na Curra, Carrigaline, Co. Cork, P43R729
5 Bed4 Bath187 m²DetachedAdvantageGOLDDan Howard MIPAV TRV PSR 006328
JANEVILLE, Carrigaline, Co. Cork
NEW HOMES with an "A2" Rating
€460,000
3 Bed3 BathSemi-D€485,000
3 Bed3 BathSemi-D€485,000
3 Bed3 BathSemi-D4 more Property Types in this Development
61 Carrigmore, Carrigaline, Carrigaline, Co. Cork, P43AC62
3 Bed2 Bath134 m²Semi-D13 Mountrivers Estate, Carrigaline, Carrigaline, Co. Cork, P43P932
3 Bed1 Bath78 m²Terrace24 The Beeches, Bridgemount, Carrigaline, Co. Cork, P43KR59
3 Bed1 Bath82 m²Bungalow85 Dún Eoin, Carrigaline, Carrigaline, Co. Cork, P43A564
3 Bed3 Bath99 m²Semi-DRock Cottage, Cork Road, Carrigaline, Co. Cork, P43V966
4 Bed3 Bath191 m²Detached1 Wrenville, Pipers Cross, Carrigaline, Co. Cork, P43AC97
4 Bed4 Bath165 m²Detached2 The Hollys, Bridgemount, Carrigaline, Co. Cork, P43KF24
3 Bed2 Bath90 m²Semi-DApartment A, Old Waterpark Court, Old Waterpark, Carrigaline, Co. Cork, P43XC83
2 Bed1 Bath80 m²Apartment4 The Crescent, Owenabue Heights, Carrigaline, Co. Cork, P43F795
3 Bed1 Bath84 m²Semi-DSnowdrop, Kilnagleary, Carrigaline, Co. Cork, P43VY04
4 Bed3 Bath154 m²DetachedSite at Minane Bridge, Carrigaline, Co. Cork
0.3 acSite18 Firgrove, Herons Wood, Carrigaline, Co. Cork, P43D838
3 Bed2 Bath90 m²Semi-D
Explore Sold Properties
Stay informed with recent sales and market trends.






