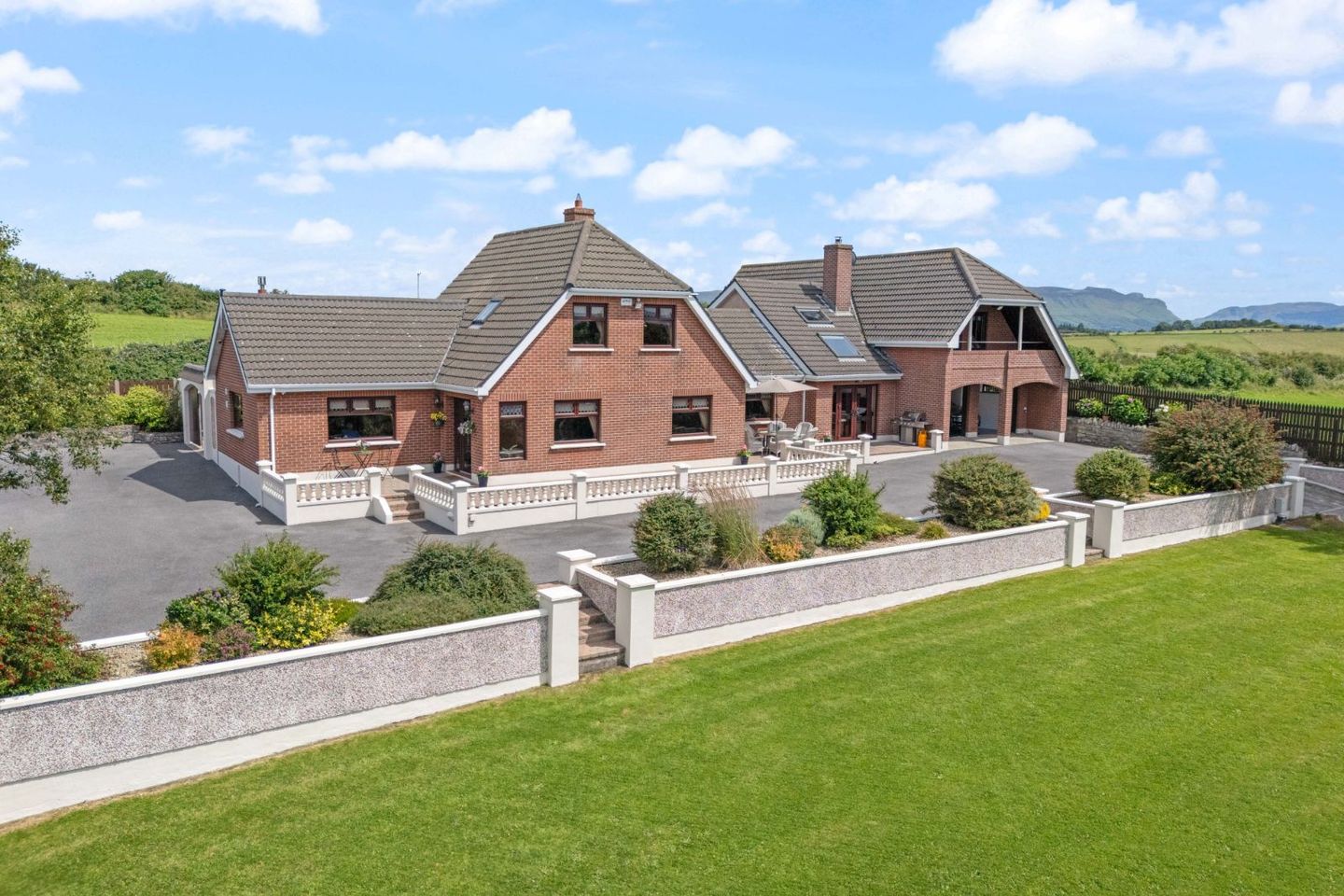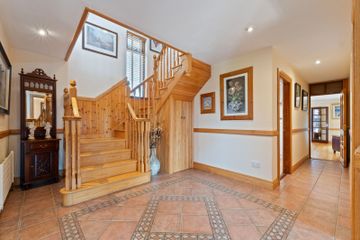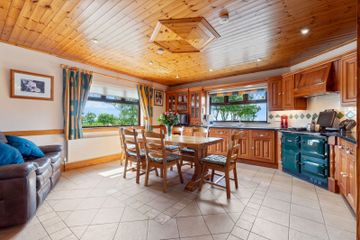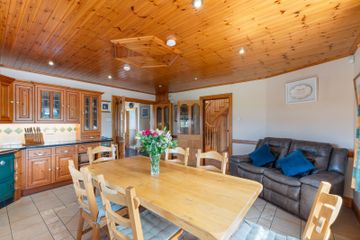



Shorncliff, Doonfore, Ballinfull, Co. Sligo, F91W7T2
€645,000
- Price per m²:€1,880
- Estimated Stamp Duty:€6,450
- Selling Type:By Private Treaty
- BER No:118621663
- Energy Performance:148.03 kWh/m2/yr
About this property
Description
Set in a stunning elevated position with panoramic views over Sligo Bay, Knocknarea, and the surrounding countryside, this exceptional 5 bedroom residence on 2 acres combines generous living space, high-quality finishes, and superb amenities for modern family living. LOCATION: Shorncliff is set in a peaceful coastal area of Ballinfull, offering stunning views over Sligo Bay towards Knocknarea and Benbulben. It provides the perfect balance of rural living with Grange village nearby for local amenities and Sligo town within easy reach. Close to Raghly Harbour and loop walk, Streedagh Strand and Lissadell House, it’s an ideal location for those who enjoy coastal walks, outdoor activities, and a quiet countryside setting. DESCRIPTION: A stunning countryside residence set on an elevated site with panoramic views over Sligo Bay and Knocknarea. This spacious home features a solid-wood kitchen with granite worktops, multiple living areas including a double-height sitting room with patio access, and five well-appointed bedrooms – including a master suite with balcony and ensuite. Additional highlights include a gym with sauna and wet-room, a luxury family bathroom with Jacuzzi bath, and a double garage with direct house access. Combining comfort, space, and exceptional views, this is an ideal family home or rural retreat. Joint Agents - Sherry Fitzgerald Draper ACCOMMODATION Entrance Porch 2.70m x 1.00m (8.86ft x 3.28ft) Finished with tiled flooring and it has a glazed entrance door and opens to the main entrance door to the entrance hallway. Entrance Hall 19.34sqm (208.17sqft) The entire entrance hallway is finished with a tiled flooring. That area includes the feature staircase to first floor. Kitchen 5.40m x 5.10m (17.72ft x 16.73ft) Finished with tiled flooring, this extensive solid wood kitchen features granite worktops, an oil-fired Rayburn, a timber ceiling, and large gable windows, opening via glazed French doors to the utility room. Utility Room 3.40m x 4.30m (11.15ft x 14.11ft) Finished with a tiled flooring. It has a backup fully fitted kitchen complete with induction oven, ceramic hob, dishwasher, etc. all fitted. This also houses the American style fridge freezer, extensive built-in units and it opens to the Guest WC. Guest WC 1.80m x 1.30m (5.91ft x 4.27ft) Fully tiled. WC & WHB. Dining Room 3.80m x 6.50m (12.47ft x 21.33ft) Finished with solid oak flooring, this room features an open gas fireplace with marble surround and over-mantel mirror, plus three windows offering panoramic views of Sligo Bay, Knocknarea, and the surrounding countryside. Lounge 5.50m x 5.10m (18.04ft x 16.73ft) Finished with solid timber flooring. This is a spacious living space which opens through glazed French doors to an additional sitting room. Sitting Room 3.80m x 7.00m (12.47ft x 22.97ft) Finished with tiled flooring and this room has a solid fuel stove with a brick surround fireplace. It has glazed French doors opening out onto the patio enjoying magnificent views, and it has a double height ceiling with staircase off to the side giving access to upper floor bedrooms and home office. Bedroom 1 3.10m x 3.30m (10.17ft x 10.83ft) Finished with laminate wood flooring and has built-in wardrobes. Garage 6.40m x 9.20m (21.00ft x 30.18ft) Finished with concrete flooring. This has a double garage with 2 x electric roller garage doors to the front and this garage has access directly into the main house. It also has a door opening to the rear patio and to the rear of the garage there is a gymnasium, shower room, and sauna. Gym 3.60m x 7.70m (11.81ft x 25.26ft) This is a multi-function room currently used as a gym and the owners have installed a sauna off to the side and they have also installed a wet room style shower area. The Shower Room (Wet Room Style) is fully tiled with WHB and shower. Landing: Finished with a beautiful timber flooring. It has timber walls and timber ceiling. Main Bedroom 4.80m x 5.40m (15.75ft x 17.72ft) Featuring solid oak flooring and built-in wardrobes, this bedroom has dual-aspect glazing and a door to a balcony with stunning countryside views. En-suite 1.00m x 2.20m (3.28ft x 7.22ft) Fully tiled. Includes WC, WHB and shower area. Home Office 2.30m x 4.10m (7.55ft x 13.45ft) Finished with timber flooring and timber walls and this is located adjacent to the main bedroom. This room also enjoys magnificent south facing views into Sligo Bay, Knocknarea and beyond. Bedroom 3 3.90m x 5.40m (12.80ft x 17.72ft) Finished with timber flooring. This room has windows on three gables and has built-in wardrobes and an ensuite. This is a beautiful bright room. En-Suite 2 0.80m x 2.20m (2.62ft x 7.22ft) Fully tiled. Includes WC, WHB and shower area with electric shower fitted. Landing 4.4 sqm (47.3 sqft) Finished with timber flooring. It has timber panelling on the walls and gives access to 2 bedrooms and a bathroom. Bedroom 4 4.80m x 3.60m (15.75ft x 11.81ft) With timber flooring, extensive built-in wardrobes. It has a main window overlooking the front garden with excellent views, and it also has a Velux window to the side. It is an excellent double bedroom. Bedroom 5 4.80m x 2.10m (15.75ft x 6.89ft) This is a double room, with a gable window to the front overlooking the front lawn and enjoying excellent views and it has a Velux window to the side. This room has excellent built-in storage and it has a dormer style ceiling with a timber ceiling finish. Bathroom 2.70m x 3.00m (8.86ft x 9.84ft) Fully tiled. Includes WC, WHB complete with vanity unit, shower which is enclosed with an electric shower fitted, and Jacuzzi bath. Outside: This property has a total of 2 acres with an orchard, 2 separate driveways and also has a field below the house included with the sale. This offers endless possibilities. The driveway is very spacious with parking to the front and side of the house. Large brick paved patio. Directions: Head north from Sligo on the N4 and continue onto the N15. In Drumcliff, take the L3305 towards Carney. In Carney, take the first left after the Chinese takeway. Continue along this road for approx 6.3km. Take a right turn at Jordan's pub and the property will be the first house on the right. Eircode: F91 W7T2
The local area
The local area
Sold properties in this area
Stay informed with market trends
Local schools and transport
Learn more about what this area has to offer.
School Name | Distance | Pupils | |||
|---|---|---|---|---|---|
| School Name | Scoil Pádraig Naofa | Distance | 1.6km | Pupils | 66 |
| School Name | S N Realt Na Mara | Distance | 6.1km | Pupils | 116 |
| School Name | Scoil Naomh Molaise | Distance | 6.4km | Pupils | 269 |
School Name | Distance | Pupils | |||
|---|---|---|---|---|---|
| School Name | St. Cecilia's School | Distance | 8.1km | Pupils | 82 |
| School Name | Rathcormac National School | Distance | 9.2km | Pupils | 253 |
| School Name | Scoil Bhríde Carns | Distance | 9.3km | Pupils | 39 |
| School Name | Strandhill National School | Distance | 10.0km | Pupils | 255 |
| School Name | St Brendan's National School Cartron | Distance | 11.5km | Pupils | 185 |
| School Name | Scoil Ursula | Distance | 12.0km | Pupils | 444 |
| School Name | Gaelscoil Chnoc Na Re | Distance | 12.2km | Pupils | 211 |
School Name | Distance | Pupils | |||
|---|---|---|---|---|---|
| School Name | Grange Post Primary School | Distance | 6.5km | Pupils | 281 |
| School Name | Ursuline College | Distance | 11.7km | Pupils | 632 |
| School Name | Ballinode College | Distance | 12.7km | Pupils | 246 |
School Name | Distance | Pupils | |||
|---|---|---|---|---|---|
| School Name | Summerhill College | Distance | 12.8km | Pupils | 1108 |
| School Name | Sligo Grammar School | Distance | 13.0km | Pupils | 495 |
| School Name | Mercy College | Distance | 13.3km | Pupils | 676 |
| School Name | St Marys College | Distance | 17.3km | Pupils | 229 |
| School Name | Coláiste Iascaigh | Distance | 24.2km | Pupils | 247 |
| School Name | Magh Ene College | Distance | 24.8km | Pupils | 354 |
| School Name | Coola Post Primary School | Distance | 27.0km | Pupils | 549 |
Type | Distance | Stop | Route | Destination | Provider | ||||||
|---|---|---|---|---|---|---|---|---|---|---|---|
| Type | Bus | Distance | 290m | Stop | Maugherow | Route | 982 | Destination | Sligo Station | Provider | Tfi Local Link Donegal Sligo Leitrim |
| Type | Bus | Distance | 300m | Stop | Maugherow | Route | 982 | Destination | Mullaghmore | Provider | Tfi Local Link Donegal Sligo Leitrim |
| Type | Bus | Distance | 300m | Stop | Maugherow | Route | 982 | Destination | Ballyshannon | Provider | Tfi Local Link Donegal Sligo Leitrim |
Type | Distance | Stop | Route | Destination | Provider | ||||||
|---|---|---|---|---|---|---|---|---|---|---|---|
| Type | Bus | Distance | 500m | Stop | Ballyconnell | Route | 982 | Destination | Sligo Station | Provider | Tfi Local Link Donegal Sligo Leitrim |
| Type | Bus | Distance | 500m | Stop | Ballyconnell | Route | 982 | Destination | Mullaghmore | Provider | Tfi Local Link Donegal Sligo Leitrim |
| Type | Bus | Distance | 500m | Stop | Ballyconnell | Route | 982 | Destination | Ballyshannon | Provider | Tfi Local Link Donegal Sligo Leitrim |
| Type | Bus | Distance | 1.3km | Stop | Lissadill | Route | 982 | Destination | Ballyshannon | Provider | Tfi Local Link Donegal Sligo Leitrim |
| Type | Bus | Distance | 1.3km | Stop | Lissadill | Route | 982 | Destination | Mullaghmore | Provider | Tfi Local Link Donegal Sligo Leitrim |
| Type | Bus | Distance | 1.3km | Stop | Lissadill | Route | 982 | Destination | Sligo Station | Provider | Tfi Local Link Donegal Sligo Leitrim |
| Type | Bus | Distance | 3.3km | Stop | Ballyscannel | Route | 982 | Destination | Ballyshannon | Provider | Tfi Local Link Donegal Sligo Leitrim |
Your Mortgage and Insurance Tools
Check off the steps to purchase your new home
Use our Buying Checklist to guide you through the whole home-buying journey.
Budget calculator
Calculate how much you can borrow and what you'll need to save
A closer look
BER Details
BER No: 118621663
Energy Performance Indicator: 148.03 kWh/m2/yr
Statistics
- 22/09/2025Entered
- 8,148Property Views
- 13,281
Potential views if upgraded to a Daft Advantage Ad
Learn How
Daft ID: 16231756
Contact Agent

Shane Flanagan
071 91 59222
Home Insurance
Quick quote estimator