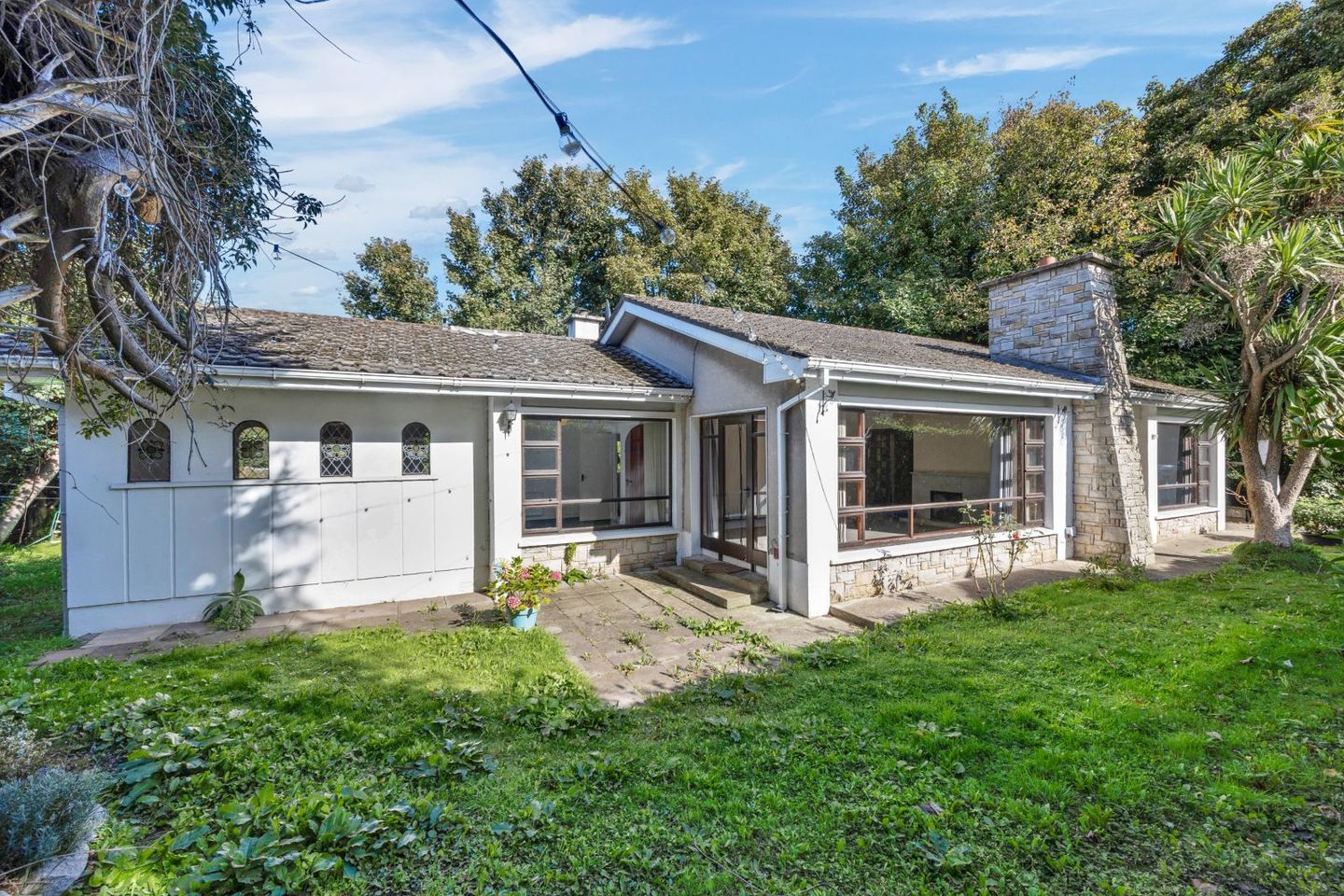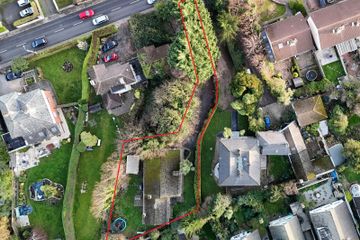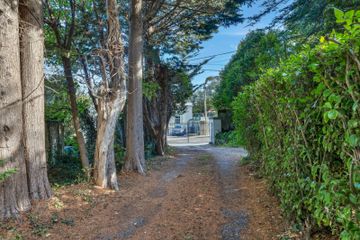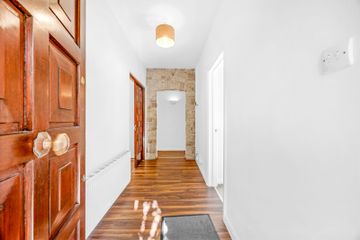



Soubirous, Glenageary Road Lower, Glenageary, Co. Dublin, A96T8K5
€725,000
- Price per m²:€5,492
- Estimated Stamp Duty:€7,250
- Selling Type:By Private Treaty
- BER No:100785864
About this property
Highlights
- Private 0.16 acre (0.065 hectare) site.
- Huge potential to extend or build a new residence (subject to planning).
- Shared entrance off Glenageary Road Lower.
- Bright and spacious three-bedroom residence.
- Spacious living room with feature fireplace.
Description
Soubirous offers a rare opportunity to acquire a detached bungalow on a generous 0.16 acre (0.065 hectares) site, discreetly set back from Glenageary Road Lower with its own private driveway via a shared entrance. Built in the 1970s, the property provides a spacious interior, yet the real attraction lies in its obvious development potential (subject to planning permission). Buyers have the chance to reimagine the site and design a bespoke dream home in one of South Dublin’s most desirable residential locations. The existing accommodation includes an entrance hall, spacious living room, separate dining room, a second living room, a bright kitchen opening to the garden, three double bedrooms (main en suite), and a bathroom. Externally, mature hedging and trees enhance privacy, while the sunny garden—benefiting from all-day natural light—offers superb scope for landscaping or extending. Location highlights Just a short walk from the charming villages of Glasthule, Monkstown, and Sandycove, residents enjoy boutique shopping, cafés, restaurants, and coastal walks. Excellent schools, sporting facilities, yacht clubs, and Dun Laoghaire Harbour are all nearby. Glenageary and Sandycove DART stations, the new coastal cycle route, and bus services provide seamless access to the city centre. Entrance Hall (4.12m x 1.58m) Bright entrance hall looking down to a stone arch doorway. Front Bedroom (3.94m x 3.04m) Double bedroom with a large front facing window allowing natural light to flood in. Storage Room (1.62m x 1.51m) Connected to the main bedroom. En-Suite (2.34m x 2.30m) With tiled flooring and part-tiled walls, a shower cubicle, WC and WHB. A water ripple effect glass window allows natural light into the bathroom while maintaining privacy. Living Room 1 (6.51m x 4.67m) Large dual-aspect living room featuring two entrances: a colourful stained-glass door and an ornate brickwork archway with a timber feature door. Dining Area (4.10m x 2.80m) Reception room connecting the two living rooms and kitchen with a large south facing window. Living Room 2 (5.30m x 4.31m) Living room with floor-to-ceiling stone fireplace framed by tall arched windows, ceiling with exposed timber beams, and a striking feature wall with four leaded stained-glass windows in a quatrefoil motif. Kitchen (3.89m x 3.79m) A newly fitted kitchen with direct access to the back garden, complete with a full range of modern appliances including Samsung washer, double fridge freezer, oven, integrated microwave, hob with extractor, and a Kenwood dishwasher. Hallway (7.62m x 1.16m) Bedroom 2 (2.73m x 2.60m) Bedroom with built-in wardrobes, and integrated shelving. Bedroom 3 (2.73m x 2.60m) Bedroom with built-in wardrobes, and integrated shelving. Bathroom (2.14m x 1.87m) Fully tiled bathroom with bath and overhead shower, WC, WHB, and a water-rippled effect glass window for natural light and privacy. ALL MEASUREMENTS ARE APPROXIMATE AND FOR GUIDANCE PURPOSES ONLY.
Standard features
The local area
The local area
Sold properties in this area
Stay informed with market trends
Local schools and transport

Learn more about what this area has to offer.
School Name | Distance | Pupils | |||
|---|---|---|---|---|---|
| School Name | Carmona Special National School | Distance | 200m | Pupils | 37 |
| School Name | St Kevin's National School | Distance | 580m | Pupils | 213 |
| School Name | St Joseph's National School | Distance | 650m | Pupils | 392 |
School Name | Distance | Pupils | |||
|---|---|---|---|---|---|
| School Name | Dalkey School Project | Distance | 770m | Pupils | 224 |
| School Name | The Harold School | Distance | 840m | Pupils | 649 |
| School Name | Monkstown Etns | Distance | 990m | Pupils | 427 |
| School Name | Dominican Primary School | Distance | 1.2km | Pupils | 194 |
| School Name | National Rehabilitation Hospital | Distance | 1.3km | Pupils | 10 |
| School Name | Holy Family School | Distance | 1.3km | Pupils | 153 |
| School Name | Sallynoggin Educate Together National School | Distance | 1.4km | Pupils | 39 |
School Name | Distance | Pupils | |||
|---|---|---|---|---|---|
| School Name | Holy Child Community School | Distance | 610m | Pupils | 275 |
| School Name | Rathdown School | Distance | 680m | Pupils | 349 |
| School Name | Christian Brothers College | Distance | 1.2km | Pupils | 564 |
School Name | Distance | Pupils | |||
|---|---|---|---|---|---|
| School Name | St Joseph Of Cluny Secondary School | Distance | 1.4km | Pupils | 256 |
| School Name | Rockford Manor Secondary School | Distance | 1.9km | Pupils | 285 |
| School Name | Clonkeen College | Distance | 1.9km | Pupils | 630 |
| School Name | Cabinteely Community School | Distance | 2.3km | Pupils | 517 |
| School Name | Loreto Abbey Secondary School, Dalkey | Distance | 2.4km | Pupils | 742 |
| School Name | Newpark Comprehensive School | Distance | 2.7km | Pupils | 849 |
| School Name | Loreto College Foxrock | Distance | 2.9km | Pupils | 637 |
Type | Distance | Stop | Route | Destination | Provider | ||||||
|---|---|---|---|---|---|---|---|---|---|---|---|
| Type | Bus | Distance | 140m | Stop | Greythorn Park | Route | 111 | Destination | Brides Glen Luas | Provider | Go-ahead Ireland |
| Type | Bus | Distance | 150m | Stop | Silchester Park | Route | 7d | Destination | Mountjoy Square | Provider | Dublin Bus |
| Type | Bus | Distance | 150m | Stop | Silchester Park | Route | 7 | Destination | Brides Glen | Provider | Dublin Bus |
Type | Distance | Stop | Route | Destination | Provider | ||||||
|---|---|---|---|---|---|---|---|---|---|---|---|
| Type | Bus | Distance | 150m | Stop | Silchester Park | Route | 7a | Destination | Loughlinstown Pk | Provider | Dublin Bus |
| Type | Bus | Distance | 150m | Stop | Silchester Park | Route | 7n | Destination | Woodbrook College | Provider | Nitelink, Dublin Bus |
| Type | Bus | Distance | 150m | Stop | Silchester Park | Route | 45b | Destination | Kilmacanogue | Provider | Go-ahead Ireland |
| Type | Bus | Distance | 150m | Stop | Silchester Park | Route | 45a | Destination | Kilmacanogue | Provider | Go-ahead Ireland |
| Type | Bus | Distance | 180m | Stop | St Kevin's Villas | Route | 111 | Destination | Dalkey | Provider | Go-ahead Ireland |
| Type | Bus | Distance | 180m | Stop | St Kevin's Villas | Route | 111 | Destination | Dun Laoghaire | Provider | Go-ahead Ireland |
| Type | Bus | Distance | 240m | Stop | Holmston Avenue | Route | 7 | Destination | Mountjoy Square | Provider | Dublin Bus |
Your Mortgage and Insurance Tools
Check off the steps to purchase your new home
Use our Buying Checklist to guide you through the whole home-buying journey.
Budget calculator
Calculate how much you can borrow and what you'll need to save
A closer look
BER Details
BER No: 100785864
Ad performance
- Views11,847
- Potential views if upgraded to an Advantage Ad19,311
Similar properties
€675,000
4 Knocknagarm Park, Glenageary, Co. Dublin, A96T6TV3 Bed · 3 Bath · Duplex€675,000
55 Rochestown Park, Dun Laoghaire, Co Dublin, A96V2273 Bed · 1 Bath · Semi-D€695,000
The Lodge, Abbey Road, Monkstown, Co. Dublin, A94P9D93 Bed · 2 Bath · Detached€725,000
13 Drumkeen Manor, Dun Laoghaire, Co. Dublin, A96T2643 Bed · 3 Bath · Detached
€750,000
95 Eden Villas, Glasthule, Co. Dublin, A96DP703 Bed · 2 Bath · Terrace€750,000
5A Sefton, Rochestown Ave, Dun Laoghaire, Co.Dublin, A96VK3T3 Bed · 3 Bath · Detached€765,000
12 Thomastown Road, Killiney, Co. Dublin, A96K3K74 Bed · 2 Bath · Semi-D€795,000
7 Alma Park, Monkstown, Co. Dublin, A94T9X43 Bed · 2 Bath · Terrace€795,000
Apartment 52, The Anchorage, Clarence Street, Dun Laoghaire, Co. Dublin, A96ER043 Bed · 2 Bath · Apartment€800,000
50 Watson Avenue, Killiney, Co Dublin, A96VE084 Bed · 2 Bath · Semi-D€824,950
22 Watson Avenue, Killiney, Killiney, Co. Dublin, A96E3644 Bed · 3 Bath · Semi-D€825,000
7 Monaloe Drive, Blackrock, Co Dublin, A94A3Y74 Bed · 2 Bath · Semi-D
Daft ID: 16305155

