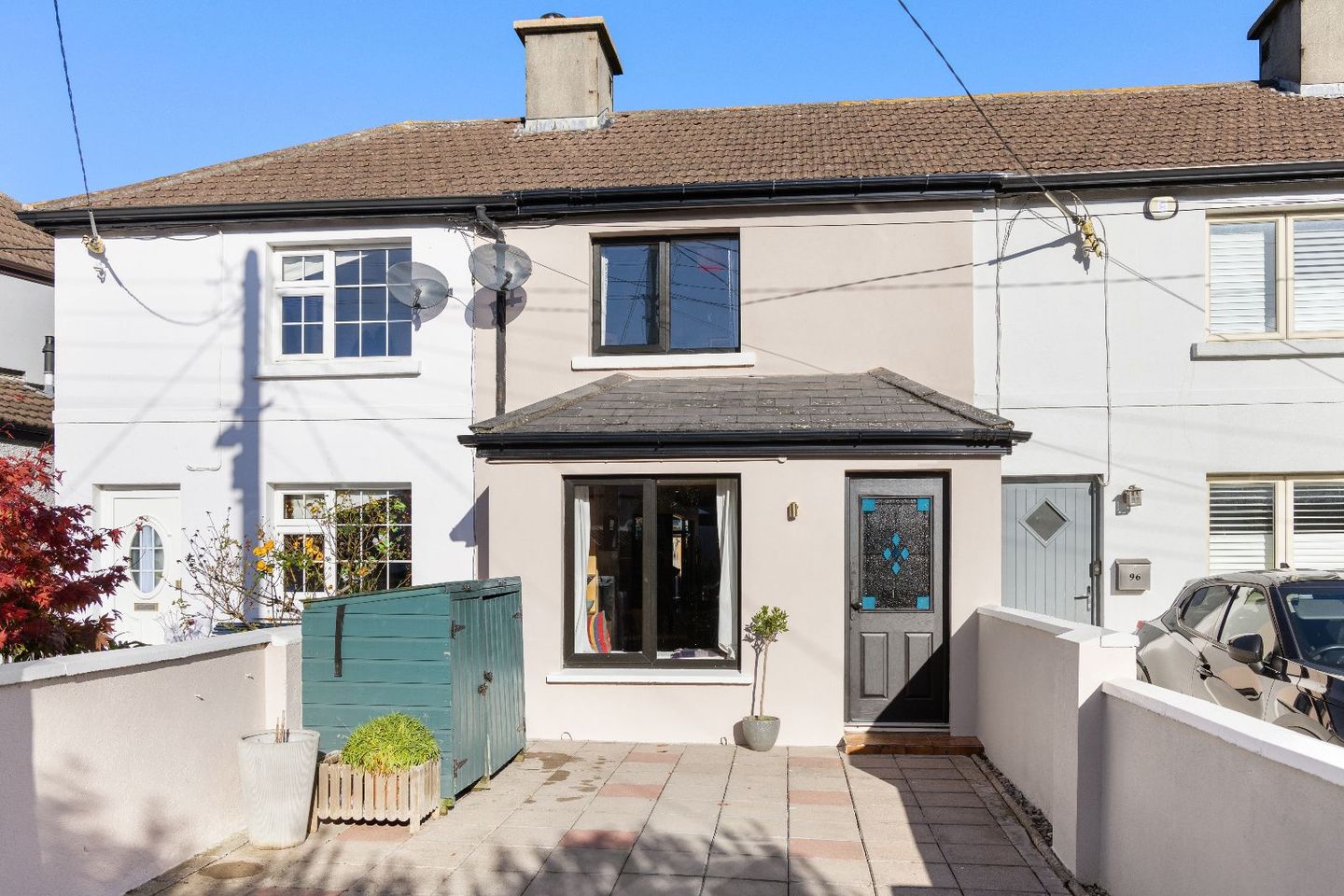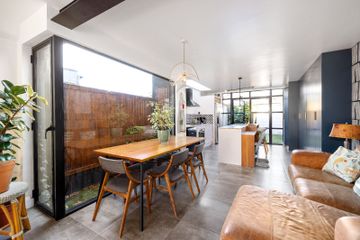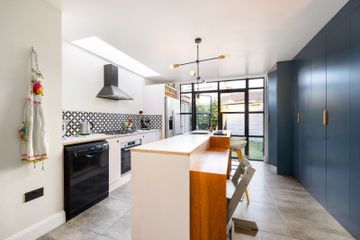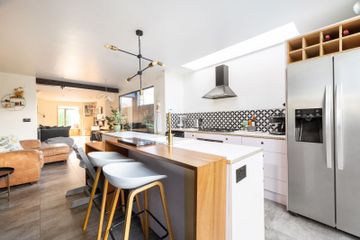



95 Eden Villas, Glasthule, Co. Dublin, A96DP70
€750,000
- Price per m²:€7,895
- Estimated Stamp Duty:€7,500
- Selling Type:By Private Treaty
- BER No:118882547
- Energy Performance:164.87 kWh/m2/yr
Make your move
Open Viewings
- Sat, 24/0112:00 - 12:30
About this property
Highlights
- 3 BEDROOM MID TERRACE HOME
- EXTENDED AND RENOVATED IN 2019
- UNDERFLOOR HEATING ON GROUND FLOOR
- OFF STREET PARKING FOR 2 CARS WITH EV CHARGER
- WITHIN WALKING DISTANCE OF DART
Description
No. 95 - A Stunningly Renovated Three-Bedroom Residence in the Heart of Glasthule No. 95 presents an exceptional opportunity to acquire a beautifully renovated and extended three-bedroom terraced home, perfectly blending contemporary style with timeless comfort. Ideally located in the heart of Glasthule, this exquisite residence spans approximately 95 sq.m. and has been finished to the highest standards throughout. Originally refurbished in 2019, the property offers bright, well-proportioned interiors designed for modern living. The welcoming entrance hall leads to a charming living room featuring a cosy reading nook set into the bay window and a cleverly designed guest WC. To the rear, a light-filled open-plan kitchen and dining area form the heart of the home, enhanced by an enclosed side courtyard and double doors opening to the private rear garden - ideal for entertaining or relaxing outdoors. Upstairs, there are three generous bedrooms complemented by a stylish family bathroom, all finished with impeccable attention to detail. Set in the vibrant seaside village of Glasthule, residents enjoy a unique coastal lifestyle surrounded by artisan cafés, award-winning restaurants, and independent boutiques. The seafront promenade, the iconic Forty Foot, and nearby Sandycove, Glasthule, and Glenageary DART stations are all within easy walking distance, offering effortless access to Dublin city and beyond. ACCOMMODATION Entrance Hallway: Wooden flooring leading to; Living Room: (7.13m x 3.24m) Wooden flooring, open fireplace, reading nook located at bay window with integrated storage space. Kitchen/Dining Area: (7.73m x 3.93m) Open plan kitchen/dining area with tiled floor, kitchen island with breakfast seating area, array of wall and floor units, skylight and enclosed courtyard allowing in an abundance of natural light, integrated oven and hob and utility space , stainless steel sink with tiled splashback. Door leading to rear garden. Guest WC: (2.81m x .83m) Tiled flooring with wc and whb. First Floor Bedroom 1: (2.38m x 3.97m) Carpet flooring, built in wardrobes, radiator and electrical points. Bedroom 2: (3.10 m x 2.15m) Carpet flooring, radiator and electrical points. Bedroom 3: (3.33 m x 3.21m) Carpet flooring, radiator and electrical points Bathroom: (1.47m x 1.93m) Tiled wall and floor, walk in shower with rain shower head, wc and whb.
The local area
The local area
Sold properties in this area
Stay informed with market trends
Local schools and transport

Learn more about what this area has to offer.
School Name | Distance | Pupils | |||
|---|---|---|---|---|---|
| School Name | The Harold School | Distance | 150m | Pupils | 649 |
| School Name | Carmona Special National School | Distance | 730m | Pupils | 37 |
| School Name | St Joseph's National School | Distance | 940m | Pupils | 392 |
School Name | Distance | Pupils | |||
|---|---|---|---|---|---|
| School Name | Dominican Primary School | Distance | 1.1km | Pupils | 194 |
| School Name | Dalkey School Project | Distance | 1.2km | Pupils | 224 |
| School Name | Sallynoggin Educate Together National School | Distance | 1.2km | Pupils | 39 |
| School Name | St Kevin's National School | Distance | 1.2km | Pupils | 213 |
| School Name | St Patrick's National School Dalkey | Distance | 1.6km | Pupils | 101 |
| School Name | Harold Boys National School Dalkey | Distance | 1.7km | Pupils | 113 |
| School Name | Monkstown Etns | Distance | 1.7km | Pupils | 427 |
School Name | Distance | Pupils | |||
|---|---|---|---|---|---|
| School Name | Rathdown School | Distance | 950m | Pupils | 349 |
| School Name | Holy Child Community School | Distance | 1.2km | Pupils | 275 |
| School Name | Christian Brothers College | Distance | 1.6km | Pupils | 564 |
School Name | Distance | Pupils | |||
|---|---|---|---|---|---|
| School Name | St Joseph Of Cluny Secondary School | Distance | 1.6km | Pupils | 256 |
| School Name | Loreto Abbey Secondary School, Dalkey | Distance | 1.9km | Pupils | 742 |
| School Name | Rockford Manor Secondary School | Distance | 2.5km | Pupils | 285 |
| School Name | Clonkeen College | Distance | 2.6km | Pupils | 630 |
| School Name | Cabinteely Community School | Distance | 2.9km | Pupils | 517 |
| School Name | Newpark Comprehensive School | Distance | 3.2km | Pupils | 849 |
| School Name | Loreto College Foxrock | Distance | 3.6km | Pupils | 637 |
Type | Distance | Stop | Route | Destination | Provider | ||||||
|---|---|---|---|---|---|---|---|---|---|---|---|
| Type | Bus | Distance | 320m | Stop | St Joseph's Church | Route | 7n | Destination | Woodbrook College | Provider | Nitelink, Dublin Bus |
| Type | Bus | Distance | 320m | Stop | St Joseph's Church | Route | 59 | Destination | Killiney | Provider | Go-ahead Ireland |
| Type | Bus | Distance | 320m | Stop | St Joseph's Church | Route | 7d | Destination | Dalkey | Provider | Dublin Bus |
Type | Distance | Stop | Route | Destination | Provider | ||||||
|---|---|---|---|---|---|---|---|---|---|---|---|
| Type | Bus | Distance | 320m | Stop | St Joseph's Church | Route | 111 | Destination | Dalkey | Provider | Go-ahead Ireland |
| Type | Bus | Distance | 320m | Stop | St Joseph's Church | Route | 702 | Destination | Dalkey | Provider | Aircoach |
| Type | Bus | Distance | 330m | Stop | St Joseph's Church | Route | 7d | Destination | Mountjoy Square | Provider | Dublin Bus |
| Type | Bus | Distance | 330m | Stop | St Joseph's Church | Route | 59 | Destination | Dun Laoghaire | Provider | Go-ahead Ireland |
| Type | Bus | Distance | 330m | Stop | St Joseph's Church | Route | 702 | Destination | Dublin Airport Terminal 1 Zone 2 | Provider | Aircoach |
| Type | Bus | Distance | 330m | Stop | St Joseph's Church | Route | 111 | Destination | Brides Glen Luas | Provider | Go-ahead Ireland |
| Type | Bus | Distance | 340m | Stop | Glasthule | Route | 7d | Destination | Mountjoy Square | Provider | Dublin Bus |
Your Mortgage and Insurance Tools
Check off the steps to purchase your new home
Use our Buying Checklist to guide you through the whole home-buying journey.
Budget calculator
Calculate how much you can borrow and what you'll need to save
BER Details
BER No: 118882547
Energy Performance Indicator: 164.87 kWh/m2/yr
Ad performance
- Views12,668
- Potential views if upgraded to an Advantage Ad20,649
Similar properties
€675,000
55 Rochestown Park, Dun Laoghaire, Co Dublin, A96V2273 Bed · 1 Bath · Semi-D€675,000
4 Knocknagarm Park, Glenageary, Co. Dublin, A96T6TV3 Bed · 3 Bath · Duplex€895,000
128 Hillside, Dalkey, Dalkey, Co. Dublin, A96H5K25 Bed · 3 Bath · Semi-D€895,000
1 Fortlawns, Killiney Road, Dalkey, Co Dublin, A96YH684 Bed · 2 Bath · Bungalow
€895,000
96 Arnold Park, Glenageary, Co Dublin, A96R9W74 Bed · 2 Bath · Semi-D€925,000
36 Clarinda Park West, Dun Laoghaire, Co. Dublin, A96RK754 Bed · 2 Bath · Terrace€985,000
17 Avondale Crescent, Killiney, Co Dublin, A96HT213 Bed · 1 Bath · Bungalow€1,050,000
47 Dalkey Park, Dalkey, Co. Dublin, A96X9834 Bed · 2 Bath · Semi-D€1,250,000
47 Clarinda Park East, Dun Laoghaire, Co. Dublin, A96V82V4 Bed · 4 Bath · Terrace€1,250,000
Thornbury, 1A Rosmeen Park, Dun Laoghaire, Co. Dublin, A96EK655 Bed · 3 Bath · Detached€1,285,000
5 Caldragh, Saval Park Road, Dalkey, Co. Dublin, A96EKN74 Bed · 4 Bath · Terrace€1,300,000
3 Beeches Park, Glenageary, Co. Dublin, A96W9V64 Bed · 2 Bath · Detached
Daft ID: 16330351

