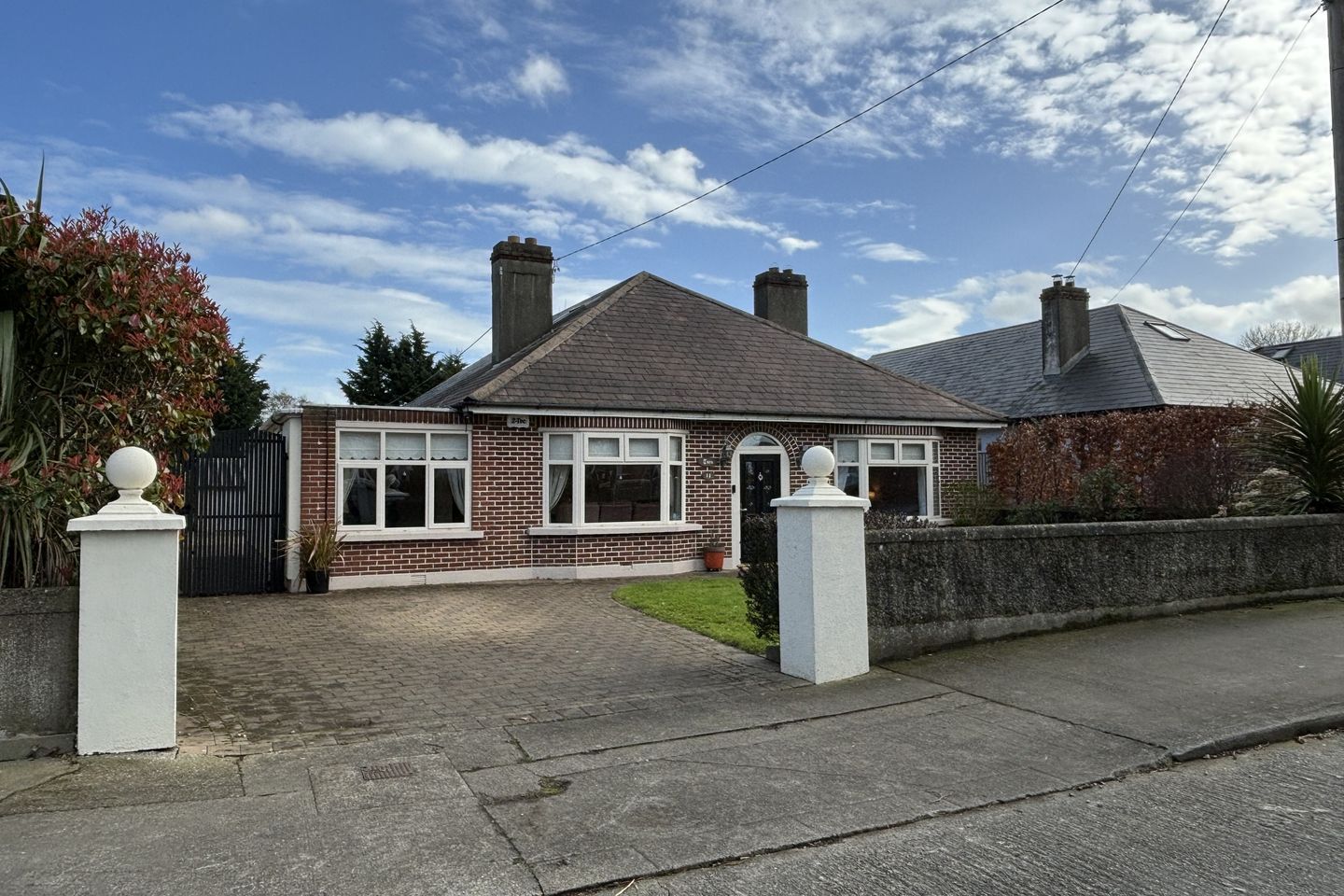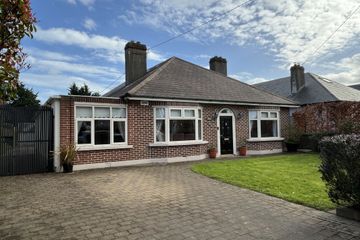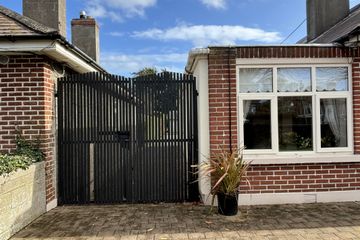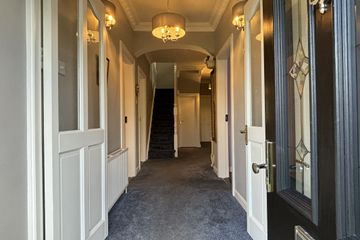


+46

50
Tara, 11 Saint Margaret's Avenue, Raheny, Dublin 5, D05YW40
€830,000
SALE AGREED3 Bed
2 Bath
183 m²
Detached
Description
- Sale Type: For Sale by Private Treaty
- Overall Floor Area: 183 m²
Stuart McDonnell Properties are delighted to present this warm & welcoming double fronted redbrick detached bungalow to the Dublin 5 property market. Sitting in the exclusive and much sought after address of St. Margarets Avenue no.11 has been lovingly cared for by its current owners and comes to the market in excellent condition throughout.
Built c.1960 this wonderful bright & deceptively spacious period property has the added benefit of a garage conversion to the side along with an attic conversion which is laid out as 2 attic rooms & full bathroom, but it is what sits at the rear of the property that steals the show with an exceptionally large SUNNY SOUTH/EAST facing rear garden which is a picturesque mix of granite & cobbled patio area, mature trees, shrubs and manicured lawn. Towards the end of the garden is a very generous detached garage with both pedestrian and vehicle access, this versatile space gives you endless possibilities as it would work as a home office, gym, cinema/gaming room or workshop.
St Margarets Avenue is conveniently positioned beside a mix of shops, supermarkets, cafes & restaurants as well as being only minutes away from the beautiful coastal Black Banks promenade which boasts views out to the Dublin/Wicklow mountains & Howth Hill. Both Bayside and Howth Junction Dart Stations are within a few minutes' walk along with numerous Bus routes to the City Centre. Sutton Cross and Raheny Village are both only a 5 minute drive, the M50, M1, Malahide Road & Dublin Airport are all only a 10 minute drive away.
There are multiple primary & secondary schools on your doorstep along with multiple sports clubs making this an ideal family home.
Property briefly comprises (ground floor) entrance porch, entrance hall, living room, kitchen/dining/family room, utility room, wet room, 3 bedrooms, (first floor) landing, 2 attic rooms and bathroom. There is a large detached garage to the rear with gated side vehicle access.
Early viewing of this wonderful home is highly recommended and can be arranged by appointment with Stuart McDonnell Properties !!!
Entrance porch: 1.33m x 0.83m.
Double doors to entrance hall.
Entrance hall: 7.12m x 1.40m.
Coving, centre rose, alarm panel, double doors to entrance porch.
Under stairs storage:1.43m x 1.30m.
Convenient storage space.
Living room (extended): 6.28m x 4.38m.
Feature marble fireplace, coving, centre rose
Kitchen/Dining/Family room: 7.52m x 6.60m (includes utility room)
Shaker style fitted wall & floor units, oven, hob, extractor fan, part tiled walls, dado rail, coving, centre rose, feature fireplace, double doors to granite patio area and gardens.
Utility room.
Fitted wall & floor units, stainless steel sink unit, plumbed for washing machine & dishwasher, part tiled wall.
Bedroom (1): 3.56m x 3.64m.
Bay window, fitted wardrobes.
Bedroom (2): 2.60m x 3.30m
Double fitted wardrobes.
Bedroom (3): 2.58m x 3.65m
Double fitted wardrobes.
Shower/Wetroom: 2.28m x 2.10m.
Fully tiled wetroom, WC, Whb
Landing: 4.77m x 3.42m.
Fitted storage units, velux window, attic access.
Attic room (1): 4.75m x 2.92m
Velux windows.
Attic room (2): 3.35m x 2.92m.
Double fitted wardrobes.
Bathroom: 2.45m x 1.60m.
Bath, WC, Whb, tiled flooring & walls.
Detached Garage: 11.7m x 6.82m at longest.
Pedestrian & vehicle access.
Special features
Large c.160ft SUNNY SOUTH EACH FACING GARDEN.
Generous detached garage to the rear. 11.7m x 6.82m at longest.
Granite patio area.
Attic conversion with 2 attic rooms & bathroom.
Original garage converted.
Alarmed.
2 feature fireplaces.
Coving.
Bay windows.
High ceilings.
Double fronted.
Period redbrick property.
Detached bungalow.
Side vehicle access.
Cobbled driveway with off street parking.
UPVC double glazed throughout.
Minutes from Sutton Strand.
Minutes from Bayside & Howth Junction DART station
M50, Malahide Road, M1 & Dublin Airport.
Shops bars & restaurants on your doorstep.
BER rating:D2
BER number: 102039138
288.81dWh/m2/yr
Eicode: D05YW40
Area: 182.5sq.m / 1965sq.ft.

Can you buy this property?
Use our calculator to find out your budget including how much you can borrow and how much you need to save
Map
Map
Local AreaNEW

Learn more about what this area has to offer.
School Name | Distance | Pupils | |||
|---|---|---|---|---|---|
| School Name | North Bay Educate Together National School | Distance | 360m | Pupils | 210 |
| School Name | Gaelscoil Míde | Distance | 390m | Pupils | 229 |
| School Name | St Michael's House Raheny | Distance | 460m | Pupils | 52 |
School Name | Distance | Pupils | |||
|---|---|---|---|---|---|
| School Name | Bayside Junior School | Distance | 510m | Pupils | 374 |
| School Name | Bayside Senior School | Distance | 550m | Pupils | 414 |
| School Name | Scoil Eoin | Distance | 700m | Pupils | 145 |
| School Name | Abacas Kilbarrack | Distance | 700m | Pupils | 50 |
| School Name | St Benedicts And St Marys National School | Distance | 1.2km | Pupils | 159 |
| School Name | Holy Trinity Sois | Distance | 1.5km | Pupils | 189 |
| School Name | Scoil Cholmcille Sns | Distance | 1.5km | Pupils | 239 |
School Name | Distance | Pupils | |||
|---|---|---|---|---|---|
| School Name | Pobalscoil Neasáin | Distance | 1.3km | Pupils | 794 |
| School Name | Ardscoil La Salle | Distance | 1.6km | Pupils | 251 |
| School Name | Gaelcholáiste Reachrann | Distance | 1.8km | Pupils | 510 |
School Name | Distance | Pupils | |||
|---|---|---|---|---|---|
| School Name | Belmayne Educate Together Secondary School | Distance | 1.8km | Pupils | 302 |
| School Name | Grange Community College | Distance | 1.9km | Pupils | 450 |
| School Name | St Marys Secondary School | Distance | 1.9km | Pupils | 238 |
| School Name | Manor House School | Distance | 1.9km | Pupils | 683 |
| School Name | Donahies Community School | Distance | 1.9km | Pupils | 504 |
| School Name | St. Fintan's High School | Distance | 2.0km | Pupils | 700 |
| School Name | Santa Sabina Dominican College | Distance | 3.1km | Pupils | 719 |
Type | Distance | Stop | Route | Destination | Provider | ||||||
|---|---|---|---|---|---|---|---|---|---|---|---|
| Type | Bus | Distance | 160m | Stop | Strand View | Route | 31n | Destination | Howth | Provider | Nitelink, Dublin Bus |
| Type | Bus | Distance | 160m | Stop | Strand View | Route | H2 | Destination | Malahide | Provider | Dublin Bus |
| Type | Bus | Distance | 160m | Stop | Strand View | Route | H3 | Destination | Howth Summit | Provider | Dublin Bus |
Type | Distance | Stop | Route | Destination | Provider | ||||||
|---|---|---|---|---|---|---|---|---|---|---|---|
| Type | Bus | Distance | 160m | Stop | Strand View | Route | 6 | Destination | Howth Station | Provider | Dublin Bus |
| Type | Bus | Distance | 190m | Stop | Kilbarrack Road | Route | H3 | Destination | Abbey St Lower | Provider | Dublin Bus |
| Type | Bus | Distance | 190m | Stop | Kilbarrack Road | Route | H2 | Destination | Abbey St Lower | Provider | Dublin Bus |
| Type | Bus | Distance | 190m | Stop | Kilbarrack Road | Route | 6 | Destination | Abbey St Lower | Provider | Dublin Bus |
| Type | Bus | Distance | 260m | Stop | James Larkin Road | Route | H2 | Destination | Abbey St Lower | Provider | Dublin Bus |
| Type | Bus | Distance | 260m | Stop | James Larkin Road | Route | 6 | Destination | Abbey St Lower | Provider | Dublin Bus |
| Type | Bus | Distance | 260m | Stop | James Larkin Road | Route | H3 | Destination | Abbey St Lower | Provider | Dublin Bus |
BER Details

BER No: 102039138
Energy Performance Indicator: 288.81 kWh/m2/yr
Statistics
09/04/2024
Entered/Renewed
7,277
Property Views
Check off the steps to purchase your new home
Use our Buying Checklist to guide you through the whole home-buying journey.

Similar properties
€750,000
31 Kincora Grove, Clontarf, Clontarf, Dublin 3, D03RT444 Bed · 2 Bath · Semi-D€750,000
Taramar, Middle Third, Dublin 5, D05X8N94 Bed · 1 Bath · End of Terrace€750,000
26 Park Lawn, Clontarf, Clontarf, Dublin 3, D03AW684 Bed · 3 Bath · Semi-D€750,000
21 Park Lawn, Clontarf, Dublin 3, D03YY724 Bed · 3 Bath · End of Terrace
€750,000
13 Kincora Park, Clontarf, Dublin 3, D03X2984 Bed · 3 Bath · Semi-D€750,000
1 St Brigid's Road, Killester, Dublin 5, D05T6N67 Bed · 2 Bath · Detached€795,000
25 Abbeyfield, Killester, Dublin 5, D05W0C93 Bed · 2 Bath · Bungalow€810,000
26 Vernon Heath, Clontarf, Dublin 3, D03E0Y94 Bed · 3 Bath · Semi-D€820,000
14 The Stiles Road, Clontarf, Dublin 3, D03N8864 Bed · 1 Bath · Semi-D€825,000
106 Kincora Road, Clontarf, Clontarf, Dublin 3, D03HY603 Bed · 2 Bath · Terrace€825,000
43 Hampton Court, Clontarf, Dublin 3, D03X7634 Bed · 2 Bath · Detached€850,000
80 Vernon Avenue, Clontarf, Dublin 3, D03NR254 Bed · 1 Bath · Semi-D
Daft ID: 119122079
Contact Agent

Stuart McDonnell Properties
SALE AGREEDThinking of selling?
Ask your agent for an Advantage Ad
- • Top of Search Results with Bigger Photos
- • More Buyers
- • Best Price

Home Insurance
Quick quote estimator
