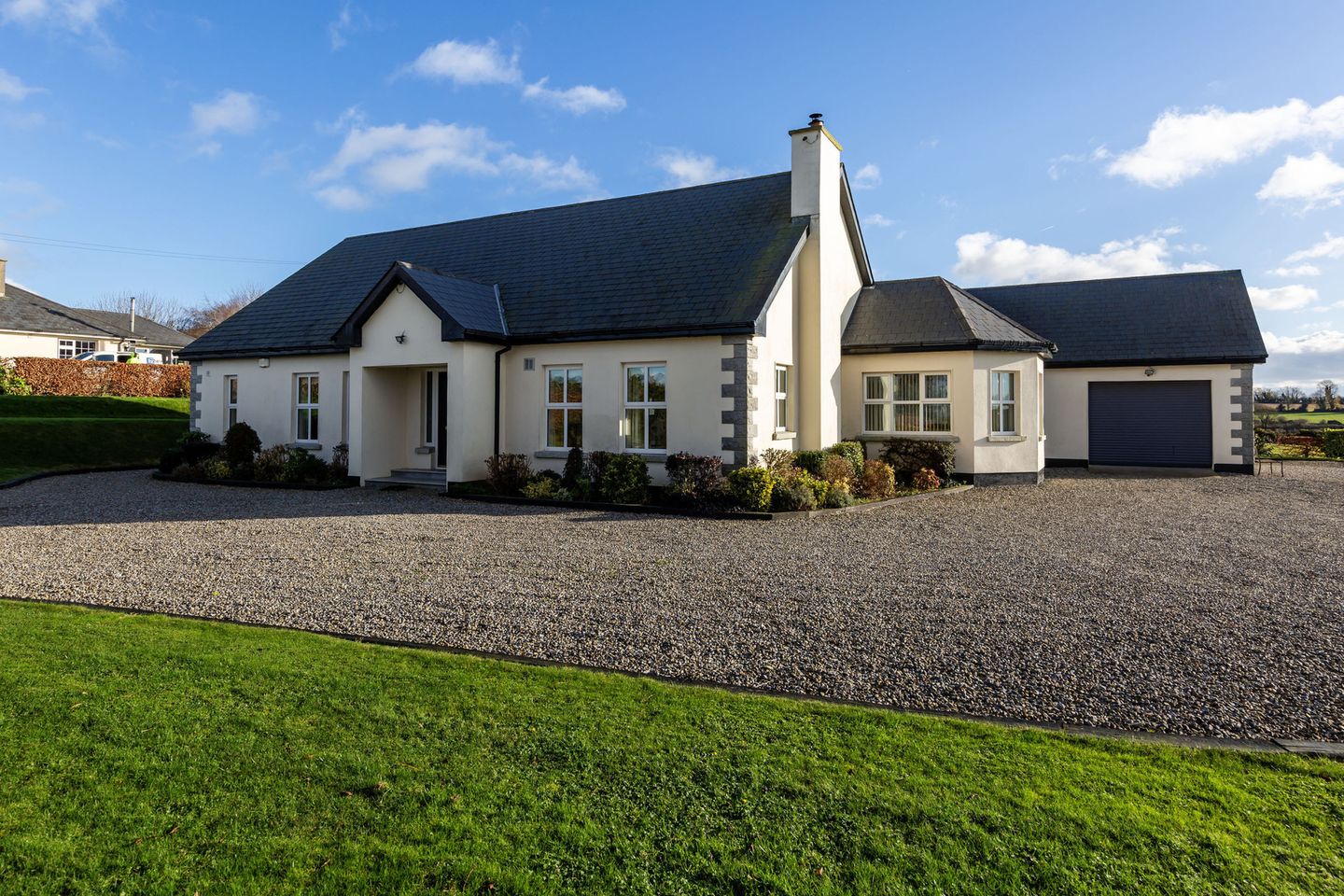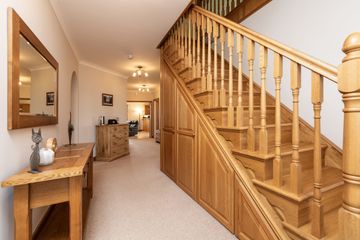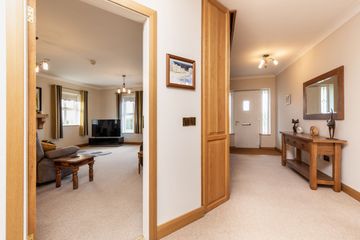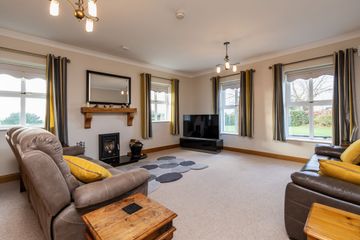



The Moate, Garrymile, Y21XY46
€495,000
- Price per m²:€2,250
- Estimated Stamp Duty:€4,950
- Selling Type:By Private Treaty
- BER No:114331010
- Energy Performance:60.26 kWh/m2/yr
About this property
Highlights
- 220 sqm A3 rated home with 120 sqm upstairs
- Garage of 30 sqm
- On 0.62 acres approx
- 3 reception rooms and large kitchen/family room
- 3 bedrooms, 2 bathrooms downstairs
Description
Seeking offers over 495,000. An exceptional home, finished to exacting standards both internally and externally, The Moate comes to the market with an A3 BER rating with Geothermal heating and a high level of insulation. The property boasts large, light-filled rooms with phenomenal views over the surrounding countryside. The attention to detail can be seen from the moment you come through the gates with the manicured gardens providing ornate shrubbery, sleeper kerbing and south-facing patio area to the rear. Internally, The Moate offers large reception rooms, with separate living room, dining into sun room and to the rear a fantastic kitchen and family room of over forty square metres. To the rear of the kitchen is a great utility area, guest WC and storage room. The three bedrooms on the ground floor are all double rooms, the main bedroom with ensuite and wardrobe area. Upstairs is approx 120sqm of space in three rooms all with great natural light. There is also an attached garage of some 30 sqm. In terms of location, the village of Ballaghkeen (The Ballagh) and Oulart with shops, national schools and other amenities are under 4km and 6km respectively, the busy town of Enniscorthy is approx. 9km, and access to the M11 is under 4km. It also has easy access to a number of coastal settings. A really superb home, in a great location, with terrific space internally and externally. One not to miss. Patio area to south facing rear and tremendous views, exceptional thoughtfully planted mature garden, and gated entrance. Well water, septic tank. Entrance Hall 2.6m x 5.4m plus 1.75m x 5.6m plus 1.1m x 4.7m. Oak Staircase, storage space and coving Living Room 4.6m x 5.7m. With fine views, inset stove and coving, French doors to dining room Dining Room 4.2m x 3.8m. With carpet flooring, coving, French doors to living room and sunroom Sun Room 3.6m x 3.8m. With exceptional views, carpet flooring, celing height 3.9m Kitchen/Dining/Living 5.4m x 8.2m. With fitted solid oak eye & waist level units, breakfast counter, tiled splash back, tiled floor, fitted appliances, coving, fireplace with large solid fuel stove. Utility Room 3.3m x 3.4m. With tiled floor, fitted eye & wasit level units, fully plumbed, rear access Guest WC 1.5m x 3m. With WC, WHB, tiled floor, chrome towel rail Cloakroom 1.4m x 2m. Handy storage area with tiled floor Bedroom 1 4.2m x 4.5m. With fitted oak wardrobes and coving Ensuite 2.4m x 3.2m. With WC, WHB in vanity unit, pump shower, chrome heated towel rail, and coving Bedroom 2 4.2m x 4.4. With fitted oak wardrobes and coving Bedroom 3 4.3m x 4.3m. With fitted oak wardrobe and coving Bathroom 3m x 3.2m. With jacuzzi bath, shower unit, pump shower, recessed lights, fully tiled, WC and WHB in vanity unit Garage 5m x 6m. With electric door, geo thermal system FIRST FLOOR Landing 5.8m x 9.4. With two skylights, attic access and storage Room 1 5.5m 5.8m. With skylight and storage area Room 2 4.5m x 7.2m. With skylight and storage
The local area
The local area
Sold properties in this area
Stay informed with market trends
Local schools and transport

Learn more about what this area has to offer.
School Name | Distance | Pupils | |||
|---|---|---|---|---|---|
| School Name | Monageer National School | Distance | 2.7km | Pupils | 130 |
| School Name | Ballaghkeene National School | Distance | 3.4km | Pupils | 142 |
| School Name | Oulart National School | Distance | 4.9km | Pupils | 138 |
School Name | Distance | Pupils | |||
|---|---|---|---|---|---|
| School Name | Glenbrien National School | Distance | 5.1km | Pupils | 96 |
| School Name | Boolavogue National School | Distance | 6.3km | Pupils | 90 |
| School Name | St Senan's Primary School | Distance | 6.4km | Pupils | 420 |
| School Name | Kilnamanagh National School | Distance | 6.8km | Pupils | 35 |
| School Name | Ballymurn National School | Distance | 7.1km | Pupils | 116 |
| School Name | St Aidan's Parish School | Distance | 7.5km | Pupils | 867 |
| School Name | St Patrick's Special School | Distance | 7.5km | Pupils | 166 |
School Name | Distance | Pupils | |||
|---|---|---|---|---|---|
| School Name | Coláiste Bríde | Distance | 6.6km | Pupils | 753 |
| School Name | St Mary's C.b.s. | Distance | 7.3km | Pupils | 772 |
| School Name | Meanscoil Gharman | Distance | 7.7km | Pupils | 228 |
School Name | Distance | Pupils | |||
|---|---|---|---|---|---|
| School Name | Enniscorthy Community College | Distance | 8.4km | Pupils | 472 |
| School Name | Coláiste An Átha | Distance | 11.9km | Pupils | 366 |
| School Name | Selskar College (coláiste Sheilscire) | Distance | 18.1km | Pupils | 390 |
| School Name | Presentation Secondary School | Distance | 18.7km | Pupils | 981 |
| School Name | St. Peter's College | Distance | 18.8km | Pupils | 784 |
| School Name | Christian Brothers Secondary School | Distance | 19.0km | Pupils | 721 |
| School Name | Bunclody Community College | Distance | 20.9km | Pupils | 314 |
Type | Distance | Stop | Route | Destination | Provider | ||||||
|---|---|---|---|---|---|---|---|---|---|---|---|
| Type | Bus | Distance | 4.3km | Stop | Ballaghkeen | Route | 884 | Destination | Redmond Square | Provider | Wexford Bus |
| Type | Bus | Distance | 4.3km | Stop | Ballaghkeen | Route | 884 | Destination | Main Street | Provider | Wexford Bus |
| Type | Bus | Distance | 5.1km | Stop | Oulart | Route | 884 | Destination | Redmond Square | Provider | Wexford Bus |
Type | Distance | Stop | Route | Destination | Provider | ||||||
|---|---|---|---|---|---|---|---|---|---|---|---|
| Type | Bus | Distance | 5.1km | Stop | Oulart | Route | 884 | Destination | Main Street | Provider | Wexford Bus |
| Type | Bus | Distance | 6.3km | Stop | Boolavogue | Route | 886 | Destination | Rafter Street | Provider | Matthew Whelan Mini Bus Hire |
| Type | Bus | Distance | 6.3km | Stop | Boolavogue | Route | 886 | Destination | L1023 | Provider | Matthew Whelan Mini Bus Hire |
| Type | Bus | Distance | 6.3km | Stop | Saint Moling's Terrace | Route | 359 | Destination | Enniscorthy | Provider | Tfi Local Link Wexford |
| Type | Bus | Distance | 6.3km | Stop | Saint Moling's Terrace | Route | 359 | Destination | New Ross | Provider | Tfi Local Link Wexford |
| Type | Bus | Distance | 6.5km | Stop | Father Cullen Terrace | Route | 359 | Destination | New Ross | Provider | Tfi Local Link Wexford |
| Type | Bus | Distance | 6.5km | Stop | Father Cullen Terrace | Route | 359 | Destination | Enniscorthy | Provider | Tfi Local Link Wexford |
Your Mortgage and Insurance Tools
Check off the steps to purchase your new home
Use our Buying Checklist to guide you through the whole home-buying journey.
Budget calculator
Calculate how much you can borrow and what you'll need to save
BER Details
BER No: 114331010
Energy Performance Indicator: 60.26 kWh/m2/yr
Ad performance
- Date listed05/12/2023
- Views4,059
- Potential views if upgraded to an Advantage Ad6,616
Similar properties
€465,000
Ballina,, Ballymurn, Wexford, Y21V4484 Bed · 2 Bath · Detached€465,000
Coolgarrow, Enniscorthy, Co. Wexford, Y21T6P84 Bed · 2 Bath · Detached€475,000
Meadow Lane, 3 Ballinroad, Oulart, Co. Wexford, Y25D9534 Bed · 2 Bath · Bungalow€495,000
Monawilling Upper, Oulart, Kilnamanagh, Co. Wexford, Y25C9905 Bed · 5 Bath · Detached
€500,000
Garrytinodagh, Ballymurn, Ballylucas, Co. Wexford, Y21KX983 Bed · 2 Bath · Detached€575,000
Ballinastraw, Glenbrien, Enniscorthy, Co. Wexford, Y21YN445 Bed · 2 Bath · Bungalow€695,000
Ballymotey More, Enniscorthy, Co. Wexford, Y21Y7X84 Bed · 3 Bath · Detached€695,000
Ballymotey More, Enniscorthy, Co. Wexford, Y21Y7X84 Bed · 2 Bath · Detached€795,000
Knocknasillogue, Blackwater, Co. Wexford4 Bed · 3 Bath · Detached
Daft ID: 118709866

