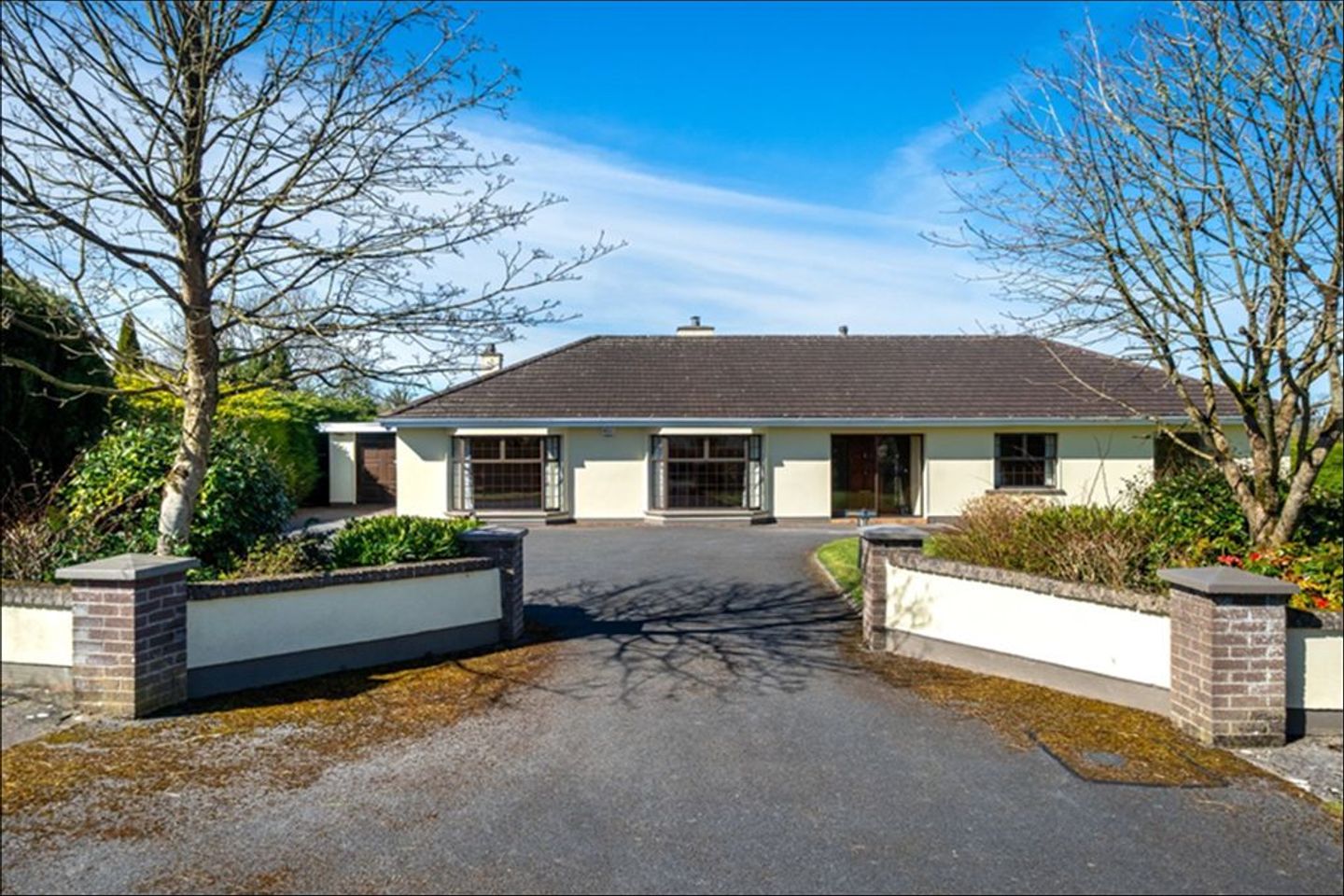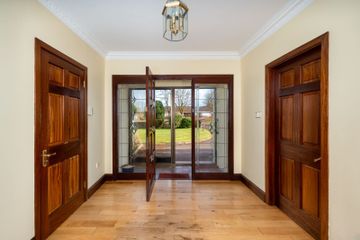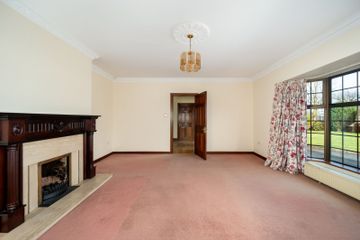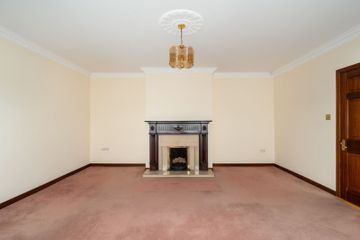



The Rise, Barry More, Kiltoom, Co. Roscommon, N37R295
€575,000
- Price per m²:€2,662
- Estimated Stamp Duty:€5,750
- Selling Type:By Private Treaty
- BER No:118312669
- Energy Performance:235.0 kWh/m2/yr
About this property
Highlights
- Spacious 4-Bedroom Property in sought-after Barrymore, just 10 mins from Athlone
- Oil-fired central heating.
- Double glazed windows.
- Water softener.
- Generous storage throughout.
Description
A Distinguished 4-Bedroom Bungalow on 0.42 Acres in One of Roscommon’s Most Coveted Residential Enclaves Tucked away in the peaceful, mature development of The Rise in Barrymore, this substantial detached residence offers the perfect blend of countryside serenity and modern family living — all just moments from the shores of Lough Ree and within easy reach of Athlone Town. Set on a generous 0.42-acre site, this home provides privacy, space, and versatility with its expansive interior layout, manicured gardens, and excellent proximity to nearby amenities. With a total internal floor area of approximately 2,325 sq.ft. (216 sq.m.), this property is a rare gem for those seeking a peaceful retreat in a prime location. As you approach the home, a neat boundary wall, mature hedging, and sweeping driveway set the tone for the privacy and comfort within. Entering through the front porch, you are greeted by a wide and light-filled entrance hallway, framed with classic hardwood doors, timber architraves, and elegant crown moulding. At the front of the property are two generously proportioned rooms — a sitting room and a dining room, ideal for hosting dinner parties or special occasions with ample space for an 8-10 seater table. Both enjoying elevated views over the front garden through large bay windows. These sun-drenched spaces benefit from east-facing morning light and offer ideal settings for entertaining guests or relaxing in comfort. The sitting room features a stunning fireplace with a carved timber surround, creating a warm focal point for family gatherings. To the rear of the home, the spacious kitchen/breakfast room serves as the central hub of the house. Fitted with timber cabinetry, integrated appliances, and extensive counter space, this kitchen overlooks the private rear garden and is perfect for everyday family meals or weekend brunches. Adjacent to the kitchen is the living room. Off the kitchen, a well-equipped utility room provides additional storage, plumbing for laundry appliances, and direct access to the rear garden and the large attached garage/workshop. A convenient guest WC is also accessible from this space. The home features four double bedrooms, all bright, well-proportioned, and fitted with built-in wardrobes. The master bedroom and bedroom two are cleverly linked by a shared Jack-and-Jill ensuite bathroom, offering functionality and privacy for growing families or guests. The remaining bedrooms are serviced by a spacious family bathroom, fully tiled and fitted with both a corner bath and a separate shower unit — designed for both relaxation and practicality. One of the standout features of this property is the detached garage/workshop, accessible via the utility and the rear garden. Measuring approximately 19’1” x 17’9”, it offers outstanding potential for use as a hobby space, storage area or home gym The rear garden is fully enclosed by mature, dense hedging, creating a natural green wall that guarantees privacy and tranquillity. This safe and secure area is perfect for children to play, pets to roam, or for hosting summer barbecues in a peaceful outdoor setting. Set in the highly sought-after Barrymore area, this property enjoys proximity to an array of lifestyle amenities and scenic highlights: it is just 8 minutes from Athlone Town Centre – offering retail, restaurants, cafes, and transport links. Moments from the Hodson Bay Hotel and its stunning lakeside walking trails, spa and leisure centre. Athlone Golf Club is nearby for golf enthusiasts, offering a beautiful parkland course beside Lough Ree. Ballybay National School is a short drive, making this home ideal for young families. Excellent road connectivity to Dublin and Galway via the M6 motorway, making commuting straightforward. This property represents a rare opportunity to acquire a spacious, well-built family home in one of Roscommon’s most prestigious and peaceful residential locations. With versatile living space, well-balanced bedroom accommodation, a private setting, and the convenience of nearby town and lakeside amenities, The Rise offers the best of both worlds — tranquillity and connectivity.
The local area
The local area
Sold properties in this area
Stay informed with market trends
Local schools and transport

Learn more about what this area has to offer.
School Name | Distance | Pupils | |||
|---|---|---|---|---|---|
| School Name | Ballybay National School | Distance | 1.1km | Pupils | 215 |
| School Name | Cloonakilla National School | Distance | 3.6km | Pupils | 398 |
| School Name | Coosan National School | Distance | 4.5km | Pupils | 414 |
School Name | Distance | Pupils | |||
|---|---|---|---|---|---|
| School Name | Dean Kelly National School | Distance | 4.7km | Pupils | 93 |
| School Name | Athlone Mixed National School | Distance | 4.8km | Pupils | 56 |
| School Name | Summerhill National School | Distance | 5.1km | Pupils | 249 |
| School Name | St. Peter's National School | Distance | 5.4km | Pupils | 129 |
| School Name | St Paul's National School | Distance | 5.5km | Pupils | 129 |
| School Name | St Marys National School | Distance | 5.6km | Pupils | 586 |
| School Name | St. Hilda's Special School | Distance | 5.8km | Pupils | 58 |
School Name | Distance | Pupils | |||
|---|---|---|---|---|---|
| School Name | Coláiste Chiaráin | Distance | 5.3km | Pupils | 958 |
| School Name | Marist College | Distance | 6.0km | Pupils | 608 |
| School Name | Our Lady's Bower | Distance | 6.4km | Pupils | 638 |
School Name | Distance | Pupils | |||
|---|---|---|---|---|---|
| School Name | Athlone Community College | Distance | 6.4km | Pupils | 1161 |
| School Name | Moate Community School | Distance | 19.4km | Pupils | 910 |
| School Name | Ballymahon Vocational School | Distance | 19.6km | Pupils | 420 |
| School Name | Mercy Secondary School | Distance | 19.9km | Pupils | 760 |
| School Name | Ardscoil Mhuire | Distance | 22.1km | Pupils | 481 |
| School Name | Garbally College | Distance | 22.1km | Pupils | 460 |
| School Name | Coláiste Mhuire | Distance | 22.5km | Pupils | 294 |
Type | Distance | Stop | Route | Destination | Provider | ||||||
|---|---|---|---|---|---|---|---|---|---|---|---|
| Type | Bus | Distance | 300m | Stop | Barry More | Route | Ai02 | Destination | Tus West Gate | Provider | Roscommon Coaches |
| Type | Bus | Distance | 300m | Stop | Barry More | Route | Ai02 | Destination | Roscommon | Provider | Roscommon Coaches |
| Type | Bus | Distance | 2.0km | Stop | Kiltoom | Route | 461 | Destination | Athlone | Provider | Bus Éireann |
Type | Distance | Stop | Route | Destination | Provider | ||||||
|---|---|---|---|---|---|---|---|---|---|---|---|
| Type | Bus | Distance | 2.0km | Stop | Kiltoom | Route | 440 | Destination | Athlone | Provider | Bus Éireann |
| Type | Bus | Distance | 2.0km | Stop | Kiltoom | Route | Ai02 | Destination | Tus West Gate | Provider | Roscommon Coaches |
| Type | Bus | Distance | 2.0km | Stop | Kiltoom | Route | 461 | Destination | Roscommon | Provider | Bus Éireann |
| Type | Bus | Distance | 2.0km | Stop | Kiltoom | Route | 440 | Destination | Westport | Provider | Bus Éireann |
| Type | Bus | Distance | 2.0km | Stop | Kiltoom | Route | Ai02 | Destination | Roscommon | Provider | Roscommon Coaches |
| Type | Bus | Distance | 2.0km | Stop | Kiltoom | Route | 440 | Destination | Claremorris | Provider | Bus Éireann |
| Type | Bus | Distance | 3.4km | Stop | Millcross Road | Route | A1 | Destination | Athlone | Provider | Bus Éireann |
Your Mortgage and Insurance Tools
Check off the steps to purchase your new home
Use our Buying Checklist to guide you through the whole home-buying journey.
Budget calculator
Calculate how much you can borrow and what you'll need to save
BER Details
BER No: 118312669
Energy Performance Indicator: 235.0 kWh/m2/yr
Statistics
- 22/04/2025Entered
- 4,367Property Views
- 7,118
Potential views if upgraded to a Daft Advantage Ad
Learn How
Daft ID: 16074112

