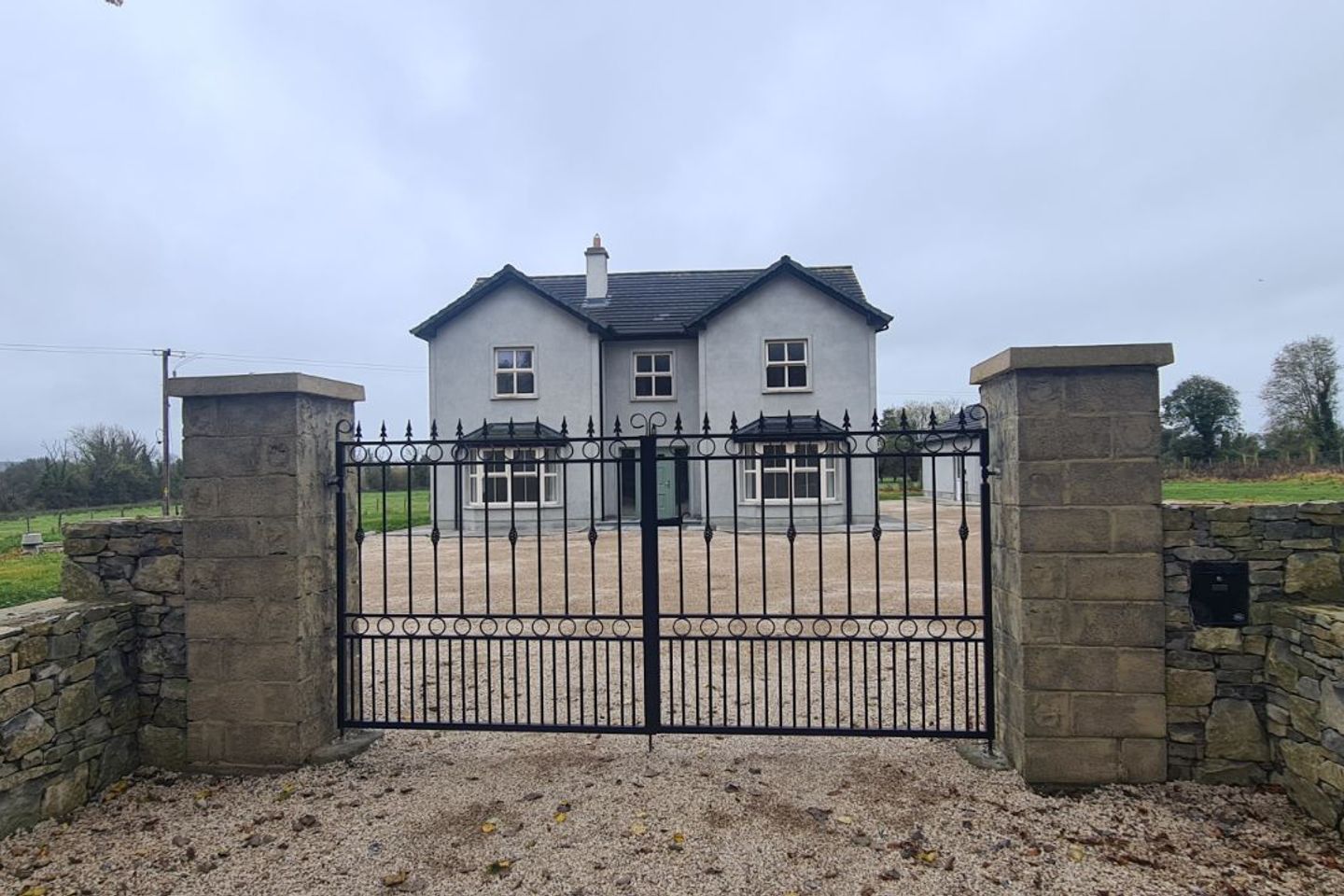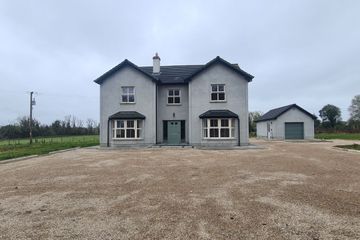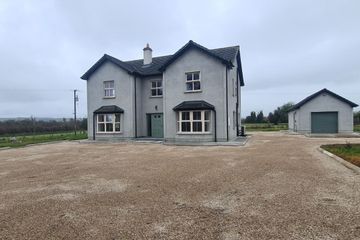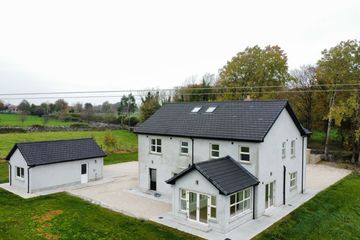



Toberpatrick, Strokestown, Strokestown, Co. Roscommon, F42W504
€425,000
- Price per m²:€1,906
- Estimated Stamp Duty:€4,250
- Selling Type:By Private Treaty
- BER No:117514034
- Energy Performance:6.07 kWh/m2/yr
About this property
Highlights
- Stunning 4-bedroom, 2-storey residence of 2,400 sq.ft on .76 acres with large, detached garage
- Bright, modern kitchen with Silestone quartz worktops and all-new high-end Miele, Smeg & Bosch appliances
- Exceptional A2-rated efficiency with Panasonic Air-to-Water system and Warmfill insulation
- Mature setting with gated access, golden stone drive, and newly reseeded lawns
Description
Kieran Leavy Auctioneers are delighted to present this stunning, exceptional two-story, double-fronted A-rated residence on a generous site area of circa .76 acre, with a large detached garage at Tobberpatrick, Strokestown, Co. Roscommon. The bright and spacious accommodation extends to approximately 2,400 sq.ft. The property has been newly finished in 2025 to a very high standard with a Panasonic Air to Water heating system, with six years guaranteed remaining and serviced in July 2025. This home has achieved an exceptional A2 BER rating reflecting its outstanding energy efficiency. The rating has been achieved through the Warmfill cavity wall insulation system, ensuring comfortable living with low energy costs all year round. A new certified septic system has been professionally fitted and is fully warranted until the 15th of July 2027. The property is fronted by mature trees and accessed through a set of entrance gates set between capped block piers and a stone wall. The grounds are enhanced by a freshly laid golden stone driveway and newly reseeded lawns, offering an attractive and well-maintained appearance. You step into the welcoming entrance with polished porcelain tiles that lead to a well-apportioned sitting room with featured bay windows. To your left, you have a bright and airy living room that flows seamlessly into a well-apportioned kitchen/dining area with a fully fitted Jefferson solid ash ivory-painted kitchen with Silestone quartz countertops, high-end appliances fitted Miele, Smeg, and Bosch, and a center island with quartz countertops. A large utility room includes fitted units, quartz worktop and a sink unit, with toilet and WHB off utility. The conservatory features French doors leading to the garden. Both reception rooms feature Evonic Fires, fitted for warmth, comfort, and convenience with remote and phone app control, including a flame-only setting for added ambience. The first floor is accessed by an antique solid mahogany staircase, painted in antique white with wood paneling on walls, leading to a gallery landing to access four double bedrooms with two en-suite and family bathroom. Set in a peaceful countryside location and within easy reach of Longford (20km), Roscommon (24km), Carrick-on-Shannon (22km), Ireland West Airport Knock (64km), and just 150km from Dublin, the property offers the perfect balance of rural tranquility and accessibility. Viewing is highly recommended to fully appreciate the exceptional quality, craftsmanship, and setting of this superb family home. Eircode: F42 W504 BER: A2 Folio No: RN34423F Room Dimensions and Details: Entrance Hallway: 10'06" x 13'08" - Polished porcelain tiles. Kitchen/Dining: 11'06" x 29'01" - Ash kitchen timber flooring, white granite worktops. Double patio doors leading to garden. Utility: 7'08" x 10'05" - Fitted units, granite worktops & sink, tiled flooring. Living Room: 11'08" x 17'11" - Timber flooring, insert stove. Toilet & WHB: 6'08" x 4'06" - Tiled flooring. Conservatory: 11' x 11'02" - Timber flooring, French doors leading to garden. Solid wood staircase leading to gallery landing to access 4 bedrooms. Bedroom 1: 12' x 12'08" - Timber flooring. Walk in Wardrobe: 5'05" x 5'06" - Tiber flooring. Ensuite: 6'10" x 5'04" - Tiled floor to ceiling. Bedroom 2: 12'07" x 12'07" - Timber flooring. Ensuite: 5'07" x 6'03" - Tiled floor to ceiling. Storage Closet: 5'07" x 3'06" - Timber flooring. Bedroom 3: 10'10" x 12'10" - Timber flooring. Bedroom 4: 12'11" x 11'07" - Timber flooring. Bathroom: 10'05" x 7'11" - Tiled floor to ceiling, free standing bath.
The local area
The local area
Sold properties in this area
Stay informed with market trends
Local schools and transport

Learn more about what this area has to offer.
School Name | Distance | Pupils | |||
|---|---|---|---|---|---|
| School Name | S N Cill Trostain | Distance | 2.6km | Pupils | 48 |
| School Name | Ballyfeeney National School | Distance | 2.8km | Pupils | 84 |
| School Name | Strokestown National School | Distance | 3.1km | Pupils | 49 |
School Name | Distance | Pupils | |||
|---|---|---|---|---|---|
| School Name | St Mary's Strokestown | Distance | 3.8km | Pupils | 130 |
| School Name | Slatta National School | Distance | 6.1km | Pupils | 16 |
| School Name | Aughrim National School | Distance | 8.5km | Pupils | 30 |
| School Name | Abbeycartron National School | Distance | 9.3km | Pupils | 161 |
| School Name | Clooncagh National School | Distance | 9.7km | Pupils | 21 |
| School Name | Rooskey National School | Distance | 10.1km | Pupils | 156 |
| School Name | Cloonfour National School | Distance | 10.1km | Pupils | 40 |
School Name | Distance | Pupils | |||
|---|---|---|---|---|---|
| School Name | Scoil Mhuire Sec School | Distance | 3.7km | Pupils | 657 |
| School Name | Elphin Community College | Distance | 9.9km | Pupils | 193 |
| School Name | Lanesboro Community College | Distance | 15.8km | Pupils | 281 |
School Name | Distance | Pupils | |||
|---|---|---|---|---|---|
| School Name | Carrick On Shannon Community School | Distance | 16.4km | Pupils | 676 |
| School Name | Mohill Community College | Distance | 18.8km | Pupils | 473 |
| School Name | St. Mel's College | Distance | 20.0km | Pupils | 603 |
| School Name | Meán Scoil Mhuire | Distance | 20.0km | Pupils | 607 |
| School Name | Templemichael College | Distance | 20.3km | Pupils | 363 |
| School Name | Convent Of Mercy, Secondary School | Distance | 21.0km | Pupils | 518 |
| School Name | C.b.s. Roscommon | Distance | 21.1km | Pupils | 436 |
Type | Distance | Stop | Route | Destination | Provider | ||||||
|---|---|---|---|---|---|---|---|---|---|---|---|
| Type | Bus | Distance | 3.5km | Stop | Strokestown | Route | 22 | Destination | Dublin Airport | Provider | Bus Éireann |
| Type | Bus | Distance | 3.5km | Stop | Strokestown | Route | 468 | Destination | Longford | Provider | Bus Éireann |
| Type | Bus | Distance | 3.5km | Stop | Strokestown | Route | 22 | Destination | Dublin | Provider | Bus Éireann |
Type | Distance | Stop | Route | Destination | Provider | ||||||
|---|---|---|---|---|---|---|---|---|---|---|---|
| Type | Bus | Distance | 3.5km | Stop | Strokestown | Route | 451 | Destination | Longford | Provider | Bus Éireann |
| Type | Bus | Distance | 3.5km | Stop | Strokestown | Route | Ng05 | Destination | Strokestown | Provider | Westlink Coaches |
| Type | Bus | Distance | 3.5km | Stop | Strokestown | Route | 570 | Destination | Roscommon | Provider | Tfi Local Link Longford Westmeath Roscommon |
| Type | Bus | Distance | 3.5km | Stop | Strokestown | Route | 570 | Destination | Boyle | Provider | Tfi Local Link Longford Westmeath Roscommon |
| Type | Bus | Distance | 3.5km | Stop | Strokestown | Route | Ng05 | Destination | Liosban Industrial Estate | Provider | Westlink Coaches |
| Type | Bus | Distance | 3.5km | Stop | Strokestown | Route | 451 | Destination | Ballina | Provider | Bus Éireann |
| Type | Bus | Distance | 3.5km | Stop | Strokestown | Route | 468 | Destination | Carrick-on-shannon | Provider | Bus Éireann |
Your Mortgage and Insurance Tools
Check off the steps to purchase your new home
Use our Buying Checklist to guide you through the whole home-buying journey.
Budget calculator
Calculate how much you can borrow and what you'll need to save
A closer look
BER Details
BER No: 117514034
Energy Performance Indicator: 6.07 kWh/m2/yr
Ad performance
- Views11,027
- Potential views if upgraded to an Advantage Ad17,974
Daft ID: 16323166

