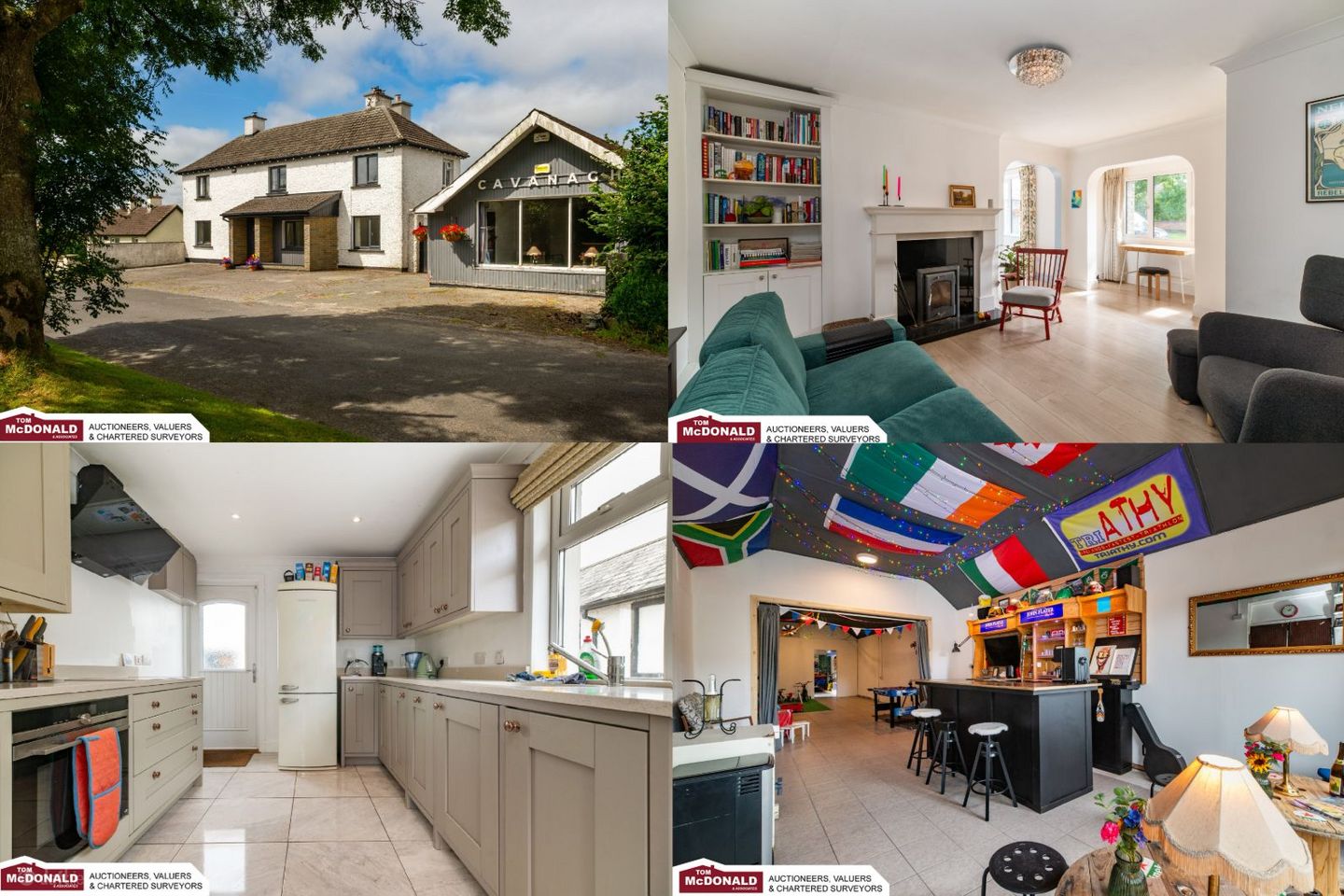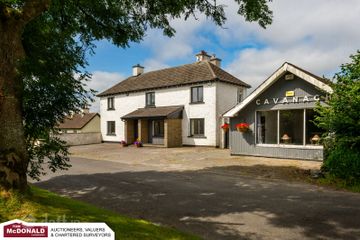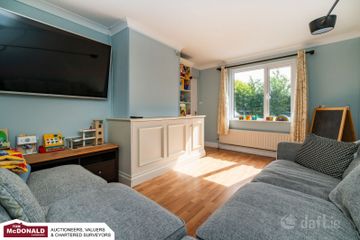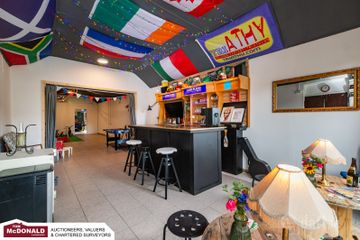



Tooreen, Walsh Island, near, Portarlington, Co. Offaly, R35YX39
€350,000
- Price per m²:€2,500
- Estimated Stamp Duty:€3,500
- Selling Type:By Private Treaty
- BER No:105781959
About this property
Description
TOM MCDONALD & ASSOCIATES - EXPERIENCED, PROFESSIONAL, TRUSTED - are delighted to offer to the market this Beautiful 4 Bed, 2 Bath Detached Family Home in Superb Condition throughout. Situated in a Rural Village with School, Pub, Church & Sports Grounds, it is located just 10 minutes from Portarlington and 20 mins from Tullamore & Edenderry. There are a number of outbuildings on site offering endless possibilities; the former Shop & Post Office has been converted into the perfect Social Space with Bar & Play Area along with a Storage Space ready for conversion to a Home Office or Craft Room. Offering a 12-Volt Energy Source, it could also make the Ideal Workshop. The 2 Storey Family Home has been decorated to a High Standard and boasts a number of features. In the Dual Aspect Kitchen/Dining Area with Tiled Floor there is a Quality Fitted Shaker Style Kitchen with Quartz Worksurface which incorporates an Oven, Hob, Extractor Fan & Integrated Dishwasher. The Living Room offers the Perfect Spot to relax in the Evening with the Feature Solid Fuel Insert Stove & Marble Surround. An abundance of Storage is on offer in the Living Room with Floor to Ceiling Contemporary Fitted Units. A Fully Tiled Shower Room and Spacious Double Room on the Ground Floor, currently in use as an additional Living Space, completes the Ground Floor accommodation. On the First Floor the remaining accommodation is comprised of 3 Good Size Double Rooms and a Magnificent Bathroom with Bath. There is a Utility Room with WC in the building adjacent to the house which has a Solid Fuel Range Cooker offering a Dual Central Heating System for the Property – Oil & Solid Fuel. Double Glazed Windows throughout. Off Street Parking to the Front of Side. To truly appreciate this property, viewing is a must! This dream Family Home can become a reality. Let’s make it yours! BER No. 105781959. ACCOMMODATION: Living Room - 5.669m X 4.569m. Kitchen - 3.080m X 2.823m. Dining Area - 4.470m X 2.935m. Shower Room - 3.155m x 2.197m. Bedroom 1 - 4.551m X 3.186m. Bedroom 2 - 3.882m x 3.309m. Bedroom 3 - 4.181m X 3.305m. Bedroom 4 - 4.550m X 2.948m. Bathroom - 3.371m X 1.564m. VIEWING STRICTLY BY APPOINTMENT WITH SOLE SELLING AGENTS TOM MCDONALD & ASSOCIATES. No information, statement, description, quantity or measurement contained in any sales particulars or given orally or contained in any webpage, brochure, catalogue, email, letter, report, docket or hand out issued by or on behalf of Tom McDonald & Assoc. or the vendor in respect of the property shall constitute a representation or a condition or a warranty on behalf of Tom McDonald & Assoc. or the vendor. Any information, statement, description, quantity or measurement so given or contained in any such sales particulars, webpage, brochure, catalogue, email, letter, report or hand out issued by or on behalf of Tom McDonald & Assoc. or the vendor are for illustration purposes only and are not to be taken as matters of fact. Any mistake, omission, inaccuracy or mis-description given orally or contained in any sales particulars, webpage, brochure, catalogue, email, letter, report or hand out issued by or on behalf of Tom McDonald & Assoc. or the vendor shall not give rise to any right of action, claim, entitlement or compensation against Tom McDonald & Assoc. or the vendor. All bidders must satisfy themselves by carrying out their own independent due diligence, inspections or otherwise as to the correctness of any and all of the information, statements, descriptions, quantity or measurements contained in any such sales particulars, webpage, brochure, catalogue, email, letter, report or hand out issued by or on behalf of Tom McDonald & Assoc. or the vendor.
The local area
The local area
Sold properties in this area
Stay informed with market trends
Local schools and transport

Learn more about what this area has to offer.
School Name | Distance | Pupils | |||
|---|---|---|---|---|---|
| School Name | Walsh Island National School | Distance | 420m | Pupils | 76 |
| School Name | Geashill School | Distance | 6.6km | Pupils | 137 |
| School Name | Cloneygowan National School | Distance | 6.8km | Pupils | 129 |
School Name | Distance | Pupils | |||
|---|---|---|---|---|---|
| School Name | Daingean National School | Distance | 7.7km | Pupils | 262 |
| School Name | Ballinagar National School | Distance | 8.4km | Pupils | 192 |
| School Name | Scoil Phádraig | Distance | 8.6km | Pupils | 563 |
| School Name | Sandylane National School | Distance | 9.1km | Pupils | 79 |
| School Name | St Broghan's National School | Distance | 9.1km | Pupils | 77 |
| School Name | Cloneyhurke National School | Distance | 9.5km | Pupils | 22 |
| School Name | St Patrick's National School | Distance | 9.6km | Pupils | 92 |
School Name | Distance | Pupils | |||
|---|---|---|---|---|---|
| School Name | Coláiste Íosagáin | Distance | 8.4km | Pupils | 1135 |
| School Name | St Pauls Secondary School | Distance | 14.7km | Pupils | 790 |
| School Name | Mountmellick Community School | Distance | 14.9km | Pupils | 706 |
School Name | Distance | Pupils | |||
|---|---|---|---|---|---|
| School Name | Ardscoil Rath Iomgháin | Distance | 15.3km | Pupils | 743 |
| School Name | Oaklands Community College | Distance | 15.5km | Pupils | 804 |
| School Name | St Mary's Secondary School | Distance | 15.8km | Pupils | 1015 |
| School Name | Tullamore College | Distance | 18.0km | Pupils | 726 |
| School Name | Sacred Heart Secondary School | Distance | 18.0km | Pupils | 579 |
| School Name | Coláiste Choilm | Distance | 18.3km | Pupils | 696 |
| School Name | St Joseph's Secondary School | Distance | 20.4km | Pupils | 1125 |
Type | Distance | Stop | Route | Destination | Provider | ||||||
|---|---|---|---|---|---|---|---|---|---|---|---|
| Type | Bus | Distance | 1.3km | Stop | Walsh Island | Route | Ls1 | Destination | Mount Lucas | Provider | Tfi Local Link Laois Offaly |
| Type | Bus | Distance | 1.3km | Stop | Walsh Island | Route | Ls1 | Destination | Borris-in-ossory | Provider | Tfi Local Link Laois Offaly |
| Type | Bus | Distance | 5.1km | Stop | Mountlucas | Route | Oy1 | Destination | Tullamore | Provider | Tfi Local Link Laois Offaly |
Type | Distance | Stop | Route | Destination | Provider | ||||||
|---|---|---|---|---|---|---|---|---|---|---|---|
| Type | Bus | Distance | 7.8km | Stop | Na Cluainte | Route | 829 | Destination | Portlaoise Jfl Avenue | Provider | Slieve Bloom Coach Tours |
| Type | Bus | Distance | 8.0km | Stop | Town Hall | Route | 120c | Destination | Tullamore | Provider | Go-ahead Ireland |
| Type | Bus | Distance | 8.0km | Stop | Town Hall | Route | Oy1 | Destination | Tullamore | Provider | Tfi Local Link Laois Offaly |
| Type | Bus | Distance | 8.0km | Stop | Town Hall | Route | Oy1 | Destination | Tullamore | Provider | Tfi Local Link Laois Offaly |
| Type | Bus | Distance | 8.0km | Stop | Town Hall | Route | 120c | Destination | Enfield | Provider | Go-ahead Ireland |
| Type | Bus | Distance | 8.1km | Stop | Daingean | Route | 120c | Destination | Tullamore | Provider | Go-ahead Ireland |
| Type | Bus | Distance | 8.1km | Stop | Daingean | Route | 120d | Destination | Tullamore | Provider | Go-ahead Ireland |
Your Mortgage and Insurance Tools
Check off the steps to purchase your new home
Use our Buying Checklist to guide you through the whole home-buying journey.
Budget calculator
Calculate how much you can borrow and what you'll need to save
BER Details
BER No: 105781959
Ad performance
- Date listed15/07/2025
- Views18,595
- Potential views if upgraded to an Advantage Ad30,310
Daft ID: 16217086

