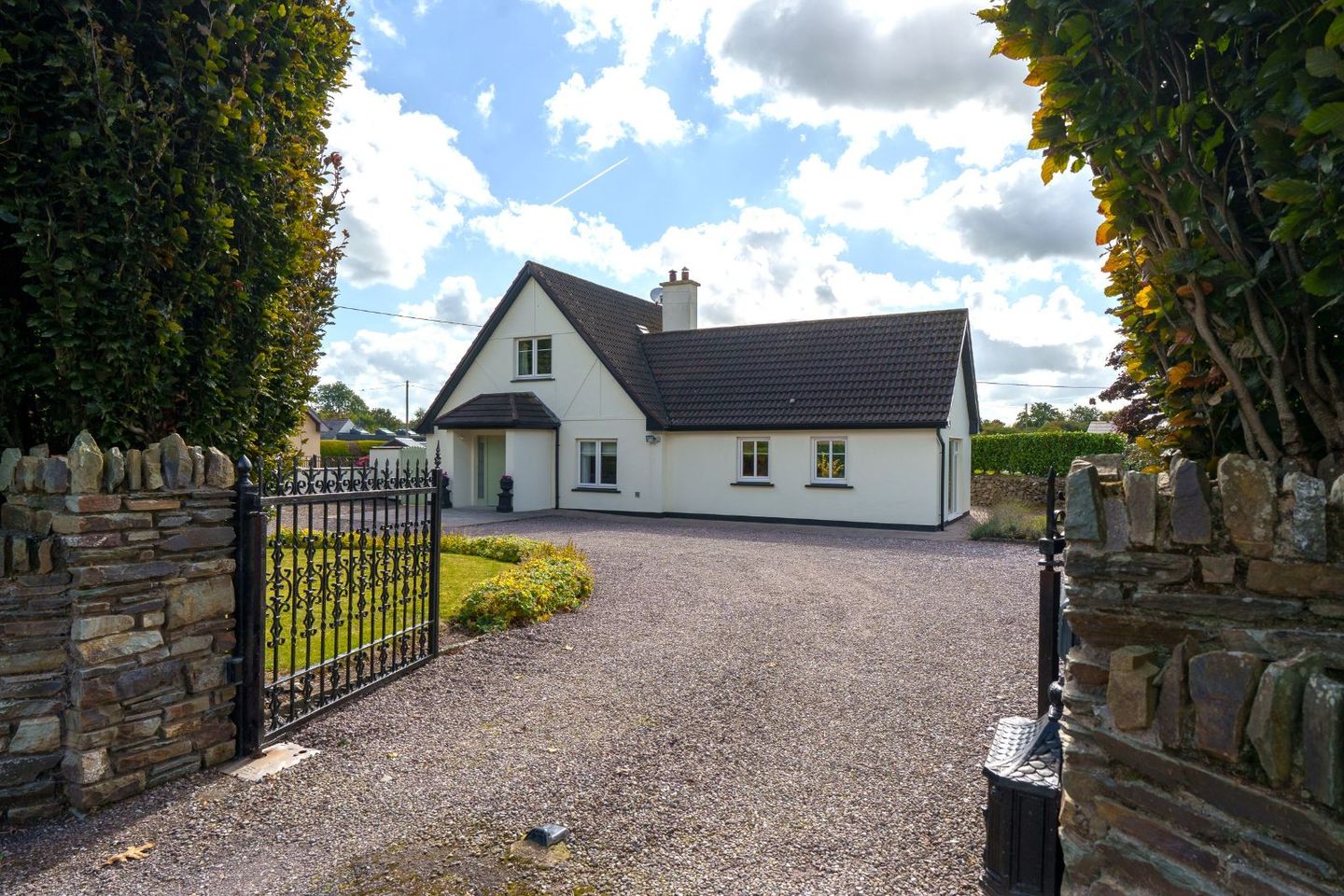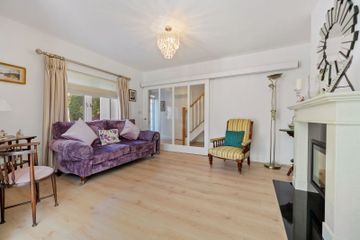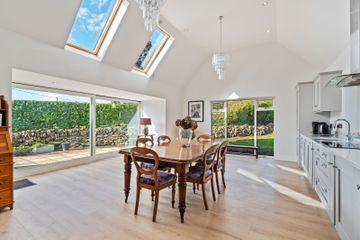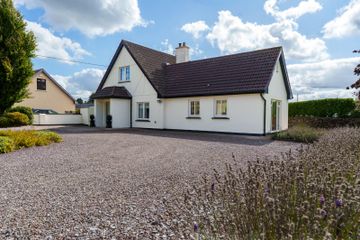



Tudor Lodge, Leemount, Carrigrohane, Co. Cork, T12H7YX
€595,000
- Price per m²:€4,220
- Estimated Stamp Duty:€5,950
- Selling Type:By Private Treaty
- BER No:118776418
- Energy Performance:148.56 kWh/m2/yr
About this property
Highlights
- Stunningly presented three bedroom detached home on a third of an acre site / Landscaped gardens with a south facing rear aspect
- Approx. 141.63 Sq. M. / 1,524 Sq. Ft.
- Built in 1987
- BER B3 - Qualifying the property for Green Mortgage Interest Rates / Oil fired central heating and triple glazed windows
- Voice activated smart-home system installed for convenience and accessibility - full manual controls also available
Description
ERA Downey McCarthy Auctioneers are delighted to present to the market this beautifully presented, modern, three bedroom detached home, tucked away in a private setting on a third of an acre site in Leemount, Carrigrohane. The property boasts modern finishes, attractive décor, and a voice-activated smart home system, while also benefiting from its peaceful and quiet location just a short drive from Cork city centre and all amenities. A personal visit is essential to truly appreciate the exceptional qualities this beautiful home has to offer. Accommodation consists of reception hallway, open plan kitchen/dining/living area, utility room, bedroom 1, and an en suite bathroom on the ground floor. Upstairs the property offers two additional bedrooms, and the main family bathroom. Accommodation Secure automated gates allow access to the front of the property. The area offers a spacious front garden and gravelled areas which can accommodate ample off street parking. The rear of the property boasts a south facing aspect. The grounds are fully landscaped throughout where mature shrubs and trees abound. There is a shed included as part of the sale. Rooms Reception Hallway - 5.4m x 1.76m The automated front door opens onto the spacious reception hallway. This welcoming hallway has attractive neutral décor, recessed spot lighting, high quality timber effect laminate flooring, and one wall-mounted radiator. A large sliding glass panelled door allows access into the living room, leading you through to the open plan kitchen/dining/living space. Living Room - 4.46m x 3.47m The living room also serves as a connecting space to the open plan kitchen/dining area. The area has high quality timber effect laminate flooring, a feature granite fireplace with wood burning stove insert, one large window to the front of the property, and an opening which leads to the kitchen/dining room. Open Plan Kitchen/Dining/Living - 5.68m x 6.53m This spectacular open plan area is flooded with natural light. The room is triple aspect with two windows overlooking the front of the property, one large picture window to the side, and a large glazed sliding door allowing access to the patio area at the rear. There are also two Velux windows, allowing additional daylight to flow throughout. The room has an impressive high vaulted ceiling, underfloor heating, attractive décor and finishes, high quality timber effect laminate flooring, recessed spot lighting, and two feature chandelier-style light fittings. The shaker-style kitchen features modern fitted units at eye and floor level, Quartz worktops, induction hob, electric oven, integrated fridge, and an integrated dishwasher. Utility Room - 1.23m x 2.41m The dual aspect utility room benefits from natural light via windows to both the side and front of the property. It features high quality timber effect laminate flooring, a wall-mounted radiator, and designated spaces for a freestanding fridge freezer and dryer. Plumbing is in place for a washing machine, and the room also houses the main internet modem, essential for enabling the property's automated features. Bedroom 1 - 3.61m x 7.92m Located on the ground floor, this exceptionally spacious and superb double bedroom boasts a bright triple aspect layout, with two windows to the rear of the property, one window to the side, and double glass doors allowing access to the attractive patio area. The room has two impressive chandelier-style light fittings, carpet flooring, two wall-mounted radiators, automated light arrangement, and a door allows access to the large en suite bathroom. En Suite - 3.06m x 2.35m The en suite bathroom features a three piece suite including a large corner shower cubicle, fully tiled walls and floors, recessed spot lighting, one frosted window to the side of the property, and one extractor fan. Stairs and Landing - 3.61m x 1.73m The stairs and landing are fitted with carpet flooring throughout. At the top of the landing there is one pendant light fitting, and access to the large walk-in hot press. There is also a Stira staircase allowing access to the floored attic. Bedroom 2 - 2.88m x 3.77m This spacious double bedroom has one window to the rear of the property, one centre light fitting, one wall-mounted radiator, carpet flooring, and ample power points. A door allows access to a walk-in wardrobe. Walk-In Wardrobe - 2.9m x 1.23m The area has one Velux window, carpet flooring, and hanging and shelving space. Bedroom 3 - 2.69m x 5.15m This generous sized bedroom has one window to the front of the property, one centre light fitting, one wall-mounted radiator, carpet flooring, and ample power points. Bathroom - 2.38m x 2.09m The main family bathroom features a three piece suite including a shower cubicle incorporating a Mira Escape electric shower, fully tiled walls and floor, one Velux window, recessed spot lighting, one wall-mounted light fitting, extractor fan, and a heated towel rail. BER Details BER: B3 BER No.118776418 Energy Performance Indicator: 148.56 kWh/m²/yr Directions Please see Eircode T12 H7YX for directions. Disclaimer The above details are for guidance only and do not form part of any contract. They have been prepared with care but we are not responsible for any inaccuracies. All descriptions, dimensions, references to condition and necessary permission for use and occupation, and other details are given in good faith and are believed to be correct but any intending purchaser or tenant should not rely on them as statements or representations of fact but must satisfy himself / herself by inspection or otherwise as to the correctness of each of them. In the event of any inconsistency between these particulars and the contract of sale, the latter shall prevail. The details are issued on the understanding that all negotiations on any property are conducted through this office.
The local area
The local area
Sold properties in this area
Stay informed with market trends
Local schools and transport

Learn more about what this area has to offer.
School Name | Distance | Pupils | |||
|---|---|---|---|---|---|
| School Name | Clogheen National School | Distance | 1.4km | Pupils | 169 |
| School Name | Scoil Eoin Ballincollig | Distance | 1.7km | Pupils | 391 |
| School Name | Scoil Mhuire Ballincollig | Distance | 1.8km | Pupils | 447 |
School Name | Distance | Pupils | |||
|---|---|---|---|---|---|
| School Name | Scoil Barra | Distance | 2.4km | Pupils | 448 |
| School Name | Our Lady Of Good Counsel | Distance | 2.5km | Pupils | 68 |
| School Name | Gaelscoil Uí Ríordáin | Distance | 3.2km | Pupils | 731 |
| School Name | St Gabriels Special School | Distance | 3.4km | Pupils | 50 |
| School Name | Cloghroe National School | Distance | 3.6km | Pupils | 519 |
| School Name | Bishopstown Boys School | Distance | 3.8km | Pupils | 398 |
| School Name | Bishopstown Girls National School | Distance | 3.8km | Pupils | 274 |
School Name | Distance | Pupils | |||
|---|---|---|---|---|---|
| School Name | Coláiste Choilm | Distance | 1.1km | Pupils | 1364 |
| School Name | Le Cheile Secondary School Ballincollig | Distance | 1.2km | Pupils | 195 |
| School Name | Ballincollig Community School | Distance | 2.1km | Pupils | 980 |
School Name | Distance | Pupils | |||
|---|---|---|---|---|---|
| School Name | Bishopstown Community School | Distance | 3.7km | Pupils | 339 |
| School Name | Mount Mercy College | Distance | 4.0km | Pupils | 815 |
| School Name | Coláiste An Spioraid Naoimh | Distance | 4.2km | Pupils | 700 |
| School Name | Terence Mac Swiney Community College | Distance | 4.8km | Pupils | 306 |
| School Name | Presentation Brothers College | Distance | 6.1km | Pupils | 698 |
| School Name | Nano Nagle College | Distance | 6.3km | Pupils | 136 |
| School Name | St. Aloysius School | Distance | 6.3km | Pupils | 318 |
Type | Distance | Stop | Route | Destination | Provider | ||||||
|---|---|---|---|---|---|---|---|---|---|---|---|
| Type | Bus | Distance | 180m | Stop | Leemount Cross | Route | 233 | Destination | Cork | Provider | Bus Éireann |
| Type | Bus | Distance | 180m | Stop | Leemount Cross | Route | 235 | Destination | Cork | Provider | Bus Éireann |
| Type | Bus | Distance | 180m | Stop | Leemount Cross | Route | 235 | Destination | Rylane Via Cloghroe | Provider | Bus Éireann |
Type | Distance | Stop | Route | Destination | Provider | ||||||
|---|---|---|---|---|---|---|---|---|---|---|---|
| Type | Bus | Distance | 180m | Stop | Leemount Cross | Route | 235 | Destination | Donoughmore Via Blarney | Provider | Bus Éireann |
| Type | Bus | Distance | 180m | Stop | Leemount Cross | Route | 233 | Destination | Macroom | Provider | Bus Éireann |
| Type | Bus | Distance | 760m | Stop | Carrigrohane | Route | 233 | Destination | Srelane | Provider | Bus Éireann |
| Type | Bus | Distance | 760m | Stop | Carrigrohane | Route | 233 | Destination | Cloughduv | Provider | Bus Éireann |
| Type | Bus | Distance | 760m | Stop | Carrigrohane | Route | 233 | Destination | Macroom | Provider | Bus Éireann |
| Type | Bus | Distance | 760m | Stop | Carrigrohane | Route | 233 | Destination | Farnanes | Provider | Bus Éireann |
| Type | Bus | Distance | 760m | Stop | Carrigrohane | Route | 220x | Destination | Ovens | Provider | Bus Éireann |
Your Mortgage and Insurance Tools
Check off the steps to purchase your new home
Use our Buying Checklist to guide you through the whole home-buying journey.
Budget calculator
Calculate how much you can borrow and what you'll need to save
A closer look
BER Details
BER No: 118776418
Energy Performance Indicator: 148.56 kWh/m2/yr
Ad performance
- Views27,482
- Potential views if upgraded to an Advantage Ad44,796
Similar properties
€540,000
Four Bed Semi Detached, Millboro, Four Bed Semi Detached, Millboro, Kerry Pike, Co. Cork4 Bed · 3 Bath · Semi-D€550,000
Whitethorn, Waterfall Road, Waterfall, Co. Cork, T12XDD74 Bed · 2 Bath · Detached€550,000
Glenbeigh, Lee Road, Sundays Well, Cork, T23V99W5 Bed · 3 Bath · Terrace€565,000
C1, Waterfall Avenue, Waterfall Avenue, Bishopstown, Co. Cork5 Bed · 3 Bath · Semi-D
€565,000
D1, Waterfall Avenue, Waterfall Avenue, Bishopstown, Co. Cork4 Bed · 3 Bath · Semi-D€575,000
2 Limewood Court, Curraheen Road, Bishopstown, Co. Cork, T12A4EW4 Bed · 4 Bath · Semi-D€585,000
Carrigroman, 40 Benvoirlich Estate, Bishopstown, Co. Cork, T12F9FC3 Bed · 2 Bath · Detached€590,000
32 Bridgewater, Carrigrohane, Carrigrohane, Co. Cork, T12PC2W4 Bed · 3 Bath · Detached€595,000
15 Melbourn Road, Bishopstown, Bishopstown, Co. Cork, T12X70F4 Bed · 2 Bath · Detached€595,000
29 Coopers Grange, Old Quarter, Ballincollig, Cork, P31PD374 Bed · 3 Bath · Semi-D€595,000
Saint Anne's, 2 Robin Hill Avenue, Magazine Road, Glasheen, Co. Cork, T12YKT45 Bed · 1 Bath · Detached€595,000
17 Kenley Close, Model Farm Road, Co. Cork, T12P03Y10 Bed · 4 Bath · Detached
Daft ID: 16303395

