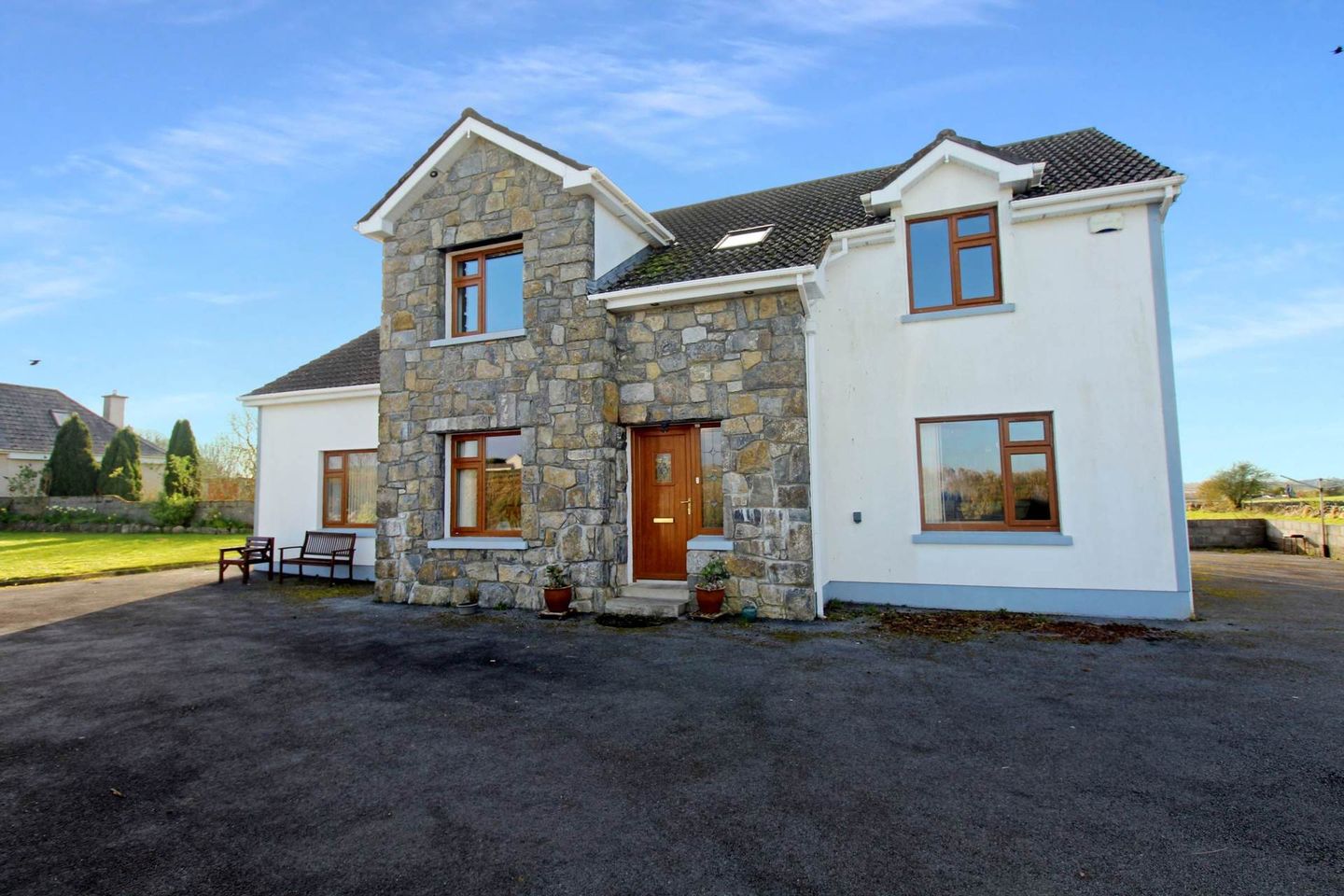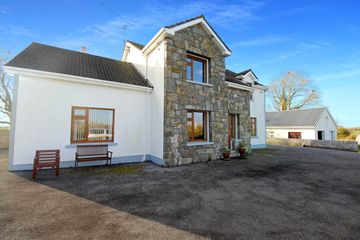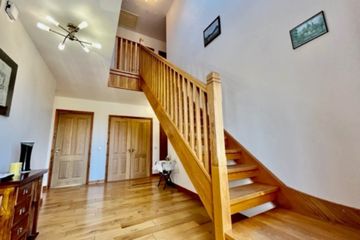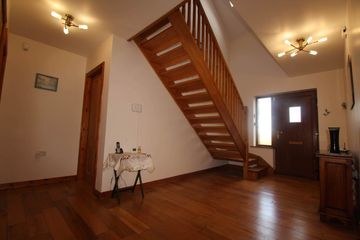


+17

21
Tullagh Lower, Loughrea, Co. Galway, H62YP90
€395,000
SALE AGREED4 Bed
5 Bath
201 m²
Detached
Description
- Sale Type: For Sale by Private Treaty
- Overall Floor Area: 201 m²
Farrell Auctioneers, Valuers & Estate Agents Limited, are delighted to bring to the market this modern, stone-faced, 4 -bedroom, detached home with large double garage near to the desirable town of Loughrea, Co. Galway, on Folio GY97037F on a .2152 HA Site - 0.532 Acres
This property is beautifully maintained, possessing an abundance of space and has a C3 Energy Rate. It would be an ideal family home, and is only a five-minute drive to Loughrea town, and all of its amenities.
The house sits on just over a half acre site, and there is an option to purchase an additional 8 acres to the rear of the property.
Upon arrival you are welcomed into an impressive, spacious, reception hall, which incorporates a handmade wooden staircase to the first floor.
The ground floor, comprises a kitchen and dining area, utility room, sitting room, w.c., office with south facing windows, which could be used as a bedroom and a bedroom with ensuite.
On the first floor, off of the landing there are three bedrooms. two of them ensuite and a family bathroom. The master ensuite leads to a storage area in the attic, which could be used as a walk-in wardrobe, as it contains storage units to each side to the eaves.
Beyond the property's boundary, lies the town of Loughrea, Co. Galway, which offers a host of amenities as well as its proximity to national and secondary educational institution
For those seeking cultural experiences, Galway City, with its lively art scene and night life, is just over half hour drive away. Ennis, Co. Clare, Limerick City and Shannon Airport are less than an hour's drive, while Dublin can be reached within two hours, with convenient access to the motorway just minutes away.
To appreciate this beautiful home, we recommend scheduling a viewing.
Please call Farrell Auctioneers, Valuers and Estate Agents on 091-632-688 or email colm.
Accommodation
Entrance Reception Hallway - 4m (13'1") x 2.6m (8'6")
Semi-solid oak floor, solid oak handmade staircase
Internal Hallway - 8.3m (27'3") x 1.15m (3'9")
Semi-solid oak floor, cloak area with hanging rails and shelving
Kitchen - 2.8m (9'2") x 4.8m (15'9")
Tiled floor, oak kitchen, gas cooker, under counter integrated fridge and dishwasher, stainless steel extractor unit, feature ceiling light.
Utility - 3.5m (11'6") x 2.6m (8'6")
Fitted oak kitchen units with ceramic sink, washing machine and dryer stainless steel wall shelving, tiled floor, exit door to back of house.
Sitting Room - 4.9m (16'1") x 3.5m (11'6")
Dual aspect: south-west facing French doors leading to garden,south-east facing window, semi solid oak floor, insert gas fire unit, vertical blinds with curtains
Dining Room - 3m (9'10") x 4m (13'1")
South east facing window, semi solid oak flooring.
W.C. - 2.2m (7'3") x 1.4m (4'7")
Tiled floor, wc, whb, fitted wall mirror, unit and fitted towel radiator rails
Vestibule - 1.2m (3'11") x 1.4m (4'7")
Semi-solid floor
Downstairs Bedroom / Office - 3.35m (11'0") x 4m (13'1")
Semi-solid oak floor, south east facing window, fitted book casess & drawer units
Bedroom 1 - 3.4m (11'2") x 3.9m (12'10")
Semi-solid oak floor, northwest facing window, slide-robes, wall lights
Ensuite - 1.6m (5'3") x 2.6m (8'6")
Tiled floor to ceiling, large walk-in shower, fitted heated towel radiator, wc and whb, fitted wall storage units and mirror with light unit
Upstairs Landing - 1.7m (5'7") x 3.6m (11'10")
Landing with access to hot press
Hot Press - 0.9m (2'11") x 1.6m (5'3")
Master Bedroom - 3.9m (12'10") x 5m (16'5")
Southeast facing window, semi-solid oak floor (front left)
Ensuite - 1.15m (3'9") x 2.65m (8'8")
Tiled floor to ceiling, wetroom, w.c. and w.h.b., mosaic floor filing, fitted wall mirror, and mirrored storage unit, with access to attic doors, which could be a walk-in wardrobe
Attic Doors to storage area - 4.75m (15'7") x 4.4m (14'5")
Storage units each side to the eaves
Main Bathroom - 4m (13'1") x 2.55m (8'4")
Tiled floor to ceiling, large shower unit with sliding doors, wc & whb, fitted mirrored wall storage unit, large jacuzzi bath
Bedroom 2 - 3.9m (12'10") x 4m (13'1")
Semi solid oak floor, north-west facing window (back-right)
Ensuite / Wetroom - 1.6m (5'3") x 2.35m (7'9")
Mossaic tiled floor, velux window, tiled floor to ceiling, w.c. and w.h.b. mirrored fitted wall storage unit
Bedroom 3 - 3.9m (12'10") x 3.4m (11'2")
Semi-solid oak flooring, south east facing window (front right)
Note:
Please note we have not tested any apparatus, fixtures, fittings, or services. Interested parties must undertake their own investigation into the working order of these items. All measurements are approximate and photographs provided for guidance only. Property Reference :CFLA1073

Can you buy this property?
Use our calculator to find out your budget including how much you can borrow and how much you need to save
Property Features
- C3 Energy Rating Built in 2008
- Semi Solid Oak Flooring Throughout
- Solid Wood Internal Doors and Hand Made Staircase
- Mains Scheme
- Septic Tank
- Private well on site however not being used
- Double Garage with 2 up and Over Automatic Doors
- House: 201 sqm. Garage: 82.16 sqm
- Thermostatically Controlled Under floor heating via new heat pump.
- Triple Glazed UPVC Windows
Map
Map
Local AreaNEW

Learn more about what this area has to offer.
School Name | Distance | Pupils | |||
|---|---|---|---|---|---|
| School Name | Gaelscoil Riabhach | Distance | 1.3km | Pupils | 181 |
| School Name | St Ita's Loughrea | Distance | 2.8km | Pupils | 355 |
| School Name | St Brendan's Boys National School | Distance | 3.1km | Pupils | 216 |
School Name | Distance | Pupils | |||
|---|---|---|---|---|---|
| School Name | Carrabane National School | Distance | 3.9km | Pupils | 202 |
| School Name | Kilnadeema National School | Distance | 5.0km | Pupils | 123 |
| School Name | Kilchreest National School | Distance | 5.9km | Pupils | 99 |
| School Name | Bullaun National School | Distance | 6.5km | Pupils | 202 |
| School Name | Ballymana National School | Distance | 6.9km | Pupils | 117 |
| School Name | Kiltullagh National School | Distance | 8.6km | Pupils | 177 |
| School Name | Leitrim National School | Distance | 9.2km | Pupils | 88 |
School Name | Distance | Pupils | |||
|---|---|---|---|---|---|
| School Name | St. Raphael's College | Distance | 3.0km | Pupils | 743 |
| School Name | St. Brigid's College | Distance | 3.2km | Pupils | 710 |
| School Name | Coláiste Chilleáin Naofa St. Killian's College | Distance | 13.7km | Pupils | 163 |
School Name | Distance | Pupils | |||
|---|---|---|---|---|---|
| School Name | Clarin College | Distance | 14.6km | Pupils | 916 |
| School Name | Presentation College | Distance | 14.6km | Pupils | 1074 |
| School Name | Coláiste An Eachréidh | Distance | 14.8km | Pupils | 240 |
| School Name | Gort Community School | Distance | 20.6km | Pupils | 966 |
| School Name | Mercy College | Distance | 21.9km | Pupils | 174 |
| School Name | Seamount College | Distance | 22.9km | Pupils | 608 |
| School Name | Calasanctius College | Distance | 23.0km | Pupils | 898 |
Type | Distance | Stop | Route | Destination | Provider | ||||||
|---|---|---|---|---|---|---|---|---|---|---|---|
| Type | Bus | Distance | 1.5km | Stop | Athenry Road | Route | 920 | Destination | Uni Of Galway | Provider | Healy Bus |
| Type | Bus | Distance | 1.5km | Stop | Athenry Road | Route | 920 | Destination | Dublin Road | Provider | Healy Bus |
| Type | Bus | Distance | 2.1km | Stop | Ashlawn | Route | 920 | Destination | Uni Of Galway | Provider | Healy Bus |
Type | Distance | Stop | Route | Destination | Provider | ||||||
|---|---|---|---|---|---|---|---|---|---|---|---|
| Type | Bus | Distance | 2.1km | Stop | Ashlawn | Route | 920 | Destination | Dublin Road | Provider | Healy Bus |
| Type | Bus | Distance | 2.5km | Stop | Barrack Street | Route | 934 | Destination | Loughrea | Provider | Tfi Local Link Galway |
| Type | Bus | Distance | 2.6km | Stop | Loughrea | Route | 920 | Destination | Dublin Road | Provider | Healy Bus |
| Type | Bus | Distance | 2.6km | Stop | Loughrea | Route | 920 | Destination | Loughrea | Provider | Healy Bus |
| Type | Bus | Distance | 2.6km | Stop | Loughrea | Route | 844 | Destination | Birr, Stop 152101 | Provider | Kearns Transport |
| Type | Bus | Distance | 2.6km | Stop | Loughrea | Route | 763 | Destination | Dublin Airport | Provider | Citylink |
| Type | Bus | Distance | 2.6km | Stop | Main Street | Route | 548 | Destination | Ballinasloe Station | Provider | Tfi Local Link Galway |
BER Details

Energy Performance Indicator: 181.25 kWh/m2/yr
Statistics
27/04/2024
Entered/Renewed
4,437
Property Views
Check off the steps to purchase your new home
Use our Buying Checklist to guide you through the whole home-buying journey.

Daft ID: 119204138
Contact Agent

Liz Cogavin
SALE AGREEDThinking of selling?
Ask your agent for an Advantage Ad
- • Top of Search Results with Bigger Photos
- • More Buyers
- • Best Price

Home Insurance
Quick quote estimator
