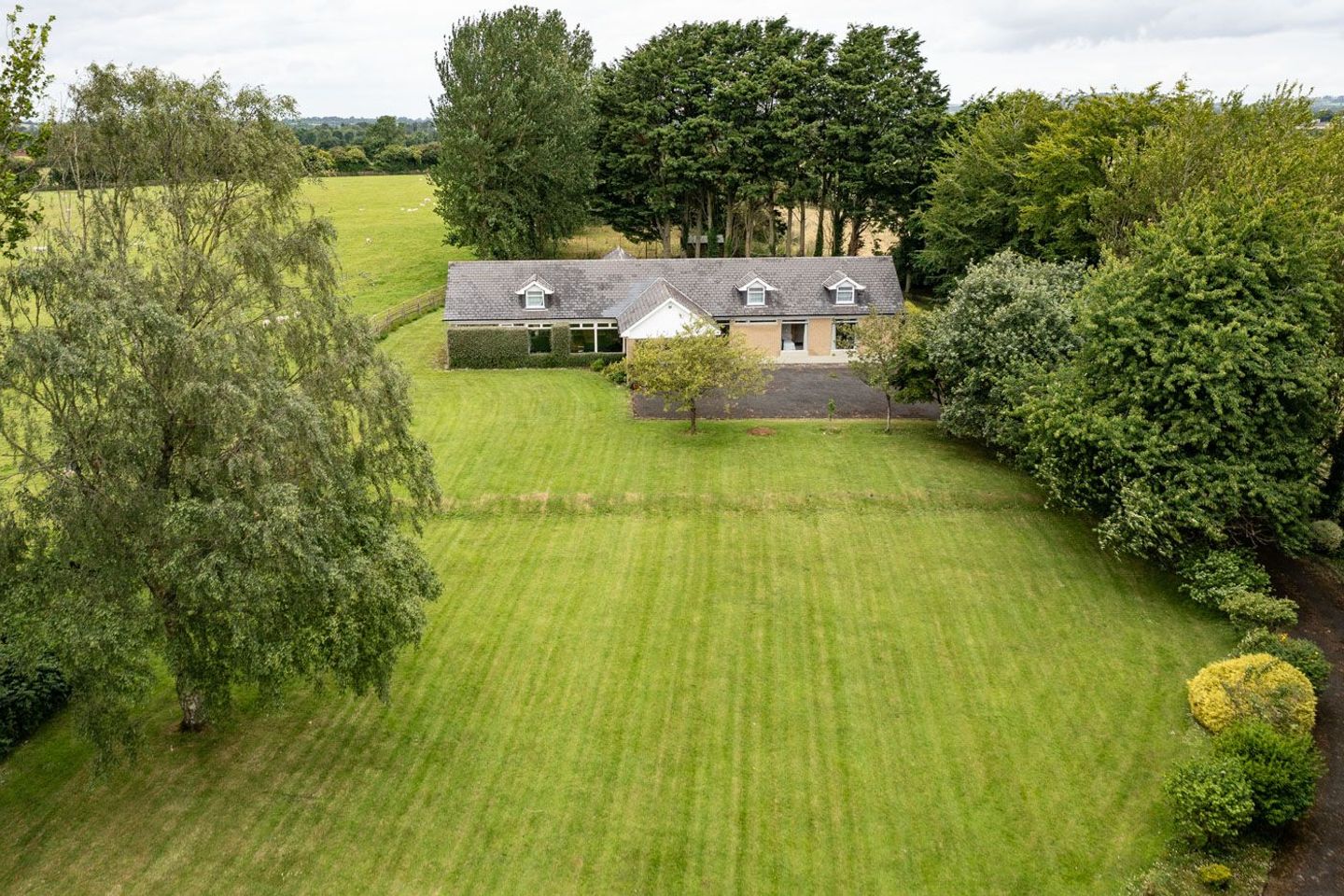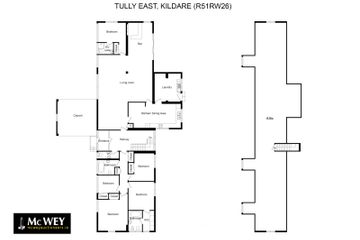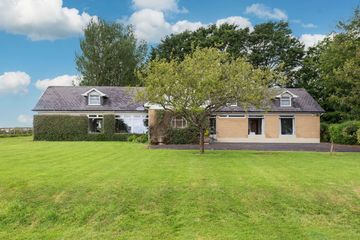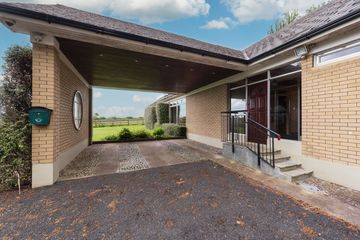



Tully East, Kildare, The Curragh, Co. Kildare, R51RW26
Price on Application
- Selling Type:By Private Treaty
- BER No:117561043
About this property
Description
Set in a mature landscaped garden and surrounded by National Stud land, it gives great pleasure to bring to the market this landmark home. Previously the residence of an iconic figure from the racing world and host to many a Derby party, this home offers the discerning buyer many options to develop or extend for modern family living. With 221 sq. mts to potentially develop for extra bedrooms/living space, games room in addition to the four other bedrooms, two en suite, sat in a further 322 sq .mts the possibilities are endless. Approached by a tree lined driveway and with unspoiled views from the huge windows it offers incredible light and vistas from every angle. On arriving you are greeted with the feature car port that leads you inside where the inviting hallway is welcoming, and light filled. Connecting door leads into the main family room, which is open plan with space in abundance, a great entertainment area incorporating bar with sliding doors leading to patio area. First of the en-suite bedrooms connect off this room. Kitchen with fitted units and corner seating unit. Connecting to the kitchen is the spacious utility room with tiled floors & walls. Door leading to rear garden. The opposite wing of the house accommodates four bedrooms & bathroom. The master bedroom benefits from walk in dressing room & en-suite. Ascend the staircase to discover a tremendous attic space. Viewing is highly recommended and strictly by appointment only. ACCOMMODATION - c. 455 sq mts (Including Attic Space) on c.1.2 acres - 0.52 Hectares Entrance Porch 2.7 x 1.3 Hardwood hall door Stone flooring Alarm control panel Main Entrance Hall: 2.7 x 6.1 Floor to ceiling window Feature staircase Guest W.C 1 x 2.7 Carpeted flooring W.C. & W.H.B Open Plan Family Room/ Dining Room: 10.3 x 4 Carpeted Flooring Wood panel ceiling Bar entertainment area Feature brick wall Patio doors onto patio area Connecting door off dining room into Kitchen: 3.6 x 7.3 Fitted kitchen units Breakfast area with bench seating Utility Room : 3.9 x 3.6 Tiled flooring & walls Sink unit Bathroom: 1.9 x 2.8 W.C. W.H.B & Bath Bedroom 1: 3.7 x 4.4 Carpeted flooring Fitted Wardrobe Light filled room En-suite: W.C. W.H.B Electric Shower Bedroom 2: 3.6 x 3.4 Carpeted flooring Fitted Wardrobe Bedroom 3: 5 x 3.9 Dual Aspect Carpeted flooring Master Bedroom: 3.7 x 3.8 Fully Carpeted Flooring Walk in Dressing Room Ensuite: 2.8 x 3.3 Laminate flooring - W.C. W.H.B & Bath Outside: Extensive gardens with large manicured lawn to front. Rear garden incorporating tennis court with mature trees as natural boundary. FEATURES - Qualifies for all SEAI Grants - Offers ample scope to expand & renovate - Mature private gardens with electric gates at entrance - Large attic space - Generous total floor area LOCATION - R51 RW26 - On Maddenstown Road, Approx. 4 km to Kildare Town - 500 Mts to Irish National Stud & Japanese Gardens Viewings of this fine home comes highly recommended. Strictly by appointment only.
Standard features
The local area
The local area
Sold properties in this area
Stay informed with market trends
Local schools and transport
Learn more about what this area has to offer.
School Name | Distance | Pupils | |||
|---|---|---|---|---|---|
| School Name | Kildare Town Educate Together National School | Distance | 2.3km | Pupils | 420 |
| School Name | St Brigid's Kildare Town Primary School | Distance | 2.5km | Pupils | 1012 |
| School Name | Gaelscoil Mhic Aodha | Distance | 2.8km | Pupils | 215 |
School Name | Distance | Pupils | |||
|---|---|---|---|---|---|
| School Name | St. Catherine Of Sienna | Distance | 3.5km | Pupils | 149 |
| School Name | Suncroft National School | Distance | 4.1km | Pupils | 45 |
| School Name | Ballysax National School | Distance | 4.1km | Pupils | 151 |
| School Name | St Annes Special School | Distance | 4.5km | Pupils | 73 |
| School Name | Newbridge Educate Together National School | Distance | 5.0km | Pupils | 412 |
| School Name | Gaescoil Chill Dara | Distance | 5.1km | Pupils | 304 |
| School Name | Athgarvan National School | Distance | 5.4km | Pupils | 305 |
School Name | Distance | Pupils | |||
|---|---|---|---|---|---|
| School Name | Curragh Community College | Distance | 3.6km | Pupils | 300 |
| School Name | Kildare Town Community School | Distance | 3.7km | Pupils | 1021 |
| School Name | St Conleth's Community College | Distance | 6.8km | Pupils | 753 |
School Name | Distance | Pupils | |||
|---|---|---|---|---|---|
| School Name | Patrician Secondary School | Distance | 7.4km | Pupils | 917 |
| School Name | Holy Family Secondary School | Distance | 7.5km | Pupils | 777 |
| School Name | Newbridge College | Distance | 7.7km | Pupils | 915 |
| School Name | Cross And Passion College | Distance | 9.1km | Pupils | 841 |
| School Name | Ardscoil Rath Iomgháin | Distance | 11.2km | Pupils | 743 |
| School Name | St Pauls Secondary School | Distance | 12.4km | Pupils | 790 |
| School Name | Piper's Hill College | Distance | 15.2km | Pupils | 1046 |
Type | Distance | Stop | Route | Destination | Provider | ||||||
|---|---|---|---|---|---|---|---|---|---|---|---|
| Type | Bus | Distance | 1.4km | Stop | Japanese Gardens | Route | 126a | Destination | Dublin | Provider | Go-ahead Ireland |
| Type | Bus | Distance | 1.4km | Stop | Japanese Gardens | Route | 126b | Destination | Dublin | Provider | Go-ahead Ireland |
| Type | Bus | Distance | 1.4km | Stop | Japanese Gardens | Route | 126d | Destination | Kildare | Provider | Go-ahead Ireland |
Type | Distance | Stop | Route | Destination | Provider | ||||||
|---|---|---|---|---|---|---|---|---|---|---|---|
| Type | Bus | Distance | 1.4km | Stop | Japanese Gardens | Route | 126a | Destination | Rathangan | Provider | Go-ahead Ireland |
| Type | Bus | Distance | 1.4km | Stop | Japanese Gardens | Route | 126t | Destination | Rathangan | Provider | Go-ahead Ireland |
| Type | Bus | Distance | 1.4km | Stop | Japanese Gardens | Route | 126a | Destination | Kildare | Provider | Go-ahead Ireland |
| Type | Bus | Distance | 1.4km | Stop | Japanese Gardens | Route | 126d | Destination | Out Of Service | Provider | Go-ahead Ireland |
| Type | Bus | Distance | 1.4km | Stop | French Furze Road | Route | 126 | Destination | Kill | Provider | Go-ahead Ireland |
| Type | Bus | Distance | 1.4km | Stop | French Furze Road | Route | 126e | Destination | Dublin | Provider | Go-ahead Ireland |
| Type | Bus | Distance | 1.4km | Stop | French Furze Road | Route | 126 | Destination | Dublin | Provider | Go-ahead Ireland |
Your Mortgage and Insurance Tools
Check off the steps to purchase your new home
Use our Buying Checklist to guide you through the whole home-buying journey.
Budget calculator
Calculate how much you can borrow and what you'll need to save
BER Details
BER No: 117561043
Statistics
- 03/07/2025Entered
- 34,858Property Views
- 56,819
Potential views if upgraded to a Daft Advantage Ad
Learn How
Similar properties
€550,000
18 The Village, Green Road, Newbridge, Co. Kildare, Newbridge, Co. Kildare, W12P9595 Bed · 3 Bath · Detached€550,000
Maddenstown South, Newbridge, Co. Kildare, R51KV705 Bed · 3 Bath · Bungalow€560,000
68 Kilbelin Abbey, Newbridge, Co. Kildare, W12RD236 Bed · 2 Bath · Detached€795,000
Green Road, Kildare, Co. Kildare, R56VX386 Bed · 7 Bath · Detached
Daft ID: 15772581

