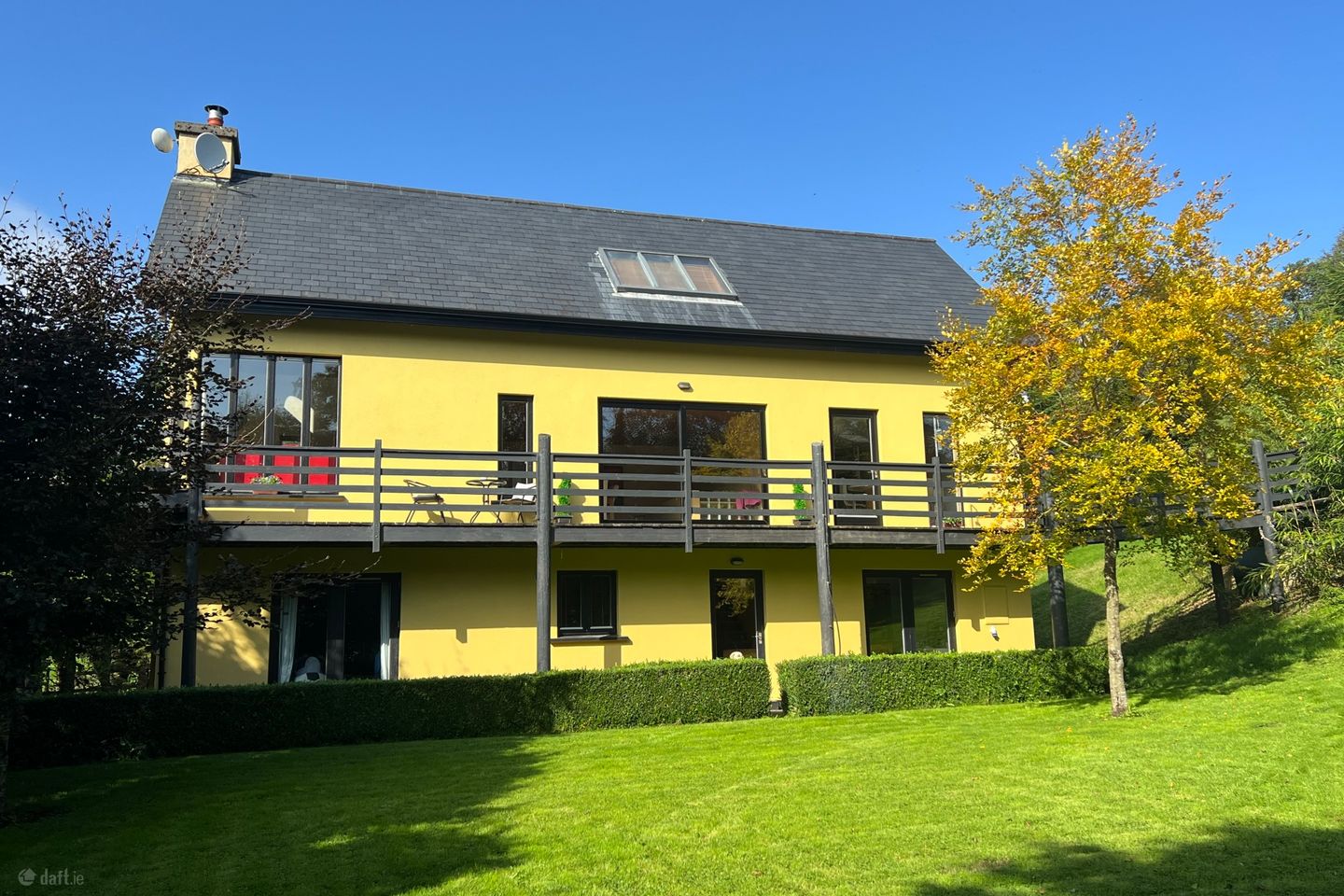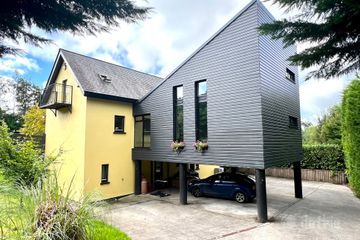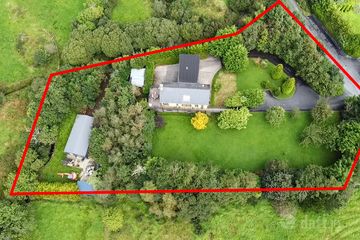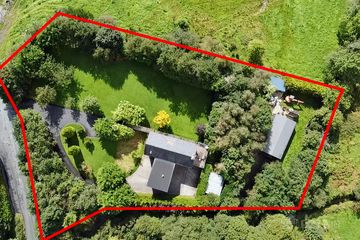



Tullycommons, Castlebar, Co. Mayo, F23A371
€675,000
- Price per m²:€2,647
- Estimated Stamp Duty:€6,750
- Selling Type:By Private Treaty
- BER No:116771387
- Energy Performance:132.06 kWh/m2/yr
About this property
Highlights
- Superior family residence.
- 4 beds / 5 baths.
- 2,740 sq. ft. / 255 sq. metres.
- Exceptionally private & mature site of 1.2 acres.
- Rear access road.
Description
Nestled amidst a mature and sprawling expanse, this magnificent, architecturally designed dwelling boast’s a host of unique and appealing features. Set well back from the road and sitting on secluded, landscaped gardens of 1.2 acres this is a singularly attractive detached residence of wonderful proportions (255 sq. metres approx.), offering a superb mix of generous living and bedroom space – 3 reception rooms are complemented by 4 generous bedrooms, serviced by 5 bathrooms. Captivating and intriguing from first glance, this unique family home exudes a warm, welcoming feel, full of charm and interesting character with numerous vaulted ceilings and an abundance of windows combining to create light-filled versatile accommodation. On entering the property through the wrought iron gates hung on limestone pillars you have the option of two parking locations, either directly inside the gates, from which you can access the first floor living area's via the boardwalk; or veer right and continue to the ample parking area and car port on the ground floor level. Laid out over three levels the ground floor comprises two double bedrooms, both en-suite, a large family bathroom, utility room and walk-in hot-press. As you ascend the open riser staircase you are greeted by a most stunning open plan living space laid out as a dining room and family room with recess lighting and vaulted ceilings, where an impressive red brick fireplace and chimney commands your attention. Timber flooring adds warmth and character to the space, while adjacent glass doors open to the boardwalk overlooking the gardens and providing access to the terrace. Just steps away is the kitchen / breakfast room, the heart of the home, with maple shaker style fitted units, porcelain floor tiles and breakfast island. The opulent sitting room is simply flooded with natural daylight and tall vaulted ceilings provide a cosy, welcoming setting for relaxation or entertaining. Off the sitting room is an ideally situated office / study with built-in units and storage room while on the opposite side of the sitting room is a shower room and stairwell to one of the four double bedrooms. Returning to the family room one will be drawn to the bespoke wrought iron staircase, which upon ascending the master suite awaits, bathed in natural daylight from substantial roof lights this room features vaulted ceilings, built in units, a dressing room with additional built in units, a generous en-suite and balcony access. Description of this stunning home would not be complete without mention of the beautiful gardens and numerous out-buildings. Lovingly tended to over the years the gardens have matured front and rear and provide year round privacy. Lush lawns are bordered by flowering plants, shrubs and trees which can be surveyed and enjoyed from the raised sun-terrace at first floor level, an ideal location for entertaining in the afternoon / evening sun. Detached from the residence is a host of outbuildings consisting of a large “playroom” and a very substantial detached garage which extends to approximately 65 square metres complete with roller door. To the rear of the garage are two pony stalls and a further detached building houses a fuel shed and chicken house. Vehicular access to the garage and sheds is via a rear access road keeping it separate from the main entrance. Ideally situated just 3 kilometres from Castlebar Town Centre and a mere 750 metres from Snugboro National School Ground Floor Entrance Hall 1.93m x 5.44m. with porcelain floor tiles, utility room and store room. Bedroom 1 5.74m x 5.44m. with fitted wardrobes, en-suite and french doors to the garden. En-Suite 1.6m x 2.08m. with wc, wash hand basin, shower cubicle and ceramic tiling. Utility Room 2.7m x 2.08m. with fitted units and plumbed for washing machine. Bathroom 3.23m x 2.03m. with wc, wash hand basin, shower cubicle, corner bath and floor to ceiling tiling. Bedroom 2 3.94m x 3.86m. with fitted wardrobes, en-suite and french doors to the garden. En-Suite 1.83m x 1.47m. with wc, wash hand basin, shower cubicle and ceramic tiling. Walk-in Hot-press 2m x 1.47m. with ample shelving. First Floor Kitchen Dining Room 3.94m x 5.44m. with fully fitted kitchen units, integrated appliances, porcelain floor tiles, ceramic backsplash and free standing breakfast island. Dining area 4.72m x 5.44m. with solid maple wood flooring, recess lighting and sliding patio doors to the boardwalk. Family Room 4.57m x 5.44m. with solid maple wood flooring, feature corner window, brick fireplace and chimney, double height vaulted ceilings; and hand crafted wrought iron staircase with open risers leading to the master suite. Living Room 5.6m x 4.95m. a stunning, light filled living space with imposing vaulted ceilings, recess lighting and recess gas fire. Study 3.1m x 3.25m. ideally located away from the main living spaces and complete with built-in units. Shower room 1.32m x 2.18m. with wc, wash hand basin, double sized shower and fully tiled from floor to ceiling. Second Floor Bedroom 3 5.6m x 3.66m. with fitted wardrobes. Master Suite Balcony 2.67m x 5.44m. overlooking the family room. Bedroom 4.57m x 5.44m. with wooden floors, fitted units and vaulted ceilings. Dressing Room 2.5m x 2.3m. with ample fitted units and access door to the balcony. En-Suite 2.5m x 2.16m. with wc, wash hand basin, shower cubicle and fully tiled from floor to ceiling. Outbuildings Playroom 6.3m x 4.3m Garage 8.5m x 6.9m. with roller shutter door and office incorporated. Pony stalls 3.1m x 6.9m Fuel shed / chicken coup 6.1m x 3.3m
The local area
The local area
Sold properties in this area
Stay informed with market trends
Local schools and transport

Learn more about what this area has to offer.
School Name | Distance | Pupils | |||
|---|---|---|---|---|---|
| School Name | Snugboro National School | Distance | 920m | Pupils | 281 |
| School Name | Cornanool National School | Distance | 2.0km | Pupils | 65 |
| School Name | Castlebar Primary School | Distance | 2.5km | Pupils | 849 |
School Name | Distance | Pupils | |||
|---|---|---|---|---|---|
| School Name | Castlebar Educate Together National School | Distance | 2.6km | Pupils | 128 |
| School Name | St Anthonys Special Sc | Distance | 2.9km | Pupils | 67 |
| School Name | Gaelscoil Raifteiri | Distance | 3.2km | Pupils | 221 |
| School Name | St Brids Special School | Distance | 3.4km | Pupils | 34 |
| School Name | Derrywash National School | Distance | 5.0km | Pupils | 113 |
| School Name | St Paul's National School | Distance | 6.2km | Pupils | 87 |
| School Name | Breaffy National School | Distance | 6.8km | Pupils | 386 |
School Name | Distance | Pupils | |||
|---|---|---|---|---|---|
| School Name | St. Geralds College | Distance | 2.2km | Pupils | 665 |
| School Name | Davitt College | Distance | 3.3km | Pupils | 880 |
| School Name | Rice College | Distance | 13.6km | Pupils | 557 |
School Name | Distance | Pupils | |||
|---|---|---|---|---|---|
| School Name | Sacred Heart School | Distance | 13.8km | Pupils | 605 |
| School Name | Balla Secondary School | Distance | 14.7km | Pupils | 475 |
| School Name | St Joseph's Secondary School | Distance | 19.6km | Pupils | 464 |
| School Name | St Louis Community School | Distance | 22.1km | Pupils | 690 |
| School Name | Coláiste Mhuire | Distance | 22.3km | Pupils | 98 |
| School Name | St. Tiernan's College | Distance | 25.7km | Pupils | 237 |
| School Name | Gortnor Abbey | Distance | 25.8km | Pupils | 604 |
Type | Distance | Stop | Route | Destination | Provider | ||||||
|---|---|---|---|---|---|---|---|---|---|---|---|
| Type | Bus | Distance | 2.5km | Stop | Upper Chapel Street | Route | 968 | Destination | Castlebar Road | Provider | Michael Moran |
| Type | Bus | Distance | 2.5km | Stop | Upper Chapel Street | Route | 968 | Destination | Church Of The Holy Rosary | Provider | Michael Moran |
| Type | Bus | Distance | 2.6km | Stop | Castlebar | Route | 498 | Destination | Béal An Ghoile Thuaidh | Provider | Mcgrath Coaches |
Type | Distance | Stop | Route | Destination | Provider | ||||||
|---|---|---|---|---|---|---|---|---|---|---|---|
| Type | Bus | Distance | 2.6km | Stop | Castlebar | Route | 460a | Destination | Gob An Choire | Provider | Tfi Local Link Mayo |
| Type | Bus | Distance | 2.6km | Stop | Castlebar | Route | 52 | Destination | Ballina | Provider | Bus Éireann |
| Type | Bus | Distance | 2.6km | Stop | Mayo University Hospital | Route | 440 | Destination | Castlebar | Provider | Bus Éireann |
| Type | Bus | Distance | 2.6km | Stop | Mayo University Hospital | Route | 440 | Destination | Westport | Provider | Bus Éireann |
| Type | Bus | Distance | 2.6km | Stop | Mayo University Hospital | Route | 456 | Destination | Castlebar | Provider | Bus Éireann |
| Type | Bus | Distance | 2.6km | Stop | Mayo University Hospital | Route | 454 | Destination | Ballina | Provider | Tfi Local Link Mayo |
| Type | Bus | Distance | 2.6km | Stop | Castlebar | Route | 454 | Destination | Castlebar | Provider | Tfi Local Link Mayo |
Your Mortgage and Insurance Tools
Check off the steps to purchase your new home
Use our Buying Checklist to guide you through the whole home-buying journey.
Budget calculator
Calculate how much you can borrow and what you'll need to save
A closer look
BER Details
BER No: 116771387
Energy Performance Indicator: 132.06 kWh/m2/yr
Ad performance
- Date listed08/09/2023
- Views131,620
- Potential views if upgraded to an Advantage Ad214,541
Daft ID: 117671931

