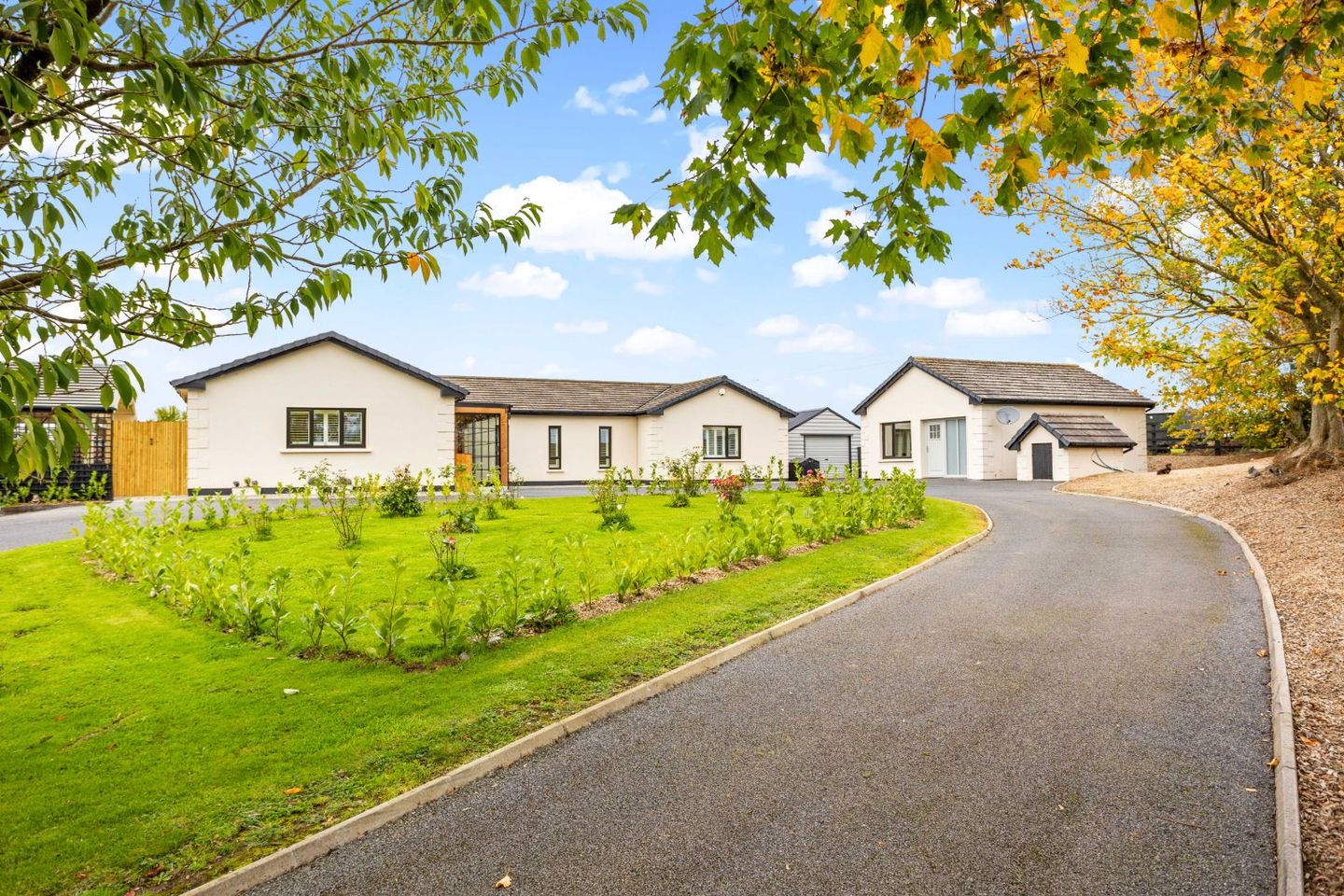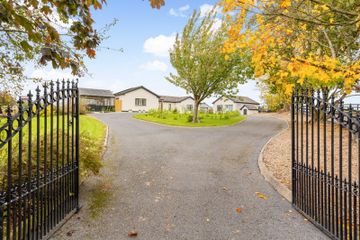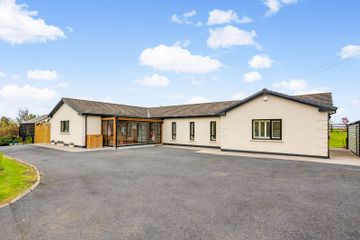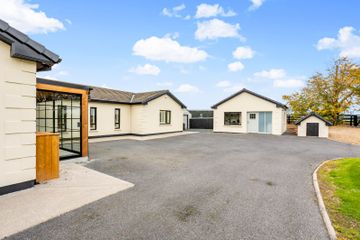



Twin Hills Lodge, Knockanally, Donadea, Donadea, Co. Kildare, W91RK5P
€950,000
- Price per m²:€5,135
- Estimated Stamp Duty:€9,500
- Selling Type:By Private Treaty
About this property
Highlights
- Fully renovated
- Energy efficient
- Rewiring and replumbing throughout
- Triple glazed windows
- Composite doors
Description
LIAM REILLY AUCTIONEERS are extremely excited to bring this exceptional A-Rated four-bedroom bungalow on Approx. C. 25 Acres This outstanding A2-rated four-bedroom bungalow offers approximately 185 sq. m of luxurious living space, set on around C. 25 acres of beautifully maintained grounds. Complete with a detached garage, stables, and a range of versatile outbuildings, this property is ideal for equestrian enthusiasts or families seeking space, privacy, and modern country living. Property Features • Fully renovated, energy-efficient home featuring a bespoke hand-painted kitchen, rewiring and replumbing throughout, triple-glazed windows, composite doors, and enhanced insulation. • Powered by an 18-panel solar system with battery storage and the ability to export surplus electricity to the national grid. • Accessed via electric gates and a tarmacadam driveway, with two separate entrances—one leading to the residence and another serving the yard and land. • Conveniently located within 9 km of Kilcock and Enfield train stations, 6.5 km from Exit 9 on the M4, and approximately 40 minutes from Dublin. Maynooth is just 17 km away. Accommodation Entrance & Exterior Approached by electric gates, the sweeping driveway leads past landscaped lawns and flowerbeds to the main residence. A separate service entrance provides access to the yard and fields. Porch (1.91m x 5.77m) Enclosed storm porch with sliding doors and integrated seating. Entrance Hall (5.65m x 10.92m) Spacious hallway featuring porcelain tiled flooring, decorative wall panelling, and built-in cloakroom space with a seating nook. Living Room (4.33m x 5.97m) Elegant reception room with engineered laminate flooring, a Henley stove set in a stone and granite surround, and decorative cornicing. Kitchen/Dining (7.5m x 5.92m) Custom-designed kitchen with quartz countertops, Belfast sink, soft-close cabinetry, breakfast bar, integrated appliances including a double Ringmaster oven with 7-ring hob, and French doors leading to a south-facing patio and a custom hardwood gazebo with retractable sides. Pantry (1.53m x 1.48m) Plumbed for laundry appliances, fitted shelving, and porcelain tiled flooring. Bedroom 1 (5.25m x 4.13m) Spacious main bedroom with fitted wardrobes, luxury carpeting, and a private en-suite. En-Suite 1 (1.27m x 2.96m) Partially tiled, with vanity unit, heated towel rail, and built-in cabinetry. Bedroom 2 (5.25m x 3.25m) Beautifully finished double room with coving, luxury carpet, and private en-suite. En-Suite 2 (1.27m x 1.27m) Includes shower, WC, WHB, and illuminated mirror with integrated lighting. Bedroom 3 (4.38m x 3.63m) Well-proportioned room with fitted wardrobes and decorative coving. Bedroom 4 (4.38m x 3.75m) Includes integrated cabinetry, recessed lighting, and coving. Family Bathroom (4.38m x 2.04m) Luxurious bathroom with porcelain flooring, deep-set bath, double shower enclosure, and a vanity unit with LED mirror and towel rail. Comms Room Houses controls for the solar and battery systems. Outbuildings & Land A dream setup for equestrian or agricultural pursuits. The property features five main paddocks and one larger field, all newly fenced—post and rail around the yard and house, with electric fencing elsewhere. • Two barns with new wiring and plumbing. • The first barn includes three block-built stables and ample space for a horse box or additional stables. • The second barn offers removable freedom stalls and extra machinery storage. • All fields are equipped with new water troughs. • The yard features hardcore topped with stone chippings for easy maintenance. Additional Buildings Detached Garage (7.1m x 5.77m) Block-built, insulated, and rendered—perfect for use as a workshop or home office. Steel Shed (Approx. 40 sq.m) Set on a concrete base, ideal for storage or as a functional workspace. Outdoor Living The south-facing patio area, complemented by a custom wood gazebo, provides an ideal space for entertaining or relaxing. The mature gardens feature manicured lawns, trees, and well-stocked flower beds. Additional Information • Fully alarmed system • Pressurised water system and 1000L storage tank • Driveway lighting and recessed exterior lighting • Fixtures and fittings included: integrated dishwasher, double oven, Ringmaster hob, window dressings Services: Mains water, solar panels for electricity and hot water, oil-fired central heating. BER Rating: A2 Viewing - By appointment only with the sole selling agents Liam Reilly Auctioneers Contact: Jonathan Reilly T: 01-6287548 or M: 087-2232004 E: info@lreilly.ie
The local area
The local area
Sold properties in this area
Stay informed with market trends
Local schools and transport

Learn more about what this area has to offer.
School Name | Distance | Pupils | |||
|---|---|---|---|---|---|
| School Name | Newtown National School | Distance | 2.4km | Pupils | 103 |
| School Name | Cara Community Special School | Distance | 4.0km | Pupils | 18 |
| School Name | St. Mary's Primary School | Distance | 4.0km | Pupils | 556 |
School Name | Distance | Pupils | |||
|---|---|---|---|---|---|
| School Name | Tiermohan National School | Distance | 4.2km | Pupils | 108 |
| School Name | St Patrick's National School | Distance | 4.6km | Pupils | 92 |
| School Name | Baconstown National School | Distance | 6.4km | Pupils | 149 |
| School Name | Staplestown National School | Distance | 6.6km | Pupils | 104 |
| School Name | Kilshanroe National School | Distance | 6.6km | Pupils | 94 |
| School Name | Timahoe National School | Distance | 7.2km | Pupils | 84 |
| School Name | Scoil Uí Riada | Distance | 7.6km | Pupils | 487 |
School Name | Distance | Pupils | |||
|---|---|---|---|---|---|
| School Name | Enfield Community College | Distance | 4.0km | Pupils | 532 |
| School Name | Scoil Dara | Distance | 8.2km | Pupils | 861 |
| School Name | Clongowes Wood College | Distance | 11.0km | Pupils | 433 |
School Name | Distance | Pupils | |||
|---|---|---|---|---|---|
| School Name | St Farnan's Post Primary School | Distance | 11.5km | Pupils | 635 |
| School Name | Coláiste Clavin | Distance | 11.6km | Pupils | 517 |
| School Name | Scoil Mhuire Community School | Distance | 12.2km | Pupils | 1183 |
| School Name | Maynooth Post Primary School | Distance | 12.9km | Pupils | 1018 |
| School Name | Maynooth Community College | Distance | 12.9km | Pupils | 962 |
| School Name | Gaelcholáiste Mhaigh Nuad | Distance | 12.9km | Pupils | 129 |
| School Name | Salesian College | Distance | 16.2km | Pupils | 842 |
Type | Distance | Stop | Route | Destination | Provider | ||||||
|---|---|---|---|---|---|---|---|---|---|---|---|
| Type | Bus | Distance | 3.1km | Stop | Cloncurry Cross | Route | 845 | Destination | Tullamore | Provider | Kearns Transport |
| Type | Bus | Distance | 3.1km | Stop | Cloncurry Cross | Route | 115 | Destination | Enfield | Provider | Bus Éireann |
| Type | Bus | Distance | 3.1km | Stop | Cloncurry Cross | Route | Um02 | Destination | Birr, Stop 152181 | Provider | Kearns Transport |
Type | Distance | Stop | Route | Destination | Provider | ||||||
|---|---|---|---|---|---|---|---|---|---|---|---|
| Type | Bus | Distance | 3.1km | Stop | Cloncurry Cross | Route | 847 | Destination | Banagher | Provider | Kearns Transport |
| Type | Bus | Distance | 3.1km | Stop | Cloncurry Cross | Route | 115 | Destination | Mullingar | Provider | Bus Éireann |
| Type | Bus | Distance | 3.1km | Stop | Cloncurry Cross | Route | 847 | Destination | Birr | Provider | Kearns Transport |
| Type | Bus | Distance | 3.1km | Stop | Cloncurry Cross | Route | 845 | Destination | Birr | Provider | Kearns Transport |
| Type | Bus | Distance | 3.1km | Stop | Cloncurry Cross | Route | 847 | Destination | Portumna | Provider | Kearns Transport |
| Type | Bus | Distance | 3.1km | Stop | Cloncurry Cross | Route | 845 | Destination | Kinnegad | Provider | Kearns Transport |
| Type | Bus | Distance | 3.1km | Stop | Cloncurry Cross | Route | Um02 | Destination | Columcille Street, Stop 104531 | Provider | Kearns Transport |
Your Mortgage and Insurance Tools
Check off the steps to purchase your new home
Use our Buying Checklist to guide you through the whole home-buying journey.
Budget calculator
Calculate how much you can borrow and what you'll need to save
BER Details
Statistics
- 18/11/2025Entered
- 6,401Property Views
Similar properties
€895,000
1 Blackwater Park, Staplestown, Donadea, Co Kildare, W91XC9A5 Bed · 4 Bath · Detached€995,000
Coolree Lodge, Robertstown,, Co. Kildare, W91YKT74 Bed · 4 Bath · Detached€1,950,000
Mount Windsor House, Mountarmstrong, Donadea, Co Kildare, W91FK134 Bed · 2 Bath · Detached€1,950,000
Mount Windsor House, Mountarmstrong, Donadea, County Kildare, W91FK134 Bed · 2 Bath · Detached
Daft ID: 16320455

