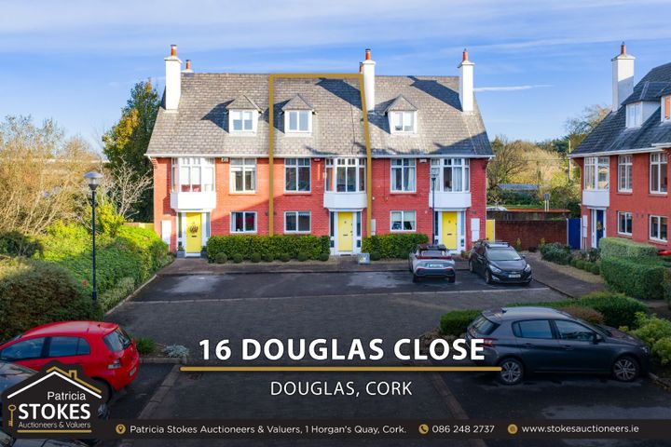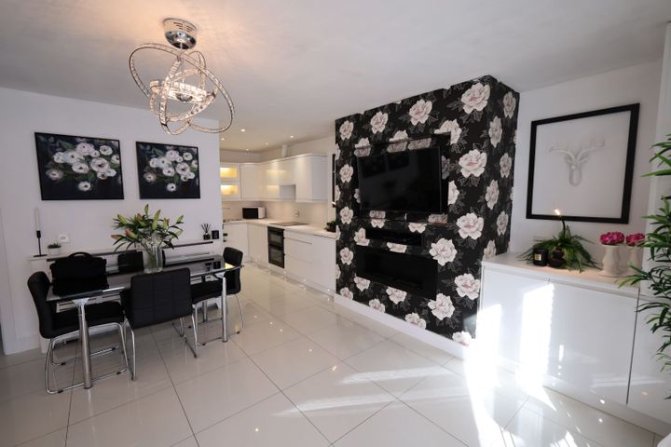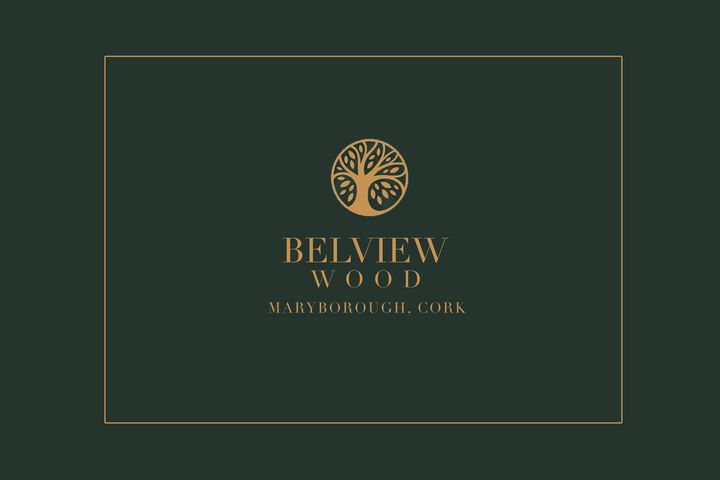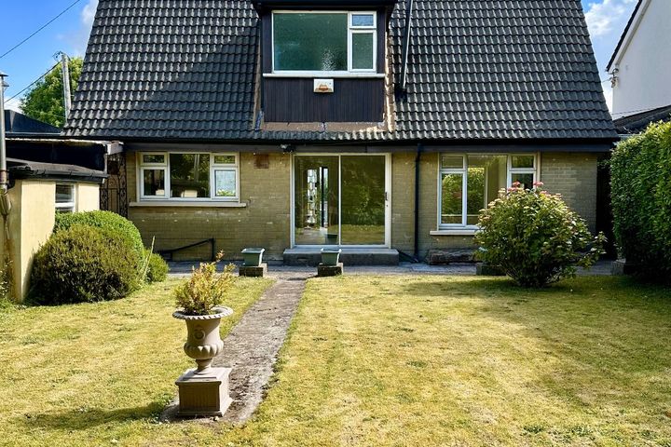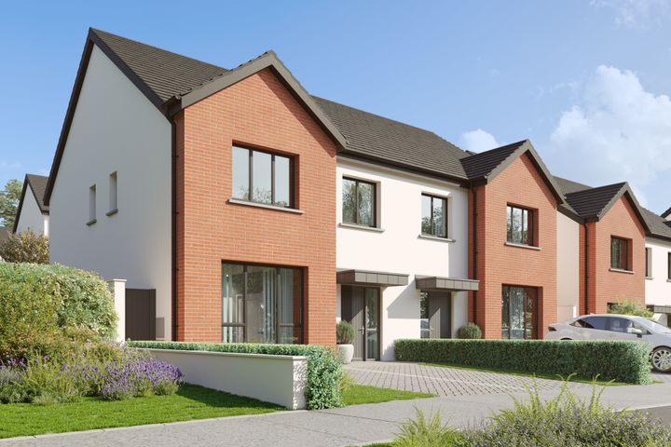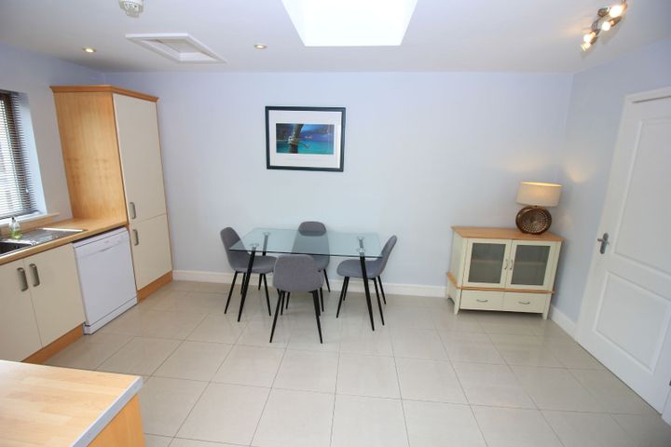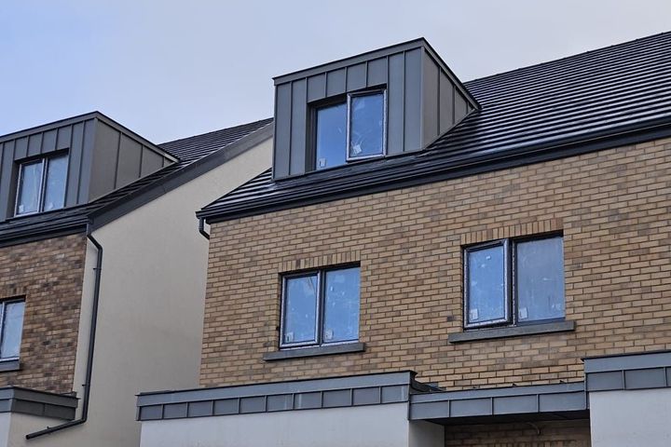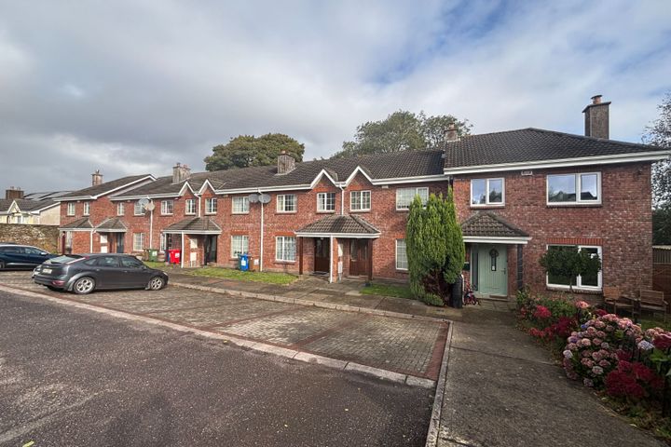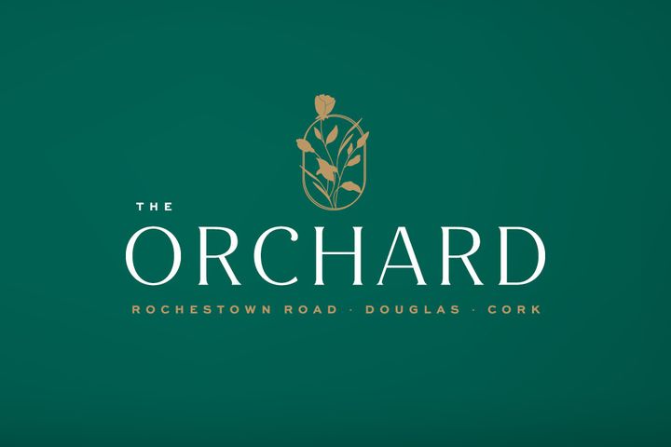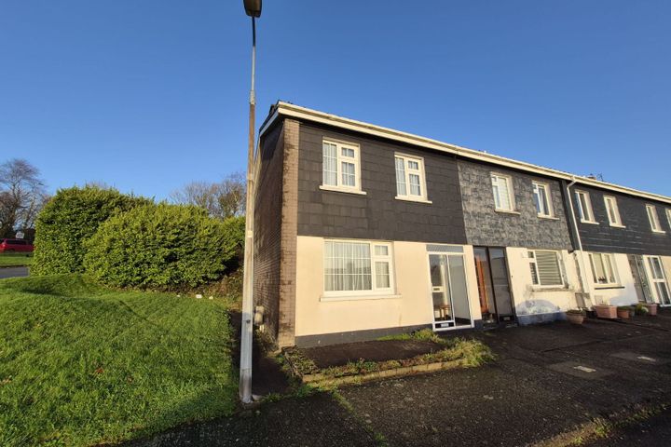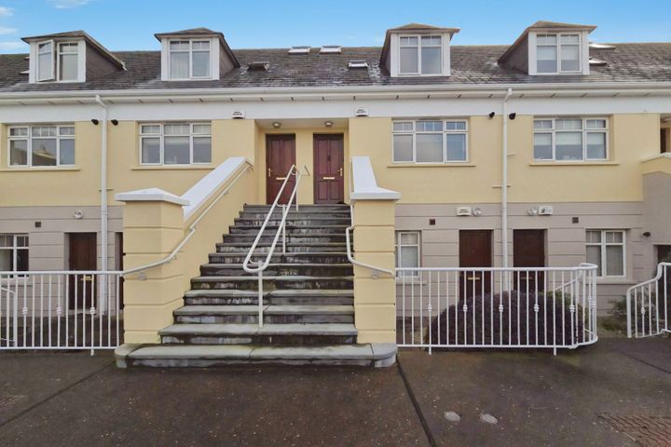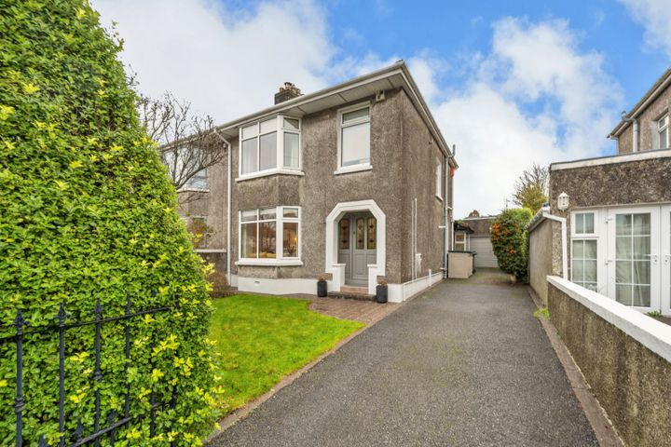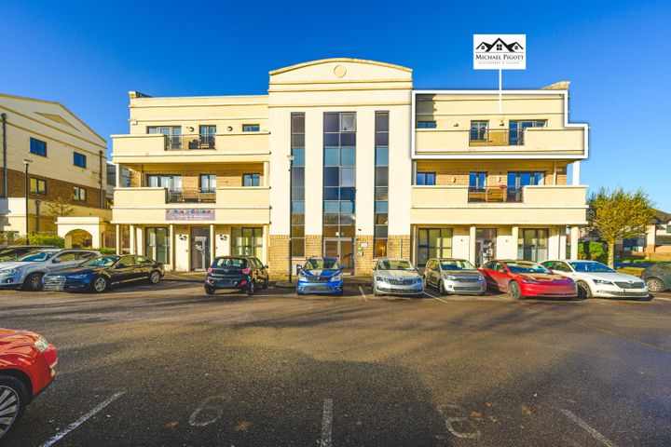86 Properties for Sale in Douglas, Cork
Patricia Stokes
Patricia Stokes Auctioneers & Valuers
16 Douglas Close, Douglas, Co. Cork, T12TKF2
3 Bed3 Bath139 m²TerraceAdvantagePatricia Stokes
Patricia Stokes Auctioneers & Valuers
15 Tirol Avenue, The Paddocks, Maryborough Hill, Rochestown, Co. Cork, T12K2DN
5 Bed3 Bath186 m²DetachedAdvantagePatricia Stokes
Patricia Stokes Auctioneers & Valuers
4 Maple Close, Meadow Brome, Douglas, Cork City, Co. Cork, T12F2PV
4 Bed4 Bath167 m²Semi-DAdvantageDermot Lynch MIPAV PSR 007203 -
Dan Howard & Co. Ltd
40 Maple Court, Mount Oval Village, Rochestown, Co. Cork, T12EE97
1 Bed1 Bath48 m²ApartmentViewing AdvisedAdvantagePatricia Stokes
Patricia Stokes Auctioneers & Valuers
2 Bellevue Drive, Frankfield, Cork City, Co. Cork, T12HT9F
4 Bed4 Bath218 m²DetachedViewing AdvisedAdvantageSuzanne Tyrrell
Cohalan Downing
8 Hettyfield Gardens, Hettyfield, Douglas, Co. Cork, T12FW7K
4 Bed5 Bath176 m²DetachedViewing AdvisedAdvantagePatricia Stokes
Patricia Stokes Auctioneers & Valuers
20 Lios Na Greine, South Douglas Road, Cork City, Co. Cork, T12PX26
4 Bed2 Bath100 m²DuplexAdvantageSavills New Homes Cork
Bayly, Douglas, Co. Cork
€575,000
4 Bed3 BathTerracePrice on Application
3 Bed3 BathTerracePrice on Application
4 Bed3 BathSemi-D3 more Property Types in this Development
Sean McCarthy ERA
Belview Wood, Maryborough, Douglas, Co. Cork
Discover Belview Wood – Modern Living in the Heart of Douglas
€299,500
1 Bed1 BathApartment€435,000
3 Bed3 BathDuplex€455,000
3 Bed3 BathTerrace4 more Property Types in this Development
Gavin O'Brien
Rose Property Services
ONLINE OFFERSTreetops, 1 Briarville, Douglas, Co. Cork, T12HR2E
4 Bed1 Bath117 m²DetachedAdvantageElizabeth Hegarty
Carleton, Castletreasure, Douglas, Co. Cork
Final 4 bedroom semi-detached home remaining
Robert Harkin
Belview Wood , Belview Wood, Maryborough, Douglas, Co. Cork
A Modern Development In The Heart of Vibrant Douglas
Mark Rose
Rose Property Services
47 Fort Hill, Douglas, Co. Cork, T12ED95
3 Bed3 Bath105 m²DuplexEnergy EfficientAdvantageHarkin & Associates
Harkin & Associates
27 The Green, Belview Wood, Maryborough , Douglas, Co. Cork, T12V1KC
4 Bed4 Bath144 m²Semi-DAdvantageTerry Hayes
Hayes Property
10 The Mews, Westgrove, Donnybrook, Douglas, Co. Cork, T12HV5D
3 Bed1 Bath90 m²TerraceViewing AdvisedAdvantageThe Orchard, The Orchard, Rochestown Road, Douglas, Co. Cork
A perfect place to call your home " The Orchard "
Price on Application
4 Bed3 BathDetached3 more Property Types in this Development
6 Grange Wood Court, Grange, Grange, Co. Cork, T12W9K4
3 Bed1 Bath78 m²Terrace8 The Gardens, Douglas East, Douglas, Co. Cork, T12R928
2 Bed1 Bath77 m²Duplex4 Trabeg Avenue, Douglas Road, Cork City Centre, T12FDR4
3 Bed2 Bath118 m²Semi-DApartment 8, The Mall, Maryborough Woods, Douglas, Co. Cork, T12V978
2 Bed2 Bath80 m²Apartment
Explore Sold Properties
Stay informed with recent sales and market trends.






