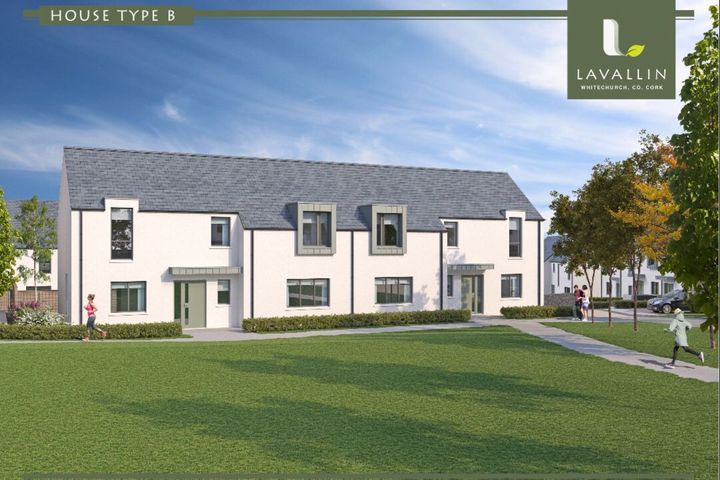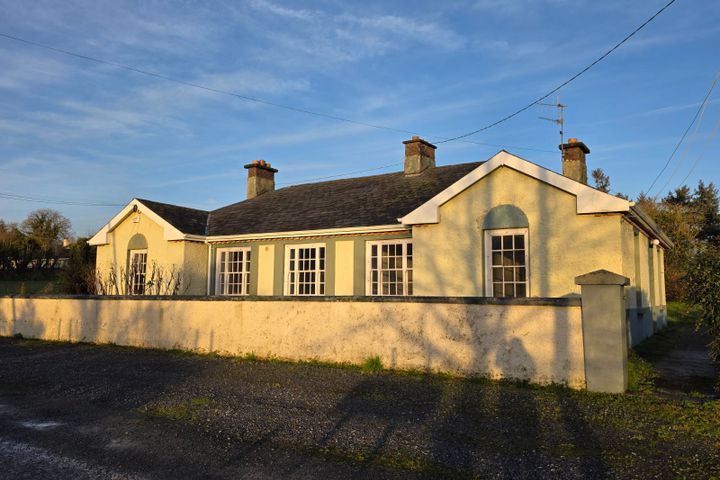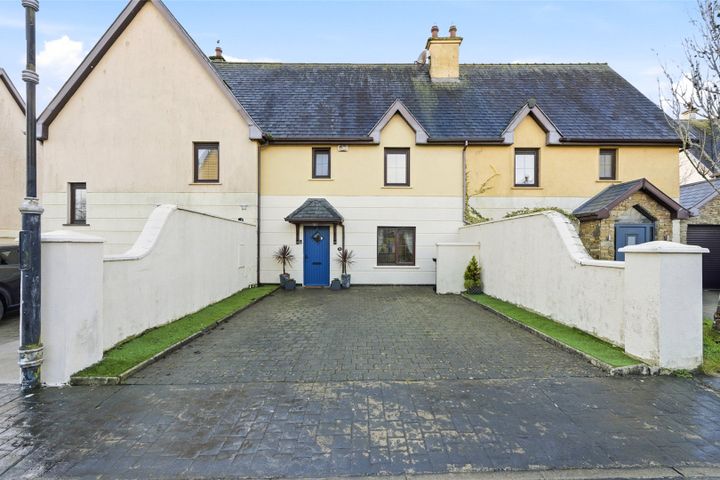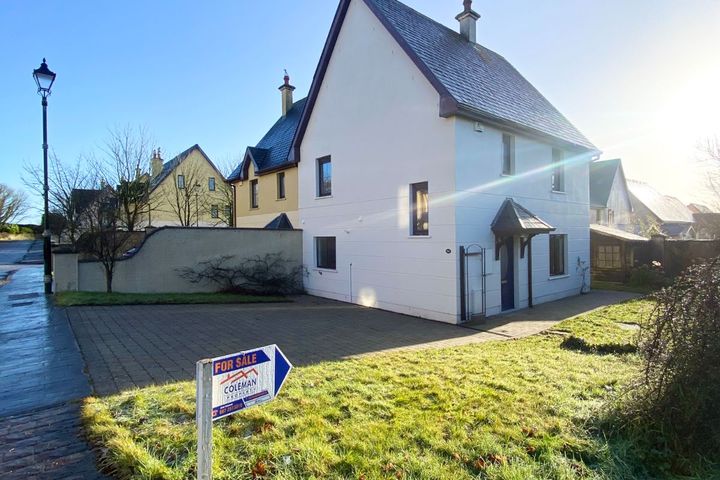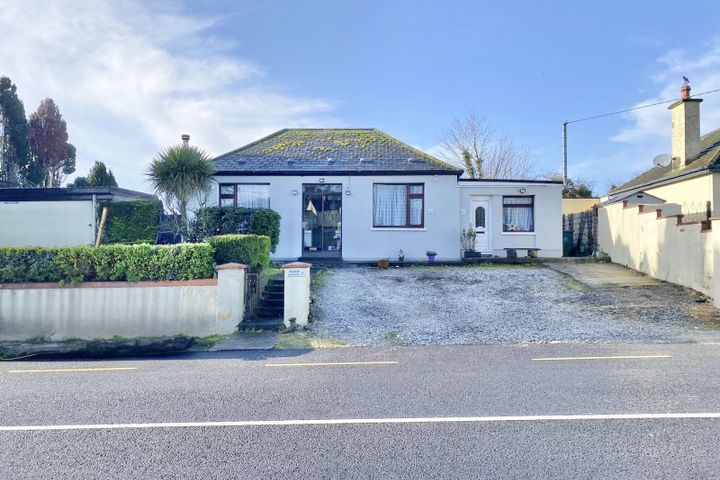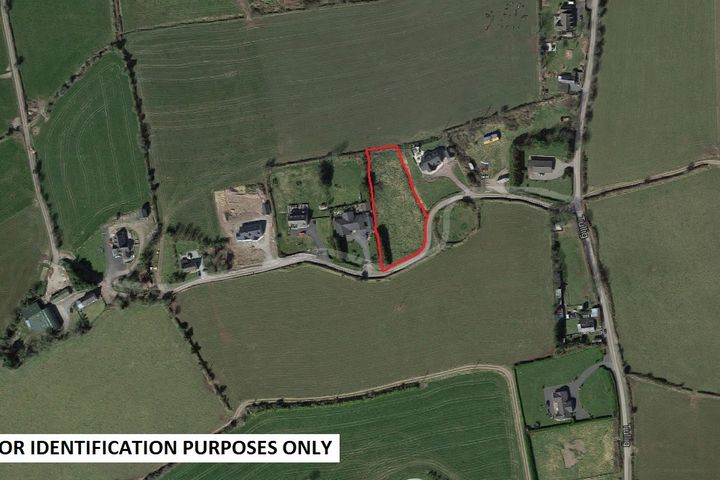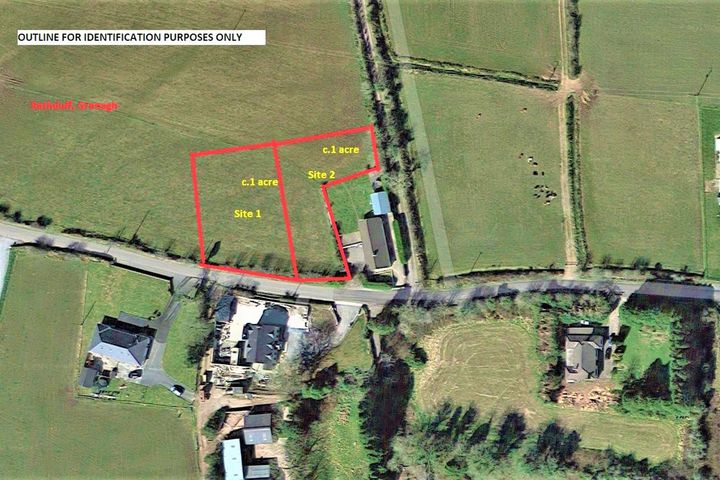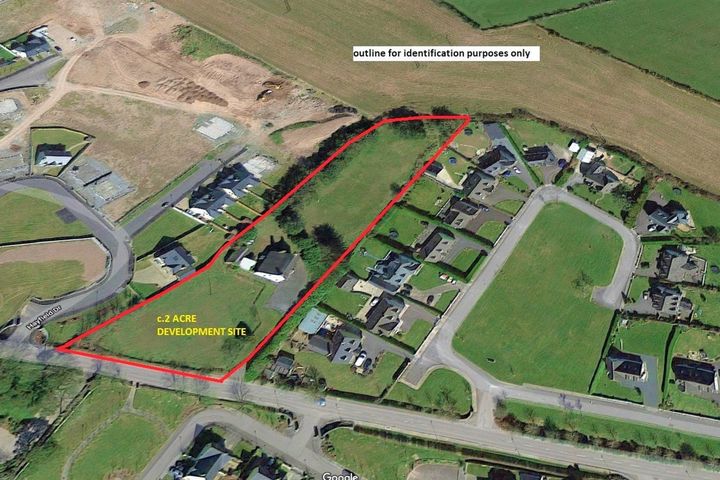Whitechurch, Cork
11 Properties for Sale in Whitechurch, Cork
Declan Madden
Lavallin, Whitechurch, Co. Cork
Former Garda Station and Residence, Rathduff, Co. Cork, T23VW74
4 Bed2 Bath154 m²Detached16 The Mews, Castlewhite, Whitechurch, Cork, Whitechurch, Co. Cork, T34PH00
3 Bed3 Bath92 m²TerraceCoolowen, Blarney, Co. Cork, T23X231
4 Bed2 Bath132 m²Detached14 The Mews, Castlewhite, Whitechurch, Co. Cork, T34TR99
3 Bed3 Bath94 m²Semi-DSaint Anne's, Rathpeacon, Rathpeacon, Co. Cork, T23XK57
5 Bed3 Bath146 m²DetachedTullig, Whitechurch, Co. Cork
0.76 acSiteUpper Rathduff, Rathduff, Co. Cork
1 acSiteUpper Rathduff, Grenagh, Co. Cork
0.84 acSite2 Monard Glen, Monard, Clogheenmilcon, Co. Cork, T23X956
2 Bed1 BathDetachedBallinvarrig, Whitechurch, Co. Cork, T34YV63
2 acSite
Didn't find what you were looking for?
Expand your search:
Explore Sold Properties
Stay informed with recent sales and market trends.
Most visible agents in Whitechurch




