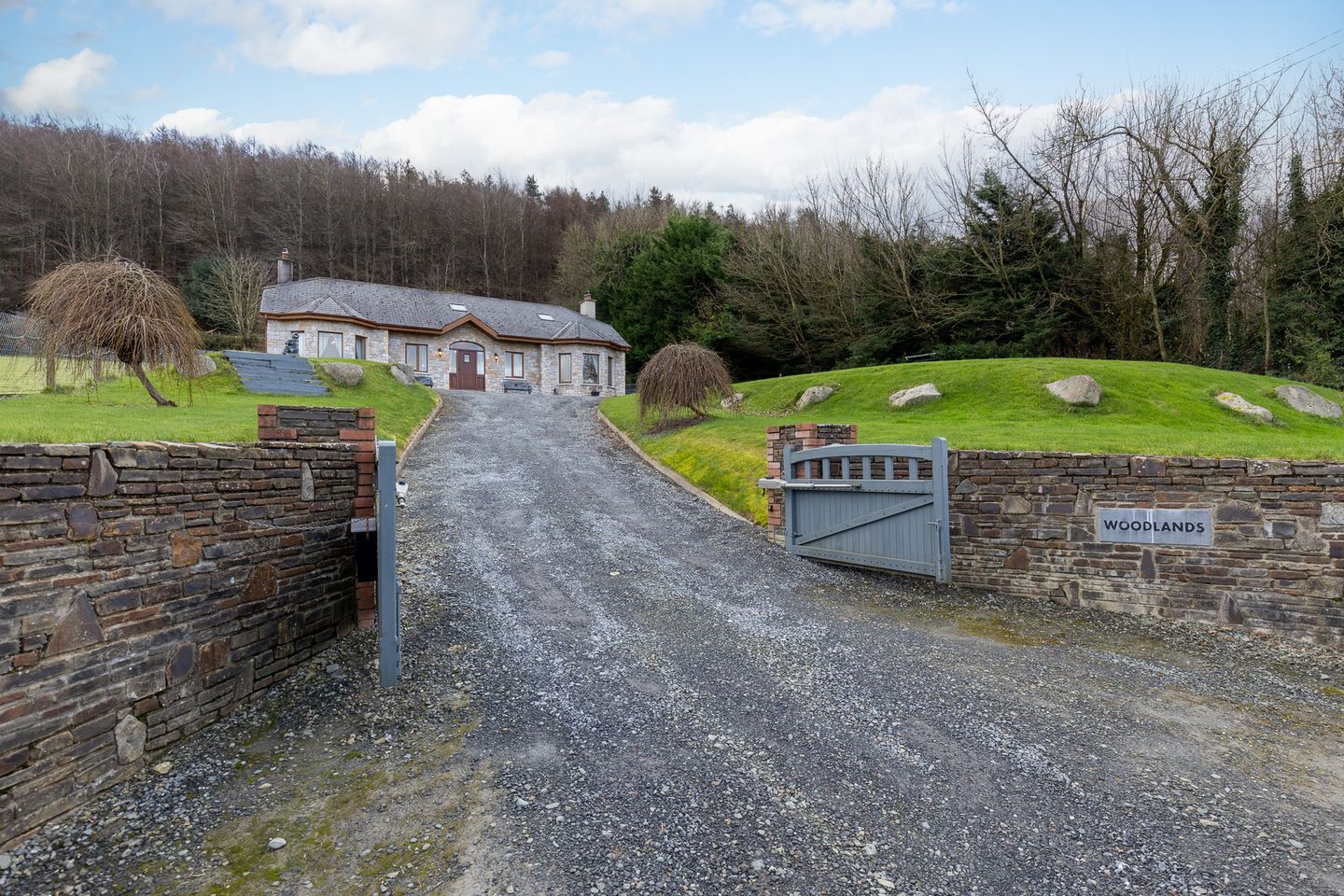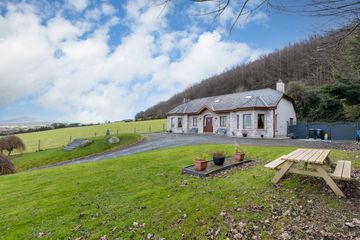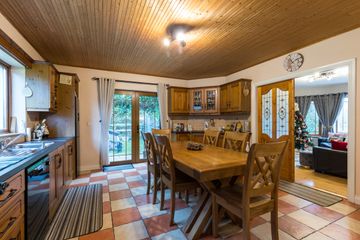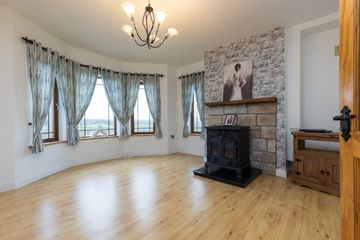



Woodlands, Ballypreacus, Y21P668
€395,000
- Price per m²:€1,820
- Estimated Stamp Duty:€3,950
- Selling Type:By Private Treaty
- BER No:116517392
- Energy Performance:96.02 kWh/m2/yr
About this property
Highlights
- Five Bedroom contemporary dwelling approx. 2332 sq ft.
- Ideal location only minutes from Bunclody.
- Extensive well-presented accommodation.
- Services
- Private sewerage, private water system, fibre broadand available in the area.
Description
2.2km south of Bunclody, an impressive walled entrance with hardwood gates and a beautiful driveway leads you to this outstanding contemporary property. The house is on a spectacular site, set back from the road has a south facing patio and magnificent views of the surrounding countryside. On entering the light filled entrance hall you will immediately notice the attention to detail and the quality of the finish of this home. The generous living space comprises of a sitting room with solid fuel stove and double doors to the kitchen/dining, a living room at the end of the hall, three bedrooms, one of which has an ensuite, a utility and a family bathroom on the ground floor. There are 2 spacious rooms and a large shower room on the first floor. The garden has been well maintained by its current owners and has a beautiful lawn along with flowerbeds with shrubs, bushes and trees. Ground Floor Entrance Hall 3.50m x 2.00m. flooring Sitting Room 4.75m x 4.00m at widest point. laminate wood flooring, feature bay window, feature corner fireplace with solid fuel stove. Kitchen/Dining Room 4.50m x 4.65m. tile flooring and backsplash, fitted kitchen units, electric hob, electric oven, fridge freezer, dishwasher, double doors to side garden. Utility Room 2.60m x 1.80m. tile flooring, plumbed for washing machine and dryer Living Room 4.75m x 4.00m at widest point. laminate wood flooring, feature fireplace Master Bedroom 3.30m x 4.00m. En-Suite 1.10m x 2.80m. tile flooring and walls, shower, WC, wash hand basin Bedroom 2 3.50m x 2.75m. Bedroom 3 3.30m x 2.80m. Bathroom 3.30m x 2.25m. tile flooring and walls, bath, shower, WC, wash hand basin First Floor Landing 3.30m x 6.55m at widest point. Games Room 5.10m x 6.55m at widest point. Study 5.10m x 3.55m. carpet flooring Bathroom 2.45m x 4.00m. tile flooring and walls, shower, WC, wash hand basin DIRECTIONS: From Bunclody' s Main Street, take the left turn sign posted Bunclody AFC. Continue on this road for approx. 2.2 kms and the property is on the left hand side. Y21 P668
The local area
The local area
Sold properties in this area
Stay informed with market trends
Local schools and transport

Learn more about what this area has to offer.
School Name | Distance | Pupils | |||
|---|---|---|---|---|---|
| School Name | Bunclody National School | Distance | 1.6km | Pupils | 272 |
| School Name | Kilmyshall National School | Distance | 1.6km | Pupils | 142 |
| School Name | Carrigduff National School | Distance | 1.9km | Pupils | 91 |
School Name | Distance | Pupils | |||
|---|---|---|---|---|---|
| School Name | Kildavin National School | Distance | 5.1km | Pupils | 93 |
| School Name | Clonegal National School | Distance | 6.4km | Pupils | 143 |
| School Name | Castledockrell National School | Distance | 7.3km | Pupils | 31 |
| School Name | Ballindaggin National School | Distance | 8.0km | Pupils | 133 |
| School Name | Ballyroebuck National School | Distance | 8.0km | Pupils | 76 |
| School Name | Tombrack National School | Distance | 9.1km | Pupils | 53 |
| School Name | Myshall National School | Distance | 9.1km | Pupils | 116 |
School Name | Distance | Pupils | |||
|---|---|---|---|---|---|
| School Name | Bunclody Community College | Distance | 1.9km | Pupils | 314 |
| School Name | F.c.j. Secondary School | Distance | 2.4km | Pupils | 1035 |
| School Name | Coláiste Bhríde Carnew | Distance | 13.7km | Pupils | 896 |
School Name | Distance | Pupils | |||
|---|---|---|---|---|---|
| School Name | Enniscorthy Community College | Distance | 15.5km | Pupils | 472 |
| School Name | Coláiste Bríde | Distance | 16.9km | Pupils | 753 |
| School Name | St Mary's C.b.s. | Distance | 17.2km | Pupils | 772 |
| School Name | Borris College | Distance | 17.5km | Pupils | 537 |
| School Name | Tullow Community School | Distance | 18.3km | Pupils | 871 |
| School Name | Coláiste Aindriú | Distance | 20.3km | Pupils | 140 |
| School Name | Meanscoil Gharman | Distance | 20.9km | Pupils | 228 |
Type | Distance | Stop | Route | Destination | Provider | ||||||
|---|---|---|---|---|---|---|---|---|---|---|---|
| Type | Bus | Distance | 1.2km | Stop | Ryland Wood | Route | 369 | Destination | Kildavin | Provider | Tfi Local Link Wexford |
| Type | Bus | Distance | 1.2km | Stop | Ryland Wood | Route | 369 | Destination | Tullow | Provider | Tfi Local Link Wexford |
| Type | Bus | Distance | 1.2km | Stop | Ryland Wood | Route | 369 | Destination | Bunclody | Provider | Tfi Local Link Wexford |
Type | Distance | Stop | Route | Destination | Provider | ||||||
|---|---|---|---|---|---|---|---|---|---|---|---|
| Type | Bus | Distance | 1.2km | Stop | Ryland Wood | Route | 369 | Destination | Enniscorthy | Provider | Tfi Local Link Wexford |
| Type | Bus | Distance | 1.5km | Stop | Carraig Bán | Route | 369 | Destination | Tullow | Provider | Tfi Local Link Wexford |
| Type | Bus | Distance | 1.5km | Stop | Carraig Bán | Route | 369 | Destination | Kildavin | Provider | Tfi Local Link Wexford |
| Type | Bus | Distance | 1.5km | Stop | Carraig Bán | Route | 369 | Destination | Bunclody | Provider | Tfi Local Link Wexford |
| Type | Bus | Distance | 1.5km | Stop | Carraig Bán | Route | 369 | Destination | Enniscorthy | Provider | Tfi Local Link Wexford |
| Type | Bus | Distance | 1.9km | Stop | Kilmyshall | Route | 369 | Destination | Enniscorthy | Provider | Tfi Local Link Wexford |
| Type | Bus | Distance | 1.9km | Stop | Kilmyshall | Route | 369 | Destination | Kildavin | Provider | Tfi Local Link Wexford |
Your Mortgage and Insurance Tools
Check off the steps to purchase your new home
Use our Buying Checklist to guide you through the whole home-buying journey.
Budget calculator
Calculate how much you can borrow and what you'll need to save
A closer look
BER Details
BER No: 116517392
Energy Performance Indicator: 96.02 kWh/m2/yr
Ad performance
- Date listed11/12/2023
- Views8,945
- Potential views if upgraded to an Advantage Ad14,580
Similar properties
€410,000
3 Bed Detached, Oak Grove, Oak Grove, Bunclody, Co. Wexford3 Bed · 2 Bath · Detached€420,000
Bolachoir, Ferns, Co. Wexford, Y21X6604 Bed · 3 Bath · Detached€449,000
Delaford, Ballyboy, Enniscorthy, Co Wexford, Y21DN365 Bed · 4 Bath · House€470,000
4 Bed Detached, Oak Grove, Oak Grove, Bunclody, Co. Wexford4 Bed · 3 Bath · Detached
€470,000
4 Bed Bungalow, Oak Grove, Oak Grove, Bunclody, Co. Wexford4 Bed · 2 Bath · Bungalow€495,000
Sonas, Ballyandrew Court, Ferns, Co. Wexford, Y21F4314 Bed · 3 Bath · Detached€895,000
Timber Lodge, Kilbrannish, Bunclody, Co. Carlow, Y21H3E75 Bed · 7 Bath · Detached€1,450,000
Charlesfort House, Tombrack, Ferns, Co. Wexford, Y21FW324 Bed · 4 Bath · Detached
Daft ID: 118736477

