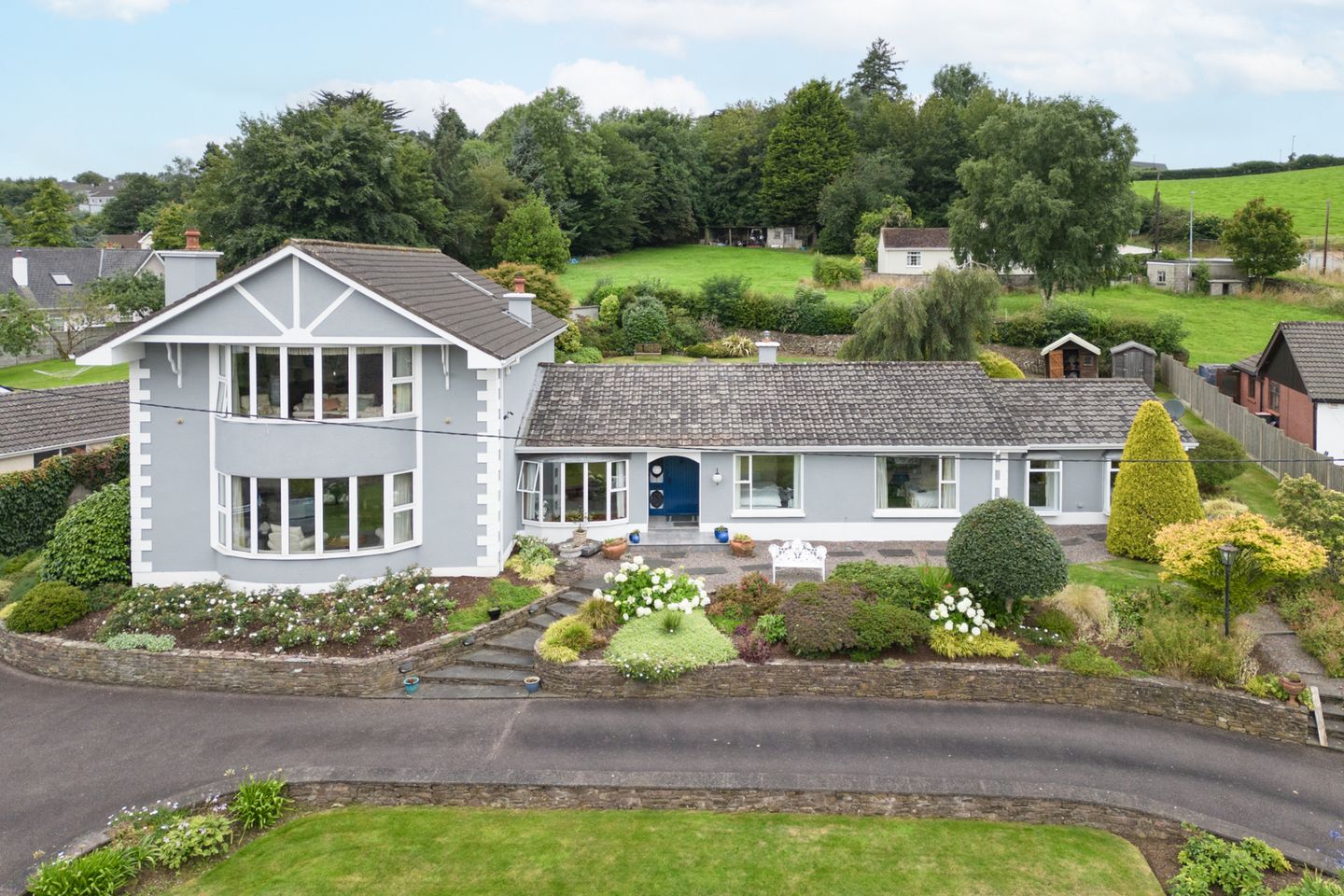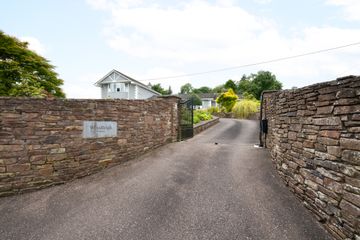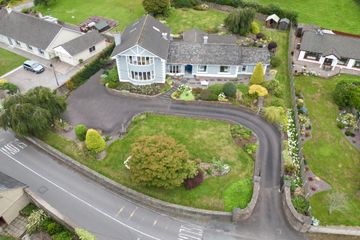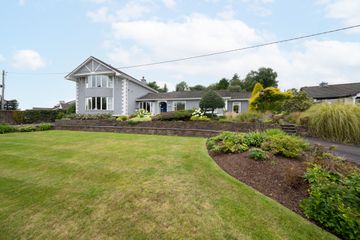


+49

53
Woodleigh, Castlejane, Glanmire, Co. Cork, T45C667
€750,000
SALE AGREED4 Bed
3 Bath
358 m²
Detached
Description
- Sale Type: For Sale by Private Treaty
- Overall Floor Area: 358 m²
Woodleigh is a superb and beautifully presented four-bedroom detached home in Castlejane, Glanmire.
This home is set back from the road on a large private site of 0.5 acres approximately of meticulously maintained and manicured gardens. Just a fifteen-minute drive to Cork City, Woodleigh exudes charm and elegance both inside and out providing generous comfortable family accommodation. This wonderful, appointed family home which was built in 1974 and extended over the years, has been well maintained by the current owners and extends to a spacious 358sq.m (3,853sq.ft).
The internal layout offers a great balance of extremely versatile living and bedroom accommodation which comprises of a wide entrance hallway with guest WC, four large reception areas, a large kitchen/dining area, utility room and three bedrooms, one with a shower room, each one enjoying views over both front and rear gardens. Upstairs the main bedroom benefits with a jack and jill bathroom, sauna room and walk-in wardrobe.
The location is excellent, situated within a ten-minute stroll of Glanmire Village, with superb shopping facilities on the doorstep, along with being only a 15-minute drive in each direction to Mahon Point Shopping Centre, the City Centre with all it has to offer and the South Link Road Network, connecting you to a range of facilities is easily accessed from here.
This property is an ideal family home and viewing is a must to fully appreciate.
Entrance Hall 5.29m x 8.70m. This expansive entrance hall exudes a warm ambiance, characterized by its generous proportions and abundant natural light, giving access to all accommodation on the ground floor. It boasts the added allure of an open fireplace with an elegant marble surround, further enhancing the enchantment of this space.
Sitting Room 7.68m x 5.52m. Positioned adjacent to the entrance hall, this room offers an expansive reception area, with a large bay window that overlooks the mature gardens and lush lawn at the front of the property. With plenty of natural light flowing in the bay window, this room provides a captivating view and serves as a welcoming space. Additionally, it boasts a fireplace with a splendid combination of marble and tile, adding an elegant touch to the overall ambiance.
Kitchen/Dining Area 7.67m x 5.27m. The kitchen benefits from a good range of fitted floor and eye level units with a Viking cooker and is plumbed for a dishwasher. It has a large island with solid wood floor and tiling over the marble countertop. It has a dual aspect with a large bay window looking out to the the mature gardens surrounding the property. You have a large hallway suitable for additional storage along with access to the utility room and family room from here.
Utility Room 4.36m x 1.49m. This utility room boasts built-in wall units with a tiled floor and gives access to the rear garden from here. It is plumbed for a washing machine and tumble dryer.
Family Room 3.68m x 3.01m. This bright and large reception room is positioned immediately off the kitchen and has a built-in stove with shelving either side of the stove. It gives stepped access to the dining room.
Dining room 3.72m x 4.80m. This dining room is located just off the family room and is another bright and spacious reception room that overlooks the mature rear garden. Access to the rear garden is from here through sliding doors.
Sun Room 5.79m x 3.82m. Entering from the dining room with stepped access this is a fantastic addition to the house. This room has floor to ceiling windows, soaking up sun all day long with views onto mature garden, pond and patio area. Access to the side of the garden is from here through French doors.
Back Hall/Office 2.70m x 3.01m. This back hall is accessed from the entrance hall and give access to the sunroom and bedroom 2. This room could easily be used as a home office, family room or a kid s playroom.
Family Bathroom 1.63m x 1.99m. This has a two-piece bath suite with a shower over the bath. This room benefits from being fully tiled and also has a large Velux window leaving in plenty of sunlight.
W.C 0.98m x 1.99m. This w.c. is located off the entrance hall and comprises of a two-piece suite. The floor is tiled, and the walls are tiled to dado level. A large Velux window lets natural sunlight into the room.
Bedroom 2 5.14m x 5.53m. This is a large dual aspect double bedroom overlooking the front and rear of the property and gives access to the shower room. It benefits from built-in floor to ceiling wardrobes and a desk area. Sliding doors to the rear give access to a patio area and pond area.
Shower Room 1.78m x 1.96m. This is a fully tiled shower room with a basin and a walk-in electric shower. It benefits from windows to the side for natural light and ventilation.
Bedroom 3 4.32m x 3.84m. This is a double bedroom with a window overlooking the front garden with the added benefit of floor to ceiling wardrobes.
Bedroom 4 3.13m x 3.84m. This is another double bedroom with a window overlooking the front garden with the added benefit of floor to ceiling wardrobes.
Landing 1.27m x 6.30m. This area gives access to the main bedroom, bathroom and sauna room on first floor. The hot press is also accessed from here.
Bedroom 1 7.70m x 4.44m. This is large double bedroom facing the front of the home and has a large bay window bringing in plenty of natural light, giving access to the walk-in wardrobe and Jack and Jill bathroom. It benefits from stunning viewings over the countryside and Glanmire.
Walk in wardobe 4.28m x 2.62m. Located just off the main bedroom, this space offers great additional storage with hanging rails and shelving.
Bathroom 4.25m x 3.57m. The bathroom comprises of a four-piece jacuzzi bath suite and a power shower. The bathroom is fully tiled and benefits from a large vanity unit with a large Velux brining in plenty of natural sun light.
Sauna Room 1.77m x 2.37m. This is a good size sauna room which is a great addition to the home, perfect for relaxing in after a long day.
Garden To the front of the home there is a tarmacadam sweeping driveway with ample parking. This beautiful garden is stocked with a wide variety of trees, shrubs and plants and is bounded by high hedges and walls for full privacy. Extending to 0.5 acre approximately, it is laid out to ensure full enjoyment of the garden and sunshine throughout the day.
The private southwest facing rear garden is fully enclosed with large mature trees, beautiful mature shrubs, and flowers. It can be accessed through various rooms in the property. The garden is laid to lawn and has mature shrubbery and beautiful mature trees, a joy to anyone with a green finger to work on. It also benefits from a large patio area which gets sunshine all through the day and a large pond with 200 various breeds of fish.
DIRECTIONS:
Coming through Glanmire Village, take the left turn at Colaiste an Phiarsaigh, then take the first right onto Castlejane Road. Continue straight for 850m and Woodleigh is along on the left-hand side just before Barnavarna Hill. See agent sign.

Can you buy this property?
Use our calculator to find out your budget including how much you can borrow and how much you need to save
Map
Map
Local AreaNEW

Learn more about what this area has to offer.
School Name | Distance | Pupils | |||
|---|---|---|---|---|---|
| School Name | Riverstown National School | Distance | 650m | Pupils | 672 |
| School Name | Scoil Na Nóg | Distance | 800m | Pupils | 58 |
| School Name | New Inn National School | Distance | 1.1km | Pupils | 147 |
School Name | Distance | Pupils | |||
|---|---|---|---|---|---|
| School Name | Brooklodge National School | Distance | 1.3km | Pupils | 354 |
| School Name | Scoil Triest | Distance | 2.0km | Pupils | 72 |
| School Name | Cara Junior School | Distance | 2.0km | Pupils | 72 |
| School Name | Scoil Mhuire Agus Eoin | Distance | 2.2km | Pupils | 268 |
| School Name | Gaelscoil Uí Drisceoil | Distance | 2.5km | Pupils | 391 |
| School Name | St Killians Spec Sch | Distance | 2.6km | Pupils | 79 |
| School Name | St. Paul's School | Distance | 3.3km | Pupils | 97 |
School Name | Distance | Pupils | |||
|---|---|---|---|---|---|
| School Name | Coláiste An Phiarsaigh | Distance | 880m | Pupils | 552 |
| School Name | Glanmire Community College | Distance | 1.2km | Pupils | 1154 |
| School Name | Mayfield Community School | Distance | 3.4km | Pupils | 315 |
School Name | Distance | Pupils | |||
|---|---|---|---|---|---|
| School Name | Ursuline College Blackrock | Distance | 3.6km | Pupils | 305 |
| School Name | Cork Educate Together Secondary School | Distance | 3.8km | Pupils | 385 |
| School Name | Nagle Community College | Distance | 3.9km | Pupils | 246 |
| School Name | St Patricks College | Distance | 4.3km | Pupils | 212 |
| School Name | St. Aidan's Community College | Distance | 4.4km | Pupils | 381 |
| School Name | Ashton School | Distance | 5.1km | Pupils | 544 |
| School Name | Christian Brothers College | Distance | 5.3km | Pupils | 908 |
Type | Distance | Stop | Route | Destination | Provider | ||||||
|---|---|---|---|---|---|---|---|---|---|---|---|
| Type | Bus | Distance | 370m | Stop | Riverstown | Route | 214 | Destination | St. Patrick Street | Provider | Bus Éireann |
| Type | Bus | Distance | 370m | Stop | Riverstown | Route | 245 | Destination | Cork | Provider | Bus Éireann |
| Type | Bus | Distance | 370m | Stop | Riverstown | Route | 214 | Destination | Cuh Via Togher | Provider | Bus Éireann |
Type | Distance | Stop | Route | Destination | Provider | ||||||
|---|---|---|---|---|---|---|---|---|---|---|---|
| Type | Bus | Distance | 370m | Stop | Riverstown | Route | 245 | Destination | Mtu | Provider | Bus Éireann |
| Type | Bus | Distance | 370m | Stop | Riverstown | Route | 245 | Destination | Fermoy Via Glanmire | Provider | Bus Éireann |
| Type | Bus | Distance | 370m | Stop | Riverstown | Route | 214 | Destination | Glyntown | Provider | Bus Éireann |
| Type | Bus | Distance | 370m | Stop | Riverstown | Route | 214 | Destination | Knockraha | Provider | Bus Éireann |
| Type | Bus | Distance | 370m | Stop | Riverstown | Route | 245 | Destination | Clonmel | Provider | Bus Éireann |
| Type | Bus | Distance | 370m | Stop | Riverstown | Route | 245 | Destination | Mitchelstown | Provider | Bus Éireann |
| Type | Bus | Distance | 550m | Stop | Hazelwood | Route | 214 | Destination | St. Patrick Street | Provider | Bus Éireann |
BER Details

BER No: 116583030
Energy Performance Indicator: 209.23 kWh/m2/yr
Statistics
27/04/2024
Entered/Renewed
14,226
Property Views
Check off the steps to purchase your new home
Use our Buying Checklist to guide you through the whole home-buying journey.

Daft ID: 117059516


Ann O'Mahony
SALE AGREEDThinking of selling?
Ask your agent for an Advantage Ad
- • Top of Search Results with Bigger Photos
- • More Buyers
- • Best Price

Home Insurance
Quick quote estimator
