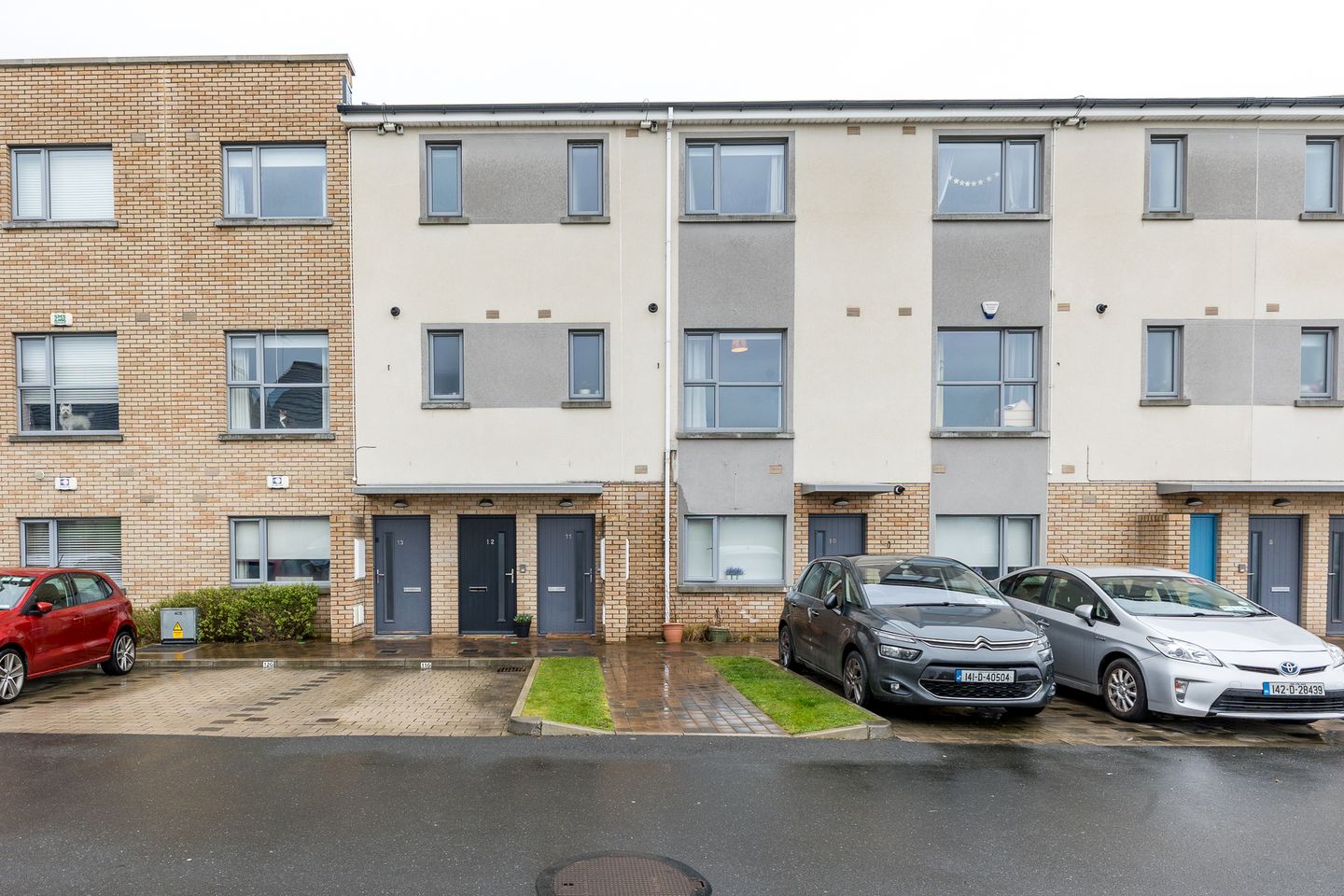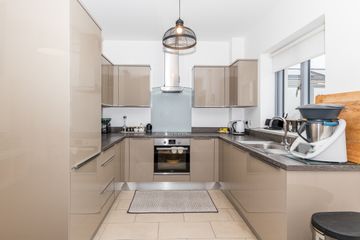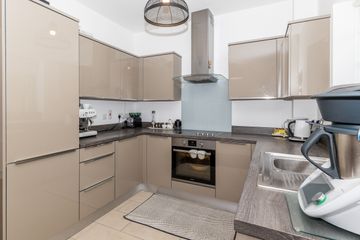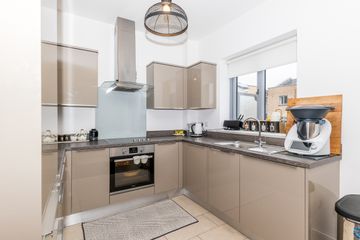


+23

27
11 Waterside Green, Malahide, Co. Dublin, K36VP78
€395,000
3 Bed
3 Bath
125 m²
Duplex
Description
- Sale Type: For Sale by Private Treaty
- Overall Floor Area: 125 m²
Brophy Estates are delighted to bring to the market 11 Waterside Green. Beautifully presented, three-bedroom duplex with a generous floor area of 125m2 located in the highly sought after development of Waterside, close to shops and a Creche / Montessori. It is situated close to a frequent bus service and will suit a first-time buyer, investor or someone looking to trade down.
The property comprises open plan fully fitted kitchen / dining room / living space which leads to a large balcony area which enjoys views over a communal garden area. Also located on this floor is a WC and a spacious living room with views over a large green space with playground area. Upstairs includes a main bathroom and two large double rooms of which one is en-suite and one single room. Additionally, there is designated parking space available.
Viewing is highly recommended for this property.
Dimensions:
Entrance Hall: 6.17m (20'3") x 0.96m (3'2")
Landing: 5.56m (18'3") x 2.06m (6'9").
Living/Dining Area: 3.92m (12'10") x 5.18m (17'0") Laminate Wooden Flooring
Kitchen: 2.49m (8'2") x 3m (9'10") Range of fitted press units. Plumbed for washing machine & dishwasher. Integrated fridge freezer, Hob, Oven and extractor fan. Tiled Flooring
Utility room – 1.5m x 1.5m
Living Room: 3.98m (13'1") x 3.01m (9'11") Carpeted Flooring. TV Point.
Guest w.c: 1.43m (4'8") x 2.06m (6'9") Comprising w.c. & w.h.b. Tiled floor.
Large storage press on first & 2nd floors
Second Floor: Landing: 4.53m (14'10") x 2.05m (6'9")
Storage Press. Current vendor currently uses the storage press as a home office and has shelving and electrical sockets installed.
Bedroom 1: 3.81m (12'6") x 2.82m (9'3") Built in wardrobes. Carpeted.
Ensuite: 2.04m (6'8") x 1.18m (3'10") Comprising w.c., w.h.b. and shower. Tiled floor and part tiled walls.
Bedroom 2: 3.06m (10'0") x 3m (9'10") Built in wardrobes. Carpeted
Bedroom 3: 2.69m (8'10") x 2.25m (7'5") Built in wardrobes. Carpeted
Bathroom: 2.02m (6'8") x 1.07m (3'6") Comprising w.c., w.h.b. and bath. Tiled floor and part tiled walls.

Can you buy this property?
Use our calculator to find out your budget including how much you can borrow and how much you need to save
Property Features
- Located in popular Malahide estate close to all amenities
- Decorated to a high standard
- Bright and spacious
- 2 Balconies both of which overlook green areas
- Master is ensuite
- 2 Double bedrooms - All bedrooms include built in wardrobes
- Plentiful Storage areas
- Easy access to Dublin Airport, M1 & M50 motorways
- Schools located nearby
- Designated car park space
Map
Map
Local AreaNEW

Learn more about what this area has to offer.
School Name | Distance | Pupils | |||
|---|---|---|---|---|---|
| School Name | River Valley Cns | Distance | 290m | Pupils | 95 |
| School Name | Gaelscoil An Duinninigh | Distance | 440m | Pupils | 412 |
| School Name | Holywell Educate Together National School | Distance | 860m | Pupils | 677 |
School Name | Distance | Pupils | |||
|---|---|---|---|---|---|
| School Name | St Colmcilles Girls National School | Distance | 1.2km | Pupils | 397 |
| School Name | St Colmcille Boys | Distance | 1.2km | Pupils | 374 |
| School Name | Old Borough National School | Distance | 1.6km | Pupils | 106 |
| School Name | Pope John Paul Ii National School | Distance | 2.2km | Pupils | 702 |
| School Name | Scoil Chrónáin Sns | Distance | 2.4km | Pupils | 573 |
| School Name | St Cronan's Jns | Distance | 2.5km | Pupils | 520 |
| School Name | St Sylvester's Infant School | Distance | 2.5km | Pupils | 389 |
School Name | Distance | Pupils | |||
|---|---|---|---|---|---|
| School Name | Malahide & Portmarnock Secondary School | Distance | 320m | Pupils | 347 |
| School Name | Fingal Community College | Distance | 1.5km | Pupils | 867 |
| School Name | Coláiste Choilm | Distance | 1.6km | Pupils | 470 |
School Name | Distance | Pupils | |||
|---|---|---|---|---|---|
| School Name | St. Finian's Community College | Distance | 2.2km | Pupils | 644 |
| School Name | Swords Community College | Distance | 2.2km | Pupils | 738 |
| School Name | Loreto College Swords | Distance | 3.0km | Pupils | 641 |
| School Name | Malahide Community School | Distance | 3.5km | Pupils | 1224 |
| School Name | Portmarnock Community School | Distance | 4.7km | Pupils | 918 |
| School Name | Donabate Community College | Distance | 5.8km | Pupils | 837 |
| School Name | Coolock Community College | Distance | 6.0km | Pupils | 171 |
Type | Distance | Stop | Route | Destination | Provider | ||||||
|---|---|---|---|---|---|---|---|---|---|---|---|
| Type | Bus | Distance | 230m | Stop | Milesian Court | Route | 43 | Destination | Talbot Street | Provider | Dublin Bus |
| Type | Bus | Distance | 300m | Stop | Feltrim Business Pk | Route | 102 | Destination | Sutton Station | Provider | Go-ahead Ireland |
| Type | Bus | Distance | 300m | Stop | Feltrim Business Pk | Route | 43 | Destination | Swords Bus.pk | Provider | Dublin Bus |
Type | Distance | Stop | Route | Destination | Provider | ||||||
|---|---|---|---|---|---|---|---|---|---|---|---|
| Type | Bus | Distance | 300m | Stop | Feltrim Business Pk | Route | 102t | Destination | Swords | Provider | Go-ahead Ireland |
| Type | Bus | Distance | 300m | Stop | Feltrim Business Pk | Route | 102p | Destination | Redfern Avenue | Provider | Go-ahead Ireland |
| Type | Bus | Distance | 300m | Stop | Feltrim Business Pk | Route | 102t | Destination | Sutton Park School | Provider | Go-ahead Ireland |
| Type | Bus | Distance | 300m | Stop | Feltrim Business Pk | Route | 102 | Destination | Dublin Airport | Provider | Go-ahead Ireland |
| Type | Bus | Distance | 300m | Stop | Feltrim Business Pk | Route | 102p | Destination | Brookdale Drive | Provider | Go-ahead Ireland |
| Type | Bus | Distance | 300m | Stop | Feltrim Business Pk | Route | 142 | Destination | Coast Road | Provider | Dublin Bus |
| Type | Bus | Distance | 300m | Stop | Feltrim Business Pk | Route | 102a | Destination | Swords | Provider | Go-ahead Ireland |
Property Facilities
- Parking
- Gas Fired Central Heating
- Alarm
- Wired for Cable Television
BER Details

BER No: 111545323
Statistics
26/04/2024
Entered/Renewed
5,182
Property Views
Check off the steps to purchase your new home
Use our Buying Checklist to guide you through the whole home-buying journey.

Similar properties
€360,000
22 Oaklands Park, Swords, Co. Dublin, K67K5043 Bed · 1 Bath · Terrace€370,000
16 Waterside Park, Swords Road, Malahide, Co. Dublin, K36W9783 Bed · 2 Bath · Apartment€395,000
32 Longlands, Swords, Co. Dublin, K67Y7664 Bed · 2 Bath · Detached€395,000
1A The Avenue, Melrose Park, Kinsealy, Co. Dublin, K67XP214 Bed · 2 Bath · End of Terrace
€465,000
33 Waterside Court, Swords Road, Malahide, Co. Dublin, K36DY723 Bed · 2 Bath · Terrace€475,000
75 The Kilns, Station Road, Portmarnock, Co. Dublin, D13H7043 Bed · 3 Bath · Duplex€490,000
44 Seatown Villas, Swords, Co. Dublin, K67XC943 Bed · 3 Bath · Semi-D€495,000
75 Drynam Avenue, Kettles Lane, Kinsealy, Co. Dublin, K67X4V94 Bed · 3 Bath · End of Terrace€495,000
1 Abby Well, Chapel Road, Kinsealy, Co. Dublin, K36E2263 Bed · 3 Bath · End of Terrace€495,000
25 Waterside Park, Swords Road, Malahide, Co. Dublin, K36H3033 Bed · 3 Bath · Terrace
Daft ID: 119099873


John Brophy Assoc. SCSI RICS
01 845 7988Thinking of selling?
Ask your agent for an Advantage Ad
- • Top of Search Results with Bigger Photos
- • More Buyers
- • Best Price

Home Insurance
Quick quote estimator
