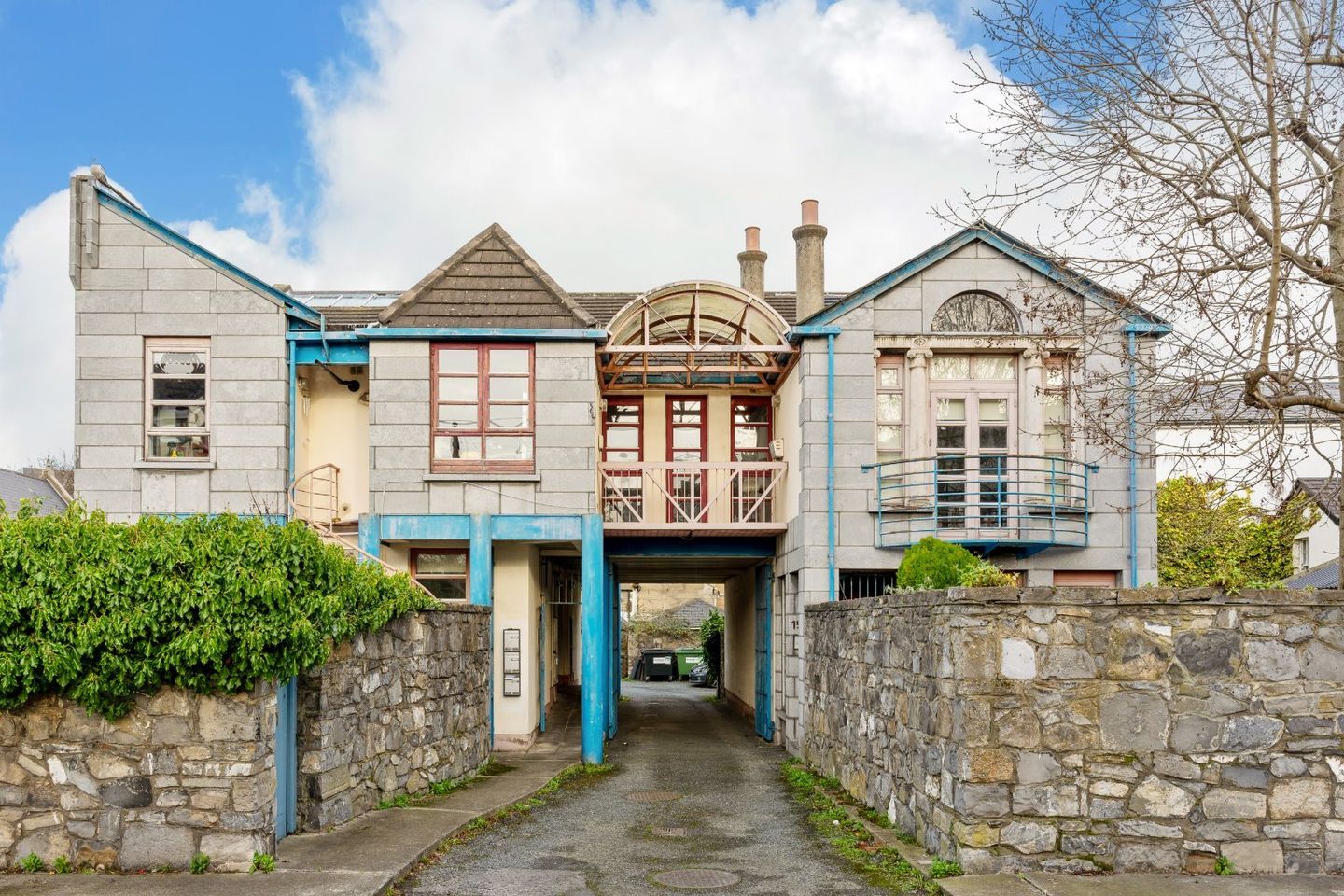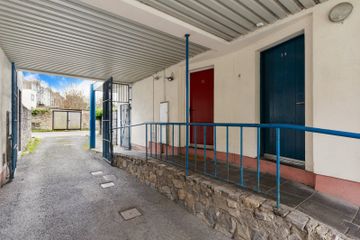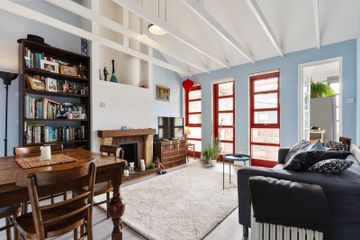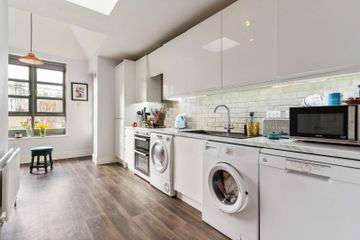


+3

7
13 Percy Lane, Ballsbridge, Dublin 4, D04YV40
€625,000
3 Bed
1 Bath
96 m²
Duplex
Description
- Sale Type: For Sale by Private Treaty
- Overall Floor Area: 96 m²
DNG is delighted to present this unique opportunity to purchaser this stunning duplex apartment superbly located on Percy Lane, Ballsbridge, Dublin 4. This very attractive and spacious duplex is set on Percy Lane which is off Haddington Road in the heart of Ballsbridge.
Accommodation consists of 96 sq. m (1,033 sq. ft) ground floor level; there is its own entrance door which leads to a welcoming hallway, two bedrooms and shower room. On the first floor level is a very bright spacious landing with doors leading to bedroom three, guest w.c. kitchen with dining area and living room with door leading to Juliet balcony and spiral stairs down to courtyard garden. To the front of the property there is a fully enclosed front courtyard garden set out in patio tiles.
Located on Percy Lane off Haddington Road an unrivalled location being just a few minutes' walk along the tree lined Haddington Road to Baggot Street which affords every necessary convenience. This highly desirable location cannot be overstated as it has every required amenity on your doorstep and well serviced by nearby public transports. Easily within walking distance of property are Dublin central's Business and financial districts, the RDS, Aviva Stadium, Herbert Park, as well as Merrion Square, St Stephens Green and Grafton Street which is regarded as Ireland's premier retail hub. Some of The Capitals finest restaurants and eateries as well as popular bars are easily within walking distance. It is true to say that this superb residence combines all the conveniences of city living.
Viewing is very highly recommended
Ground floor
Entrance Hall fitted carpet, built in storage, stairs leading to first floor, doors to bedrooms and shower room
Bedroom 2 fitted carpet, window to courtyard
Bedroom 1 master bedroom, fitted carpet, built in wardrobes, windows and patio door to courtyard garden
Shower room stone floor, fully tiled walls, shower unit, towel rail, w.c., w.h.b. and extractor fan
First floor
Landing bright spacious landing with vaulted ceiling and exposed brickwork, doors leading to bedroom 3, kitchen and living room
Guest w.c. wood floor, tiled walls, w.c., w.h.b. access to attic space
Bedroom 3 large double bedroom window to courtyard, built in storage
Kitchen wood floor, fully fitted kitchen with built in units, integrated fridge/freezer, oven, hob and extractor fan, plumbed for washing machine and dishwasher, sky light and large window to courtyard. Door to spiral staircase leading to courtyard garden
Living Room bright reception room with feature open fireplace with stone surround, vaulted ceiling with rafters, wood floor, 2 x floor to ceiling windows, door leading to juliet balcony overlooking courtyard
Outside fully enclosed courtyard garden laid out in patio tiles, gated side entrance

Can you buy this property?
Use our calculator to find out your budget including how much you can borrow and how much you need to save
Property Features
- Excellent location
- Attractive three bedroom duplex
- Private courtyard garden
- Ideal home or Investment
- Current rent €2,204 per month
- G.F.C.H.
- Double glazing
- Resident permit parking on Percy Lane
Map
Map
Local AreaNEW

Learn more about what this area has to offer.
School Name | Distance | Pupils | |||
|---|---|---|---|---|---|
| School Name | St Declans Special Sch | Distance | 230m | Pupils | 35 |
| School Name | St Christopher's Primary School | Distance | 250m | Pupils | 634 |
| School Name | Gaelscoil Eoin | Distance | 270m | Pupils | 23 |
School Name | Distance | Pupils | |||
|---|---|---|---|---|---|
| School Name | John Scottus National School | Distance | 320m | Pupils | 177 |
| School Name | Scoil Chaitríona Baggot Street | Distance | 350m | Pupils | 150 |
| School Name | Catherine Mc Auley N Sc | Distance | 380m | Pupils | 99 |
| School Name | St Patrick's Girls' National School | Distance | 1.2km | Pupils | 153 |
| School Name | St Patrick's Boys National School | Distance | 1.3km | Pupils | 131 |
| School Name | St Matthew's National School | Distance | 1.3km | Pupils | 218 |
| School Name | City Quay National School | Distance | 1.3km | Pupils | 176 |
School Name | Distance | Pupils | |||
|---|---|---|---|---|---|
| School Name | C.b.s. Westland Row | Distance | 890m | Pupils | 186 |
| School Name | St Conleths College | Distance | 960m | Pupils | 328 |
| School Name | Marian College | Distance | 990m | Pupils | 306 |
School Name | Distance | Pupils | |||
|---|---|---|---|---|---|
| School Name | Catholic University School | Distance | 1.0km | Pupils | 561 |
| School Name | Loreto College | Distance | 1.1km | Pupils | 570 |
| School Name | Ringsend College | Distance | 1.4km | Pupils | 219 |
| School Name | Muckross Park College | Distance | 1.7km | Pupils | 707 |
| School Name | Sandford Park School | Distance | 1.7km | Pupils | 436 |
| School Name | Synge Street Cbs Secondary School | Distance | 1.9km | Pupils | 311 |
| School Name | Sandymount Park Educate Together Secondary School | Distance | 1.9km | Pupils | 308 |
Type | Distance | Stop | Route | Destination | Provider | ||||||
|---|---|---|---|---|---|---|---|---|---|---|---|
| Type | Bus | Distance | 90m | Stop | Schoolhouse Hotel | Route | 702 | Destination | Greystones | Provider | Aircoach |
| Type | Bus | Distance | 90m | Stop | Schoolhouse Hotel | Route | 703 | Destination | Killiney | Provider | Aircoach |
| Type | Bus | Distance | 110m | Stop | Haddington Road | Route | 7e | Destination | Mountjoy Square | Provider | Dublin Bus |
Type | Distance | Stop | Route | Destination | Provider | ||||||
|---|---|---|---|---|---|---|---|---|---|---|---|
| Type | Bus | Distance | 110m | Stop | Haddington Road | Route | 702 | Destination | Dublin Airport | Provider | Aircoach |
| Type | Bus | Distance | 110m | Stop | Haddington Road | Route | 120 | Destination | Ashtown Stn | Provider | Dublin Bus |
| Type | Bus | Distance | 110m | Stop | Haddington Road | Route | 4 | Destination | O'Connell St | Provider | Dublin Bus |
| Type | Bus | Distance | 110m | Stop | Haddington Road | Route | 7a | Destination | Mountjoy Square | Provider | Dublin Bus |
| Type | Bus | Distance | 110m | Stop | Haddington Road | Route | 4 | Destination | Harristown | Provider | Dublin Bus |
| Type | Bus | Distance | 110m | Stop | Haddington Road | Route | 7a | Destination | Parnell Square | Provider | Dublin Bus |
| Type | Bus | Distance | 110m | Stop | Haddington Road | Route | 7 | Destination | Parnell Square | Provider | Dublin Bus |
BER Details

BER No: 113754436
Energy Performance Indicator: 231.68 kWh/m2/yr
Statistics
28/04/2024
Entered/Renewed
5,324
Property Views
Check off the steps to purchase your new home
Use our Buying Checklist to guide you through the whole home-buying journey.

Similar properties
€585,000
Apartment 23, Shanagarry, Milltown, Dublin 6, D06K5V03 Bed · 2 Bath · Apartment€595,000
6 Waltham House, Clonfadda Wood, Blackrock, Co. Dublin, A94X3613 Bed · 2 Bath · ApartmentAMV: €595,000
4 Grattan Place, Dublin 2, D02E4273 Bed · 2 Bath · Terrace€595,000
502 Longboat Quay North, Grand Canal Dock, Dublin 2, D02R5973 Bed · 2 Bath · Apartment
AMV: €595,000
4 Grattan Place, Mount Street Lower, Dublin 2, D02E4274 Bed · 1 Bath · Terrace€600,000
14 Percy Lane, Ballsbridge, Dublin 4, D04N2053 Bed · 2 Bath · Duplex€610,000
83 Beech Hill Drive, Donnybrook, Donnybrook, Dublin 4, D04C8P04 Bed · 2 Bath · End of Terrace€615,000
26 Roebuck Castle, Clonskeagh, Clonskeagh, Dublin 14, D14H2853 Bed · 2 Bath · Terrace€625,000
24 Fortescue Lane, Mount Pleasant Avenue Lower, Dublin 64 Bed · 3 Bath · Townhouse€775,000
3 Bedroom Apartments & Penthouses, 143 Merrion Road, Ballsbridge, 143 Merrion Road, Ballsbridge, Dublin 43 Bed · 2 Bath · Apartment€795,000
3 Bed Apartments, The Gardens At Elmpark Green, 3 Bed Apartments, The Gardens At Elmpark Green, Ballsbridge, Dublin 43 Bed · Apartment€850,000
Type 3, 106 Goatstown Road, 106 Goatstown Road, Goatstown, Dublin 143 Bed · 2 Bath · Apartment
Daft ID: 119145302


Astrid Lyons
01 2600200Thinking of selling?
Ask your agent for an Advantage Ad
- • Top of Search Results with Bigger Photos
- • More Buyers
- • Best Price

Home Insurance
Quick quote estimator
