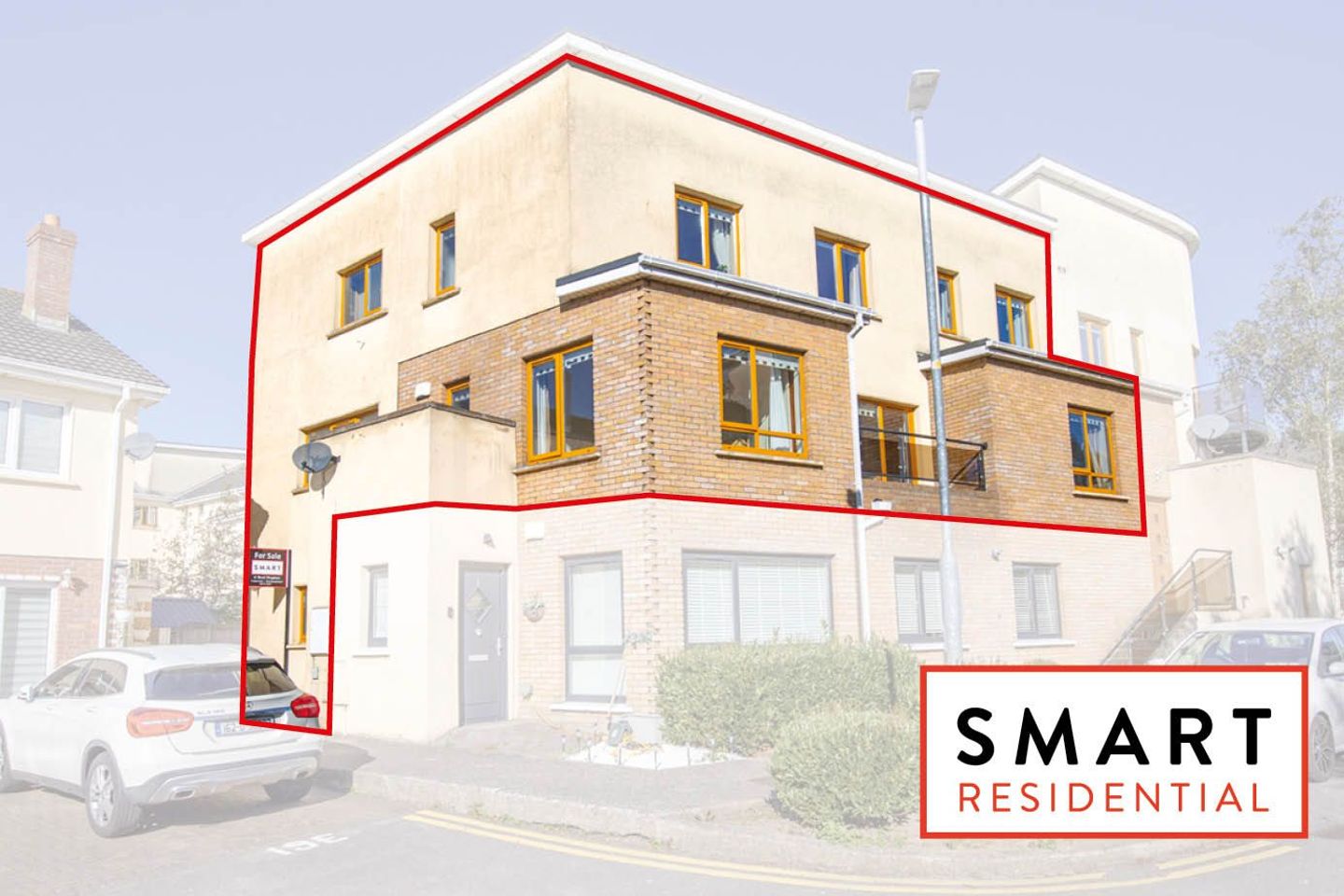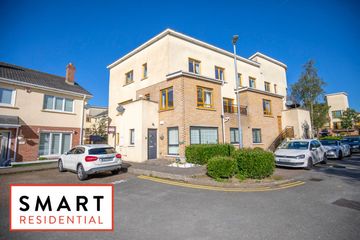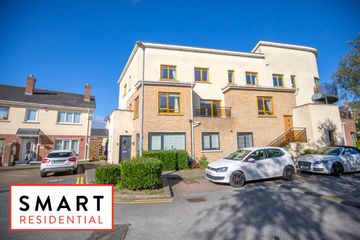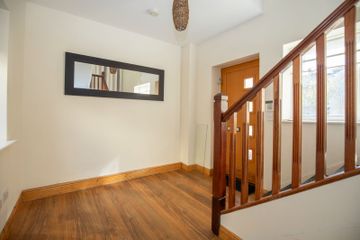



14 Hampton Wood Crescent, Hampton Wood, Poppintree, Dublin 11, D11Y661
€369,000
- Price per m²:€2,733
- Estimated Stamp Duty:€3,690
- Selling Type:By Private Treaty
About this property
Highlights
- Gas Fire Central Heating
- Vacant & Walk in Ready
- Tiled and Laminate Flooring Throughout
- On Street Car Parking Available
- Easterly Balcony Space
Description
SMART Property are delighted to present No. 14 Hampton Wood Crescent, a spacious and stylish four-bedroom own-door duplex, ideally located in the heart of a well-established and family-friendly suburban development in Dublin 11. Built circa 2006 to a high standard, this modern home offers bright and generously proportioned living spaces, a C1 BER rating, and immediate move-in potential for discerning buyers. Set within the sought-after Hampton Wood development, No. 14 enjoys a peaceful residential setting with beautifully maintained communal areas, while still being within easy reach of Dublin city centre. This is an ideal purchase for growing families, first-time buyers, or investors looking for strong rental demand in a thriving urban location. From the moment you arrive, the property makes an immediate impression. The own-door entrance opens into a wide and welcoming hallway, featuring high ceilings and modern laminate flooring, creating a sense of space, brightness, and warmth. The hall sets the tone for the rest of the home, with natural light filtering through and a neutral colour scheme that makes it easy for any new owner to add their own decorative touch. Ascending the staircase to the first floor, you are welcomed into the heart of the home, comprising a generous open-plan living room, a kitchen/diner, a guest WC, and a spacious double bedroom. The living area is beautifully lit thanks to multiple large windows, allowing an abundance of natural light to stream through and fill the space throughout the day. The room features contemporary laminate flooring and a silver feature wall, adding a touch of modern elegance. From here, double glass doors lead to an east-facing private balcony – the perfect spot to unwind with a morning coffee or enjoy long summer evenings outdoors. Adjacent to the living space is a well-appointed kitchen/dining area, ideal for family meals or entertaining. The kitchen boasts fully tiled flooring, sleek laminate cabinetry, high-gloss black stone countertops, and fully integrated appliances, providing both functionality and style. The layout ensures a seamless flow between living and dining, perfect for modern family life. Also located on this level is a well-proportioned double bedroom, featuring laminate flooring, in-built wardrobes, and a neutral colour palette, offering a calming space ready for personalisation. The second floor is home to three further bedrooms and the main bathroom, offering excellent privacy and flexibility for family members or guests. The master bedroom is particularly impressive, complete with laminate flooring, generous built-in wardrobes, and dual windows that flood the room with natural light. A private ensuite bathroom includes a shower suite, fully tiled floor, and stylish grey wall tiling, creating a modern and low-maintenance space. The second double bedroom also features built-in wardrobes and laminate flooring, while the third bedroom, a single, is ideal as a child’s room, guest room, or home office, with neutral décor and more built-in storage. The main family bathroom is fitted with a bath/shower suite, tiled flooring, and partially tiled walls, offering both practicality and comfort. No. 14 Hampton Wood Crescent enjoys a prime location within walking distance of a wealth of local amenities, including Charlestown Shopping Centre, which offers a wide range of retail outlets, cafes, and services, and the award-winning Lanesborough Park, featuring children's playgrounds, an athletic field, and scenic walking routes. Families will appreciate the excellent choice of primary and secondary schools nearby, including St. Joseph’s Junior and Senior National School, making this a convenient and future-proof choice for buyers with children. For commuters, the area offers excellent transport links, with the No. 140 Dublin Bus route providing a direct connection to the city centre, stopping at The Spire on O’Connell Street and continuing as far as Rathmines. The property's proximity to the M50 and M1 motorways also ensures quick access to the airport, business parks, and greater Dublin area. This stunning property, being vacant and move in ready condition throughout, will certainly appeal to a wide range of potential buyers for it being a spacious, modern, energy efficient and functional home, benefiting from its abundance of local amenities, and easily accessible transport links and connectivity to the City Centre, for years to come. If the photographs are anything to go by, this will be a property of interest to many and therefore early viewing would be highly recommended to appreciate the potential of this wonderful property. Please feel free to contact the SMART office today to arrange your viewing. ACCOMMODATION Kitchen/Dining area Laminate Wood Cabinetry, integrated appliances and tiled flooring throughout Living area Bright spacious area with access to balcony WC Fully fitted suite with tiled flooring. Master Bedroom Spacious with in-built wardrobes. Master bed En suite Shower suite. Second Bedroom Built in wardrobes. Third Bedroom Built in wardrobes. Fourth Bedroom Built in wardrobes. Main Bathroom Shower/bath suite and fully tiled flooring with partially tiled wall. Balcony East facing balcony.
Standard features
The local area
The local area
Sold properties in this area
Stay informed with market trends
Local schools and transport

Learn more about what this area has to offer.
School Name | Distance | Pupils | |||
|---|---|---|---|---|---|
| School Name | Balcurris Senior School | Distance | 1.3km | Pupils | 154 |
| School Name | Balcurris National School | Distance | 1.4km | Pupils | 156 |
| School Name | St Josephs Girls National School | Distance | 1.6km | Pupils | 156 |
School Name | Distance | Pupils | |||
|---|---|---|---|---|---|
| School Name | Holy Spirit Girls National School | Distance | 1.6km | Pupils | 254 |
| School Name | St Kevin's Boys National School Finglas | Distance | 1.7km | Pupils | 132 |
| School Name | Holy Spirit Boys National School | Distance | 1.7km | Pupils | 248 |
| School Name | St Canice's Boys National School | Distance | 1.7km | Pupils | 372 |
| School Name | St Canice's Girls National School | Distance | 1.8km | Pupils | 471 |
| School Name | Youth Encounter Project | Distance | 1.8km | Pupils | 16 |
| School Name | Gaelscoil Uí Earcáin | Distance | 2.0km | Pupils | 269 |
School Name | Distance | Pupils | |||
|---|---|---|---|---|---|
| School Name | Beneavin De La Salle College | Distance | 1.8km | Pupils | 603 |
| School Name | St Michaels Secondary School | Distance | 2.1km | Pupils | 651 |
| School Name | Coláiste Eoin | Distance | 2.2km | Pupils | 276 |
School Name | Distance | Pupils | |||
|---|---|---|---|---|---|
| School Name | New Cross College | Distance | 2.3km | Pupils | 353 |
| School Name | Trinity Comprehensive School | Distance | 2.3km | Pupils | 574 |
| School Name | St Kevins College | Distance | 2.3km | Pupils | 501 |
| School Name | St Mary's Secondary School | Distance | 3.4km | Pupils | 836 |
| School Name | St. Aidan's C.b.s | Distance | 3.4km | Pupils | 728 |
| School Name | Scoil Chaitríona | Distance | 3.8km | Pupils | 523 |
| School Name | St. Dominic's College | Distance | 3.9km | Pupils | 778 |
Type | Distance | Stop | Route | Destination | Provider | ||||||
|---|---|---|---|---|---|---|---|---|---|---|---|
| Type | Bus | Distance | 70m | Stop | Lanesborough Avenue | Route | 140 | Destination | Ikea | Provider | Dublin Bus |
| Type | Bus | Distance | 110m | Stop | Lanesborough Avenue | Route | 140 | Destination | Rathmines | Provider | Dublin Bus |
| Type | Bus | Distance | 110m | Stop | Lanesborough Avenue | Route | 140 | Destination | O'Connell St | Provider | Dublin Bus |
Type | Distance | Stop | Route | Destination | Provider | ||||||
|---|---|---|---|---|---|---|---|---|---|---|---|
| Type | Bus | Distance | 150m | Stop | Seagrave Rise | Route | 140 | Destination | Rathmines | Provider | Dublin Bus |
| Type | Bus | Distance | 150m | Stop | Seagrave Rise | Route | 140 | Destination | O'Connell St | Provider | Dublin Bus |
| Type | Bus | Distance | 170m | Stop | Seagrave Rise | Route | 140 | Destination | Ikea | Provider | Dublin Bus |
| Type | Bus | Distance | 210m | Stop | Hampton Wood | Route | 140 | Destination | Ikea | Provider | Dublin Bus |
| Type | Bus | Distance | 240m | Stop | Hampton Wood | Route | 140 | Destination | Rathmines | Provider | Dublin Bus |
| Type | Bus | Distance | 240m | Stop | Hampton Wood | Route | 140 | Destination | O'Connell St | Provider | Dublin Bus |
| Type | Bus | Distance | 270m | Stop | Lanesborough View | Route | 140 | Destination | Rathmines | Provider | Dublin Bus |
Your Mortgage and Insurance Tools
Check off the steps to purchase your new home
Use our Buying Checklist to guide you through the whole home-buying journey.
Budget calculator
Calculate how much you can borrow and what you'll need to save
A closer look
BER Details
Ad performance
- Views3,785
- Potential views if upgraded to an Advantage Ad6,170
Similar properties
€350,000
75 Shangan Gardens, Ballymun, Dublin 9, D09CC844 Bed · 3 Bath · Semi-D€375,000
1 Ard Na Meala, Ballymun, Dublin 11, D11WF504 Bed · 2 Bath · Semi-D€375,000
28 Hampton Wood Green, Finglas, Dublin 11, D11K5124 Bed · 3 Bath · Terrace€425,000
2 Lanesborough Park, Finglas, Dublin 114 Bed · 3 Bath · Semi-D
€475,000
42 Melville Terrace, Finglas, Dublin 11, D11E1N85 Bed · 5 Bath · End of Terrace€485,000
54 Dolmen Court, Ballymun, Dublin 11, D11X3654 Bed · 2 Bath · Semi-D€490,000
48 Ferndale Avenue, Ballygall, Glasnevin, Dublin 11, D11YYN14 Bed · 2 Bath · Semi-D€495,000
34 Oakwood Road, Glasnevin, Dublin 11, D11RY684 Bed · 2 Bath · Semi-D€649,000
33 Pinewood Drive, Glasnevin, Dublin 11, D11HF854 Bed · 3 Bath · Semi-D€650,000
15 Shanowen Avenue, Dublin 9, Santry, Dublin 9, D09E7N14 Bed · 2 Bath · Semi-D
Daft ID: 16303728

