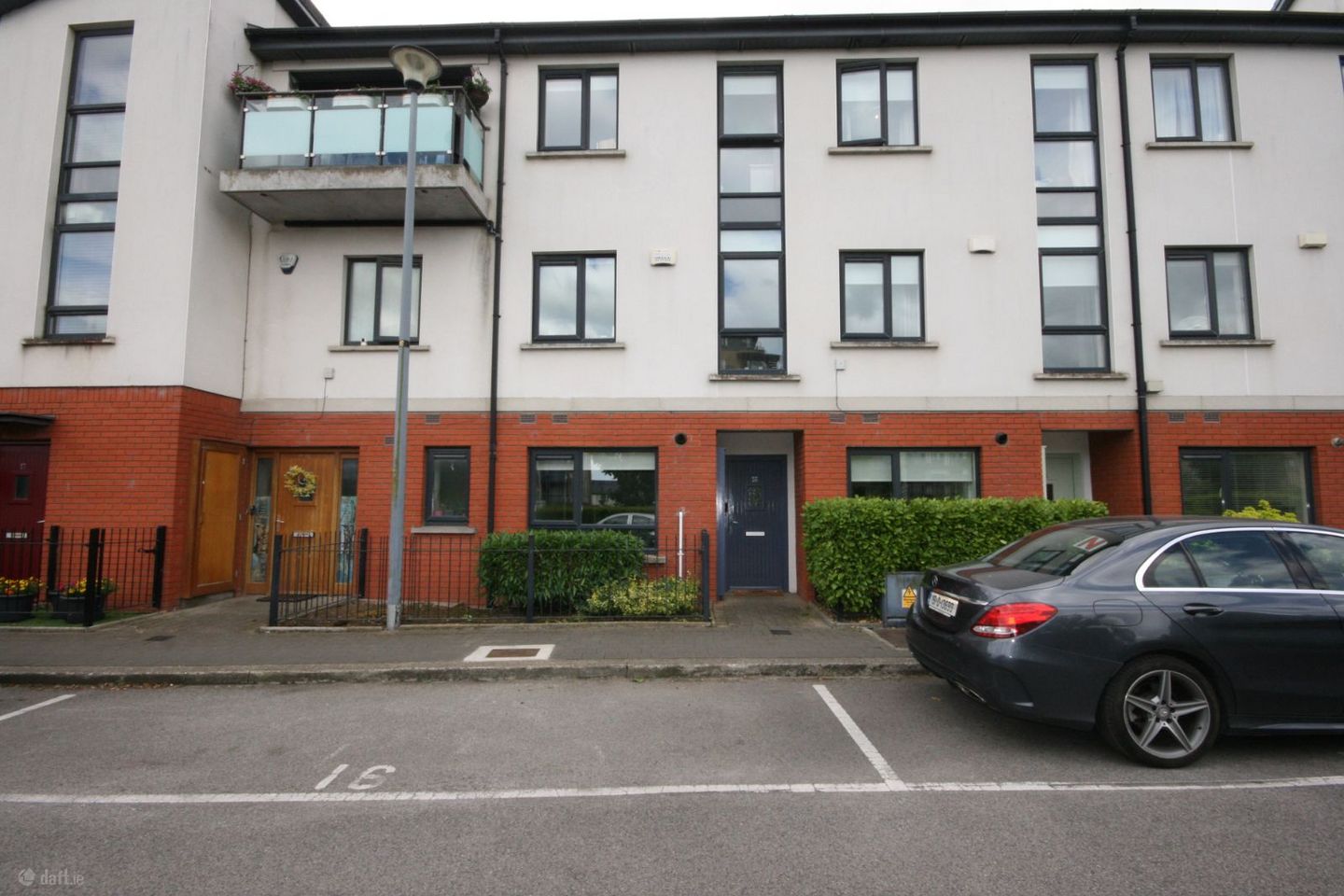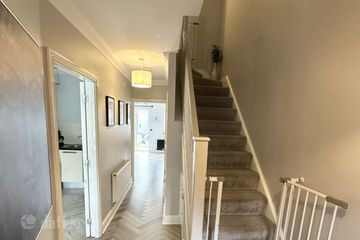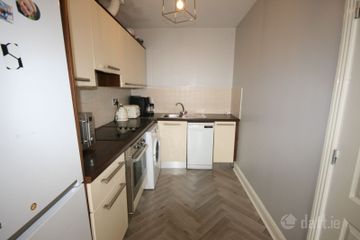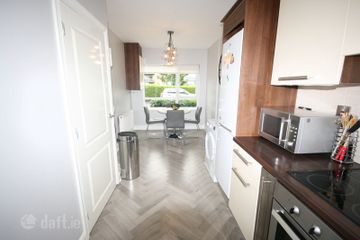



15 Churchwell Drive, Belmayne, Clongriffin, Dublin 13, D13X7V0
€495,000
- Estimated Stamp Duty:€4,950
- Selling Type:By Private Treaty
- BER No:118694579
- Energy Performance:126.01 kWh/m2/yr
About this property
Highlights
- EXCELLENT LOCATION
- SHOWROOM CONDITION
- CLOSE TO HOST OF LOCAL AMENITIES AND SERVICES
- PRIVATE REAR GARDEN NOT OVERLOOKED
- HIGH BER RATING (B3)
Description
DPM Estates are delighted to bring to the open market number 15 Churchwell Drive Belmayne ,D13 a beautiful and well presented 4 bedroom 4 bathroom duplex family home. This fine property has been upgraded & well maintained by its current owners to the highest of standards and comes to the market in turn key condition. This fabulous home comprises of entrance hallway with guest w.c, kitchen / dining area rear south facing spacious living room with patio door opening up to rear garden . First floor comprises of spacious landing main Family bathroom and 2 large bedrooms with one en-suite . The Second floor consists of a further 2 double bedrooms Master ensuite. Ideally located within close proximity to shops, schools, commuter transport links including Clongriffin Dart station, the M50 Motorway and Dublin Airport. This is a superb large family home that will appeal to most in the market looking for that special property. Entrance Hallway: 1.57m x 5.46m x 0.9m Laminate flooring laid in a herringbone design. Guest w.c: 1.93m x 1.01m Comprising w.c., w.h.b and tiled floor. Kitchen/Dining Area: 6.6m x 2.38m Modern kitchen with range of fitted press units. Fitted oven, hob, fridge freezer. Dishwasher. Laminate flooring laid in a herringbone design. Tiled splash back. Living Room: 3.81m x 4.42m Laminate flooring laid in herringbone design. Featured fire place and patio door to south facing rear garden. Landing: 4.7m x 1.07m Stairs and landing fully carpeted Bedroom 1: 4m x 3.7m Fully fiited with carpet and Built in wardrobes. Bedroom 2: 3.7m x 3.72m Built in wardrobes. Laminate flooring. Ensuite: 1.7m x 1.46m comprising of w.c., w.h.b and shower. Tiled floor and walls. Family Bathroom 2.02m x 1.82m Bedroom 3: 5.7m x 4.08m Ensuite Built in wardrobes ,Herringbone design Laminate floor Ensuite 2.01mx 1.85m comprising of w .c., w.h.b and shower. Tiled floor and walls. Bedroom 4: 3.2m x 4m open effect wardrobes. Herringbone design Laminate floor. The location of this property and all that Belmayne and Clongriffin has to offer is second to none. Families with children will appreciate its close proximity to schools, with 2 located nearby. Additionally, there are two nearby child care facilities, providing convenient childcare options. For your shopping needs, you'll find a range of options including Tesco, Mace, and Spar, and with Clarehall shopping centre minutes away ensuring that you have everything you need within reach. The location of this home is ideal, with easy access to DART station at Clongriffin. aslo if you're a frequent traveller, you'll be pleased to know that Dublin Airport is just a short distance away. ****VIEWING HIGHLY ADVISED**** Please contact DPM Estates to register your interest DPM Estates Senior Negotiator: David Dunne MIPAV MMCEPI Licence number 002357-004117 Office: 01-8362954 Mobile:0874146051
Standard features
The local area
The local area
Sold properties in this area
Stay informed with market trends
Local schools and transport

Learn more about what this area has to offer.
School Name | Distance | Pupils | |||
|---|---|---|---|---|---|
| School Name | Belmayne Educate Together National School | Distance | 620m | Pupils | 409 |
| School Name | Belmayne Community Special School | Distance | 620m | Pupils | 0 |
| School Name | St. Francis Of Assisi National School | Distance | 710m | Pupils | 435 |
School Name | Distance | Pupils | |||
|---|---|---|---|---|---|
| School Name | Our Lady Immac Sen National School | Distance | 1.3km | Pupils | 184 |
| School Name | Darndale National School Junior | Distance | 1.3km | Pupils | 159 |
| School Name | Stapolin Educate Together National School | Distance | 1.3km | Pupils | 299 |
| School Name | Ayrfield Sen National School | Distance | 1.4km | Pupils | 224 |
| School Name | St Pauls Junior National School | Distance | 1.4km | Pupils | 232 |
| School Name | Scoil Bhríde Junior School | Distance | 1.4km | Pupils | 375 |
| School Name | Holy Trinity Senior School | Distance | 1.4km | Pupils | 401 |
School Name | Distance | Pupils | |||
|---|---|---|---|---|---|
| School Name | Belmayne Educate Together Secondary School | Distance | 1.3km | Pupils | 530 |
| School Name | Grange Community College | Distance | 1.4km | Pupils | 526 |
| School Name | Gaelcholáiste Reachrann | Distance | 1.4km | Pupils | 494 |
School Name | Distance | Pupils | |||
|---|---|---|---|---|---|
| School Name | Donahies Community School | Distance | 1.5km | Pupils | 494 |
| School Name | Ardscoil La Salle | Distance | 2.0km | Pupils | 296 |
| School Name | Mercy College Coolock | Distance | 2.7km | Pupils | 420 |
| School Name | Coolock Community College | Distance | 2.7km | Pupils | 192 |
| School Name | Chanel College | Distance | 2.8km | Pupils | 466 |
| School Name | Manor House School | Distance | 3.1km | Pupils | 669 |
| School Name | St Marys Secondary School | Distance | 3.3km | Pupils | 242 |
Type | Distance | Stop | Route | Destination | Provider | ||||||
|---|---|---|---|---|---|---|---|---|---|---|---|
| Type | Bus | Distance | 280m | Stop | Balgriffin Cottages | Route | 43 | Destination | Swords Bus.pk | Provider | Dublin Bus |
| Type | Bus | Distance | 430m | Stop | Hilton Hotel | Route | 786 | Destination | Hilton Hotel | Provider | Express Bus |
| Type | Bus | Distance | 430m | Stop | Hilton Hotel | Route | 786 | Destination | Dublin Airport Zone 16 | Provider | Express Bus |
Type | Distance | Stop | Route | Destination | Provider | ||||||
|---|---|---|---|---|---|---|---|---|---|---|---|
| Type | Bus | Distance | 430m | Stop | Temple View Rise | Route | 27x | Destination | Clare Hall | Provider | Dublin Bus |
| Type | Bus | Distance | 460m | Stop | Temple View Rise | Route | 27x | Destination | Ucd | Provider | Dublin Bus |
| Type | Bus | Distance | 480m | Stop | Temple View Avenue | Route | 15 | Destination | Ballycullen Road | Provider | Dublin Bus |
| Type | Bus | Distance | 480m | Stop | Temple View Avenue | Route | 27x | Destination | Ucd | Provider | Dublin Bus |
| Type | Bus | Distance | 480m | Stop | Temple View Avenue | Route | 27 | Destination | Eden Quay | Provider | Dublin Bus |
| Type | Bus | Distance | 520m | Stop | Temple View Avenue | Route | 15 | Destination | Clongriffin | Provider | Dublin Bus |
| Type | Bus | Distance | 550m | Stop | Fingal Cemetery | Route | 102c | Destination | Sutton Park School | Provider | Go-ahead Ireland |
Your Mortgage and Insurance Tools
Check off the steps to purchase your new home
Use our Buying Checklist to guide you through the whole home-buying journey.
Budget calculator
Calculate how much you can borrow and what you'll need to save
BER Details
BER No: 118694579
Energy Performance Indicator: 126.01 kWh/m2/yr
Ad performance
- Date listed20/08/2025
- Views3,131
- Potential views if upgraded to an Advantage Ad5,104
Similar properties
€450,000
11 Rathvale Avenue, Ayrfield, Dublin 13, D13W5W84 Bed · 2 Bath · End of Terrace€450,000
1 Churchwell Road, Belmayne, Clongriffin, Dublin 13, D13E6504 Bed · 2 Bath · Duplex€547,500
79 Grange Abbey Road, Baldoyle, Dublin 13, D13P2184 Bed · 3 Bath · Semi-D€549,000
21 Park Avenue, Clongriffin, Dublin 13, D13K7K64 Bed · 3 Bath · End of Terrace
€550,000
9 Parkside View, Balgriffin, Dublin 13, D13CKX84 Bed · 3 Bath · Terrace€575,000
5 Parkside Square, Clongriffin, Dublin 13, D13X2W04 Bed · 3 Bath · Semi-D€599,999
13A Grangemore Drive, Donaghmede, Dublin 13, D13H9TX5 Bed · 6 Bath · Semi-D€640,000
The Wagtail, Belcamp, Belcamp, Balgriffin, Dublin 134 Bed · 3 Bath · End of Terrace€650,000
33 Abbey Park, Baldoyle, Dublin 13, D13VY844 Bed · 3 Bath · Semi-D€665,000
The Sandpiper, Belcamp, Belcamp, Balgriffin, Dublin 134 Bed · 3 Bath · End of Terrace€675,000
66 Castlemoyne, Balgriffin, Dublin 13, D13YN235 Bed · 4 Bath · Semi-D€675,000
12 Castlerosse Drive, Baldoyle, Dublin 13, D13K1884 Bed · 3 Bath · Semi-D
Daft ID: 16263197

