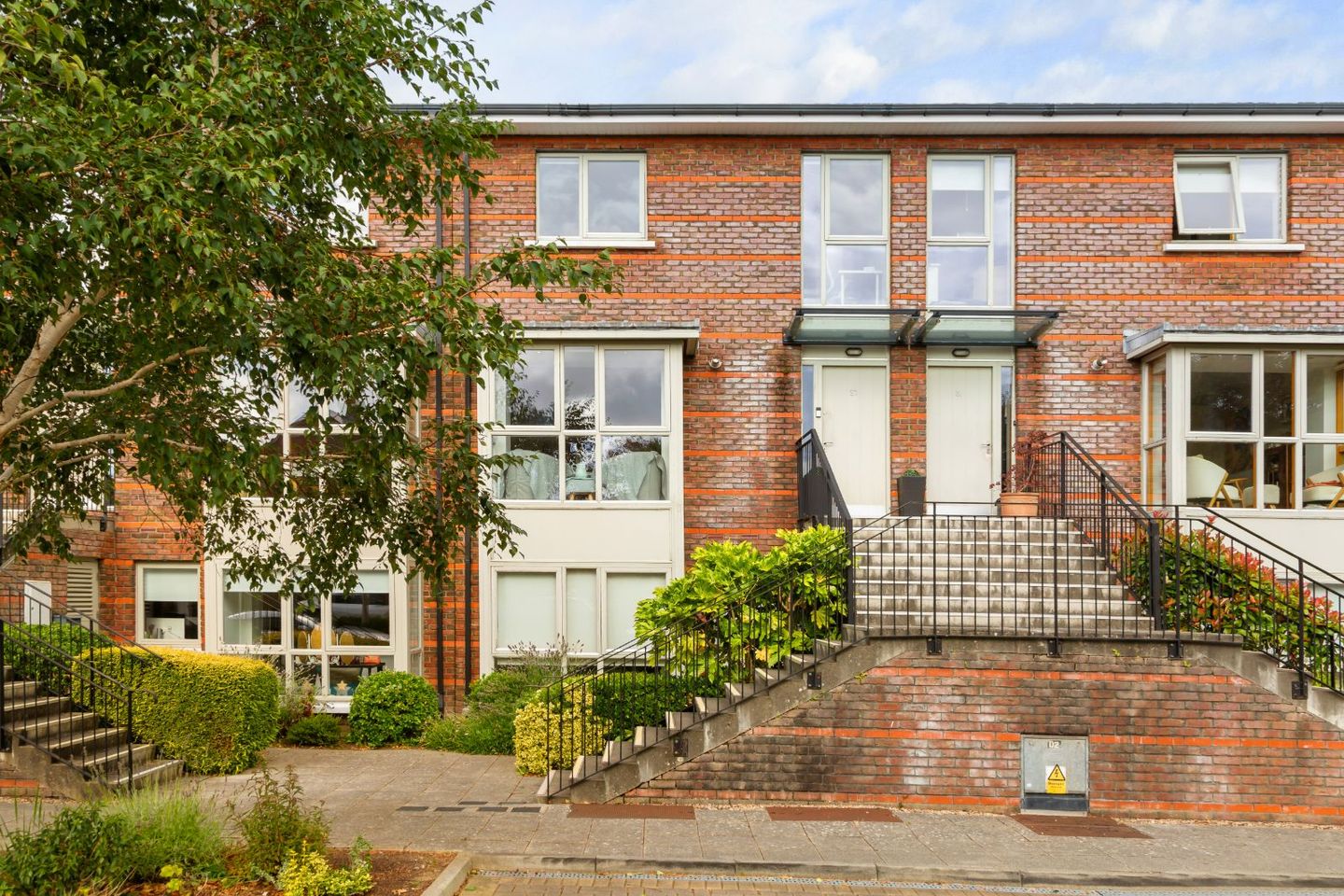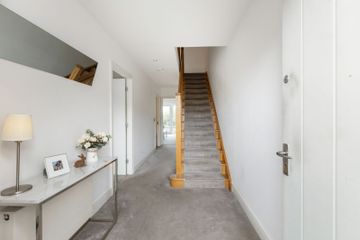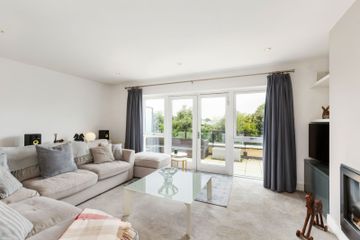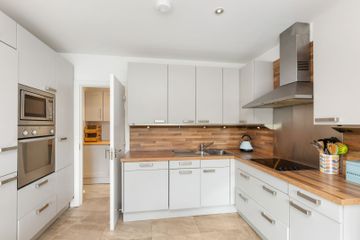



27 Kelston Avenue, Dublin 18, Foxrock, Dublin 18, D18XT62
€695,000
- Price per m²:€5,792
- Estimated Stamp Duty:€6,950
- Selling Type:By Private Treaty
- BER No:107892523
- Energy Performance:107.11 kWh/m2/yr
About this property
Highlights
- Tastefully appointed four-bedroom home BER rating B2
- BER rating B2
- Bright, well-proportioned interiors extending to c. 121 sq. m. / 1,302 sq. ft.
- Spacious west-facing balcony/terrace with landscaped communal gardens
- Stylish contemporary kitchen with quality appliances
Description
Hunters Estate Agent is delighted to present 27 Kelston Avenue, an exceptional four-bedroom duplex in the highly sought-after Kelston development, just off Leopardstown Road. Extending to approx. 121 sq. m. (1,302 sq. ft.), this stunning home has been meticulously maintained and upgraded, offering modern style, comfort, and space in a prime South Dublin location. The well-balanced accommodation begins with a welcoming entrance hall, complete with generous understairs storage and a smart guest WC. To the front lies a bright kitchen/dining room, enhanced by a striking floor-to-ceiling bay window. This open-plan space features a contemporary, grey-painted kitchen with a full complement of integrated appliances, while a separate utility room provides additional convenience. To the rear, the generous living room is centred around a feature enclosed gas fire, flanked by bespoke fitted cabinetry. Full-height windows and French doors open seamlessly onto the private balcony/terrace, creating a wonderful indoor-outdoor flow. Upstairs, there are four bedrooms, including two spacious doubles. The principal bedroom benefits from a modern en suite, while a well-appointed family bathroom serves the remaining bedrooms. Approached via an attractive external staircase, the property also includes a substantial west-facing balcony/terrace to the rear—an ideal retreat for summer evenings with ample space for outdoor seating and dining. In addition, a private lock-up storage room beneath the entrance stairway provides excellent space for bins, bicycles, golf clubs, and more. No. 27 Kelston Avenue offers a rare opportunity to acquire a stylish and spacious home in a sought-after location, combining modern convenience with superb attention to detail. Kelston is ideally located near Foxrock, Stillorgan, and Blackrock villages, offering an abundance of shopping, dining, and leisure facilities. Sandyford Business District and Dundrum Town Centre are within easy reach. Top-rated schools nearby include Hollypark National Schools, St. Brigid’s, Loreto College Foxrock, Blackrock College, Oatlands College, St. Raphaela’s, and Nord Anglia International School. Transport links include Sandyford LUAS stop, the QBC on the N11, and the M50 (Exit 14). Leisure facilities include Leopardstown Racecourse, Foxrock Golf Club, Leopardstown Tennis Club, and marine activities at nearby Dun Laoghaire. ACCOMMODATION ENTRANCE HALL 6.77m x 1.9m (22'2" x 6'2") Welcoming hall with alarm panel, Hive heating control, understairs storage, and quality carpet. GUEST WC 1.98m x 1.46m (6'5" x 4'9") White suite with wash hand basin, large wall mirror, WC, heated towel rail, custom recessed shelving, tiled floor, and recessed lighting. KITCHEN / DINING ROOM 6.27m x 3.62m (20'6" x 11'10") KITCHEN AREA Contemporary, grey-painted units with oak-style worktops, tiled splashback, and undercounter lighting. Includes stainless-steel sink, Indesit oven, Neff microwave, Indesit hob, Neff dishwasher, and Indesit fridge freezer. DINING AREA Light-filled space with bay window overlooking the front garden. UTILITY ROOM 1.54m x 1.47m (5'0" x 4'9") Fitted units with worktop, tiled splashback, Indesit washer/dryer, and tiled floor. LIVING ROOM 3.75m x 5.61m (12'3" x 18'4") Generous living space with feature enclosed gas fire, bespoke shelving, full-height windows, and French doors opening to the balcony/terrace. BALCONY/TERRACE 2.32m x 5.87m (7'7" x 19'3") Large west-facing paved terrace with glass panels, perfect for outdoor dining and relaxation. STAIRCASE TO FIRST FLOOR LANDING 4.2m x 1.91m (13'9" x 6'3") Quality carpet flooring, recessed lights, and hot press with insulated cylinder. BEDROOM 1 4.17m x 3.19m (13'8" x 10'5") Spacious double room with quality carpet and fitted Sliderobe wardrobes. ENSUITE 1.98m x 1.56m (1.98m x 1.56m) Modern suite with walk-in shower, vanity unit with mirrored cabinet, WC, heated towel rail, and tiled floor/walls. BEDROOM 2 4m x 3.15m (13'1" x 10'4") Double room with Sliderobe wardrobes, recessed lights, Hollywood style dressing table and Jack & Jill access to the main bathroom. BEDROOM 3 2.92m x 2.39m (9'6" x 7'10") Includes custom-built desk, workstation, integrated shelving, and recessed lighting. BEDROOM 4 3.23m x 2.36m (10'7" x 7'8") Features quality shaker-style wardrobes and recessed lights. MAIN BATHROOM 2m x 1.89m (6'6" x 6'2") Contemporary suite with walk-in shower, vanity unit, WC, heated towel rail, and tiled floor/walls. OUTSIDE The property is accessed via a private external staircase. The west-facing rear terrace offers excellent outdoor space for dining or relaxation. A private lock-up storage unit beneath the entrance stairs provides ample room for bicycles, golf clubs, and bins. Landscaped communal gardens complete the setting. MANAGEMENT COMPANY KPM Management Service Charge: c. €1300 per annum
Standard features
The local area
The local area
Sold properties in this area
Stay informed with market trends
Local schools and transport
Learn more about what this area has to offer.
School Name | Distance | Pupils | |||
|---|---|---|---|---|---|
| School Name | Setanta Special School | Distance | 560m | Pupils | 65 |
| School Name | Hollypark Girls National School | Distance | 700m | Pupils | 487 |
| School Name | Hollypark Boys National School | Distance | 760m | Pupils | 512 |
School Name | Distance | Pupils | |||
|---|---|---|---|---|---|
| School Name | St Brigids National School | Distance | 1.1km | Pupils | 102 |
| School Name | St. Augustine's School | Distance | 1.2km | Pupils | 159 |
| School Name | All Saints National School Blackrock | Distance | 1.3km | Pupils | 50 |
| School Name | St Raphaela's National School | Distance | 1.4km | Pupils | 408 |
| School Name | St Brigid's Girls School | Distance | 1.4km | Pupils | 509 |
| School Name | St Brigid's Boys National School Foxrock | Distance | 1.5km | Pupils | 409 |
| School Name | Gaelscoil Laighean | Distance | 1.6km | Pupils | 105 |
School Name | Distance | Pupils | |||
|---|---|---|---|---|---|
| School Name | Loreto College Foxrock | Distance | 790m | Pupils | 637 |
| School Name | St Raphaela's Secondary School | Distance | 1.4km | Pupils | 631 |
| School Name | Nord Anglia International School Dublin | Distance | 1.5km | Pupils | 630 |
School Name | Distance | Pupils | |||
|---|---|---|---|---|---|
| School Name | Newpark Comprehensive School | Distance | 1.6km | Pupils | 849 |
| School Name | Rockford Manor Secondary School | Distance | 1.8km | Pupils | 285 |
| School Name | Oatlands College | Distance | 2.0km | Pupils | 634 |
| School Name | Clonkeen College | Distance | 2.1km | Pupils | 630 |
| School Name | St Benildus College | Distance | 2.5km | Pupils | 925 |
| School Name | Dominican College Sion Hill | Distance | 2.7km | Pupils | 508 |
| School Name | Christian Brothers College | Distance | 2.8km | Pupils | 564 |
Type | Distance | Stop | Route | Destination | Provider | ||||||
|---|---|---|---|---|---|---|---|---|---|---|---|
| Type | Bus | Distance | 40m | Stop | Leopardstown Rd | Route | S8 | Destination | Citywest | Provider | Go-ahead Ireland |
| Type | Bus | Distance | 40m | Stop | Leopardstown Rd | Route | 114 | Destination | Ticknock | Provider | Go-ahead Ireland |
| Type | Bus | Distance | 70m | Stop | Kelston Park | Route | 114 | Destination | Blackrock | Provider | Go-ahead Ireland |
Type | Distance | Stop | Route | Destination | Provider | ||||||
|---|---|---|---|---|---|---|---|---|---|---|---|
| Type | Bus | Distance | 70m | Stop | Kelston Park | Route | S8 | Destination | Dun Laoghaire | Provider | Go-ahead Ireland |
| Type | Bus | Distance | 110m | Stop | Newtownpark Avenue | Route | X1 | Destination | Kilcoole | Provider | Dublin Bus |
| Type | Bus | Distance | 110m | Stop | Newtownpark Avenue | Route | E1 | Destination | Ballywaltrim | Provider | Dublin Bus |
| Type | Bus | Distance | 110m | Stop | Newtownpark Avenue | Route | E2 | Destination | Dun Laoghaire | Provider | Dublin Bus |
| Type | Bus | Distance | 110m | Stop | Newtownpark Avenue | Route | X2 | Destination | Newcastle | Provider | Dublin Bus |
| Type | Bus | Distance | 110m | Stop | Newtownpark Avenue | Route | 46n | Destination | Dundrum | Provider | Nitelink, Dublin Bus |
| Type | Bus | Distance | 110m | Stop | Newtownpark Avenue | Route | 133 | Destination | Wicklow | Provider | Bus Éireann |
Your Mortgage and Insurance Tools
Check off the steps to purchase your new home
Use our Buying Checklist to guide you through the whole home-buying journey.
Budget calculator
Calculate how much you can borrow and what you'll need to save
A closer look
BER Details
BER No: 107892523
Energy Performance Indicator: 107.11 kWh/m2/yr
Statistics
- 24/09/2025Entered
- 911Property Views
- 1,485
Potential views if upgraded to a Daft Advantage Ad
Learn How
Similar properties
€675,000
1 Hillview Lawn, Off Pottery Road, Dun Laoghaire, Co Dublin, A96W7Y04 Bed · 2 Bath · Semi-D€675,000
4 Ardagh Close, Blackrock, Co. Dublin, Blackrock, Co. Dublin, A94R1564 Bed · 1 Bath · Bungalow€695,000
18 Lanesville, Monkstown, Co.Dublin, A96YY664 Bed · 2 Bath · Detached€695,000
56 Coppinger Glade, Stillorgan, A94YW974 Bed · 2 Bath · Semi-D
€725,000
4 Birchdale, Westminister Park, Foxrock, Dublin 18, D18A3H94 Bed · 2 Bath · Semi-D€745,000
6 The Avenue, Carrickmines Green, Carrickmines, Dublin 18, D18YK254 Bed · 3 Bath · End of Terrace€745,000
1 Sycamore Green, The Park, Foxrock, Dublin 18, D18C1F94 Bed · 2 Bath · Semi-D€750,000
16 Clonkeen Road, Deansgrange, Kill O' The Grange, Co. Dublin, A94X0V66 Bed · 2 Bath · Semi-D€750,000
23 Hillview Drive, Pottery Road, Dun Laoghaire, Co Dublin, A96X6E85 Bed · 2 Bath · End of Terrace€915,000
The Cedar, The Leys, The Leys, Carrickmines, Dublin 184 Bed · 4 Bath · Semi-D
Daft ID: 16280570


