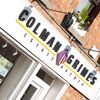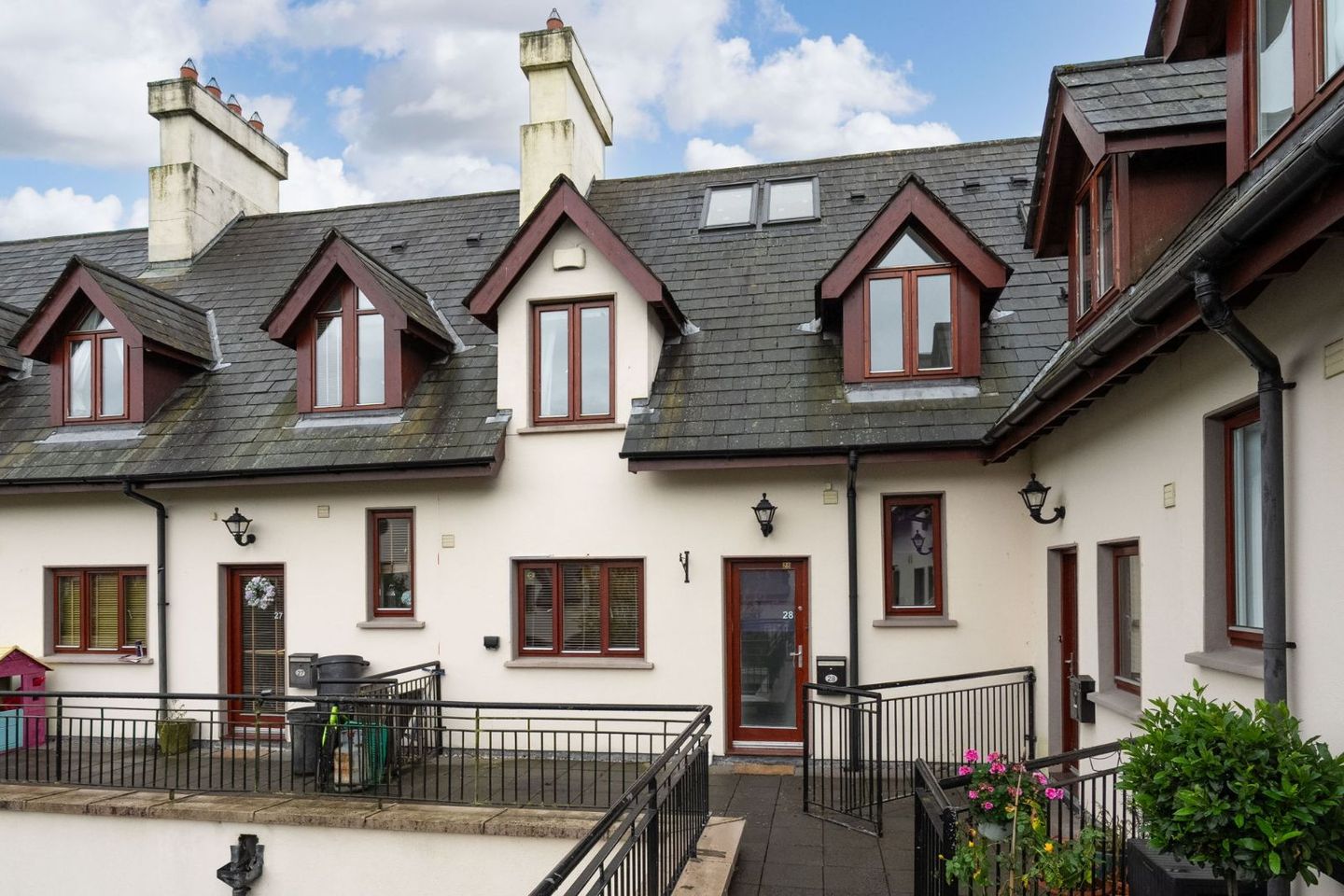
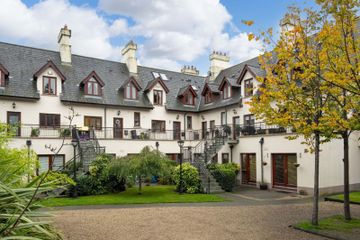
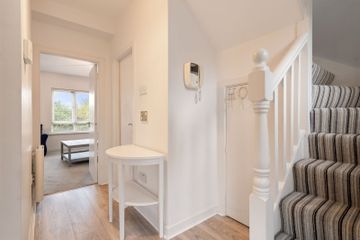
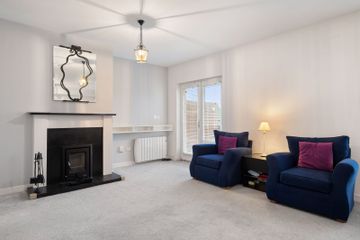
28 Ferndale Court, Allies River Road, Old Connaught, Co. Dublin, A98CN18
€425,000
- Price per m²:€3,972
- Estimated Stamp Duty:€4,250
- Selling Type:By Private Treaty
- BER No:114818875
- Energy Performance:177.41 kWh/m2/yr
About this property
Highlights
- Excellent Two Bedroom Duplex Apartment
- South Facing Rear Balcony
- Extends to 107 sqm / 1,161 sqft of Floor Space
- Good Sized Reception Room
- Ensuite Bathroom in Bedroom Two
Description
***Colman Grimes Estate Agents***are delighted to offer to the market this superb two bedroom duplex apartment with the advantage of an attic conversion & a private South facing balcony. The property conveniently extends to 107 sqm / 1,161 sqft over three floors. It is situated within a gated complex with plenty of surface parking, upper floor balcony access & residents courtyard with mature trees & shrubs. The design flows well through out the apartment from the hallway with a large living space & guest toilet, first floor bedrooms with main bathroom & good sized converted attic space. The property consists of Entrance Hallway, Kitchen, Dining area, Living room, Balcony, Guest toilet, Stairs, Landing, Two bedrooms, Bathroom & Attic room. LOCATION This Gated development at Ferndale Court is conveniently located in Rathmichael, Co. Dublin. The property is situated close to Bray, Shankill, Cabinteely & is only 30kms to Dublin City Centre. There are plenty of amenities at these nearby towns & villages. There are transportation routes close by including the DART, bus routes & easy access to the N11 and M50. ACCOMMODATION Ground Floor Entrance Hallway (c. 1.65 m x 2.02 m)+(c. 1.6 m x 2.45 m) – Laminate timber flooring – Understairs storage Kitchen / Dining (c. 3.80 m x 3.42 m) – Beech units with wood effect counter top & tile splash back – Under counter single oven, electric hob & stainless steel extractor hood – Plumbed for washing machine & dishwasher – ceramic tile floor – Double glass doors to living room Living room (c. 6.44 m x 4.05 m) – South East facing aspect – The room is the full width of the property – Recessed stove fireplace with slate & timber surround – Carpet flooring – Door to hallway - Double doors to balcony Balcony (c. 3.0 m x 2.38 m) – Decking area with timber fencing – Wood surround & metal railing Guest Toilet (c. 1.45 m x 1.64 m) – White suite with wc & sink on pedestal – Laminate timber floor First Floor Stairs & Landing (c. 2.79 m x 1.69 m)+(c. 3.31 m x 1 m) – Carpet flooring – Side window – stairs to second floor Bedroom 1 (c. 3.56 m x 3.84 m) – Double dimension – Carpet flooring – Built in wardrobes Bedroom 2 (c. 5.15 m x 2.65 m) – Double dimension – Carpet flooring – Built in wardrobe – Door to ensuite Ensuite (c. 1.54 m x 2.93 m) – White suite with wc, sink on pedestal & Large rectangular shower with glass door Bathroom (c. 1.7 m x 2.06 m) – White suite with wc, sink on pedestal & bathtub with shower and glass screen – Ceramic tile floor & wal part tiled surrounding bath Second Floor Attic Room (c. 5.86 m x 2.64 m) – Carpeted stairs to upper floor – Carpet & laminate timber floor – Side cubby storage areas – Ideally suited as a study or den OUTSIDE Staircase to upper floor form residents courtyard with an abundance of decorative shrubs – Concrete surface slabs to the front of the property – Surface parking on the perimeter of the complex OTHER BUILT: 2001 HEATING: Electric MANAGEMENT FEES: €2,363 per annum PARKING: Surface Parking TOTAL FLOOR AREA: 107.9 SQ.M / 1,161 SQ.FT DIRECTIONS See map for accurate directions
Standard features
The local area
The local area
Sold properties in this area
Stay informed with market trends
Local schools and transport
Learn more about what this area has to offer.
School Name | Distance | Pupils | |||
|---|---|---|---|---|---|
| School Name | St Kierans Spec Sch | Distance | 590m | Pupils | 0 |
| School Name | St. Peter's Primary School | Distance | 1.2km | Pupils | 155 |
| School Name | Ravenswell Primary School | Distance | 1.4km | Pupils | 462 |
School Name | Distance | Pupils | |||
|---|---|---|---|---|---|
| School Name | St Anne's Shankill | Distance | 2.1km | Pupils | 438 |
| School Name | St Patrick's Loreto Bray | Distance | 2.2km | Pupils | 715 |
| School Name | Gaelscoil Uí Chéadaigh | Distance | 2.2km | Pupils | 188 |
| School Name | Marino Community Special School | Distance | 2.3km | Pupils | 52 |
| School Name | St Cronan's Boys National School | Distance | 2.3km | Pupils | 392 |
| School Name | Rathmichael National School | Distance | 2.4km | Pupils | 203 |
| School Name | Scoil Mhuire Shankill | Distance | 2.4km | Pupils | 238 |
School Name | Distance | Pupils | |||
|---|---|---|---|---|---|
| School Name | John Scottus Secondary School | Distance | 590m | Pupils | 197 |
| School Name | Woodbrook College | Distance | 610m | Pupils | 604 |
| School Name | St. Gerard's School | Distance | 1.4km | Pupils | 620 |
School Name | Distance | Pupils | |||
|---|---|---|---|---|---|
| School Name | Coláiste Raithín | Distance | 2.1km | Pupils | 342 |
| School Name | St Thomas' Community College | Distance | 2.2km | Pupils | 14 |
| School Name | North Wicklow Educate Together Secondary School | Distance | 2.5km | Pupils | 325 |
| School Name | Loreto Secondary School | Distance | 2.6km | Pupils | 735 |
| School Name | Pres Bray | Distance | 3.2km | Pupils | 649 |
| School Name | St. Kilian's Community School | Distance | 3.3km | Pupils | 417 |
| School Name | St Laurence College | Distance | 4.0km | Pupils | 281 |
Type | Distance | Stop | Route | Destination | Provider | ||||||
|---|---|---|---|---|---|---|---|---|---|---|---|
| Type | Bus | Distance | 700m | Stop | Woodbrook College | Route | E1 | Destination | Parnell Square | Provider | Dublin Bus |
| Type | Bus | Distance | 700m | Stop | Woodbrook College | Route | L14 | Destination | Cherrywood | Provider | Dublin Bus |
| Type | Bus | Distance | 700m | Stop | Woodbrook College | Route | E1 | Destination | Northwood | Provider | Dublin Bus |
Type | Distance | Stop | Route | Destination | Provider | ||||||
|---|---|---|---|---|---|---|---|---|---|---|---|
| Type | Bus | Distance | 700m | Stop | Woodbrook College | Route | 45a | Destination | Dun Laoghaire | Provider | Go-ahead Ireland |
| Type | Bus | Distance | 700m | Stop | Woodbrook College | Route | 45b | Destination | Dun Laoghaire | Provider | Go-ahead Ireland |
| Type | Bus | Distance | 720m | Stop | Woodbrook College | Route | 84n | Destination | Charlesland | Provider | Nitelink, Dublin Bus |
| Type | Bus | Distance | 720m | Stop | Woodbrook College | Route | 45a | Destination | Kilmacanogue | Provider | Go-ahead Ireland |
| Type | Bus | Distance | 720m | Stop | Woodbrook College | Route | 45b | Destination | Kilmacanogue | Provider | Go-ahead Ireland |
| Type | Bus | Distance | 720m | Stop | Woodbrook College | Route | E1 | Destination | Ballywaltrim | Provider | Dublin Bus |
| Type | Bus | Distance | 720m | Stop | Woodbrook College | Route | 7n | Destination | Woodbrook College | Provider | Nitelink, Dublin Bus |
Your Mortgage and Insurance Tools
Check off the steps to purchase your new home
Use our Buying Checklist to guide you through the whole home-buying journey.
Budget calculator
Calculate how much you can borrow and what you'll need to save
BER Details
BER No: 114818875
Energy Performance Indicator: 177.41 kWh/m2/yr
Statistics
- 23/09/2025Entered
- 1,259Property Views
- 2,052
Potential views if upgraded to a Daft Advantage Ad
Learn How
Similar properties
€395,000
Villa Lisa, Old Connaught Avenue, Bray, Co. Wicklow, A98R8024 Bed · 3 Bath · Detached€395,000
Apt 12 Southpoint, Main Street, Bray, Co. Wicklow, A98AK312 Bed · 2 Bath · Apartment€425,000
19 The Bridge, Shankill, Dublin 18, D18VA493 Bed · 2 Bath · Apartment€425,000
2 Arbutus Grove, Palermo, Bray, Co. Wicklow, A98RC913 Bed · 1 Bath · End of Terrace
€445,000
47 Ferndale Court, Allies River Road, Rathmichael, Co. Dublin, A98RE873 Bed · 2 Bath · Townhouse€459,950
70 Connawood Lawn, Bray, Co. Wicklow, A98NF442 Bed · 1 Bath · End of Terrace€475,000
27 Monastery Grove, Enniskerry, Enniskerry, Co. Wicklow, A98F2423 Bed · 2 Bath · Terrace€475,000
3 Diamond Terrace, Greenpark Road, Bray, Co. Wicklow, A98E2292 Bed · Semi-D€475,000
54 Greenpark Road, Bray, Co. Wicklow, A98P7822 Bed · 2 Bath · Terrace€550,000
Teach Donn, Old Connaught Avenue, Bray, Co. Wicklow, A98EP606 Bed · 2 Bath · Detached€565,000
21 Connawood Walk, Old Connawood, Bray, Co. Wicklow, A98V0673 Bed · 3 Bath · Semi-D
Daft ID: 16300326

