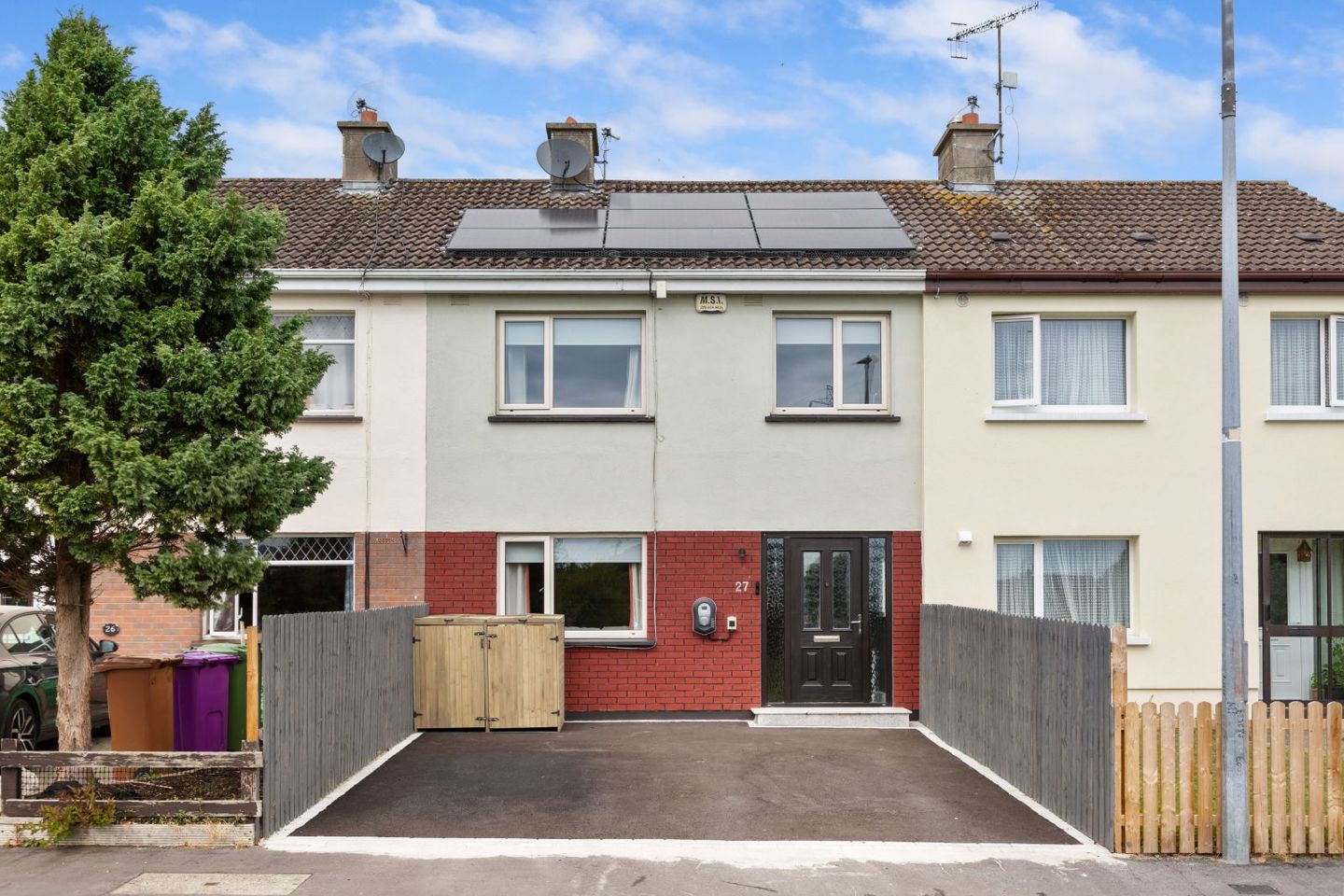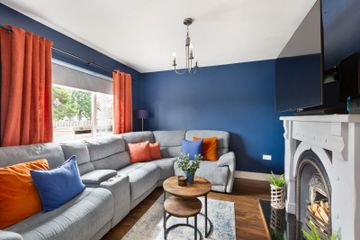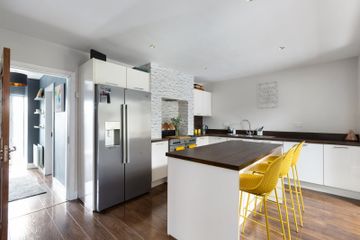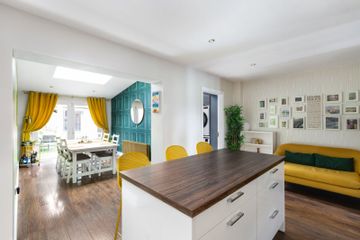



27 Monastery Grove, Enniskerry, Enniskerry, Co. Wicklow, A98F242
€475,000
- Price per m²:€3,893
- Estimated Stamp Duty:€4,750
- Selling Type:By Private Treaty
- BER No:114605025
- Energy Performance:109.62 kWh/m2/yr
About this property
Description
Located adjacent to a mature open green space, No. 27 Monastery Grove is a beautifully presented and meticulously maintained three-bedroom mid-terrace home. Extended to the rear and further enhanced by a spacious attic conversion, the current owners have thoughtfully maximised every inch of this property. Accommodation briefly comprises an inviting entrance hall with timber flooring, leading to a comfortable living room complete with a feature stove. The open-plan kitchen/dining area is flooded with natural light through Velux windows, while a feature breakfast bar offers the perfect spot for morning coffees. A cleverly designed utility room with bespoke cabinetry opens into a generous guest W.C. On the first floor, there are three well-proportioned bedrooms and a stylish family bathroom. Stairs from the landing rise to a substantial attic conversion, beautifully lit by two Velux windows. The front garden is neatly laid in tarmac, providing off-street parking for two cars and complete with a fitted EV charging point. To the rear, the garden is thoughtfully designed for outdoor living, featuring a pergola, mature planting, and raised beds, while a large bespoke garden room offers versatile use and is currently arranged as an additional family room. Monastery Grove is on the fringe of the charming village of Enniskerry. In addition to its old-world appearance, this early 19th-century village has a variety of local shops, hotels, cafés, churches, and schools. Bray, with its wider range of services, is just a five-minute drive away, as too are Kilternan and Stepaside Village. The popular walking trails of the Wicklow Mountains are also easily accessible. Transport links are excellent, with Carrickmines Luas Park & Ride just a 12-minute drive away. The No. 44 bus is within a five-minute walk of the house, while the N11/M50 can also be accessed in just five minutes. Entrance Hall: Timber flooring, door leading to: Living Room: Bright room to the front with feature fireplace, cast iron insert, and timber surround. Kitchen/Breakfast Room: Well-fitted with a full range of wall and floor units, feature island, and freestanding stove. Dining Area: Bright and spacious with Velux windows and double doors opening to the rear garden. Utility Room: Excellent storage with a full array of wall units, plumbing for washing machine and dryer, porcelain polished tiles, and door to: Guest WC: Porcelain polished tiles, WC, WHB with vanity unit, and chrome towel rail. Landing: Access to hot press and bedrooms. Family Bathroom: WC, WHB with mirror, walk-in shower unit with tiled surround, power shower, and chrome heated towel rail. Bedroom One: Large double room to the rear with fitted wardrobes. Bedroom Two: Double room with fitted wardrobes, located to the front. Bedroom Three: Single room to the front, currently in use as a home office. Attic Room: Spacious converted attic room, currently used as a bedroom, with two large Velux windows enjoying stunning mountain views. Beautifully presented three-bedroom mid-terrace home with attic conversion Bright living room with feature fireplace, cast iron insert, and timber surround Contemporary kitchen with feature island and freestanding stove Spacious dining area with Velux windows and double doors to rear garden Utility room with extensive storage and convenient guest WC Three well-proportioned bedrooms with fitted wardrobes in two rooms Stylish family bathroom with walk-in shower and chrome heated towel rail Attic conversion with two large Velux windows enjoying mountain views Landscaped rear garden with pergola, raised beds, and mature planting Bespoke garden room providing versatile additional living space
The local area
The local area
Sold properties in this area
Stay informed with market trends
Local schools and transport

Learn more about what this area has to offer.
School Name | Distance | Pupils | |||
|---|---|---|---|---|---|
| School Name | Enniskerry National School | Distance | 940m | Pupils | 207 |
| School Name | Powerscourt National School | Distance | 1.0km | Pupils | 95 |
| School Name | St Kierans Spec School | Distance | 2.8km | Pupils | 57 |
School Name | Distance | Pupils | |||
|---|---|---|---|---|---|
| School Name | St Kierans Spec Sch | Distance | 2.8km | Pupils | 0 |
| School Name | Curtlestown National School | Distance | 3.3km | Pupils | 58 |
| School Name | Bray School Project National School | Distance | 3.4km | Pupils | 231 |
| School Name | St Fergal's National School | Distance | 3.5km | Pupils | 391 |
| School Name | St. Peter's Primary School | Distance | 3.6km | Pupils | 155 |
| School Name | St. Patrick's National School | Distance | 3.8km | Pupils | 181 |
| School Name | Ravenswell Primary School | Distance | 4.0km | Pupils | 462 |
School Name | Distance | Pupils | |||
|---|---|---|---|---|---|
| School Name | St. Gerard's School | Distance | 2.4km | Pupils | 620 |
| School Name | John Scottus Secondary School | Distance | 2.8km | Pupils | 197 |
| School Name | St. Kilian's Community School | Distance | 3.5km | Pupils | 416 |
School Name | Distance | Pupils | |||
|---|---|---|---|---|---|
| School Name | Woodbrook College | Distance | 3.7km | Pupils | 604 |
| School Name | St Thomas' Community College | Distance | 4.3km | Pupils | 14 |
| School Name | Loreto Secondary School | Distance | 4.3km | Pupils | 735 |
| School Name | Coláiste Raithín | Distance | 4.4km | Pupils | 342 |
| School Name | Pres Bray | Distance | 4.7km | Pupils | 649 |
| School Name | North Wicklow Educate Together Secondary School | Distance | 4.8km | Pupils | 325 |
| School Name | Stepaside Educate Together Secondary School | Distance | 5.2km | Pupils | 659 |
Type | Distance | Stop | Route | Destination | Provider | ||||||
|---|---|---|---|---|---|---|---|---|---|---|---|
| Type | Bus | Distance | 370m | Stop | Environmental Centre | Route | 44 | Destination | Dcu | Provider | Dublin Bus |
| Type | Bus | Distance | 370m | Stop | Environmental Centre | Route | 44 | Destination | Dundrum Road | Provider | Dublin Bus |
| Type | Bus | Distance | 370m | Stop | Environmental Centre | Route | 44 | Destination | Enniskerry | Provider | Dublin Bus |
Type | Distance | Stop | Route | Destination | Provider | ||||||
|---|---|---|---|---|---|---|---|---|---|---|---|
| Type | Bus | Distance | 390m | Stop | Monastery House | Route | 44 | Destination | Enniskerry | Provider | Dublin Bus |
| Type | Bus | Distance | 400m | Stop | Ashridge Green | Route | 44 | Destination | Enniskerry | Provider | Dublin Bus |
| Type | Bus | Distance | 400m | Stop | Monastery House | Route | 44 | Destination | Dcu | Provider | Dublin Bus |
| Type | Bus | Distance | 400m | Stop | Monastery House | Route | 44 | Destination | Dundrum Road | Provider | Dublin Bus |
| Type | Bus | Distance | 410m | Stop | Ashridge Green | Route | 44 | Destination | Dundrum Road | Provider | Dublin Bus |
| Type | Bus | Distance | 410m | Stop | Ashridge Green | Route | 44 | Destination | Dcu | Provider | Dublin Bus |
| Type | Bus | Distance | 860m | Stop | Enniskerry Village | Route | 44 | Destination | Dundrum Road | Provider | Dublin Bus |
Your Mortgage and Insurance Tools
Check off the steps to purchase your new home
Use our Buying Checklist to guide you through the whole home-buying journey.
Budget calculator
Calculate how much you can borrow and what you'll need to save
A closer look
BER Details
BER No: 114605025
Energy Performance Indicator: 109.62 kWh/m2/yr
Statistics
- 23/09/2025Entered
- 5,996Property Views
- 9,773
Potential views if upgraded to a Daft Advantage Ad
Learn How
Similar properties
€485,000
19 Saran Wood, Bray, Bray, Co. Wicklow, A98AC603 Bed · 2 Bath · Terrace€569,950
54 Ashton Wood, Bray, Bray, Co. Wicklow, A98FC823 Bed · 3 Bath · Semi-D€625,000
Lavender Cottage, Quill Road, Kilmacanogue, Co. Wicklow, A98KN813 Bed · 1 Bath · Bungalow€720,000
The Bungalow, Ballybawn Lower, Kilmacanogue, Killough, Co. Wicklow, A98C9525 Bed · 1 Bath · Bungalow
€750,000
1 Colledoe, Killarney Road, Bray, Co. Wicklow, A98W2R94 Bed · 4 Bath · End of Terrace€775,000
Silver Vale, Cookstown Road, Silver Vale Development, Enniskerry, Co. Wicklow3 Bed · 2 Bath · Semi-D€795,000
Ballyross, Enniskerry, Co. Wicklow, A98TW274 Bed · 2 Bath · Detached€850,000
4 The Courtyard, Monastery, Enniskerry, Co. Wicklow, A98N9904 Bed · 3 Bath · Detached€950,000
Silver Vale, Cookstown Road, Silver Vale Development, Enniskerry, Co. Wicklow4 Bed · 3 Bath · Semi-D€1,250,000
Lilliput, 2 Countybrook Lawns, Ballyman Road, Enniskerry, Co. Wicklow, A98PN794 Bed · 4 Bath · Bungalow€1,275,000
Silve Vale, Cookstown Road, Silver Vale Development, Enniskerry, Co. Wicklow4 Bed · 3 Bath · Detached€1,350,000
Teach Na Greine, Churchfields, Church Hill, A98RX834 Bed · 4 Bath · Detached
Daft ID: 16299869

