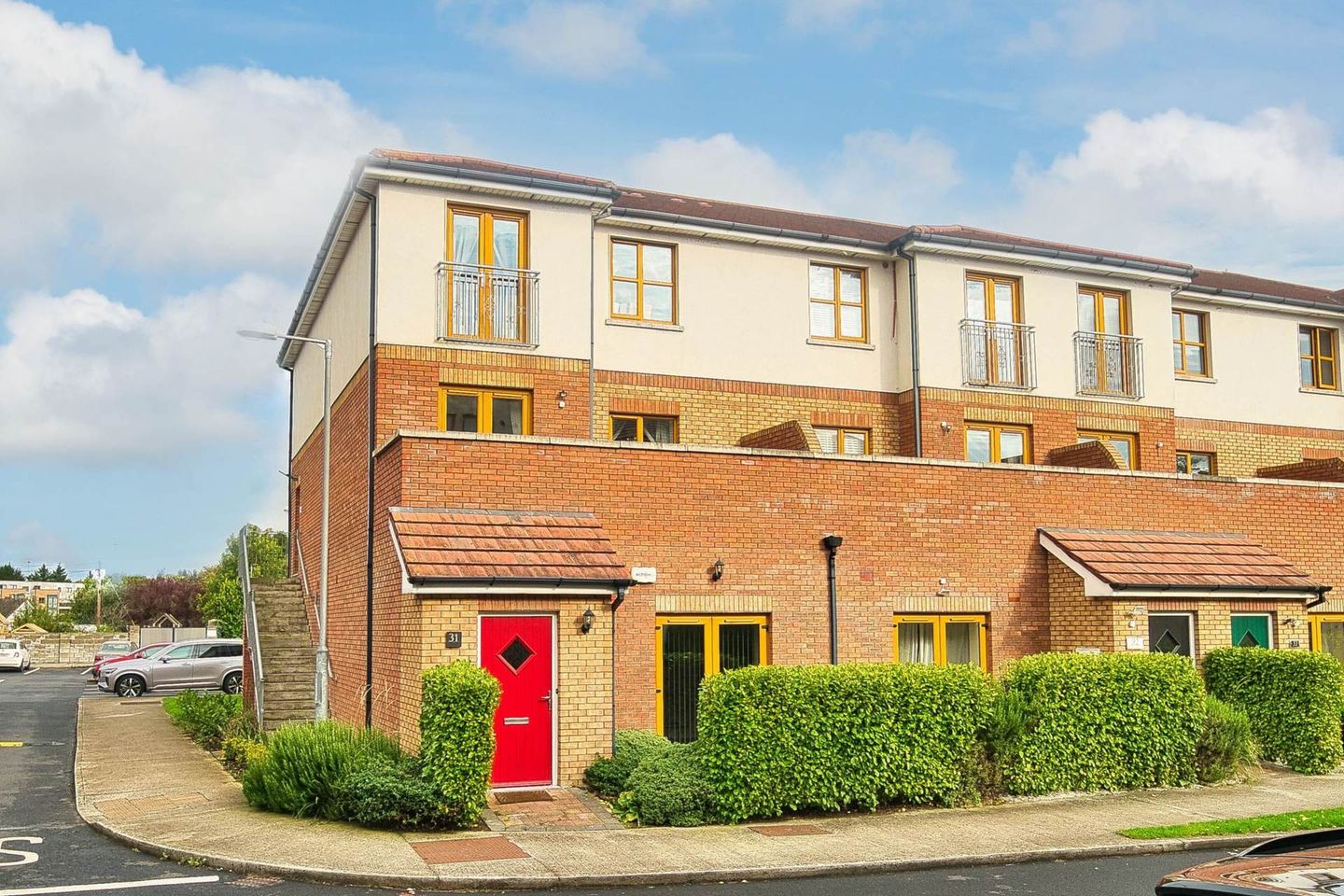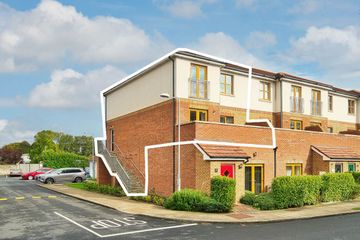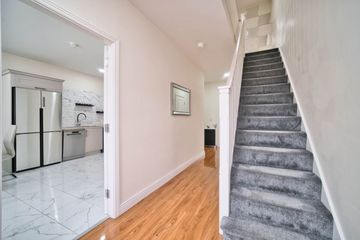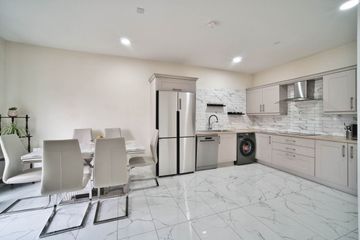



36 Summerseat Avenue, Clonee, Co. Meath, D15KRK3
€435,000
- Price per m²:€3,084
- Estimated Stamp Duty:€4,350
- Selling Type:By Private Treaty
- BER No:116341629
- Energy Performance:40.57 kWh/m2/yr
About this property
Description
• Coonan Property is delighted to present this exceptionally spacious A2-rated three-bedroom duplex, extending to an impressive 141 sq.m, ideally positioned close to Clonee Village • Finished to an outstanding standard throughout, featuring high-quality flooring, a sleek contemporary kitchen with integrated appliances, and elegantly tiled bathrooms • Built in 2023 to the highest specification, boasting an A2 BER rating and an energy-efficient Air-to-Water heat pump heating system • Generously proportioned accommodation with three large double bedrooms, including a superb master suite • Accommodation briefly includes: entrance hallway, open-plan kitchen/dining area, bright living room, guest w.c., utility room, three double bedrooms (master ensuite), main bathroom, and a spacious balcony • The light-filled living room opens onto a large south-facing balcony • Ideally situated within a short stroll of Clonee Village and its selection of shops, cafés, bars, Aldi and local amenities • A superb choice for commuters with excellent transport links, including easy access to the M3 and M50 motorways, as well as nearby train and bus services Guide Price €435,000 Type of Transaction Private Treaty Accommodation: Entrance Hallway 2m x 7.1m Laminate flooring, recessed light, under stair storage drawers and separate storage closet (0.82m x 2.94m). Guest W.C. 1.53m x 1.52m Fully tiled, w.c., w.h.b. with built in vanity, recessed lights, extractor fan and mirror. Living Room 5.1m x 5.71m Large room of approx. 29sq.m Laminate flooring, bespoke TV cabinet with book shelf, glass display and storage, recessed lights, feature light and double doors leading to balcony. Kitchen/ Dining 3.58m x 6.06m Tiled flooring, shaker style fitted wall and floor unit, tiled splashback, extractor fan, double oven, hob, recessed lights and double door with Juliet balcony Landing 2.13m x 4.45m Carpet up the stairs, laminate flooring, attic access via a folding ladder and hot-press. Master Bedroom 5.1m x 5.71m Laminate flooring, fitted wardrobes, recessed lights and double doors with Juliet balcony. Ensuite 1.3m x 2.48m Fully tiled, shower cubicle with monsoon shower, w.c., w.h.b. with built in vanity unit, recessed, lights, fitted mirror and extractor fan. Bedroom 2 3.5m x 4m Laminate flooring, fitted wardrobes and recessed lights. Bedroom 3 2.86m x 2.18m Laminate flooring, free standing wardrobe and recessed lights. Bathroom 3.52m x 1.42m Fully tiled, shower cubicle with monsoon shower, integrated bath with shower screen, w.c., w.h.b. with built in vanity unit, recessed lights, fitted mirror, and extractor fan. Balcony 1.86m x 5.86m South facing, tiled floor and light fitting. Additional Information: Gross internal floor area approx. 141sq.m (1,518sq. ft) Management Fee €648.33 Management fee includes refuse collection Owner occupied Communal Parking Own door access Items Included in sale: Extractor fan, double oven and hob. Services Mains water Air to water heat pump BER A2 Viewing By appointment only. Eircode: D15 KRK3 Contact Information Sales Person Mick Wright 016286128 Accommodation Note: Please note we have not tested any apparatus, fixtures, fittings, or services. Interested parties must undertake their own investigation into the working order of these items. All measurements are approximate and photographs provided for guidance only. Property Reference :COON20667
The local area
The local area
Sold properties in this area
Stay informed with market trends
Local schools and transport
Learn more about what this area has to offer.
School Name | Distance | Pupils | |||
|---|---|---|---|---|---|
| School Name | Scoil Ghrainne Community National School | Distance | 1.3km | Pupils | 576 |
| School Name | Mary Mother Of Hope Junior National School | Distance | 1.4km | Pupils | 378 |
| School Name | Mary Mother Of Hope Senior National School | Distance | 1.4km | Pupils | 429 |
School Name | Distance | Pupils | |||
|---|---|---|---|---|---|
| School Name | Castaheany Educate Together | Distance | 1.8km | Pupils | 401 |
| School Name | St Benedicts National School | Distance | 1.8km | Pupils | 622 |
| School Name | Hansfield Educate Together National School | Distance | 2.0km | Pupils | 582 |
| School Name | Danu Community Special School | Distance | 2.0km | Pupils | 36 |
| School Name | Gaelscoil Thulach Na Nóg | Distance | 2.1km | Pupils | 359 |
| School Name | Dunboyne Junior School | Distance | 2.1km | Pupils | 419 |
| School Name | Dunboyne Senior School | Distance | 2.1km | Pupils | 453 |
School Name | Distance | Pupils | |||
|---|---|---|---|---|---|
| School Name | Colaiste Pobail Setanta | Distance | 1.4km | Pupils | 1069 |
| School Name | St. Peter's College | Distance | 2.0km | Pupils | 1227 |
| School Name | Hansfield Etss | Distance | 2.0km | Pupils | 847 |
School Name | Distance | Pupils | |||
|---|---|---|---|---|---|
| School Name | Hartstown Community School | Distance | 2.3km | Pupils | 1124 |
| School Name | Blakestown Community School | Distance | 3.0km | Pupils | 521 |
| School Name | Le Chéile Secondary School | Distance | 3.1km | Pupils | 959 |
| School Name | Scoil Phobail Chuil Mhin | Distance | 3.9km | Pupils | 1013 |
| School Name | Rath Dara Community College | Distance | 4.3km | Pupils | 297 |
| School Name | Eriu Community College | Distance | 4.4km | Pupils | 194 |
| School Name | Luttrellstown Community College | Distance | 4.4km | Pupils | 998 |
Type | Distance | Stop | Route | Destination | Provider | ||||||
|---|---|---|---|---|---|---|---|---|---|---|---|
| Type | Bus | Distance | 160m | Stop | Clonee Village | Route | 270 | Destination | Dunboyne | Provider | Go-ahead Ireland |
| Type | Bus | Distance | 160m | Stop | Clonee Village | Route | 70n | Destination | Tyrrelstown | Provider | Nitelink, Dublin Bus |
| Type | Bus | Distance | 160m | Stop | Clonee Village | Route | 109 | Destination | Dunshaughlin | Provider | Bus Éireann |
Type | Distance | Stop | Route | Destination | Provider | ||||||
|---|---|---|---|---|---|---|---|---|---|---|---|
| Type | Bus | Distance | 160m | Stop | Clonee Village | Route | 109 | Destination | Virginia | Provider | Bus Éireann |
| Type | Bus | Distance | 160m | Stop | Clonee Village | Route | 105 | Destination | Emerald Park | Provider | Bus Éireann |
| Type | Bus | Distance | 160m | Stop | Clonee Village | Route | 70d | Destination | Dunboyne | Provider | Dublin Bus |
| Type | Bus | Distance | 160m | Stop | Clonee Village | Route | 109 | Destination | Kells | Provider | Bus Éireann |
| Type | Bus | Distance | 160m | Stop | Clonee Village | Route | 105 | Destination | Ashbourne | Provider | Bus Éireann |
| Type | Bus | Distance | 160m | Stop | Clonee Village | Route | 105 | Destination | Drogheda | Provider | Bus Éireann |
| Type | Bus | Distance | 160m | Stop | Clonee Village | Route | 70 | Destination | Dunboyne | Provider | Dublin Bus |
Your Mortgage and Insurance Tools
Check off the steps to purchase your new home
Use our Buying Checklist to guide you through the whole home-buying journey.
Budget calculator
Calculate how much you can borrow and what you'll need to save
BER Details
BER No: 116341629
Energy Performance Indicator: 40.57 kWh/m2/yr
Statistics
- 03/10/2025Entered
- 249Property Views
- 406
Potential views if upgraded to a Daft Advantage Ad
Learn How
Similar properties
€395,000
127 Beechdale, Dunboyne, Dunboyne, Co. Meath, A86W2924 Bed · 2 Bath · Semi-D€395,000
74 Latchford Park, Clonee, Dublin 15, D15EE613 Bed · 3 Bath · End of Terrace€400,000
1 Mount Eustace Park, D15E9R34 Bed · 3 Bath · Semi-D€400,000
44 Allendale Rise, Clonsilla, Dublin 15, D15R6H63 Bed · 3 Bath · Terrace
€410,000
56 Meadow Drive, Clonsilla, Dublin 15, D15XK3D3 Bed · 2 Bath · Semi-D€420,000
19 The Green, Dunboyne Castle, Dunboyne, Co. Meath, A86EY943 Bed · 3 Bath · Semi-D€425,000
9 Ravenswood Crescent, D15Y8P63 Bed · 3 Bath · Semi-D€429,000
26 The Drive, Hunters Run, Clonee, Dublin 15, D15H6W33 Bed · 3 Bath · Semi-D€430,000
163 Boulevard, Mount Eustace, Tyrrelstown, Dublin 15, D15Y6P25 Bed · 3 Bath · Terrace€435,000
5 Barnwell Crescent, Hansfield, D15 DH9A, Dublin 15, Hansfield3 Bed · 2 Bath · Terrace€445,000
14 Mount Eustace Rise, D15 P0K8 (XL plot plus planning ), Tyrrelstown, Dublin 153 Bed · 3 Bath · Terrace
Daft ID: 123608275

