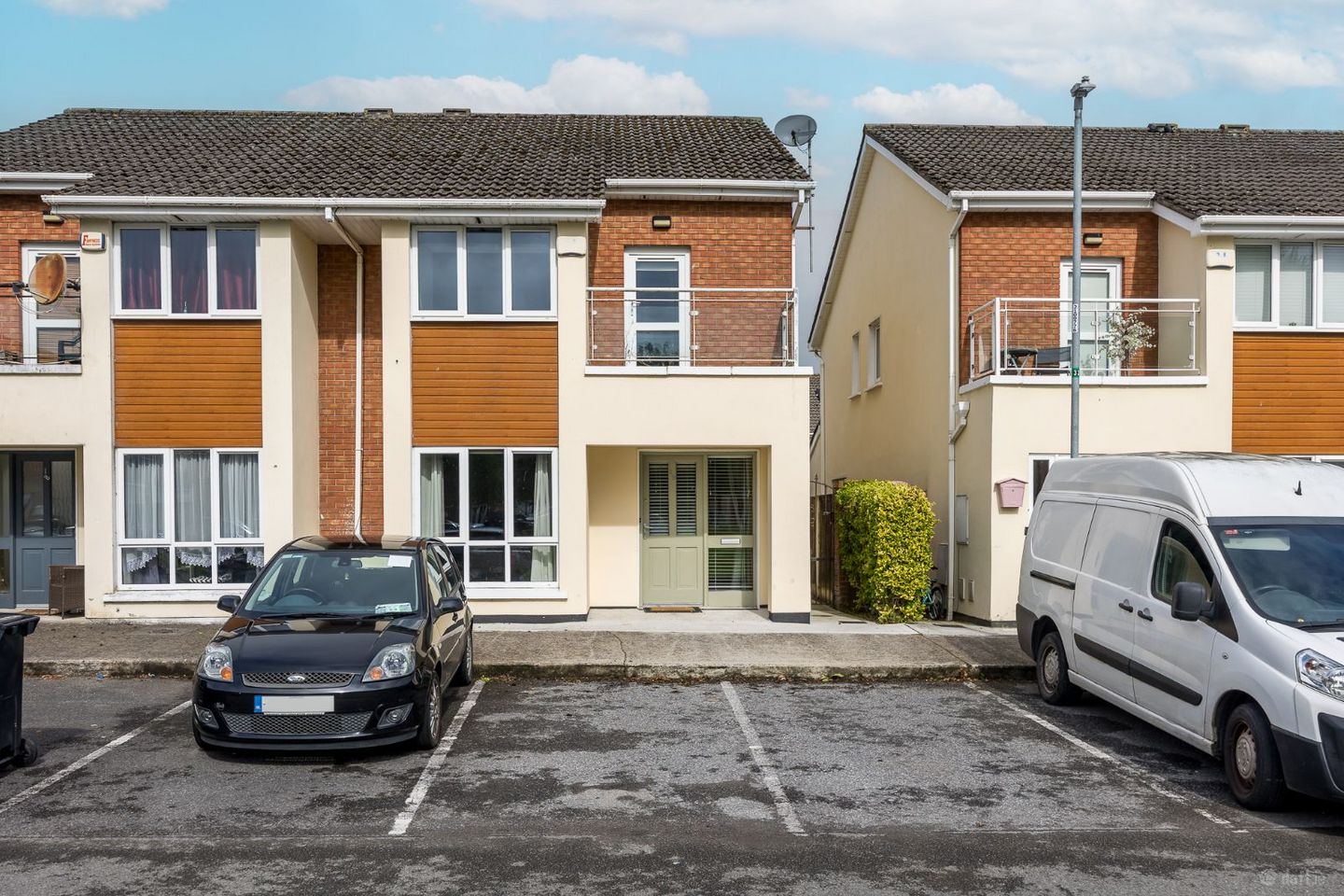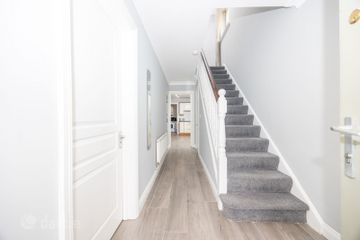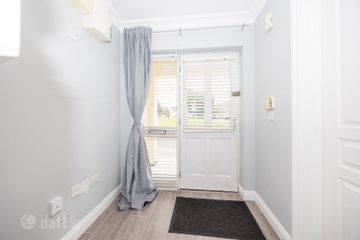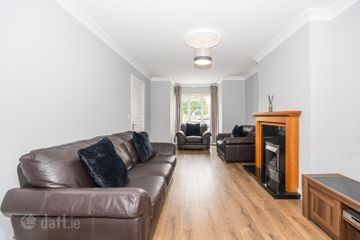



19 The Green, Dunboyne Castle, Dunboyne, Co. Meath, A86EY94
€420,000
- Price per m²:€3,962
- Estimated Stamp Duty:€4,200
- Selling Type:By Private Treaty
- BER No:104511928
About this property
Highlights
- Ready for immediate occupancy
- GFCH
- Over looking the green
- Side access
- Within walking distance of all amenities
Description
The Property Shop are delighted to present 19 The Green, Dunboyne Castle to the market, Ideally positioned over looking the green finds this well maintained home ready for immediate occupancy. No.19 is a well maintained home featuring a traditional layout, comprising living room adjoining to kitchen, utility room and guest w.c.. Upstairs hosts three bedrooms (master bedroom with en-suite) and a family bathroom completes the look for this well proportioned home. The west facing rear garden can be accessed from the kitchen/ dining room or by the side access, offering a sunny outdoor space, perfect for dining al fresco. Dunboyne is a very attractive country-style village on Dublin's doorstep. It is an enviable place to live, ideal for family living with an impressive choice of three primary schools, a reputable secondary school and Dunboyne College of further education, sports and leisure facilities, restaurants, shops and to top it all excellent rail links at PACE train station, Dunboyne station also number 70 and 270 bus routes to Dublin City Centre. Dunboyne Castle is within walking distance of Dunboyne Village offering a host of local amenities and services including bus and rail links and easy access to the M3/M50 road network. Viewing comes highly recommended! Entrance Hallway - 3m (9'10") x 1.09m (3'7") : 3.27 sqm (35 sqft) Bright entrance hallway with under stairs storage. Living Room - 6.02m (19'9") x 2.07m (6'9") : 12.46 sqm (134 sqft) Spacious living room to front of property with bay window, fireplace and double doors to kitchen/ dining room Kitchen/ Dining Room - 4m (13'1") x 4.07m (13'4") : 16.28 sqm (175 sqft) Open plan kitchen/ dining room to rear of property adjoining from living room with tiled flooring, access to hallway, access to utility room and sliding door to rear garden. Utility room/ Guest w.c.. - 2.02m (6'8") x 2.04m (6'8") : 4.12 sqm (44 sqft) Off kitchen with tiled flooring, counter space, w.h.b, w.c. and plumbed for w.m.. Bedroom 1 - 2.03m (6'8") x 3.02m (9'11") : 6.13 sqm (66 sqft) Single bedroom to front of property with built in wardrobe and juliette balcony. Bedroom 2 - 5.07m (16'8") x 5.02m (16'6") : 25.45 sqm (274 sqft) Large double bedroom to front of property with built in wardrobe. Bedroom 3 - 4m (13'1") x 3.01m (9'11") : 12.04 sqm (130 sqft) Master bedroom to rear of property with built-in wardrobes and en suite. En-suite - 2.01m (6'7") x 1.06m (3'6") : 2.13 sqm (23 sqft) Off master bedroom with w.c., w.h.b. and shower. Bathroom - 1.09m (3'7") x 1.07m (3'6") : 1.17 sqm (13 sqft) Tiled family bathroom to side of property with w.c., w.h.b. and bathtub. Notice Please note we have not tested any apparatus, fixtures, fittings, or services. Interested parties must undertake their own investigation into the working order of these items. All measurements are approximate and photographs provided for guidance only.
The local area
The local area
Sold properties in this area
Stay informed with market trends
Local schools and transport

Learn more about what this area has to offer.
School Name | Distance | Pupils | |||
|---|---|---|---|---|---|
| School Name | Gaelscoil Thulach Na Nóg | Distance | 380m | Pupils | 359 |
| School Name | St Peters National School | Distance | 560m | Pupils | 92 |
| School Name | Dunboyne Senior School | Distance | 780m | Pupils | 453 |
School Name | Distance | Pupils | |||
|---|---|---|---|---|---|
| School Name | Dunboyne Junior School | Distance | 880m | Pupils | 419 |
| School Name | Castaheany Educate Together | Distance | 3.3km | Pupils | 401 |
| School Name | Hansfield Educate Together National School | Distance | 3.3km | Pupils | 582 |
| School Name | Scoil Ghrainne Community National School | Distance | 3.3km | Pupils | 576 |
| School Name | St Benedicts National School | Distance | 3.4km | Pupils | 622 |
| School Name | Danu Community Special School | Distance | 3.4km | Pupils | 36 |
| School Name | Mary Mother Of Hope Junior National School | Distance | 3.7km | Pupils | 378 |
School Name | Distance | Pupils | |||
|---|---|---|---|---|---|
| School Name | St. Peter's College | Distance | 850m | Pupils | 1227 |
| School Name | Colaiste Pobail Setanta | Distance | 3.3km | Pupils | 1069 |
| School Name | Hansfield Etss | Distance | 3.5km | Pupils | 847 |
School Name | Distance | Pupils | |||
|---|---|---|---|---|---|
| School Name | Hartstown Community School | Distance | 4.6km | Pupils | 1124 |
| School Name | Confey Community College | Distance | 4.7km | Pupils | 911 |
| School Name | Le Chéile Secondary School | Distance | 5.3km | Pupils | 959 |
| School Name | Blakestown Community School | Distance | 5.4km | Pupils | 521 |
| School Name | Coláiste Chiaráin | Distance | 5.7km | Pupils | 638 |
| School Name | Scoil Phobail Chuil Mhin | Distance | 6.2km | Pupils | 1013 |
| School Name | Eriu Community College | Distance | 6.2km | Pupils | 194 |
Type | Distance | Stop | Route | Destination | Provider | ||||||
|---|---|---|---|---|---|---|---|---|---|---|---|
| Type | Bus | Distance | 660m | Stop | Dunboyne Ns | Route | 70 | Destination | Dunboyne | Provider | Dublin Bus |
| Type | Bus | Distance | 660m | Stop | Dunboyne Ns | Route | 105 | Destination | Drogheda | Provider | Bus Éireann |
| Type | Bus | Distance | 660m | Stop | Dunboyne Ns | Route | 70d | Destination | Dunboyne | Provider | Dublin Bus |
Type | Distance | Stop | Route | Destination | Provider | ||||||
|---|---|---|---|---|---|---|---|---|---|---|---|
| Type | Bus | Distance | 660m | Stop | Dunboyne Ns | Route | 105 | Destination | Emerald Park | Provider | Bus Éireann |
| Type | Bus | Distance | 660m | Stop | Dunboyne Ns | Route | Um05 | Destination | Cavan Cathedral | Provider | Streamline Coaches |
| Type | Bus | Distance | 660m | Stop | Dunboyne Ns | Route | 105 | Destination | Ashbourne | Provider | Bus Éireann |
| Type | Bus | Distance | 660m | Stop | Dunboyne Ns | Route | 70n | Destination | Tyrrelstown | Provider | Nitelink, Dublin Bus |
| Type | Bus | Distance | 660m | Stop | Dunboyne Ns | Route | Um05 | Destination | Kells | Provider | Streamline Coaches |
| Type | Bus | Distance | 660m | Stop | Dunboyne Ns | Route | 270 | Destination | Dunboyne | Provider | Go-ahead Ireland |
| Type | Bus | Distance | 700m | Stop | Dunboyne Ns | Route | 105 | Destination | Parkway Station | Provider | Bus Éireann |
Your Mortgage and Insurance Tools
Check off the steps to purchase your new home
Use our Buying Checklist to guide you through the whole home-buying journey.
Budget calculator
Calculate how much you can borrow and what you'll need to save
A closer look
BER Details
BER No: 104511928
Ad performance
- Date listed30/07/2025
- Views6,976
- Potential views if upgraded to an Advantage Ad11,371
Similar properties
€385,000
71 Phibblestown Wood, Ongar, Co. Dublin, D15KP0E3 Bed · 3 Bath · Terrace€395,000
17 Courthill Drive, Dunboyne, Co. Meath, A86FT863 Bed · 1 Bath · Semi-D€425,000
56 Summerseat Avenue, Summerseat, Clonee, Co. Meath, D15A4CR3 Bed · 3 Bath · Duplex€550,000
9 Rosedale, Millfarm, Dunboyne, Co. Meath, A86X0744 Bed · 3 Bath · Semi-D
€580,000
House Type A, Summer Court, Dunboyne, Co. Meath3 Bed · 3 Bath · Semi-D€695,000
11 The Avenue, Lutterell Hall, Dunboyne, Co. Meath, A86YW404 Bed · 3 Bath · Detached€695,000
1 Cedar Court, Millfarm, Dunboyne, Co. Meath, A86ER844 Bed · 3 Bath · Detached€695,000
23 The Avenue, Lutterell Hall, Dunboyne, Co. Meath, A86DD834 Bed · 4 Bath · Detached€700,000
256 Beechdale, Dunboyne, Co Meath, A86EP975 Bed · 3 Bath · Semi-D€715,000
13 Old Fairgreen, Dunboyne, Co. Meath, A86W5936 Bed · 4 Bath · Detached€725,000
8 The Court, Plunkett Hall, Dunboyne, Co. Meath, A86TW184 Bed · 3 Bath · Detached€795,000
12 The Avenue, Plunkett Hall, Dunboyne, Co. Meath, A86VW704 Bed · 3 Bath · Detached
Daft ID: 16237223

