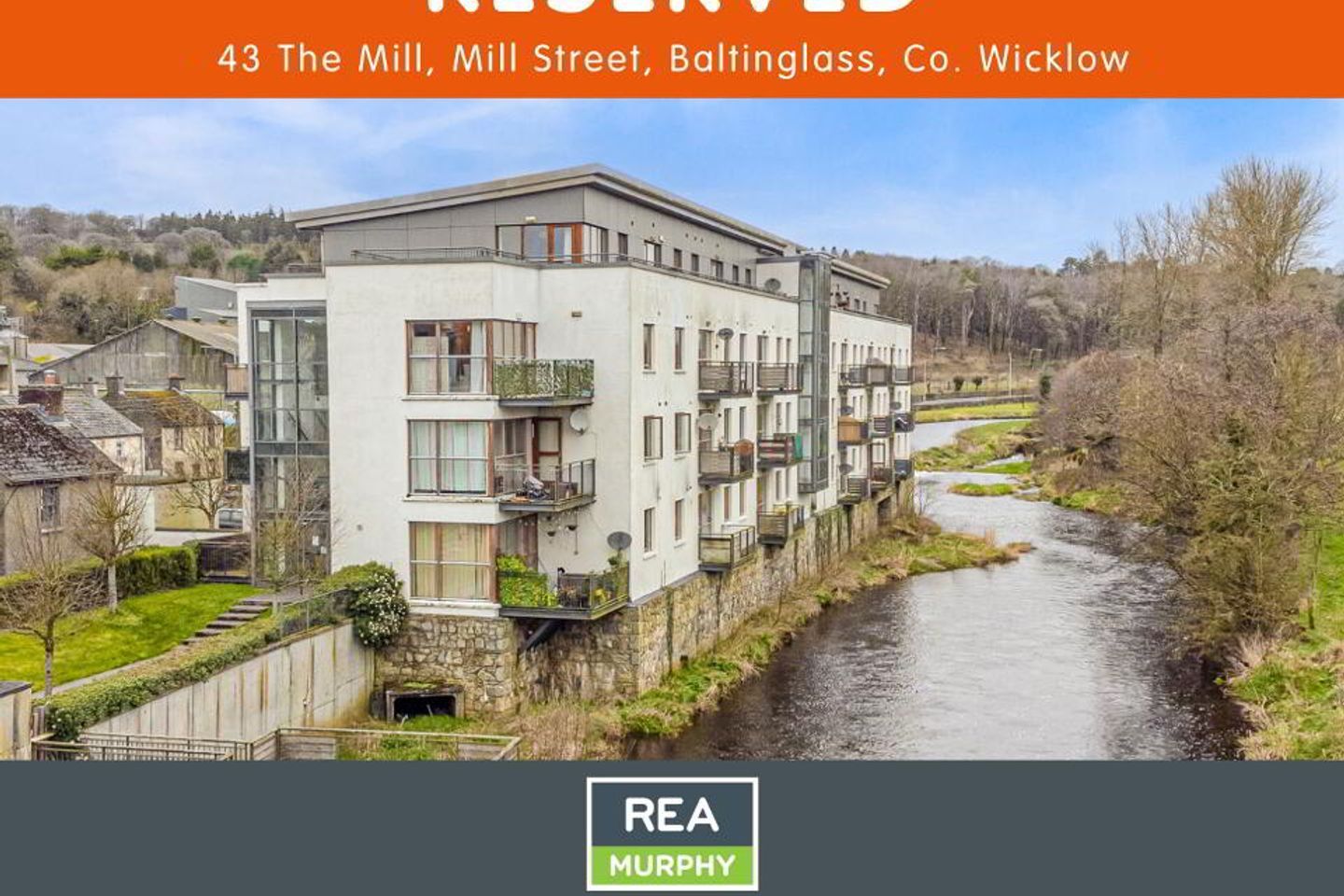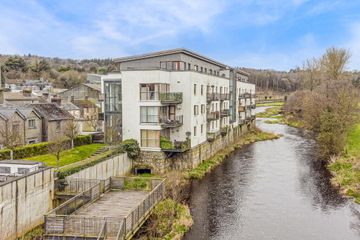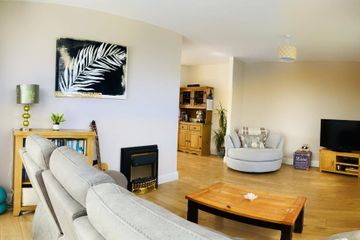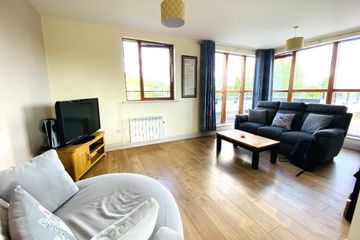



43 The Mill Apartments, Mill Street, Baltinglass, Co. Wicklow, W91HW30
€240,000
- Price per m²:€2,034
- Estimated Stamp Duty:€2,400
- Selling Type:By Private Treaty
- BER No:101390615
About this property
Highlights
- Superb 3-Bed Duplex in excellent condition.
- Penthouse location with superb views and privacy.
- Excellent room sizes with the 117 sq. meter area.
- Owner-occupier status with strong rental income for the Investor.
- Riverside recreational park serves the Apartment complex.
Description
July 21st - Bidding concluded. Property held for the successful purchaser. REA Murphy is delighted to bring this large, sun-drenched, Duplex Apartment to the market for sale. Located on the 3rd and Penthouse levels of The Mill Apartments, this property enjoys spacious outdoor spaces with its penthouse level wrap-around terrace offering panoramic views to the south, east and west. The unit is spacious and incorporates 3 Double Bedrooms, but the genuine appeal of No.43 lies in the open-plan living space at Penthouse level - absolutely beautiful views to the east, southerly views along the spine of the River Slaney and westerly views towards Baltinglass Golf Club. The residential area is awash with natural light from morning to evening and the open spaces are a significant plus. If you have a purchasing budget in the €250,000 region and you want an elevated position with significant views, this property warrants serious consideration. This property comes highly recommended for the Owner-occupier and Investor alike. The accommodation is presented in excellent condition throughout having had complete refurbishment in recent years and incorporates many additional benefits - refurbished Bathroom, refurbished En Suite and replacement Kitchen area, water filtration and new flooring. The Bedrooms are fitted with wardrobes and the Master Bedroom has a dream-like view of the River Slaney, external decking, dressing area and spacious En Suite. Working from home is a no-brainer – excellent internet, spacious accommodation and a beautiful setting. Travelling to work is quite simple - public transport links to Dublin City, Naas and Carlow Town, and car access to Dublin City via Blessington - 45 minutes’ drive to West Dublin. No 43 The Mill is one of 45 Apartments in Block A of The Mill Apartment complex. A modern Apartment development which is regulation compliant and very well managed with an increasing number of Owner-occupier purchases in recent years. The development sits on the River Slaney and is within walking distance of Baltinglass Town centre. Public transport links to Dublin City, Naas and Carlow Town. Car access to Dublin City via Blessington - 45 minutes’ drive to West Dublin. The Mill Apartment complex is an excellent complex of 54 Apartments only contained in 2 blocks. Excellent construction and soundproofing throughout. Off-street parking for 65 cars. Communal recreational space at penthouse level and also at the private river-side park area. Contact info to schedule an appointment. ACCOMMODATION: Entrance Hall: General area leading to all areas and finished with laminate flooring. Valuable storage closet. Stairs to 1st floor living area. Spacious circulating area with home-computer space and Utility room. Master Bedroom: A beautiful living space with spacious double Bedroom with large corner window overlooking the River Slaney. Easterly facing balcony for the morning coffee. Dressing area with fitted wardrobes complimented with a sizable En Suite. En Suite: Fully tiled floor and walls. Shower cubicle. Toilet, WHB and Extractor. Bedroom 2: Double Bedroom with fitted robes. Currently a working-from-home office. Ideal guest room. Bedroom 3: Generous double Bedroom with fitted wardrobes. Bathroom: Fully tiled floor and walls. Fitted with Bath and over-Bath shower, Toilet, WHB vanity unit, Wall mirror and Extractor. Utility room: Fully plumbed. Water cylinder with pressure pump. Appliances are not included in the sale. Storage closet: Valuable space adjacent to the entrance. Ample storage space. 1st Floor: Open-plan Lounge, Dining and Kitchen area of c. 60 sq. meters. A beautiful space awash with natural light. Separate exits onto the south-facing patio area and west-facing decking area. Finished with quality laminate flooring throughout. Kitchen: Fully fitted "Shaker" styled Kitchen with eye-level and floor units. Dining area: Spacious dining area with access to the external decking. Living space: Linked to the Kitchen area yet a separate space. Access to the external patio area. OUTSIDE: The wraparound external areas contribute to the excellent living accommodation. The bonus of the southerly corner location is immediately evident. Ample space for guest and family entertaining. SERVICES: On site parking for 65 cars (not allocated). Communal refuse facility. Lift service. Intercom service.
The local area
The local area
Sold properties in this area
Stay informed with market trends
Local schools and transport

Learn more about what this area has to offer.
School Name | Distance | Pupils | |||
|---|---|---|---|---|---|
| School Name | Stratford Lodge National School | Distance | 140m | Pupils | 73 |
| School Name | Scoil Noamh Iósaf Baltinglass | Distance | 950m | Pupils | 382 |
| School Name | Bigstone National School | Distance | 4.8km | Pupils | 21 |
School Name | Distance | Pupils | |||
|---|---|---|---|---|---|
| School Name | Talbotstown National School | Distance | 5.6km | Pupils | 75 |
| School Name | Stratford National School | Distance | 5.8km | Pupils | 65 |
| School Name | Grangecon Primary School | Distance | 6.2km | Pupils | 19 |
| School Name | St Patricks National School | Distance | 7.1km | Pupils | 199 |
| School Name | Donoughmore National School | Distance | 7.8km | Pupils | 27 |
| School Name | Maoin National School Ath I | Distance | 7.8km | Pupils | 136 |
| School Name | Kiltegan National School | Distance | 8.3km | Pupils | 13 |
School Name | Distance | Pupils | |||
|---|---|---|---|---|---|
| School Name | Scoil Chonglais | Distance | 860m | Pupils | 447 |
| School Name | Colaiste Lorcain | Distance | 9.3km | Pupils | 369 |
| School Name | St Kevin's Community College | Distance | 12.5km | Pupils | 803 |
School Name | Distance | Pupils | |||
|---|---|---|---|---|---|
| School Name | Coláiste Eoin | Distance | 13.9km | Pupils | 365 |
| School Name | Tullow Community School | Distance | 16.0km | Pupils | 871 |
| School Name | St Mary's Knockbeg College | Distance | 17.3km | Pupils | 493 |
| School Name | Presentation College, Askea, Carlow | Distance | 17.7km | Pupils | 804 |
| School Name | Gaelcholáiste Cheatharlach | Distance | 17.8km | Pupils | 359 |
| School Name | Carlow Cbs | Distance | 18.1km | Pupils | 406 |
| School Name | St. Leo's College | Distance | 18.4km | Pupils | 885 |
Type | Distance | Stop | Route | Destination | Provider | ||||||
|---|---|---|---|---|---|---|---|---|---|---|---|
| Type | Bus | Distance | 80m | Stop | Mill Street | Route | 885 | Destination | Baltinglass | Provider | Tfi Local Link Carlow Kilkenny Wicklow |
| Type | Bus | Distance | 80m | Stop | Mill Street | Route | 132 | Destination | Rosslare Harbour | Provider | Bus Éireann |
| Type | Bus | Distance | 80m | Stop | Mill Street | Route | 132 | Destination | Tullow | Provider | Bus Éireann |
Type | Distance | Stop | Route | Destination | Provider | ||||||
|---|---|---|---|---|---|---|---|---|---|---|---|
| Type | Bus | Distance | 80m | Stop | Mill Street | Route | Ww10 | Destination | Carnew | Provider | Tfi Local Link Carlow Kilkenny Wicklow |
| Type | Bus | Distance | 80m | Stop | Mill Street | Route | 132 | Destination | Dublin | Provider | Bus Éireann |
| Type | Bus | Distance | 80m | Stop | Mill Street | Route | Ww10 | Destination | Baltinglass | Provider | Tfi Local Link Carlow Kilkenny Wicklow |
| Type | Bus | Distance | 80m | Stop | Mill Street | Route | 885 | Destination | Sallins | Provider | Tfi Local Link Carlow Kilkenny Wicklow |
| Type | Bus | Distance | 80m | Stop | Baltinglass | Route | 874 | Destination | Hacketstown, Stop 134022 | Provider | J.j Kavanagh & Sons |
| Type | Bus | Distance | 80m | Stop | Baltinglass | Route | 874 | Destination | Carlow Coach Park | Provider | J.j Kavanagh & Sons |
| Type | Bus | Distance | 300m | Stop | Baltinglass | Route | Ww10 | Destination | Carnew | Provider | Tfi Local Link Carlow Kilkenny Wicklow |
Your Mortgage and Insurance Tools
Check off the steps to purchase your new home
Use our Buying Checklist to guide you through the whole home-buying journey.
Budget calculator
Calculate how much you can borrow and what you'll need to save
BER Details
BER No: 101390615
Ad performance
- 05/06/2025Entered
- 14,536Property Views
- 23,694
Potential views if upgraded to a Daft Advantage Ad
Learn How
Similar properties
€218,950
3 Hillview, Kiltegan, Co. Wicklow, W91XP7V3 Bed · 2 Bath · Semi-D€270,000
Glennacanon, Baltinglass, Co. Wicklow, W91V0894 Bed · 1 Bath · Detached€290,000
Site With Planning Permisson, Fullers Court, Ballitore, Co. Kildare3 Bed · House€295,000
Kiltegan, Co. Wicklow, W91D5W84 Bed · 3 Bath · Bungalow
€298,500
1 Allendale Park, Baltinglass, Co. Wicklow, W91N5P83 Bed · 2 Bath · Semi-D€375,000
Ballyedmond, Hacketstown, Co. Carlow, R93R6034 Bed · 2 Bath · Detached€398,000
Mill House, Mill Street, Baltinglass, Co. Wicklow, W91F6365 Bed · 2 Bath · Detached€400,000
Mixed Use Commercial Premises, Main Street, Hacketstown, Co. Carlow, R93WC624 Bed · 4 Bath · Apartment€424,000
Fuchsia House, Carrigeen, Baltinglass, Co. Wicklow, W91CYX44 Bed · 2 Bath · Bungalow€489,950
Newtownsaunders, Baltinglass, Co. Wicklow, W91Y6T44 Bed · 3 Bath · Detached€584,950
Graney West, Baltinglass, Co. Wicklow, W91XD894 Bed · 3 Bath · Bungalow€595,000
Killamaster, Killerig, Co. Carlow, R93VY744 Bed · 3 Bath · Detached
Daft ID: 121945480

