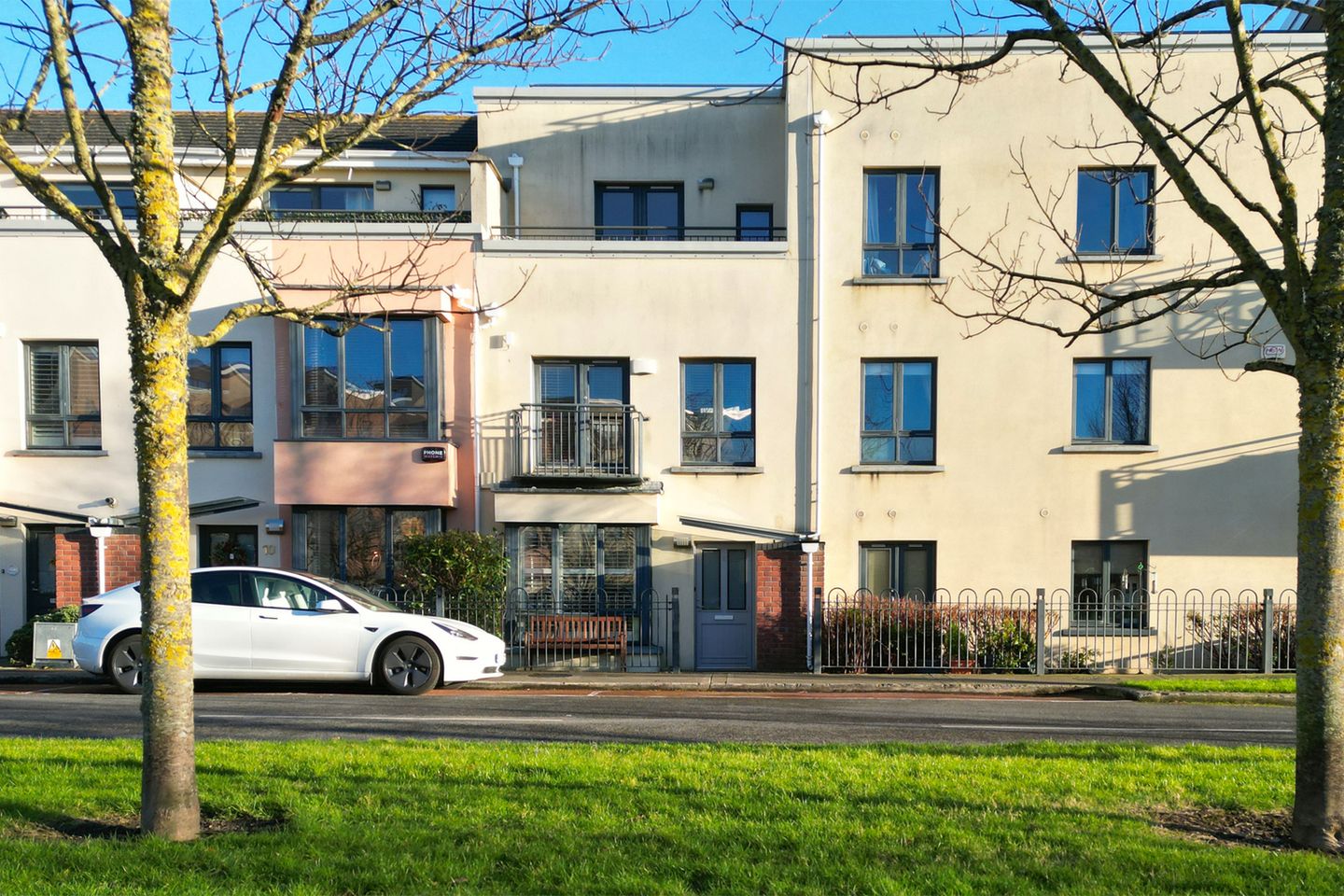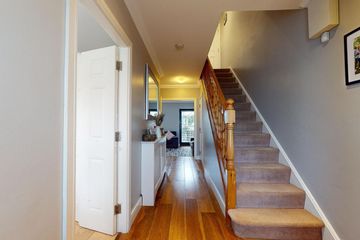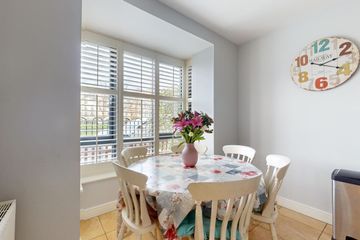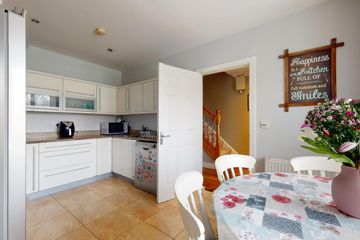


+20

24
9 Stapolin House, Myrtle Court, The Coast, Baldoyle, Dublin 13, D13WE26
€375,000
SALE AGREED3 Bed
2 Bath
87 m²
Duplex
Description
- Sale Type: For Sale by Private Treaty
- Overall Floor Area: 87 m²
JB Kelly is delighted to present 9 Stapolin House to the market.
This 3 bed property is in excellent condition throughout and is situated in an attractive location for individuals and families seeking a coastal lifestyle within each reach of urban amenities.
The accommodation itself consists of a welcoming entrance hall with additional storage, kitchen/dining room and living room leading to outdoor decked patio. There is also a guest WC at this level. Upstairs there are 2 double bedrooms, 1 single bedroom, hot press and family bathroom.
The property overlooks a large open green space to the front, ideal for those with young families, and the timber patio area to the rear leads to nicely maintained communal gardens. There is designated parking for one car and ample visitors parking.
This location benefits from efficient transport links as Clongriffin DART station is less than a 5 minute walk and there is also a regular bus service to the city centre. The property is also close to the M1, M50 and Dublin Airport. Residents can enjoy the new Baldoyle to Portmarnock Greenway with its pedestrian/cycle track conveniently linking the two villages. Numerous sports facilities, shops, supermarkets and schools are all nearby.
Early viewing is highly recommended.
ACCOMMODATION
---------------------------------
Ground Floor
Entrance Hall
2.50 x 5.55m
Attractive radiator cover. Storage.
Timber floor and fitted carpet on staircase. Recessed lighting.
Guest W.C.
2.00 x 1.15m
WC, WHB. Part tiled walls and floor.
Kitchen / Dining Room
2.75 x 4.30
Contemporary style kitchen with an array of floor and wall mounted presses. Polished stone countertop and splashback. Zanussi oven, hob and Whirlpool extractor fan, Bosch dishwasher, fridge freezer. Tiled floor and recessed lighting.
Living Room
4.90 x 3.30m
Feature fireplace with gas fire inset.
Attractive ceiling coving, timber floor and recessed lighting. Door leading out to timber deck and communal gardens.
First Floor
Landing
1.90 x 2.75m
Shelved hot press.
Bedroom 1
2.90 x 4.50m
Double sized bedroom. Built-in wardrobes.
Bedroom 2
2.75 x 4.30m
Double sized bedroom. Built in wardrobes.
Bedroom 3
2.05 x 2.10
Built in wardrobe.
Family Bathroom
1.85 x 2.00
WC, WHB, bath with glazed screen. Part tiled walls, tiled flooring.

Can you buy this property?
Use our calculator to find out your budget including how much you can borrow and how much you need to save
Property Features
- Presented in excellent condition throughout
- Double glazed windows
- Gas fired central heating
- Private patio to rear and large communal gardens
- Short walk to DART and bus stations
Map
Map
Local AreaNEW

Learn more about what this area has to offer.
School Name | Distance | Pupils | |||
|---|---|---|---|---|---|
| School Name | Gaelscoil Ghráinne Mhaol | Distance | 680m | Pupils | 16 |
| School Name | Stapolin Educate Together National School | Distance | 790m | Pupils | 125 |
| School Name | Holy Trinity Sois | Distance | 850m | Pupils | 189 |
School Name | Distance | Pupils | |||
|---|---|---|---|---|---|
| School Name | St Laurence's National School | Distance | 880m | Pupils | 437 |
| School Name | Scoil Cholmcille Sns | Distance | 930m | Pupils | 239 |
| School Name | Holy Trinity Senior School | Distance | 1.0km | Pupils | 408 |
| School Name | Bayside Senior School | Distance | 1.0km | Pupils | 414 |
| School Name | Scoil Bhríde Junior School | Distance | 1.0km | Pupils | 392 |
| School Name | Bayside Junior School | Distance | 1.1km | Pupils | 374 |
| School Name | St Michaels House Special School | Distance | 1.2km | Pupils | 58 |
School Name | Distance | Pupils | |||
|---|---|---|---|---|---|
| School Name | Gaelcholáiste Reachrann | Distance | 740m | Pupils | 510 |
| School Name | Grange Community College | Distance | 770m | Pupils | 450 |
| School Name | Belmayne Educate Together Secondary School | Distance | 810m | Pupils | 302 |
School Name | Distance | Pupils | |||
|---|---|---|---|---|---|
| School Name | St Marys Secondary School | Distance | 1.2km | Pupils | 238 |
| School Name | Pobalscoil Neasáin | Distance | 1.2km | Pupils | 794 |
| School Name | Donahies Community School | Distance | 1.9km | Pupils | 504 |
| School Name | Ardscoil La Salle | Distance | 1.9km | Pupils | 251 |
| School Name | St. Fintan's High School | Distance | 2.1km | Pupils | 700 |
| School Name | Manor House School | Distance | 2.9km | Pupils | 683 |
| School Name | Santa Sabina Dominican College | Distance | 3.3km | Pupils | 719 |
Type | Distance | Stop | Route | Destination | Provider | ||||||
|---|---|---|---|---|---|---|---|---|---|---|---|
| Type | Bus | Distance | 170m | Stop | Industrial Estate | Route | H1 | Destination | Baldoyle | Provider | Dublin Bus |
| Type | Bus | Distance | 170m | Stop | Industrial Estate | Route | 29n | Destination | Baldoyle Rd. | Provider | Nitelink, Dublin Bus |
| Type | Bus | Distance | 200m | Stop | Industrial Estate | Route | H1 | Destination | Abbey St Lower | Provider | Dublin Bus |
Type | Distance | Stop | Route | Destination | Provider | ||||||
|---|---|---|---|---|---|---|---|---|---|---|---|
| Type | Bus | Distance | 260m | Stop | Abbey Park | Route | H1 | Destination | Abbey St Lower | Provider | Dublin Bus |
| Type | Bus | Distance | 350m | Stop | Grange Park | Route | H1 | Destination | Baldoyle | Provider | Dublin Bus |
| Type | Bus | Distance | 350m | Stop | Grange Park | Route | 29n | Destination | Baldoyle Rd. | Provider | Nitelink, Dublin Bus |
| Type | Rail | Distance | 460m | Stop | Clongriffin | Route | Dart | Destination | Grand Canal Dock | Provider | Irish Rail |
| Type | Rail | Distance | 460m | Stop | Clongriffin | Route | Rail | Destination | Dublin Pearse | Provider | Irish Rail |
| Type | Rail | Distance | 460m | Stop | Clongriffin | Route | Dart | Destination | Dun Laoghaire (mallin) | Provider | Irish Rail |
| Type | Rail | Distance | 460m | Stop | Clongriffin | Route | Rail | Destination | Bray (daly) | Provider | Irish Rail |
Virtual Tour
Property Facilities
- Parking
- Gas Fired Central Heating
- Wired for Cable Television
BER Details

BER No: 112234372
Energy Performance Indicator: 145.81 kWh/m2/yr
Statistics
29/02/2024
Entered/Renewed
3,083
Property Views
Check off the steps to purchase your new home
Use our Buying Checklist to guide you through the whole home-buying journey.

Similar properties
€340,000
Apartment 4, 1 Grange Lodge Avenue, Clongriffin, Dublin 13, D13NR253 Bed · 2 Bath · Apartment€340,000
Apt. 4, Apt. 4, 1 Grange Lodge Avenue, Clongriffin, Dublin 13, D13NR253 Bed · 2 Bath · Apartment€340,000
86 Swans Nest Avenue, Kilbarrack, Dublin 53 Bed · 1 Bath · Terrace€350,000
62 Swan's Nest Avenue, Dublin 5, D05RW835 Bed · 1 Bath · End of Terrace
€365,000
96 Carndonagh Park, Donaghmede, Donaghmede, Dublin 13, D13H9X43 Bed · 2 Bath · End of Terrace€365,000
20 Carndonagh Lawn, Donaghmede, Dublin 13, D13T3263 Bed · 1 Bath · Terrace€375,000
7 Sweetman House, The Coast, Baldoyle, Dublin 13, D13H7293 Bed · 3 Bath · Terrace€375,000
2 Saint Donagh's Crescent, Donaghmede, Donaghmede, Dublin 13, D13X0344 Bed · 1 Bath · Terrace€375,000
43 Moyclare Close, Baldoyle, Baldoyle, Dublin 13, D13A6C73 Bed · 1 Bath · Terrace€385,000
65 Sweetman House, Longfield Road, Baldoyle, Dublin 13, D13HC893 Bed · 2 Bath · Duplex€395,000
18 Bayside Crescent, Sutton, Sutton, Dublin 13, D13R8C13 Bed · 1 Bath · Terrace€395,000
107 Donaghmede Road, Donaghmede, Dublin 133 Bed · 1 Bath · End of Terrace
Daft ID: 118995930


Dave Kelly MIPAV, MCEI, TRV
SALE AGREEDThinking of selling?
Ask your agent for an Advantage Ad
- • Top of Search Results with Bigger Photos
- • More Buyers
- • Best Price

Home Insurance
Quick quote estimator
