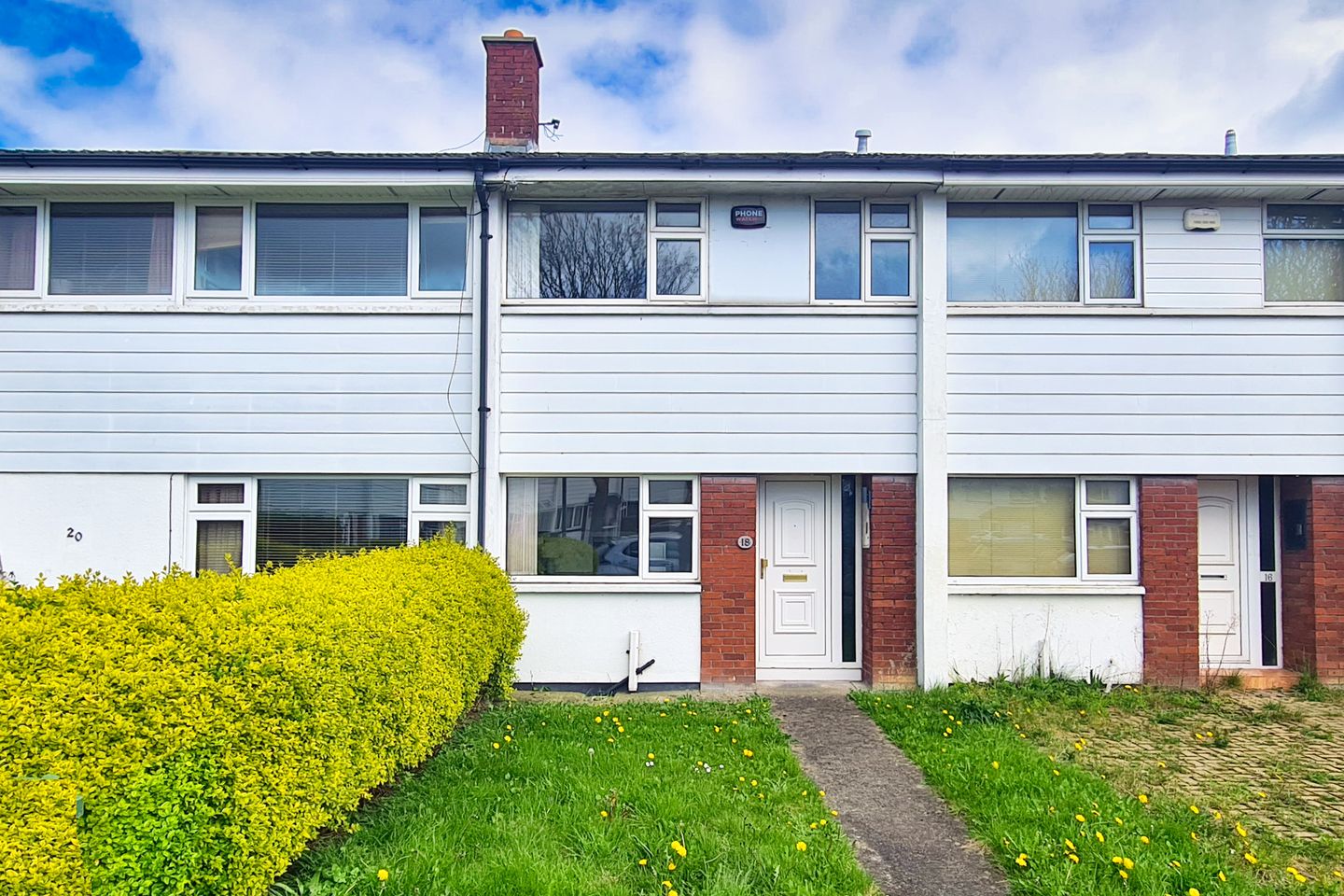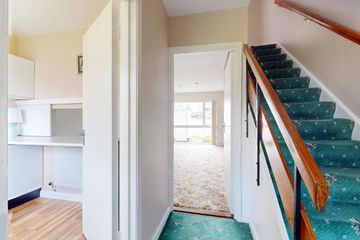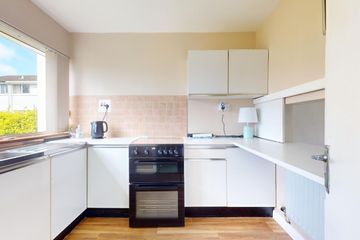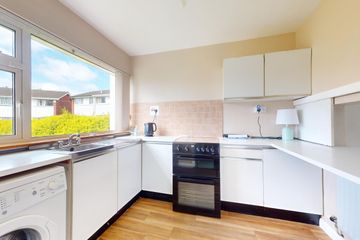


+16

20
18 Bayside Crescent, Sutton, Sutton, Dublin 13, D13R8C1
€395,000
3 Bed
1 Bath
68 m²
Terrace
Description
- Sale Type: For Sale by Private Treaty
- Overall Floor Area: 68 m²
This charming 3-bedroom terraced home comes to the market in a quiet cul-de-sac, nestled in a highly sought-after area within walking distance of all essential services and amenities.
The ground floor features an entrance hall, kitchen, and a spacious living dining room to the rear that offers ample space for relaxation and entertaining. Upstairs, there are 3 bedrooms and a family bathroom.
To the rear of the property lies a private garden, perfect for outdoor enjoyment and relaxation. A significant benefit of this property is that it is one of the few houses in Bayside where the back garden has direct access to its own garage which opens onto a communal space for residents to enjoy. The garage offers potential for various uses such as a utility room, home office or gym.
The location of this property is truly exceptional. Just a short stroll away, you'll find all the new shopping facilities at Bayside Square, including an Aldi supermarket, Centra convenience store, a medical center, gym, restaurant, coffee shop, and pharmacy among other services. Nearby, you can also enjoy wonderful seafront promenade walks and access to the coastal cycle track. Excellent schools, as well as Bayside DART Station and bus services, are just minutes away on foot.
Viewing is strictly by appointment with JB Kelly 01-8393400.
.
ACCOMODATION
Ground floor
Inner hall
1.80 x 2.30m
Kitchen
2.30 x 2.65m
Fitted wall and floor mounted presses, electric oven with hob, washing machine.
Service hatch through to.
Living/Dining room
4.25 x 5.20m
Spacious living room, open fireplace with red brick surround, 2 storage closets, feature floor to ceiling widow overlooking rear garden, PVC door to outside.
First floor
Landing
1.75 x 2.60m
Shelved hotpress, access to attic storage
Bathroom
1.75 x 2.70m
Tiled walls and floors, WC, WHB, cubicle shower, storage closet.
Bedroom 1
2.40 x 4.60m
Built-in wardrobe
Bedroom 2
3.30 x 2.85m
Bedroom 3
2.15 x 2.20
.
OUTSIDE
Grassed garden area to the front, patio style rear garden with door providing direct access to single garage (up and over door access via secure compound).

Can you buy this property?
Use our calculator to find out your budget including how much you can borrow and how much you need to save
Property Features
- Double glazed windows
- Single garage/lock-up located in nearby compound
- Quiet cul-de-sac location
- Private garden to the rear
- Walking distance to Bayside Shopping Centre, schools, bus, DART and seafront
Map
Map
Local AreaNEW

Learn more about what this area has to offer.
School Name | Distance | Pupils | |||
|---|---|---|---|---|---|
| School Name | Bayside Junior School | Distance | 350m | Pupils | 374 |
| School Name | Bayside Senior School | Distance | 350m | Pupils | 414 |
| School Name | North Bay Educate Together National School | Distance | 770m | Pupils | 210 |
School Name | Distance | Pupils | |||
|---|---|---|---|---|---|
| School Name | Gaelscoil Míde | Distance | 780m | Pupils | 229 |
| School Name | St Michael's House Raheny | Distance | 860m | Pupils | 52 |
| School Name | Scoil Eoin | Distance | 1.0km | Pupils | 145 |
| School Name | Abacas Kilbarrack | Distance | 1.0km | Pupils | 50 |
| School Name | St Laurence's National School | Distance | 1.1km | Pupils | 437 |
| School Name | Holy Trinity Sois | Distance | 1.4km | Pupils | 189 |
| School Name | St Michaels House Special School | Distance | 1.4km | Pupils | 58 |
School Name | Distance | Pupils | |||
|---|---|---|---|---|---|
| School Name | Pobalscoil Neasáin | Distance | 840m | Pupils | 794 |
| School Name | St Marys Secondary School | Distance | 1.4km | Pupils | 238 |
| School Name | St. Fintan's High School | Distance | 1.6km | Pupils | 700 |
School Name | Distance | Pupils | |||
|---|---|---|---|---|---|
| School Name | Gaelcholáiste Reachrann | Distance | 1.6km | Pupils | 510 |
| School Name | Grange Community College | Distance | 1.7km | Pupils | 450 |
| School Name | Belmayne Educate Together Secondary School | Distance | 1.7km | Pupils | 302 |
| School Name | Ardscoil La Salle | Distance | 1.8km | Pupils | 251 |
| School Name | Donahies Community School | Distance | 2.1km | Pupils | 504 |
| School Name | Manor House School | Distance | 2.3km | Pupils | 683 |
| School Name | Santa Sabina Dominican College | Distance | 2.8km | Pupils | 719 |
Type | Distance | Stop | Route | Destination | Provider | ||||||
|---|---|---|---|---|---|---|---|---|---|---|---|
| Type | Bus | Distance | 370m | Stop | Kilbarrack Road | Route | 6 | Destination | Howth Station | Provider | Dublin Bus |
| Type | Bus | Distance | 370m | Stop | Kilbarrack Road | Route | H2 | Destination | Malahide | Provider | Dublin Bus |
| Type | Bus | Distance | 370m | Stop | Kilbarrack Road | Route | 31n | Destination | Howth | Provider | Nitelink, Dublin Bus |
Type | Distance | Stop | Route | Destination | Provider | ||||||
|---|---|---|---|---|---|---|---|---|---|---|---|
| Type | Bus | Distance | 370m | Stop | Kilbarrack Road | Route | H3 | Destination | Howth Summit | Provider | Dublin Bus |
| Type | Bus | Distance | 380m | Stop | Bayside | Route | H3 | Destination | Howth Summit | Provider | Dublin Bus |
| Type | Bus | Distance | 380m | Stop | Bayside | Route | 6 | Destination | Howth Station | Provider | Dublin Bus |
| Type | Bus | Distance | 380m | Stop | Bayside | Route | H2 | Destination | Malahide | Provider | Dublin Bus |
| Type | Bus | Distance | 380m | Stop | Bayside | Route | 32x | Destination | Malahide | Provider | Dublin Bus |
| Type | Bus | Distance | 380m | Stop | Bayside | Route | 31n | Destination | Howth | Provider | Nitelink, Dublin Bus |
| Type | Bus | Distance | 410m | Stop | Bayside | Route | 32x | Destination | Ucd | Provider | Dublin Bus |
Virtual Tour
Property Facilities
- Parking
- Wired for Cable Television
BER Details

BER No: 117359463
Energy Performance Indicator: 309.55 kWh/m2/yr
Statistics
22/04/2024
Entered/Renewed
2,656
Property Views
Check off the steps to purchase your new home
Use our Buying Checklist to guide you through the whole home-buying journey.

Similar properties
€360,000
50 Carndonagh Park, Donaghmede, Dublin 133 Bed · 1 Bath · Terrace€365,000
96 Carndonagh Park, Donaghmede, Donaghmede, Dublin 13, D13H9X43 Bed · 2 Bath · End of Terrace€365,000
20 Carndonagh Lawn, Donaghmede, Dublin 13, D13T3263 Bed · 1 Bath · Terrace€375,000
7 Sweetman House, The Coast, Baldoyle, Dublin 13, D13H7293 Bed · 3 Bath · Terrace
€375,000
2 Saint Donagh's Crescent, Donaghmede, Donaghmede, Dublin 13, D13X0344 Bed · 1 Bath · Terrace€385,000
65 Sweetman House, Longfield Road, Baldoyle, Dublin 13, D13HC893 Bed · 2 Bath · Duplex€395,000
107 Donaghmede Road, Donaghmede, Dublin 133 Bed · 1 Bath · End of Terrace€400,000
3 Moyclare Avenue, Baldoyle, Baldoyle, Dublin 13, D13C6P63 Bed · 1 Bath · Terrace€410,000
67 Bayside Boulevard North, Sutton, Dublin 13, D13N6T43 Bed · 1 Bath · End of Terrace€420,000
14 Railway Mews, Clongriffin, Clongriffin, Dublin 13, D13H7203 Bed · 3 Bath · Semi-D€425,000
9 Grange Abbey Road, Donaghmede, Dublin 13, D13P8C15 Bed · 2 Bath · Semi-D€425,000
13 Seagrange Drive, Baldoyle, Baldoyle, Dublin 13, D13CY974 Bed · 1 Bath · End of Terrace
Daft ID: 119293344


Dave Kelly MIPAV, MCEI, TRV
01 839 3400Thinking of selling?
Ask your agent for an Advantage Ad
- • Top of Search Results with Bigger Photos
- • More Buyers
- • Best Price

Home Insurance
Quick quote estimator
