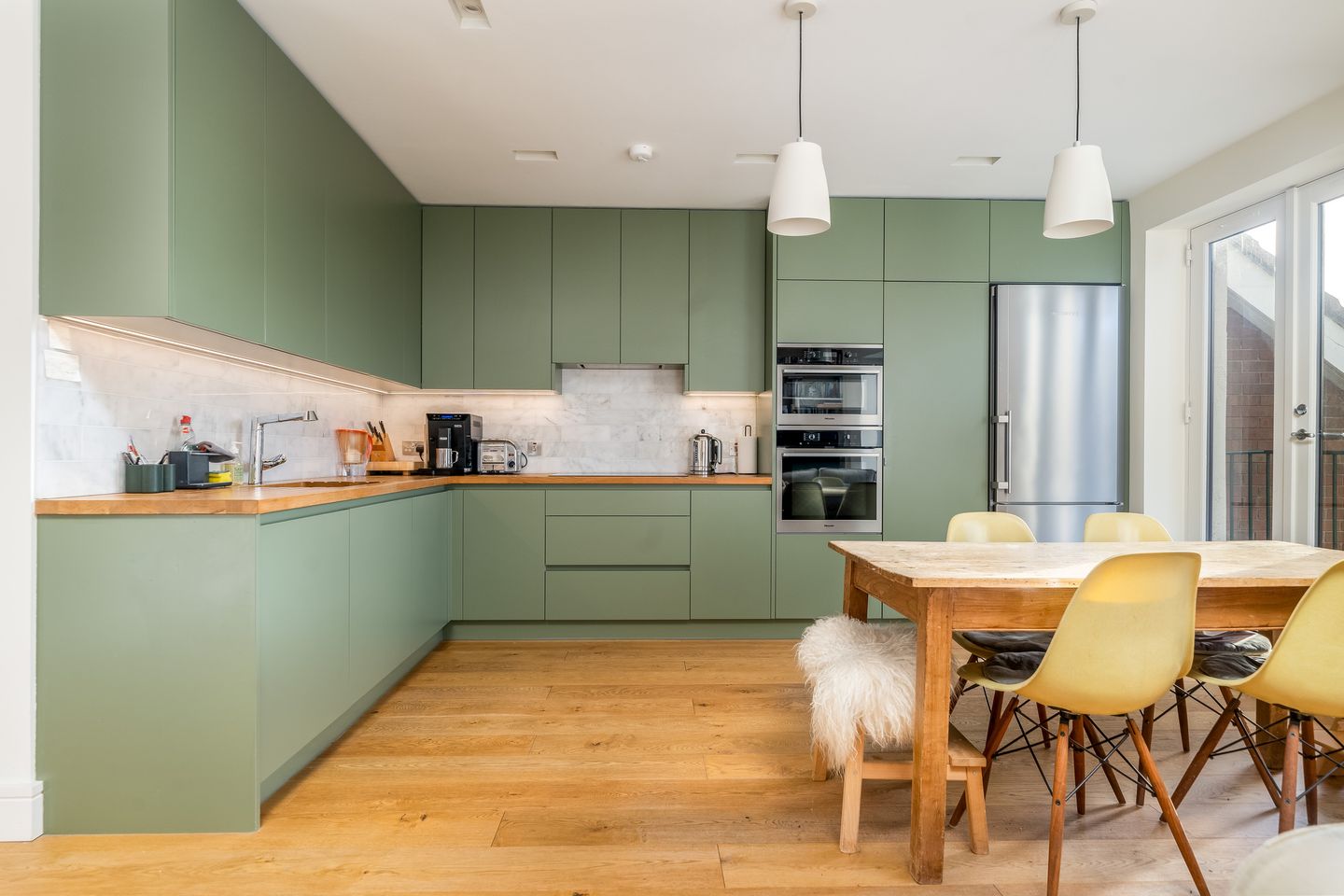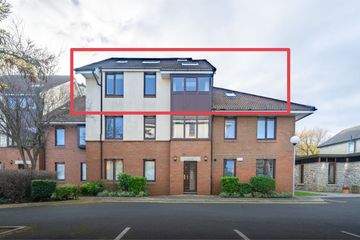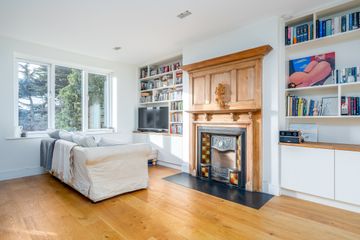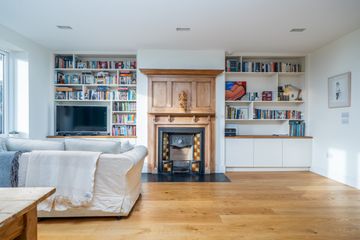


+31

35
Apartment 21, The Maples, Monkstown, Co. Dublin, A94XE29
€795,000
3 Bed
2 Bath
150 m²
Duplex
Description
- Sale Type: For Sale by Private Treaty
- Overall Floor Area: 150 m²
SUPER MODERNISED, SUPER STYLISH, DUPLEX PENTHOUSE APARTMENT IN WONDERFUL LOCATION
21 The Maples is a unique find. A exquisitely refurbished, extended and modernised apartment in the heart of the leafy suburb of Monkstown, South County Dublin. Situated on the second and third floors of a well-maintained apartment building, in this thriving mature development, this one-of-a-kind property has been utterly transformed. The current owners have extended the property into eaves and attic spaces, to create a truly vast 150 sq meter 3-bedroom apartment, with generous living accommodation and clever additional space. Entering the apartment from your own private landing, you walk into a spacious open central hallway, laid with wide oak floors which run throughout the living area, the space flooded with light from large double doors to the main living room. The hallway features a smart little bootroom space and storage, plus stairs to the upper floor.
Passing through the double doors into the living-kitchen-dining room space, a beautifully appointed open-plan family room. The spacious sitting area is centred around a feature original Victorian fireplace. The dining area and kitchen are bathed in light from the south facing windows and French doors to the small balconette. The area is lit with inset ceiling lighting and hanging pendants over the dining area.
The L-shaped fitted kitchen was hand-built by Langrells of Wexford. Styled in hand-painted green cabinetry and oiled solid timber worktops, it is finished with white marble tiled backsplash and integrated appliances to include extra-wide Liebherr fridge-freezer, 80cm 5 ring induction hob and Miele integrated oven, microwave and dishwasher.
Across the hall, a well-appointed main family bathroom includes a full-sized bath, separate walk-in shower, capacious vanity basin unit and wc. On this floor is a double and a single bedroom both with fitted carpets, fitted blinds and built-in wardrobes with drawers by Langrells.
Down the hall on this level, you enter into a vast additional 32.5 sq metre living space (4.95m x 6.58m), laid with carpet, with sloping roof and bright south and west facing skylights, filling this room with natural light. This is a wonderful bonus space that could be a second living room, playroom, studio space or additional master bedroom (previously was a bedroom, planning includes an ensuite in this space).
Finally there is a purpose built utility room with wall-to-wall fitted storage, plumbing for machines, hotpress, sink and skylight.
Walking up the timber-laid staircase to the apartment's master bedroom suite, occupying the entire upper floor. A ceiling skylight brings light into this upper landing area and down the stairs, with a glimpse of a sea view from here. The master bedroom suite includes a 34.5 sq metre bedroom area (6.3m x 5.49m) with double skylights that open full-tilt to give beautiful views of the Dublin Mountains in the distance.
From the landing, a full-sized walk-in wardrobe is fitted with further Langrells cabinetry. Finally a private ensuite bathroom includes spacious walk-in shower/wet room area, separate bath under a further skylight, vanity basin unit and wc. Eaves spaces throughout the attic provide essential additional storage.
Overall this stunning penthouse duplex apartment provides 150 sq metres of finely finished perfection. The refurbishment construction was completed 5 years ago to high quality architectural standards including extra steel roof structures and supports, additional high quality insulation to all internal walls and attic spaces and advanced fire safety measures throughout (fire doors throughout the apartment and building). Heating is via modern electric thermostatically controlled radiators. Day-Night meter.
The development itself is well managed and has been actively upgraded in recent years, including state-of-of-the-art fire systems, fire doors, centralised fire alarms, and new emergency lighting systems. The building is scheduled for upgrades to the cavity wall insulation in early 2024. Electric Car chargers are also being planned. The Maples and wider Monkstown Valley estate is consistently well maintained and landscaped. Service Charge €2500 per annum.
Please be aware, there are no lifts in the building.
Monkstown Valley is a diverse estate with a popular mixture of apartments, bungalows, townhouse and larger detached houses. It is situated just off the Monkstown Road, a 5 minute walk to the fabulous Monkstown Village, a mecca of boutique shops, fine restaurants and cafes.
The stunning Dublin Bay coastline is also just on your doorstep, with the Martello Tower and Seapoint Beach a 5 minute stroll away. The historic Dun Laoghaire Harbour is a further walk, and there is a wealth of amenities at Dun Laoghaire or Blackrock also nearby.
For transport, the Monkstown Road is frequented by numerous bus routes into Dublin City Centre and along the coast. The Salthill & Monkstown DART station is a 5-10 minute walk, with fast and regular trains into Dublin City Centre and beyond.

Can you buy this property?
Use our calculator to find out your budget including how much you can borrow and how much you need to save
Property Features
- - Stunning modernised 3-bed 150 sqm duplex penthouse apartment.
- - Extended and upgraded to highest standards.
- - Fitted kitchens and cabinetry throughout by Langrells of Wexford
- - Spacious open-plan living-kitchen-dining room.
- - Additional large family room, extra bedroom space.
- - Vast 50sq m master bedroom suite over entire upper floor.
- - Views of the Sea and Dublin Mountains.
- - Utility Room, Extra Storage & 2 Generous Bathrooms.
- - Active and Professional Management Company, Upgraded Buildings.
- - Exceptional Location close to Monkstown Village, Dublin Bay, DART etc.
Map
Map
Local AreaNEW

Learn more about what this area has to offer.
School Name | Distance | Pupils | |||
|---|---|---|---|---|---|
| School Name | Scoil Lorcáin | Distance | 360m | Pupils | 481 |
| School Name | St Oliver Plunkett Sp Sc | Distance | 540m | Pupils | 63 |
| School Name | Guardian Angels' National School | Distance | 660m | Pupils | 439 |
School Name | Distance | Pupils | |||
|---|---|---|---|---|---|
| School Name | Dún Laoghaire Etns | Distance | 870m | Pupils | 148 |
| School Name | Red Door Special School | Distance | 870m | Pupils | 29 |
| School Name | Holy Family School | Distance | 1.0km | Pupils | 137 |
| School Name | All Saints National School Blackrock | Distance | 1.4km | Pupils | 60 |
| School Name | Carysfort National School | Distance | 1.5km | Pupils | 594 |
| School Name | St. Augustine's School | Distance | 1.5km | Pupils | 161 |
| School Name | Gaelscoil Laighean | Distance | 1.5km | Pupils | 54 |
School Name | Distance | Pupils | |||
|---|---|---|---|---|---|
| School Name | Rockford Manor Secondary School | Distance | 770m | Pupils | 321 |
| School Name | Newpark Comprehensive School | Distance | 890m | Pupils | 856 |
| School Name | Christian Brothers College | Distance | 1.0km | Pupils | 526 |
School Name | Distance | Pupils | |||
|---|---|---|---|---|---|
| School Name | Dominican College Sion Hill | Distance | 2.0km | Pupils | 508 |
| School Name | Blackrock College | Distance | 2.2km | Pupils | 1036 |
| School Name | Loreto College Foxrock | Distance | 2.5km | Pupils | 564 |
| School Name | Holy Child Community School | Distance | 2.6km | Pupils | 263 |
| School Name | Willow Park School | Distance | 2.6km | Pupils | 216 |
| School Name | Clonkeen College | Distance | 2.7km | Pupils | 617 |
| School Name | Oatlands College | Distance | 2.7km | Pupils | 640 |
Type | Distance | Stop | Route | Destination | Provider | ||||||
|---|---|---|---|---|---|---|---|---|---|---|---|
| Type | Bus | Distance | 110m | Stop | Belgrave Square | Route | S8 | Destination | Dun Laoghaire | Provider | Go-ahead Ireland |
| Type | Bus | Distance | 110m | Stop | Belgrave Square | Route | 7a | Destination | Loughlinstown Pk | Provider | Dublin Bus |
| Type | Bus | Distance | 110m | Stop | Belgrave Square | Route | 7n | Destination | Shankill | Provider | Nitelink, Dublin Bus |
Type | Distance | Stop | Route | Destination | Provider | ||||||
|---|---|---|---|---|---|---|---|---|---|---|---|
| Type | Bus | Distance | 110m | Stop | Belgrave Square | Route | 7 | Destination | Brides Glen | Provider | Dublin Bus |
| Type | Bus | Distance | 110m | Stop | Queen's Park | Route | 7a | Destination | Mountjoy Square | Provider | Dublin Bus |
| Type | Bus | Distance | 110m | Stop | Queen's Park | Route | S8 | Destination | Citywest | Provider | Go-ahead Ireland |
| Type | Bus | Distance | 110m | Stop | Queen's Park | Route | 7 | Destination | Parnell Square | Provider | Dublin Bus |
| Type | Bus | Distance | 110m | Stop | Queen's Park | Route | 7a | Destination | Parnell Square | Provider | Dublin Bus |
| Type | Bus | Distance | 110m | Stop | Queen's Park | Route | 7e | Destination | Mountjoy Square | Provider | Dublin Bus |
| Type | Bus | Distance | 110m | Stop | Queen's Park | Route | 7 | Destination | Mountjoy Square | Provider | Dublin Bus |
Video
Property Facilities
- Parking
- Alarm
- Wired for Cable Television
BER Details

Statistics
25/04/2024
Entered/Renewed
13,794
Property Views
Check off the steps to purchase your new home
Use our Buying Checklist to guide you through the whole home-buying journey.

Similar properties
€725,000
97 Foxrock Avenue, Blackrock, Co Dublin, D18CF863 Bed · 3 Bath · Detached€734,950
35 Obelisk Walk, Blackrock, Co. Dublin, A94V2Y74 Bed · 3 Bath · Detached€745,000
Iona, 4 Obelisk Grove, Blackrock, Co. Dublin, A94P8A03 Bed · 3 Bath · Semi-D€750,000
31 Newtown Park, Blackrock, Co. Dublin, A94D6V64 Bed · 1 Bath · Semi-D
€750,000
20 Glandore Park, Dun Laoghaire, Co. Dublin, A96R5823 Bed · 1 Bath · Detached€775,000
122 Rowanbyrn, Blackrock, Co. Dublin, A94PH935 Bed · 2 Bath · Detached€780,000
68 Sefton, Dun Laoghaire, Co. Dublin, A96EK764 Bed · 3 Bath · Detached€795,000
6 Barclay Court, Blackrock, Co. Dublin4 Bed · 2 Bath · Semi-D€795,000
27 Fairyhill Blackrock, Blackrock, Co. Dublin, A94HW954 Bed · 2 Bath · Bungalow€795,000
Benowen 58 A Foxrock Avenue Foxrock Dublin 18, Foxrock, Dublin 18, D18CK613 Bed · 3 Bath · Detached€795,000
30 Obelisk Grove, Saint Augustine's Park, Blackrock, Co. Dublin, A94W1E84 Bed · 3 Bath · Semi-D€850,000
16A Cloister Square, Blackrock, Co. Dublin, A94E6X63 Bed · 2 Bath · Detached
Daft ID: 118672404


Ben Thompson
01 559 5000Thinking of selling?
Ask your agent for an Advantage Ad
- • Top of Search Results with Bigger Photos
- • More Buyers
- • Best Price

Home Insurance
Quick quote estimator
