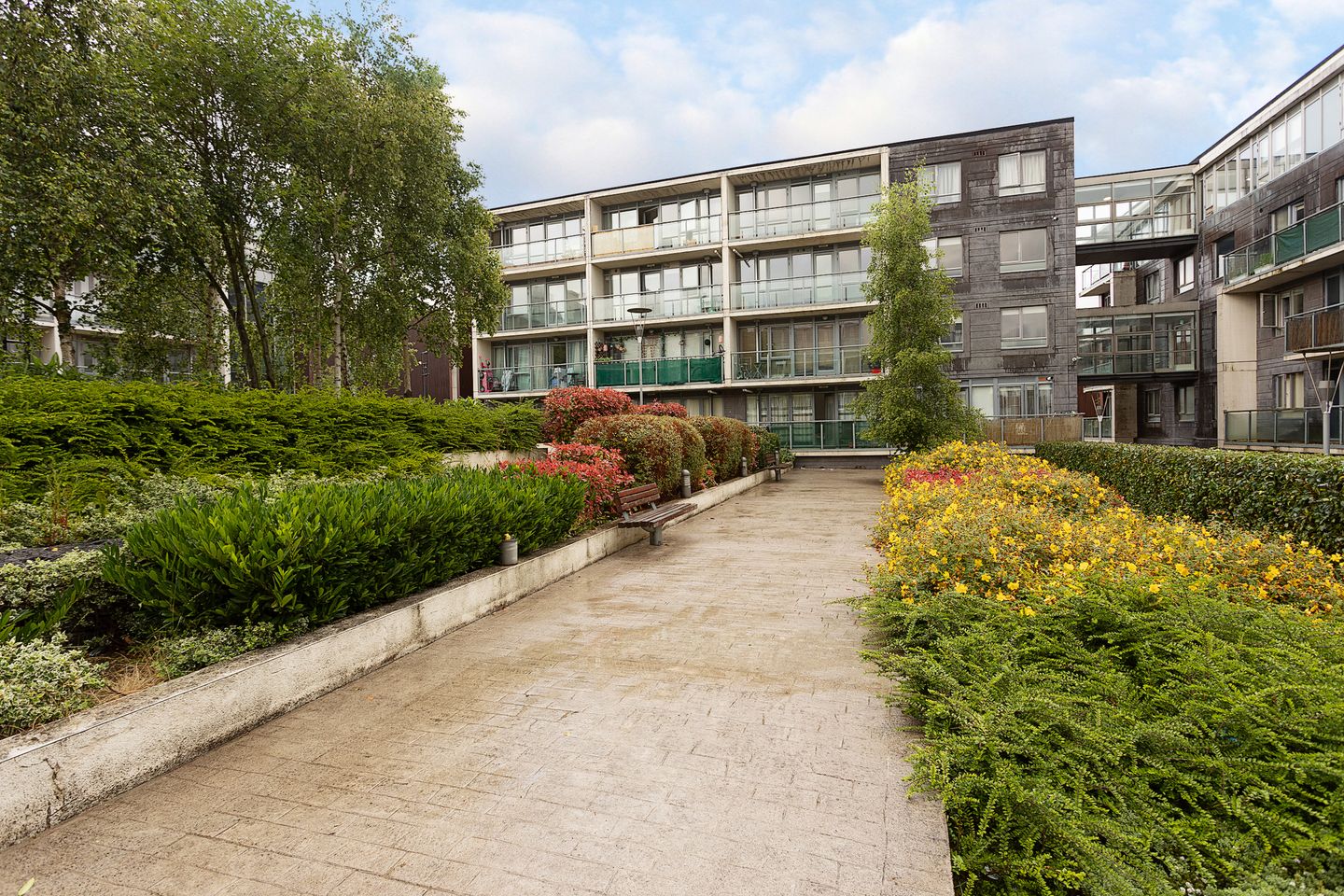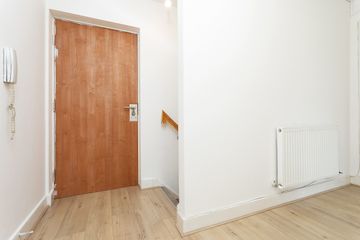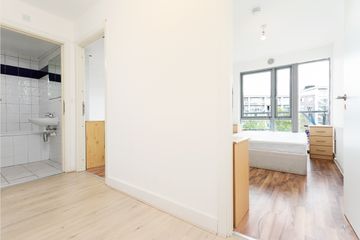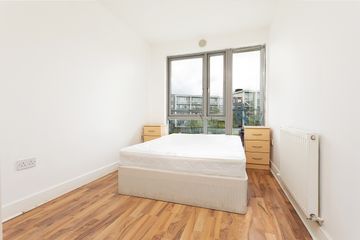


+10

14
Apartment 27, The Iona, Prospect Hill, Finglas, Dublin 11, D11F389
€260,000
SALE AGREED2 Bed
2 Bath
79 m²
Duplex
Description
- Sale Type: For Sale by Private Treaty
- Overall Floor Area: 79 m²
Howley Souhan are delighted to bring to the market this unusual two bedroom duplex apartment ideally located close to all local amenities including shops, schools, green areas and sports clubs. Located on a direct bus corridor to the city centre and just a 15 minute walk from of Finglas Village. Easy access to Charlestown and Clearwater Shopping Centres, the M50, M1 and N2.
Situated just 20 minutes from Dublin city centre, within walking distance of Finglas village and many local amenities including green areas, shops, schools and sports clubs.
Accommodation briefly comprises of entrance hallway with two double bedrooms and family bathroom on the first floor and open plan kitchen cum dining and living room on the ground floor, along with the additional storage and shower room.
The apartment comes with one designated underground car space, balconies on each floor. Suitable for both owner occupiers and investors.
Accommodation:
First Floor:
Entrance Hall: Timber flooring with staircase to the ground floor living area
Bedroom One: 3.77m x 3.06m Bright easterly facing bedroom with timber flooring and built in wardrobes. Patio door to balcony running the full length of the apartment incorporating both bedrooms.
Bedroom Two: 3.73m x 2.4m Bright easterly facing bedroom with timber flooring and built in wardrobe.
Bathroom: 2.09m x 1.8m (max) Three piece white suite with telephone shower attachment. Fully tiled walls and floor.
Living/Dining Room with arch to Kitchen: 7.6m x 4.36m (max) Spacious room to the rear of the house with Herringbone flooring, built in shelves and coal effect electric fire. Door to patio area.
Ground Floor:
Ground Floor Hallway: Timber flooring and large hotpress with ample storage.
Shower Room: 1.48m x 1.47m Two piece white suite with shower unit. Fully tiled walls and floor.
L-shaped open plan living, dining and kitchen area
Living cum Dining Area: 5.83m x 3.06m Timber flooring with patio door, incorporated in floor to ceiling windows, to westerly facing balcony running the length of the apartment. Ceiling lights.
Kitchen: Eye and floor level units with space for dishwasher, washing machine, oven, hon and extractor fan and free standing fridge freezer. Tiled floor and spalshback. Ceiling lights.

Can you buy this property?
Use our calculator to find out your budget including how much you can borrow and how much you need to save
Property Features
- Duplex apartment
- Secure designated underground car space
- Dual aspect apartment with both easterly and westerly facing balconies
- Two bathrooms
- Built in wardrobes in both bedrooms
- Gas fired radiator central heating
- Rent: '¬25,200 per annum
Map
Map
Local AreaNEW

Learn more about what this area has to offer.
School Name | Distance | Pupils | |||
|---|---|---|---|---|---|
| School Name | St Oliver Plunkett's Jns Finglas | Distance | 650m | Pupils | 125 |
| School Name | St Malachys National School | Distance | 670m | Pupils | 143 |
| School Name | Mother Of Divine Grace Ballygall | Distance | 740m | Pupils | 478 |
School Name | Distance | Pupils | |||
|---|---|---|---|---|---|
| School Name | Gaelscoil Uí Earcáin | Distance | 800m | Pupils | 291 |
| School Name | Broombridge Educate Together National School | Distance | 1.0km | Pupils | 282 |
| School Name | St Canice's Boys National School | Distance | 1.0km | Pupils | 390 |
| School Name | St Brigids Convent | Distance | 1.1km | Pupils | 458 |
| School Name | St Canice's Girls National School | Distance | 1.1km | Pupils | 491 |
| School Name | Sacred Heart Boys National School | Distance | 1.2km | Pupils | 430 |
| School Name | Scoil Chiarain Special School | Distance | 1.2km | Pupils | 139 |
School Name | Distance | Pupils | |||
|---|---|---|---|---|---|
| School Name | Beneavin De La Salle College | Distance | 1.1km | Pupils | 576 |
| School Name | St Kevins College | Distance | 1.1km | Pupils | 535 |
| School Name | St Michaels Secondary School | Distance | 1.1km | Pupils | 634 |
School Name | Distance | Pupils | |||
|---|---|---|---|---|---|
| School Name | St Mary's Secondary School | Distance | 1.3km | Pupils | 832 |
| School Name | Cabra Community College | Distance | 1.3km | Pupils | 217 |
| School Name | St. Dominic's College | Distance | 1.5km | Pupils | 779 |
| School Name | Coláiste Eoin | Distance | 1.5km | Pupils | 308 |
| School Name | St Vincents Secondary School | Distance | 1.7km | Pupils | 399 |
| School Name | St Declan's College | Distance | 1.7km | Pupils | 664 |
| School Name | Coláiste Mhuire | Distance | 1.9km | Pupils | 253 |
Type | Distance | Stop | Route | Destination | Provider | ||||||
|---|---|---|---|---|---|---|---|---|---|---|---|
| Type | Bus | Distance | 90m | Stop | Tolka Valley Road | Route | 220 | Destination | Mulhuddart | Provider | Go-ahead Ireland |
| Type | Bus | Distance | 90m | Stop | Tolka Valley Road | Route | 40 | Destination | Charlestown | Provider | Dublin Bus |
| Type | Bus | Distance | 90m | Stop | Tolka Valley Road | Route | 220a | Destination | Mulhuddart | Provider | Go-ahead Ireland |
Type | Distance | Stop | Route | Destination | Provider | ||||||
|---|---|---|---|---|---|---|---|---|---|---|---|
| Type | Bus | Distance | 190m | Stop | Tolka Valley Green | Route | 220 | Destination | Ballymun | Provider | Go-ahead Ireland |
| Type | Bus | Distance | 190m | Stop | Tolka Valley Green | Route | 40 | Destination | O'Connell St | Provider | Dublin Bus |
| Type | Bus | Distance | 190m | Stop | Tolka Valley Green | Route | 220 | Destination | Dcu Helix | Provider | Go-ahead Ireland |
| Type | Bus | Distance | 190m | Stop | Tolka Valley Green | Route | 40 | Destination | Earlsfort Terrace | Provider | Dublin Bus |
| Type | Bus | Distance | 190m | Stop | Tolka Valley Green | Route | 88n | Destination | Ashbourne | Provider | Nitelink, Dublin Bus |
| Type | Bus | Distance | 190m | Stop | Tolka Valley Green | Route | 220a | Destination | Dcu Helix | Provider | Go-ahead Ireland |
| Type | Bus | Distance | 200m | Stop | Prospect Hill | Route | 40d | Destination | Parnell St | Provider | Dublin Bus |
BER Details

BER No: 114177173
Statistics
04/04/2024
Entered/Renewed
11,986
Property Views
Check off the steps to purchase your new home
Use our Buying Checklist to guide you through the whole home-buying journey.

Similar properties
€235,000
Lanesborough Terrace, Finglas, Dublin 112 Bed · 1 Bath · Apartment€235,000
Apartment 35, College View, Ballymun, Dublin 11, D11AD712 Bed · 2 Bath · Apartment€235,000
Apartment 99, College View, Dublin 11, D11W9812 Bed · 2 Bath · Apartment€235,000
32 Casement Park, Finglas, Dublin 113 Bed · 1 Bath · Terrace
€235,000
33 Seagrave Drive, Finglas, Dublin 112 Bed · 1 Bath · Apartment€238,000
67 Finglas Place, Finglas, Finglas, Dublin 11, D11Y7C22 Bed · 1 Bath · Terrace€240,000
Lanesborough Mews, Finglas, Dublin 112 Bed · 2 Bath · Apartment€245,000
Mayeston Square, Finglas, Dublin 112 Bed · 2 Bath · Apartment€245,000
Apartment 10, College View, Ballymun, Dublin 11, D11K6532 Bed · 2 Bath · Apartment€245,000
20 Lanesborough Terrace, Dublin 11, D11H0222 Bed · 1 Bath · Apartment€245,000
37 Plunkett Green, Finglas, Dublin 113 Bed · 1 Bath · Terrace€245,000
49 Mayeston Square, Finglas, Dublin 112 Bed · 2 Bath · Apartment
Daft ID: 115746189
Contact Agent

Janet
SALE AGREEDThinking of selling?
Ask your agent for an Advantage Ad
- • Top of Search Results with Bigger Photos
- • More Buyers
- • Best Price

Home Insurance
Quick quote estimator
