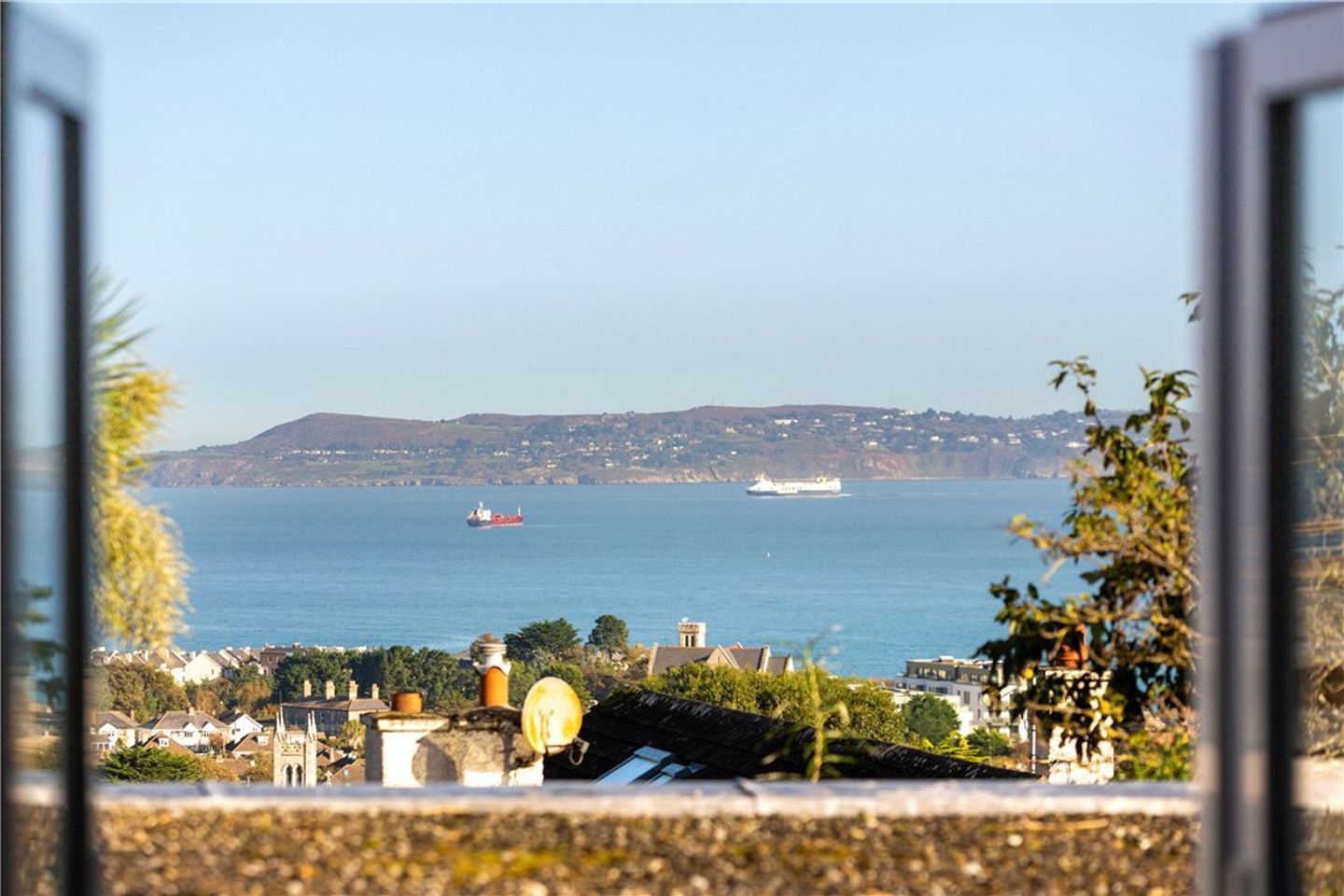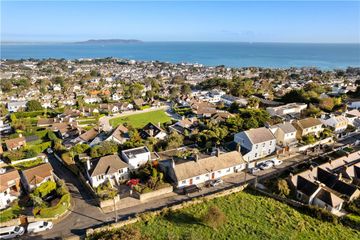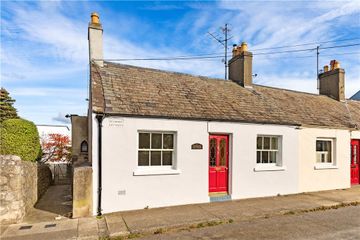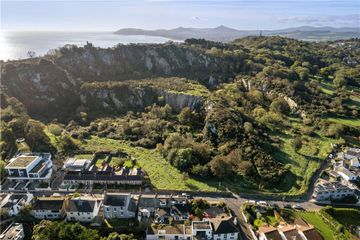


+21

25
1 Desmond Cottages Ardbrugh Road Dalkey, Dalkey, Co. Dublin, A96HH00
€695,000
SALE AGREED2 Bed
114 m²
End of Terrace
Description
- Sale Type: For Sale by Private Treaty
- Overall Floor Area: 114 m²
No. 1 Desmond Cottages is a wonderfully appointed end of terrace period artisan cottage dating from the early 1900’s that is presented in excellent decorative order throughout. The present owners have sympathetically upgraded the house and new double glazed sash windows were fitted to the front very recently. It oozes charm and character, and beyond its traditional façade the house generously extends to approximately 114sq.m (1,227sq.ft) and offers light filled accommodation with stunning sea views to the rear. It now offers the discerning purchaser a stylish home on this elevated exclusive road directly opposite Dalkey Quarry within close proximity of Dalkey Village, one of South County Dublin’s most popular and sought after coastal suburbs.
A front door with feature-stained glass panels opens into a large light filled sitting room with a cosy open fireplace. This room offers views across to Dalkey Quarry and there is good understairs storage. Off the sitting room there is a well-proportioned double bedroom with views out to the Quarry as well. Off the sitting room there is a large kitchen/breakfast room fitted with a range of Shaker style units painted in a sage green colour and to the opposite side of the hall there is a family bath/shower room. To the rear of the house there are two further semi open plan reception rooms with a feature open fireplace and a Piet Mondrian stained glass window. A squared archway opens through to a large dining room with access out from here to a shared side passageway. There are stunning sea views out to Howth from these two rooms.
Upstairs at first floor level is a large light-filled space divided into two rooms. One of these rooms is currently the master bedroom with a built-in wardrobe space. The adjoining room is presented as a single bedroom / office. Both are tastefully decorated with wainscoting and boast stunning sea views from the dormer windows together with ample eaves storage space. To the rear of the property there is a large private patio area, the perfect spot for al fresco dining and barbecues where you can really take in the beautiful views. There is also access here into a large store/utility which is plumbed for a washing machine. This wonderful cottage offers generously proportioned light filled accommodation with excellent scope to extend or reconfigure subject to the necessary planning permission. To the front of the property there is on street car parking.
The position of this quality home will be of major interest to those trying to get a foothold in the highly regarded and much sought after Dalkey location. This coastal town offers a wide range of local and specialist shops, cafes, delicatessens, excellent pubs and some of the finest restaurants in South County Dublin. The surrounding area is well served by an excellent selection of primary and secondary schools including Loreto Abbey Dalkey, Harold Boys, Castle Park, Holy Child, Rathdown and the Harold National School. Dalkey DART Station is close by, and this services the city centre as well as many boys’ schools with regular ease. Dalkey also caters for many recreational and leisure facilities with Cuala GAA and Dalkey United situated close by as well as golf, tennis and hockey clubs. There are also many fitness centres and the tranquil scenic walks over Killiney and Dalkey hills and along the seafront are particularly popular – the entrance to Dalkey Hill is less than 100m from front door of the house. Dun Laoghaire Harbour with its two piers and four yacht clubs along with the extensive marina will be of major interest to the marine and sailing enthusiasts.
Entrance Lobby with stained glass panelled door opening in, fuse board and opens through to the
Sitting Room (4.60m x 4.30m )with new sliding sash window to the front, tiled floor, open fireplace, fitted shelving, understairs storage, ceiling coving, recessed lighting, and view to the Quarry
Bedroom 1 (3.15m x 2.70m )with new sliding sash window looking out to the front and ceiling coving
Kitchen (3.45m x 3.15m )with tiled floor, a range of fitted units painted in a sage green colour, Hotpoint double oven, stainless steel sink, Beko fridge, Beko freezer, Bosch dishwasher, tiled splashback, Velux skylight and hatch opening into the dining area
Bathroom with tiled floor, partially tiled walls, bath, w.c., wash hand basin, corner shower with Triton electric shower unit, ceiling coving, Velux skylight and recessed lighting
Living Room (5.30m x 3.45m )with step down, timber laminate effect floor, feature cast iron fireplace, fitted shelving, glazed French doors opening out to the rear patio with stunning views out to Howth, Piet Mondrian stained glass window to the side and step down to
Dining Room (5.15m x 3.00m )with large picture window looking out to the back offering stunning sea views, fitted seating bench, cupboard with ventilated shelving and houses the hot water cylinder, feature arched stained-glass window, and arched doorway opening out to a shared side passageway
Upstairs
Office (3.90m x 3.30m )with laminate timber effect flooring, wainscoting, dormer window offering lovely sea views, and eaves storage
Bedroom 2 (3.95m x 3.00m )with a range of fitted storage to the eaves and cupboard housing the Vokera gas fired central heating boiler
Store/Utility Room with Indesit washing machine and Zanussi dryer
To the front of the house there is on street car parking with access to the side of property via a shared side passageway. To the rear of the property there is a large low maintenance patio with raised beds to the border. The patio measures approximately 10m wide x 6m long and is the perfect spot for al fresco dining enjoying the beautiful view. There is also access from here into a generously proportioned store/utility room.

Can you buy this property?
Use our calculator to find out your budget including how much you can borrow and how much you need to save
Property Features
- Charming end of terrace artisan cottage
- Ideally located in this elevated position with stunning sea views out to Howth
- Tastefully decorated light filled accommodation
- Floor area of approximately 114sq.m (1,227sq.ft)
- Excellent scope to extend subject to the necessary planning permission
- Large private patio area to the rear approximately 10m wide x 6m long with beautiful views
- Additional storage in a separate store/utility to the side
- Dalkey Heritage Town, Killiney Hill and Dalkey Quarry on your doorstep
- Surrounded by excellent primary and secondary schools
- 10 minutesÂ’ walk to Dalkey DART Station
Map
Map
More about this Property
Local AreaNEW

Learn more about what this area has to offer.
School Name | Distance | Pupils | |||
|---|---|---|---|---|---|
| School Name | Glenageary Killiney National School | Distance | 660m | Pupils | 225 |
| School Name | Harold Boys National School Dalkey | Distance | 710m | Pupils | 120 |
| School Name | Loreto Primary School Dalkey | Distance | 970m | Pupils | 307 |
School Name | Distance | Pupils | |||
|---|---|---|---|---|---|
| School Name | St Patrick's National School Dalkey | Distance | 1.1km | Pupils | 100 |
| School Name | Dalkey School Project | Distance | 1.8km | Pupils | 229 |
| School Name | The Harold School | Distance | 2.0km | Pupils | 662 |
| School Name | Carmona Special National School | Distance | 2.0km | Pupils | 39 |
| School Name | St Kevin's National School | Distance | 2.1km | Pupils | 212 |
| School Name | Johnstown Boys National School | Distance | 2.3km | Pupils | 386 |
| School Name | St John's National School | Distance | 2.3km | Pupils | 169 |
School Name | Distance | Pupils | |||
|---|---|---|---|---|---|
| School Name | Loreto Abbey Secondary School, Dalkey | Distance | 930m | Pupils | 732 |
| School Name | St Joseph Of Cluny Secondary School | Distance | 1.1km | Pupils | 239 |
| School Name | Rathdown School | Distance | 1.6km | Pupils | 303 |
School Name | Distance | Pupils | |||
|---|---|---|---|---|---|
| School Name | Holy Child Community School | Distance | 2.0km | Pupils | 263 |
| School Name | Holy Child Killiney | Distance | 2.2km | Pupils | 401 |
| School Name | Cabinteely Community School | Distance | 2.9km | Pupils | 545 |
| School Name | St Laurence College | Distance | 3.2km | Pupils | 273 |
| School Name | Christian Brothers College | Distance | 3.4km | Pupils | 526 |
| School Name | Clonkeen College | Distance | 3.4km | Pupils | 617 |
| School Name | Rockford Manor Secondary School | Distance | 4.1km | Pupils | 321 |
Type | Distance | Stop | Route | Destination | Provider | ||||||
|---|---|---|---|---|---|---|---|---|---|---|---|
| Type | Rail | Distance | 460m | Stop | Dalkey | Route | Dart | Destination | Dublin Connolly | Provider | Irish Rail |
| Type | Rail | Distance | 460m | Stop | Dalkey | Route | Dart | Destination | Malahide | Provider | Irish Rail |
| Type | Rail | Distance | 460m | Stop | Dalkey | Route | Dart | Destination | Greystones | Provider | Irish Rail |
Type | Distance | Stop | Route | Destination | Provider | ||||||
|---|---|---|---|---|---|---|---|---|---|---|---|
| Type | Rail | Distance | 460m | Stop | Dalkey | Route | Dart | Destination | Bray (daly) | Provider | Irish Rail |
| Type | Rail | Distance | 460m | Stop | Dalkey | Route | Dart | Destination | Howth | Provider | Irish Rail |
| Type | Bus | Distance | 520m | Stop | Killiney | Route | 703 | Destination | Killiney | Provider | Aircoach |
| Type | Bus | Distance | 530m | Stop | Killiney | Route | 703 | Destination | Dublin Airport T1 | Provider | Aircoach |
| Type | Bus | Distance | 600m | Stop | Wyvern Estate | Route | 59 | Destination | Killiney | Provider | Go-ahead Ireland |
| Type | Bus | Distance | 620m | Stop | Killiney Road | Route | 59 | Destination | Dun Laoghaire | Provider | Go-ahead Ireland |
| Type | Bus | Distance | 670m | Stop | Dalkey Village | Route | 7d | Destination | Dalkey | Provider | Dublin Bus |
Video
BER Details

BER No: 106445869
Energy Performance Indicator: 394.81 kWh/m2/yr
Statistics
27/04/2024
Entered/Renewed
7,623
Property Views
Check off the steps to purchase your new home
Use our Buying Checklist to guide you through the whole home-buying journey.

Similar properties
€645,000
22 Drumkeen Manor, Dun Laoghaire, Co. Dublin, A96Y7F12 Bed · 2 Bath · Bungalow€695,000
40 Dundela Haven, Sandycove, Co. Dublin, A96K2F42 Bed · 2 Bath · Terrace€740,000
11 Ballinclea Heights, Killiney, Co Dublin, A96KX254 Bed · 3 Bath · Bungalow€745,000
36 Elton Court, Sandycove, Co. Dublin, A96DD883 Bed · 2 Bath · Terrace
€750,000
Pine Lodge, Ballinclea Road, Killiney, Co. Dublin, A96CD403 Bed · 1 Bath · Bungalow€795,000
Glenamar, 6 Barnacoille Park, Dalkey, Co. Dublin, A96T6T43 Bed · 1 Bath · Bungalow€795,000
4 Vico Rock, Sorrento Road, Dalkey, Co. Dublin, A96X0233 Bed · 3 Bath · Duplex€799,000
25 Glengeary Lodge, Glenageary, Co. Dublin, A96W1C54 Bed · 2 Bath · Semi-D€800,000
129 Glenageary Avenue, Dun Laoghaire, A96 N9Y6, Glenageary, Co. Dublin, A96N9Y65 Bed · 2 Bath · Semi-D€825,000
35 Thomastown Road, Glenageary, Co. Dublin, A96H0X34 Bed · 3 Bath · Semi-D€825,000
Nutfield, 50 Killiney Road Killiney, Killiney, Co. Dublin, A96CD604 Bed · 2 Bath · Bungalow€845,000
12 Flower Grove, Glenageary, Co Dublin, A96X2X04 Bed · 2 Bath · Semi-D
Daft ID: 119114211


Caroline Kevany
SALE AGREEDThinking of selling?
Ask your agent for an Advantage Ad
- • Top of Search Results with Bigger Photos
- • More Buyers
- • Best Price

Home Insurance
Quick quote estimator
