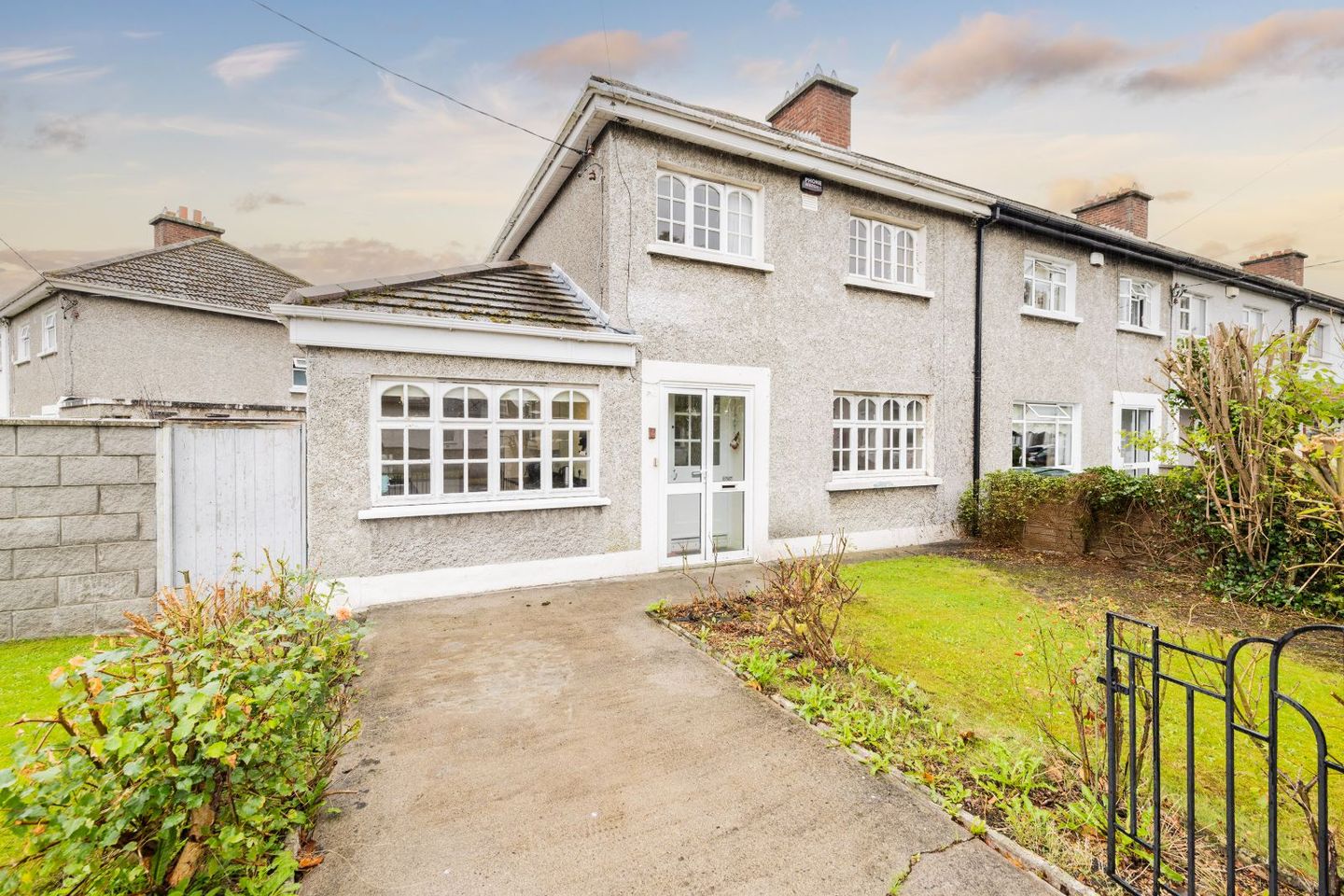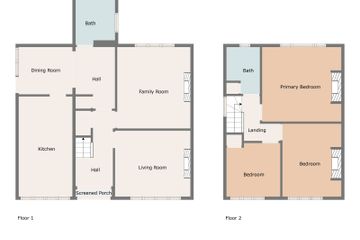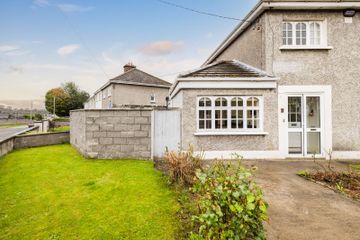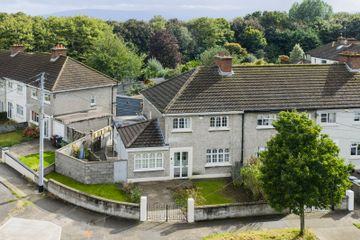



1 Ferndale Avenue, Dublin 11, Glasnevin, Dublin 11, D11CC8K
€445,000
- Price per m²:€3,870
- Estimated Stamp Duty:€4,450
- Selling Type:By Private Treaty
- BER No:101929115
- Energy Performance:261.17 kWh/m2/yr
About this property
Description
Welcome to No.1 Ferndale Avenue which is nestled off Glasnevin Avenue, a corner 3 bedroom end of terrace house which has the benefit of a south facing rear garden with a larger than normal side passageway and off street parking. O’Connor Estate Agents are honoured to present this residence to the Glasnevin property market which will appeal to prospective purchasers seeking a fine family home in a much sought after location. A kitchen conversion to the side has been added to this home, there is double glazed PVC windows to the rear and there is a modern Worchester gas boiler provided. There is a purpose built shed to the rear which could easily be knocked to enhance the size of the rear garden. Accommodation Porch/Hall: with carpets and under stairs storage. Living Room: c.3.87m x 3.32m carpets, feature fireplace and electric fire. Reception: c.4.06m x 3.67m with wooden floors and feature fireplace. Dining Area: c.4.83m x 2.52m with wooden floors, feature archway, coving and access to rear garden. Kitchen: c.4.74 x 2.49m with high gloss built in kitchen units and floor tiling. Downstairs Bathroom: c.2.56m x 1.89m fully tiled with glass block feature, Triton T90 shower, whb and wc. Landing: with carpets & window allowing plenty of natural light. Bedroom 1: c.3.76m x 3.54m with wooden floors and built in wardrobes. Bedroom 2: c.3.73m x 2.63m with wooden floors, feature fireplace and built in wardrobes. Bedroom 3: c.2.71m x 2.70m with wooden floors and built in wardrobe. Bathroom: c.2.41m x 1.74 fully tiled with heated towel rail, bath, wc and whb. Outside: There is off street parking to the front of the property complimented with lawn & shrubbery. The rear garden has access to what could be used as a utility room and there is also a large purpose built shed. There is also a decking area to the side suitable for al fresco dining. Transport: This property has the convenience of the M50 & M1 within close proximity which opens up the location to the entire county & country. There is a number of bus stops in the location providing regular services to Dublin City Centre. Dublin Airport is within close proximity. Amenities: There are an abundance of amenities within a stones throw of this property including a number of cafes, bars and restaurants. A number of parks within the vicinity include The Botanical Gardens, Albert College Park and Johnstown Park. DCU and a host of other educational facilities are within close proximity. There is easy access to both Glasnevin and Finglas village. Features: Off street parking Gas fired central heating with modern Worchester boiler Secluded south facing rear garden Corner 3 bedroom end of terrace house Kitchen conversion to side Double glazed PVC windows to the rear Excellent location off Glasnevin Avenue
Standard features
The local area
The local area
Sold properties in this area
Stay informed with market trends
Local schools and transport

Learn more about what this area has to offer.
School Name | Distance | Pupils | |||
|---|---|---|---|---|---|
| School Name | Mother Of Divine Grace Ballygall | Distance | 490m | Pupils | 490 |
| School Name | Sacred Heart Boys National School | Distance | 500m | Pupils | 413 |
| School Name | Scoil Chiarain Special School | Distance | 600m | Pupils | 144 |
School Name | Distance | Pupils | |||
|---|---|---|---|---|---|
| School Name | Gaelscoil Uí Earcáin | Distance | 700m | Pupils | 269 |
| School Name | Our Lady Of Victories Girls National School | Distance | 810m | Pupils | 185 |
| School Name | St Canice's Boys National School | Distance | 820m | Pupils | 372 |
| School Name | Our Lady Of Victories Boys National School | Distance | 880m | Pupils | 170 |
| School Name | Our Lady Of Victories Infant School | Distance | 910m | Pupils | 210 |
| School Name | North Dublin National School Project | Distance | 970m | Pupils | 214 |
| School Name | Holy Spirit Girls National School | Distance | 1.1km | Pupils | 254 |
School Name | Distance | Pupils | |||
|---|---|---|---|---|---|
| School Name | St Kevins College | Distance | 260m | Pupils | 501 |
| School Name | Beneavin De La Salle College | Distance | 490m | Pupils | 603 |
| School Name | St Mary's Secondary School | Distance | 1.3km | Pupils | 836 |
School Name | Distance | Pupils | |||
|---|---|---|---|---|---|
| School Name | Trinity Comprehensive School | Distance | 1.4km | Pupils | 574 |
| School Name | St Michaels Secondary School | Distance | 1.4km | Pupils | 651 |
| School Name | Scoil Chaitríona | Distance | 1.8km | Pupils | 523 |
| School Name | St. Aidan's C.b.s | Distance | 1.9km | Pupils | 728 |
| School Name | Coláiste Eoin | Distance | 1.9km | Pupils | 276 |
| School Name | St Vincents Secondary School | Distance | 2.1km | Pupils | 409 |
| School Name | Cabra Community College | Distance | 2.3km | Pupils | 260 |
Type | Distance | Stop | Route | Destination | Provider | ||||||
|---|---|---|---|---|---|---|---|---|---|---|---|
| Type | Bus | Distance | 150m | Stop | Beneavin Court | Route | 9 | Destination | O'Connell St | Provider | Dublin Bus |
| Type | Bus | Distance | 150m | Stop | Beneavin Court | Route | 9 | Destination | Limekiln Avenue | Provider | Dublin Bus |
| Type | Bus | Distance | 150m | Stop | Beneavin Road | Route | 9 | Destination | Charlestown | Provider | Dublin Bus |
Type | Distance | Stop | Route | Destination | Provider | ||||||
|---|---|---|---|---|---|---|---|---|---|---|---|
| Type | Bus | Distance | 320m | Stop | Beneavin Park | Route | 9 | Destination | Charlestown | Provider | Dublin Bus |
| Type | Bus | Distance | 350m | Stop | Griffith Drive | Route | 83 | Destination | Bachelors Walk | Provider | Dublin Bus |
| Type | Bus | Distance | 350m | Stop | Griffith Drive | Route | 83a | Destination | Kimmage | Provider | Dublin Bus |
| Type | Bus | Distance | 350m | Stop | Griffith Drive | Route | 83 | Destination | Kimmage | Provider | Dublin Bus |
| Type | Bus | Distance | 370m | Stop | Beneavin Park | Route | 9 | Destination | O'Connell St | Provider | Dublin Bus |
| Type | Bus | Distance | 370m | Stop | Beneavin Park | Route | 9 | Destination | Limekiln Avenue | Provider | Dublin Bus |
| Type | Bus | Distance | 370m | Stop | Hillcrest Park | Route | 19 | Destination | Merrion Square | Provider | Dublin Bus |
Your Mortgage and Insurance Tools
Check off the steps to purchase your new home
Use our Buying Checklist to guide you through the whole home-buying journey.
Budget calculator
Calculate how much you can borrow and what you'll need to save
BER Details
BER No: 101929115
Energy Performance Indicator: 261.17 kWh/m2/yr
Ad performance
- Date listed11/09/2025
- Views8,508
- Potential views if upgraded to an Advantage Ad13,868
Similar properties
€415,000
8 Cedarwood Rise, Glasnevin, Dublin 113 Bed · 1 Bath · Semi-D€425,000
67 Finn Eber Fort, Finglas, Dublin 11, D11E8KH3 Bed · 3 Bath · Semi-D€425,000
7 Coolgariff Road, Dublin 9, Beaumont, Dublin 9, D09KD283 Bed · 1 Bath · Semi-D€425,000
2 Lanesborough Park, Finglas, Dublin 114 Bed · 3 Bath · Semi-D
€425,000
27 Fairways Avenue, Glasnevin, Dublin 113 Bed · 3 Bath · Semi-D€425,000
36 Clune Road, Finglas East, Dublin 11., Finglas, Dublin 11, D11N6W73 Bed · 2 Bath · House€425,000
26 Ferndale Avenue, Glasnevin, Dublin 11, D11E4H73 Bed · 1 Bath · Semi-D€425,000
29 Shanard Road, Santry, Dublin 9, D09R2543 Bed · 1 Bath · Semi-D€445,000
50 Leix Road, Cabra, Dublin 73 Bed · 2 Bath · Semi-D€450,000
14 Lorcan Grove, Santry, Dublin 9, D09V1864 Bed · 2 Bath · Semi-D€450,000
140 Shantalla Road, Beaumont, Dublin 9, D09RY193 Bed · 2 Bath · Terrace€450,000
11 Erris Road, Cabra, Dublin 7, D07W9273 Bed · 2 Bath · Terrace
Daft ID: 16288952

