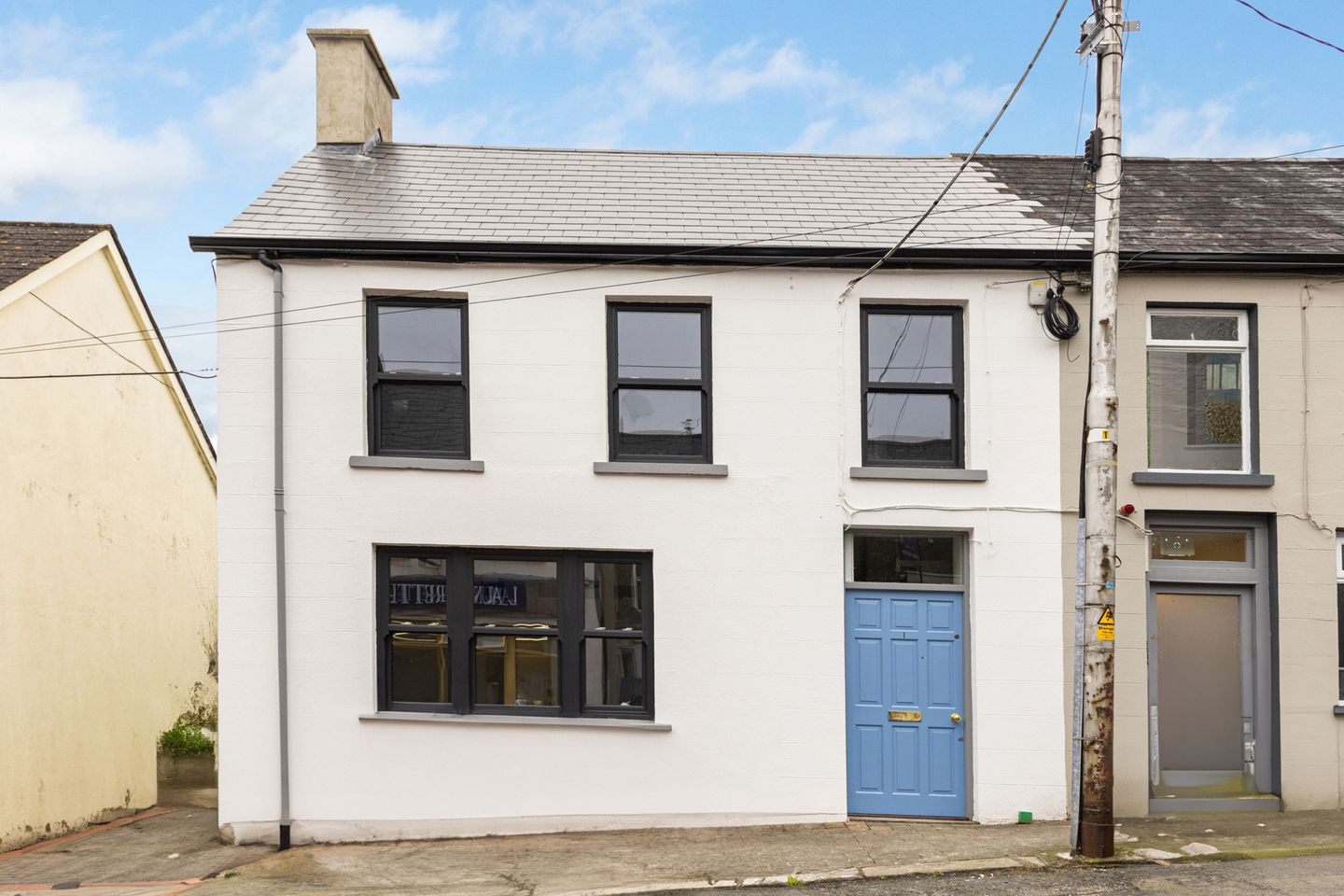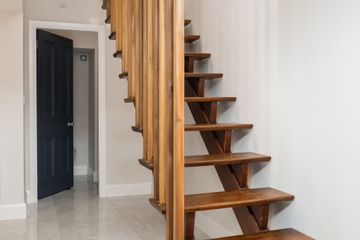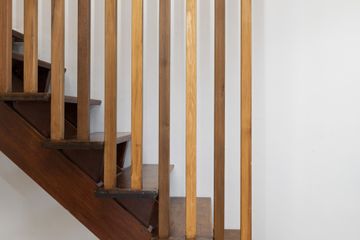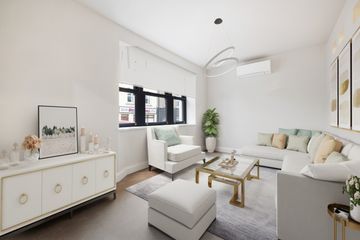



1 New Street, A67C802
€425,000
- Price per m²:€3,718
- Estimated Stamp Duty:€4,250
- Selling Type:By Private Treaty
- BER No:100972652
- Energy Performance:87.7 kWh/m2/yr
About this property
Highlights
- Special Features & Services:
- Ar to Air haeting system
- Town Centre Location
- Beautifully remodelled property
- Stunning bathrooms with high quality fixtures and fitting
Description
Nestled in the heart of Wicklow s town centre, this period three-bedroom property has undergone a meticulous renovation, combining the allure of its historical architecture with modern comforts and energy-efficient features. The result is a truly exquisite home that effortlessly blends classic and contemporary design. The property exudes kerb appeal with its classic facade which has been beautifully restored. The newly fitted sash windows and traditional design instantly catch the eye. They offer a tasteful nod to the property s heritage while providing energy-efficient benefits and letting in ample natural light. The exterior has been meticulously maintained, preserving its historical charm while being fully insulated to ensure energy efficiency. The courtyard at the rear of the property is a tranquil oasis. It provides ample parking space at the rear while also incorporating a beautifully designed seating area with lush planting, creating a serene escape for outdoor relaxation and socializing. The clever design ensures that the courtyard is both functional and aesthetically pleasing. Overall, this renovated property in the town centre seamlessly combines its historic character with contemporary living. The upgraded features, including the sash windows, air-to-air heating, insulation, kitchen and bathrooms, offer modern comfort, while the beautifully landscaped courtyard and thoughtful design provide an inviting space for both residents and guests. It s a true gem in the heart of the town, offering the best of both worlds - classic elegance and modern convenience. Entrance Hall 4.85m x 1.64m. A lovely hallway with large porcelain tiled flooring welcomes you into a well-appointed home. The pristine tiles exude sophistication and durability. The hallway connects to a beautifully designed guest toilet, which combines style and convenience. Guest WC 1.45m x 1.41m. Off the entrance hallway, a guest wc has been tastefully designed with modern fixtures and fittings, offering convenience for residents and visitors alike. Living Room 4.47m x 2.90m. The living room is a bright and inviting space, thanks to its lovely sash windows that fill the room with natural light. The quality laminate flooring not only adds a touch of warmth but also ensures easy maintenance and durability. This combination of traditional charm and modern practicality creates a comfortable and stylish living area perfect for relaxation and socializing. Dining Room 4.74m x 2.67m. The dining room boasts a refined ambiance with its elegant porcelain tiled flooring. It showcases tastefully designed built-in shelving, offering both a functional storage solution and an attractive display area for decor. The convenient access to the adjacent kitchen enhances the dining experience, making it an ideal space for gatherings and shared meals. Kitchen Breakfast Room 5.12m x 3.46m. The heart of the home is the beautifully appointed kitchen and breakfast room. The kitchen is a chef s dream, featuring brand-new appliances, sleek cabinetry, and a large central island. The open-plan design flows seamlessly into the dining area, creating a perfect space for family gatherings and entertaining. The space is filled with light, thanks to large windows and door that leads to the courtyard. Utility Room The utility room is plumbed for a washing machine and provides storage space. Bedroom 1 2.92m x 2.04m. The master bedroom is a spacious and luxurious retreat, with lush carpeting and built-in wardrobes. It boasts a beautifully renovated en-suite bathroom with modern fixtures, high-quality tiling, and elegant vanity units. En Suite 2.06m x 1.73m. Beautifully tiled en-suite with wc, wash hand basin and walk-in shower unit. Bedroom 2 4.63m x 2.74m. Front facing bedroom with quality carpeting, built-in wardrobes and en-suite off. En Suite 2.06m x 1.24m. Stylish En-suite with a walk-in-shower unit and quality fixtures and fittings. Bedroom 3 3.64m x 2.98m. A lovely bedroom with quality carpeting and built-in wardrobes. Study 3.05m x 1.58m. A small home office with carpeting features a compact workspace. The carpeted floor provides comfort and sound insulation. Bathroom 2.70m x 2.13m. A modern family bathroom, finished to the same high standard as the en-suite, with a free standing bath and separate walk in shower area.
The local area
The local area
Sold properties in this area
Stay informed with market trends
Local schools and transport

Learn more about what this area has to offer.
School Name | Distance | Pupils | |||
|---|---|---|---|---|---|
| School Name | Holy Rosary School | Distance | 200m | Pupils | 425 |
| School Name | St Patrick's National School | Distance | 580m | Pupils | 369 |
| School Name | Glebe National School | Distance | 650m | Pupils | 207 |
School Name | Distance | Pupils | |||
|---|---|---|---|---|---|
| School Name | Wicklow Educate Together National School | Distance | 1.7km | Pupils | 382 |
| School Name | Gaelscoil Chill Mhantáin | Distance | 2.7km | Pupils | 251 |
| School Name | St Coen's National School | Distance | 3.4km | Pupils | 319 |
| School Name | Scoil Na Coróine Mhuire | Distance | 6.0km | Pupils | 317 |
| School Name | Nuns Cross National School | Distance | 7.2km | Pupils | 197 |
| School Name | St Joseph's National School Glenealy | Distance | 7.8km | Pupils | 113 |
| School Name | St Mary's National School Barndarrig | Distance | 8.7km | Pupils | 30 |
School Name | Distance | Pupils | |||
|---|---|---|---|---|---|
| School Name | Wicklow Educate Together Secondary School | Distance | 210m | Pupils | 375 |
| School Name | Dominican College | Distance | 230m | Pupils | 473 |
| School Name | East Glendalough School | Distance | 1.4km | Pupils | 366 |
School Name | Distance | Pupils | |||
|---|---|---|---|---|---|
| School Name | Coláiste Chill Mhantáin | Distance | 2.0km | Pupils | 933 |
| School Name | Colaiste Chraobh Abhann | Distance | 13.6km | Pupils | 774 |
| School Name | Avondale Community College | Distance | 14.1km | Pupils | 624 |
| School Name | Greystones Community College | Distance | 17.2km | Pupils | 630 |
| School Name | St David's Holy Faith Secondary | Distance | 18.6km | Pupils | 772 |
| School Name | Temple Carrig Secondary School | Distance | 19.5km | Pupils | 946 |
| School Name | Gaelcholáiste Na Mara | Distance | 21.7km | Pupils | 302 |
Type | Distance | Stop | Route | Destination | Provider | ||||||
|---|---|---|---|---|---|---|---|---|---|---|---|
| Type | Bus | Distance | 160m | Stop | Colley Row | Route | 131 | Destination | Bray (train Station) | Provider | Bus Éireann |
| Type | Bus | Distance | 160m | Stop | Colley Row | Route | 183 | Destination | Sallins | Provider | Tfi Local Link Carlow Kilkenny Wicklow |
| Type | Bus | Distance | 160m | Stop | Colley Row | Route | 131 | Destination | Wicklow | Provider | Bus Éireann |
Type | Distance | Stop | Route | Destination | Provider | ||||||
|---|---|---|---|---|---|---|---|---|---|---|---|
| Type | Bus | Distance | 160m | Stop | Colley Row | Route | 183 | Destination | Wicklow | Provider | Tfi Local Link Carlow Kilkenny Wicklow |
| Type | Bus | Distance | 160m | Stop | Colley Row | Route | 133 | Destination | Wicklow | Provider | Bus Éireann |
| Type | Bus | Distance | 160m | Stop | Colley Row | Route | 133 | Destination | Dublin | Provider | Bus Éireann |
| Type | Bus | Distance | 160m | Stop | Colley Row | Route | 183 | Destination | Glendalough | Provider | Tfi Local Link Carlow Kilkenny Wicklow |
| Type | Bus | Distance | 160m | Stop | Colley Row | Route | 183 | Destination | Arklow | Provider | Tfi Local Link Carlow Kilkenny Wicklow |
| Type | Bus | Distance | 440m | Stop | Convent Road | Route | 131 | Destination | Wicklow | Provider | Bus Éireann |
| Type | Bus | Distance | 440m | Stop | Convent Road | Route | 183 | Destination | Wicklow | Provider | Tfi Local Link Carlow Kilkenny Wicklow |
Your Mortgage and Insurance Tools
Check off the steps to purchase your new home
Use our Buying Checklist to guide you through the whole home-buying journey.
Budget calculator
Calculate how much you can borrow and what you'll need to save
A closer look
BER Details
BER No: 100972652
Energy Performance Indicator: 87.7 kWh/m2/yr
Ad performance
- Date listed26/01/2024
- Views4,510
- Potential views if upgraded to an Advantage Ad7,351
Similar properties
€385,000
6 Lakeview Road, Wicklow, Wicklow Town, Co. Wicklow, A67RT043 Bed · 1 Bath · Terrace€395,000
Kilmantin Hill, Wicklow Town, Co. Wicklow, A67ND904 Bed · 2 Bath · End of Terrace€395,000
15 Seafield, Wicklow Town, Co. Wicklow, A67R6033 Bed · 1 Bath · Semi-D€397,000
8 Weston Close, Wicklow Town, Co. Wicklow, A67Y5983 Bed · 1 Bath · Bungalow
€430,000
11 Carrig Court, Rathnew, Co. Wicklow, A67VY753 Bed · 2 Bath · Semi-D€435,000
Glencoe, 11 The Bromley, Glebemount, Wicklow Town, Co Wicklow, A67DT213 Bed · 2 Bath · Detached€445,000
6 Saint Brigids Terrace, Rathnew, Co. Wicklow, A67FF293 Bed · 1 Bath · Detached€445,000
51 Saunders Lane, Rathnew, Co. Wicklow, A67XE103 Bed · 3 Bath · Semi-D€449,000
26 Kirvin Hill, Rathnew, Co. Wicklow, A67XF953 Bed · 3 Bath · Semi-D€450,000
65 Meadow Gate, Marlton Road, Wicklow Town, Co. Wicklow, A67NH213 Bed · 3 Bath · Semi-D€450,000
6 Marlton Hall, Wicklow Town, Co. Wicklow, A67X8383 Bed · 3 Bath · Semi-D€485,000
Type S, Burkeen Dales, Hawkstown Road, Wicklow Town, Co. Wicklow3 Bed · 2 Bath · Terrace
Daft ID: 118915927

