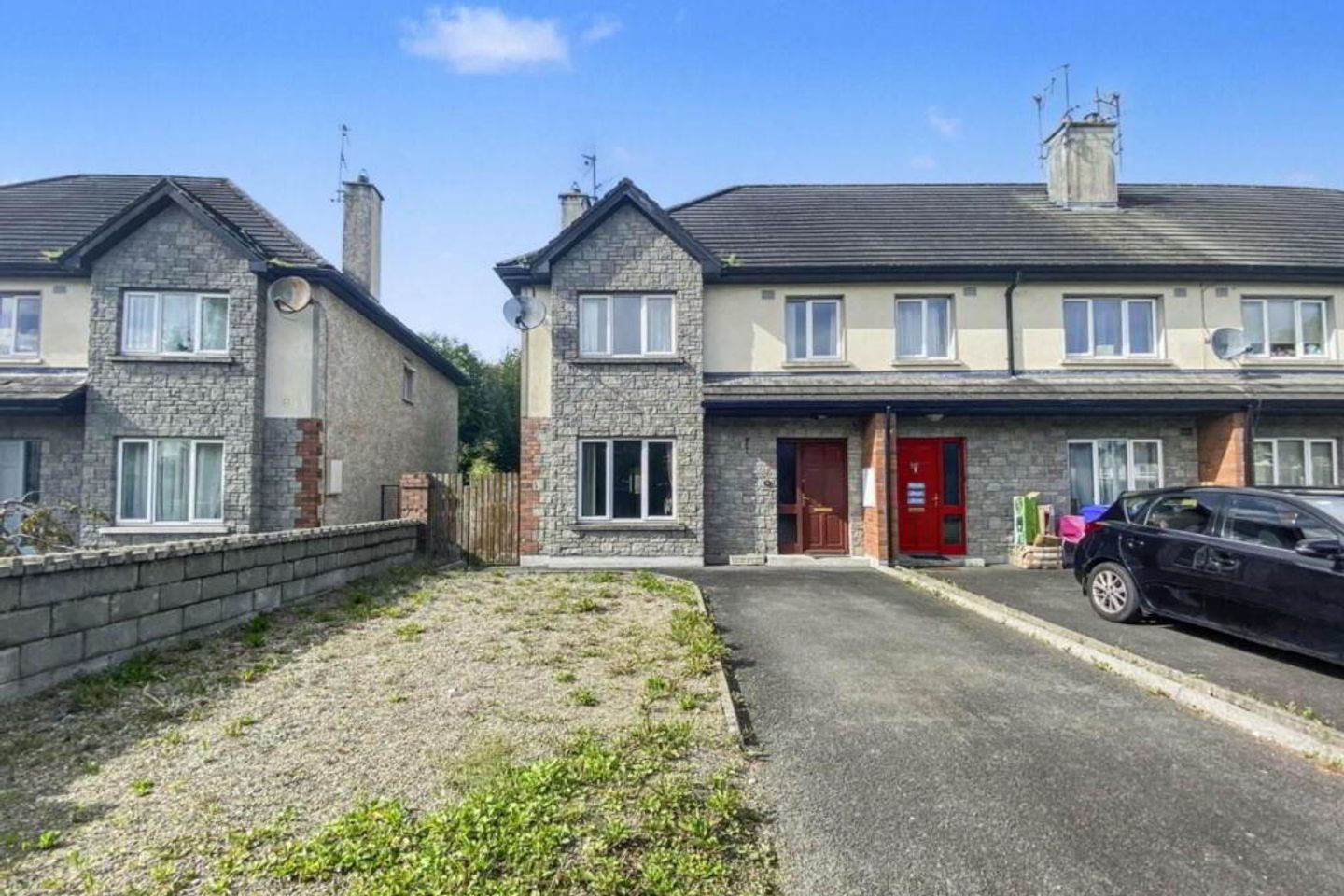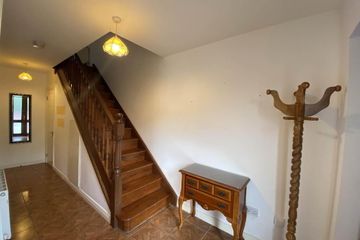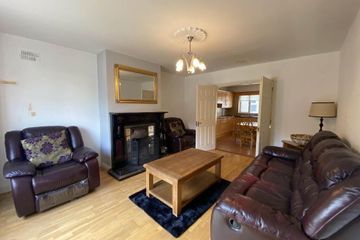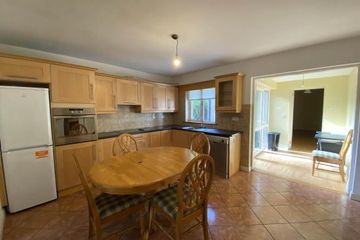



10 The Grove, Millersbrook, Nenagh, Co. Tipperary, E45TC60
€299,950
- Estimated Stamp Duty:€2,999
- Selling Type:By Private Treaty
- BER No:118795186
About this property
Highlights
- Four bedroom well maintained property, ready for immediate occupancy
- Located just a five minute walk to Nenagh town centre and all amenities
- O.F.C.H, mains water and sewerage
- Fibre broadband available in the area
- Ground floor bedroom and en-suite adapted for wheelchair use
Description
REA Eoin Dillon are delighted to present this spacious four bedroom house located in a highly sought after estate close to Nenagh town centre. This well maintained property has an extension to the rear with wheelchair access to a ground floor bedroom with en-suite. The accommodation comprises of an entrance hall with tile flooring, under stair storage and a guest W.C. To the left of the entrance hall is the living room which includes an open fire place and laminate floors. Double doors lead into the kitchen/dining room featuring tiled floors, fitted kitchen units, electric oven and hob. The utility room has a tiled floor, is plumbed for a washing machine and has rear access. The ground floor bedroom extends into the rear garden and can be accessed from a side door with a ramp and also from the kitchen. This bedroom features laminate flooring and an en-suite with W.C, W.H.B and an electric shower/wet room. Upstairs there are three bedrooms, all with laminate floors and two with the benefit of fitted wardrobes. The master bedroom features an en-suite with tiled floors, W.C, W.H.B and an electric shower. There is also a family bathroom with tiled floors, W.C, W.H.B and a bath. Externally this property has a tarmac driveway and a side entrance gate givubg pedestrian access to the rear garden and extension. Viewing is highly recommended. Entrance Hall - 5.88m (19'3") x 1.87m (6'2") Tile flooring, understair storage & guest W.C. Living Room - 5.08m (16'8") x 3.86m (12'8") Timber flooring and open fire place Kitchen/Dining Room - 4.26m (14'0") x 3.81m (12'6") Tile flooring, fitted units, electric oven and hob Bedroom 1 - 6.13m (20'1") x 4.36m (14'4") Laminate flooring En-suite - 2.55m (8'4") x 2.46m (8'1") Tile flooring, W.C, W.H.B and electric shower. Utility - 2.59m (8'6") x 1.48m (4'10") Tile flooring and plumbed for washing machine Bedroom 2 - 3.73m (12'3") x 3.63m (11'11") Laminate flooring and fitted wardrobes. En-suite - 2.75m (9'0") x 1.19m (3'11") Tile flooring, W.C, W.H.B and electric shower Family Bathroom - 2.36m (7'9") x 2.05m (6'9") Tile flooring, W.C, W.H.B and bath Bedroom 3 - 2.83m (9'3") x 2.3m (7'7") Laminate flooring Bedroom 4 - 3.71m (12'2") x 2.94m (9'8") Laminate flooring and fitted wardrobes Directions The Millersbrook development is located on the Borrisokane road. From Tesco head towards the Nenagh bypass on the R497. Take the first right turn just after the petrol station. Once you arrive in the Millersbrook estate continue onto the Grove. The property will be clearly identified by our For Sale sign. Eircode: E45 TC60 Notice Please note we have not tested any apparatus, fixtures, fittings, or services. Interested parties must undertake their own investigation into the working order of these items. All measurements are approximate and photographs provided for guidance only.
The local area
The local area
Sold properties in this area
Stay informed with market trends
Local schools and transport

Learn more about what this area has to offer.
School Name | Distance | Pupils | |||
|---|---|---|---|---|---|
| School Name | St Mary's No.2 National School | Distance | 790m | Pupils | 59 |
| School Name | Nenagh Community National School | Distance | 810m | Pupils | 178 |
| School Name | Nenagh Community Special School | Distance | 830m | Pupils | 0 |
School Name | Distance | Pupils | |||
|---|---|---|---|---|---|
| School Name | Cbs Primary Nenagh | Distance | 910m | Pupils | 251 |
| School Name | St. Mary's Convent | Distance | 970m | Pupils | 364 |
| School Name | Gaelscoil Aonach Urmhumhan | Distance | 1.0km | Pupils | 195 |
| School Name | Carrig National School | Distance | 4.3km | Pupils | 228 |
| School Name | Kilruane National School | Distance | 4.5km | Pupils | 118 |
| School Name | Lissenhall National School | Distance | 5.6km | Pupils | 133 |
| School Name | Bishop Harty National School | Distance | 6.8km | Pupils | 87 |
School Name | Distance | Pupils | |||
|---|---|---|---|---|---|
| School Name | Nenagh College | Distance | 600m | Pupils | 368 |
| School Name | St. Joseph's Cbs Nenagh | Distance | 890m | Pupils | 714 |
| School Name | St Mary's Secondary School | Distance | 1.1km | Pupils | 569 |
School Name | Distance | Pupils | |||
|---|---|---|---|---|---|
| School Name | Borrisokane Community College | Distance | 15.1km | Pupils | 690 |
| School Name | St Anne's Community College | Distance | 18.3km | Pupils | 719 |
| School Name | St Josephs College | Distance | 21.2km | Pupils | 382 |
| School Name | Newport College | Distance | 22.7km | Pupils | 364 |
| School Name | Scariff Community College | Distance | 23.0km | Pupils | 458 |
| School Name | St. Mary's Secondary School | Distance | 23.3km | Pupils | 725 |
| School Name | Mercy College | Distance | 23.6km | Pupils | 162 |
Type | Distance | Stop | Route | Destination | Provider | ||||||
|---|---|---|---|---|---|---|---|---|---|---|---|
| Type | Bus | Distance | 300m | Stop | Sallygrove | Route | 323 | Destination | Limerick Bus Station | Provider | Bus Éireann |
| Type | Bus | Distance | 300m | Stop | Sallygrove | Route | 323 | Destination | Nenagh | Provider | Bus Éireann |
| Type | Bus | Distance | 370m | Stop | Drummin Village | Route | 323 | Destination | Limerick Bus Station | Provider | Bus Éireann |
Type | Distance | Stop | Route | Destination | Provider | ||||||
|---|---|---|---|---|---|---|---|---|---|---|---|
| Type | Bus | Distance | 370m | Stop | Drummin Village | Route | 323 | Destination | Nenagh | Provider | Bus Éireann |
| Type | Bus | Distance | 880m | Stop | Summerhill | Route | 323 | Destination | Nenagh | Provider | Bus Éireann |
| Type | Bus | Distance | 890m | Stop | Summerhill | Route | 323 | Destination | Limerick Bus Station | Provider | Bus Éireann |
| Type | Bus | Distance | 1.1km | Stop | Nenagh | Route | 395 | Destination | Kickham Street | Provider | Bernard Kavanagh & Sons |
| Type | Bus | Distance | 1.1km | Stop | Nenagh | Route | 735 | Destination | Portlaoise Centre | Provider | J.j Kavanagh & Sons |
| Type | Bus | Distance | 1.1km | Stop | Nenagh | Route | 324 | Destination | Nenagh | Provider | Bus Éireann |
| Type | Bus | Distance | 1.1km | Stop | Nenagh | Route | 323 | Destination | Nenagh | Provider | Bus Éireann |
Your Mortgage and Insurance Tools
Check off the steps to purchase your new home
Use our Buying Checklist to guide you through the whole home-buying journey.
Budget calculator
Calculate how much you can borrow and what you'll need to save
BER Details
BER No: 118795186
Statistics
- 5,125Property Views
Similar properties
€299,950
Casey's Cross, Nenagh, Co Tipperary, E45FX784 Bed · 1 Bath · Bungalow€329,500
272 Coille Bheithe, Nenagh, Nenagh, Co. Tipperary, E45CR634 Bed · 2 Bath · End of Terrace€375,000
24 Melrose, Nenagh, Co. Tipperary, E45XH734 Bed · 1 Bath · Bungalow€460,000
49a Sarsfield Street, Nenagh, Nenagh, Co. Tipperary, E45NH045 Bed · 3 Bath · Semi-D
€649,950
Moanfin, Nenagh, Co. Tipperary, E45FD885 Bed · 3 Bath · Detached€675,000
Lakeview Lodge, Kilbarron, Nenagh, Co Tipperary, E45AC045 Bed · 3 Bath · Detached€995,000
Ballintoher House, Ballintoher, Nenagh, E45TX686 Bed · 6 Bath · Detached€995,000
Ballintoher House, Ballintoher Road, Nenagh, County Tipperary, E45TX686 Bed · 6 Bath · Detached
Daft ID: 123586331

