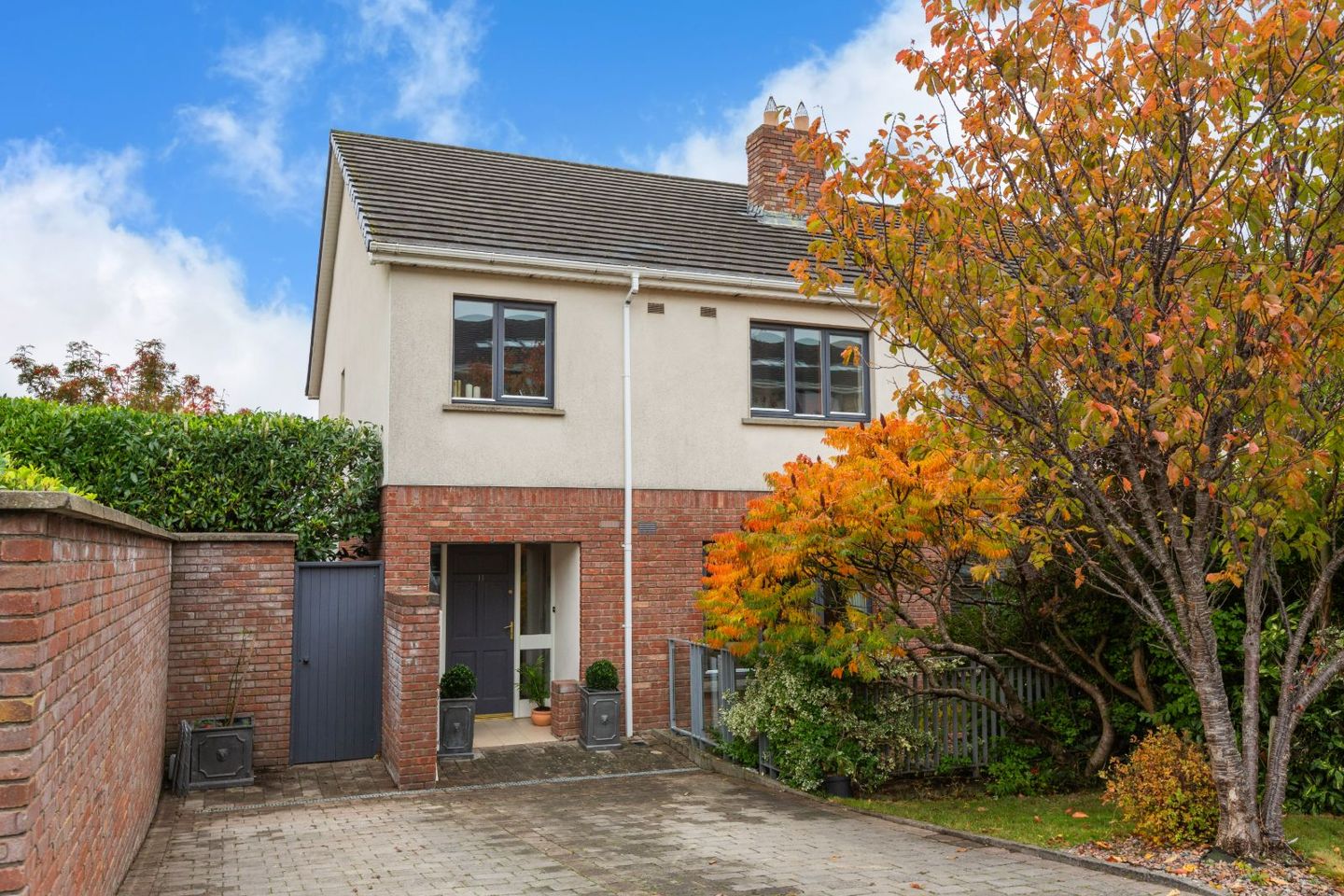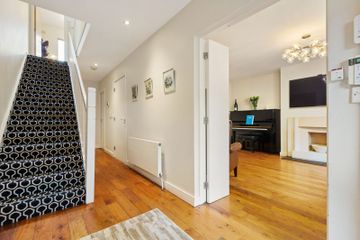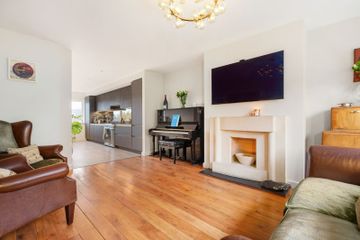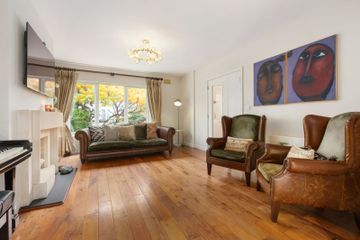



11 Ticknock Park, Ticknock Hill, Ticknock, Co. Dublin, D18X972
€775,000
- Price per m²:€4,079
- Estimated Stamp Duty:€7,750
- Selling Type:By Private Treaty
- BER No:112281373
About this property
Highlights
- Five bedrooms, four double and study over three floors end of terrace
- Private rear garden with side access
- Bespoke features throughout the property
- Spacious open plan living/dining area
- Terraced South facing patio off main bedroom
Description
Keane Thompson proudly presents No. 11 Ticknock Park, a 5-bed end of terrace family home, superbly appointed and thoughtfully designed to offer four spacious double bedrooms with the fifth bedroom providing a dedicated study. Perfectly positioned in Ticknock Hill, one of South Dublin’s most sought-after and family-oriented neighbourhoods, this elegant home combines contemporary style and a cosy atmosphere. The top-floor rear rooms offer stunning views of Dublin’s city lights, creating a captivating aspect by night. During the winter months, the kitchen provides a magical perspective of the city from a different vantage point. Meticulously maintained and elegantly presented throughout, No. 11 Ticknock Park delivers seamless harmony and everyday functionality. This outstanding property represents an ideal opportunity for first-time buyers, investors, or those seeking a stylish, well-connected home within easy reach of Dublin’s city centre. Upon entry, you are greeted by solid Black American hardwood flooring, adding both warmth and sophistication to the interior. The spacious living room flows effortlessly into the kitchen and dining area, where the same rich flooring transitions into luxury vinyl in a concrete finish, a finish that is both cosy and practical. The bespoke Kube kitchen features a Dekton worktop, an antiqued mirror splashback and mirrored feature wall and an integrated high end Miele dishwasher. The owners have further complemented this space with premium appliances including a Smeg six-ring gas range cooker with electric ovens and a Samsung double smart fridge (not included in sale). The living area is bathed in natural light through large windows and features a solid sandstone La Martine fireplace, plumbed for gas, creating a perfect focal point for the space. The guest bathroom exudes timeless elegance, complete with Burlington fittings, a Roper Rhodes vanity unit, chrome cistern and piping, and a heated towel radiator. On the lower level, the primary bedroom suite is a true retreat, featuring a private terrace, en-suite with shower, basin, and WC, and a generous walk-in wardrobe finished with parquet flooring and Crittall-style doors. The utility room offers excellent practicality, equipped with a sink, plumbing, and ample storage space, complemented by tiled flooring. Further along the hall, you will find the charming family room, affectionately named “The Library.” This inviting space features parquet flooring, bespoke cabinetry, and built-in seating on either side of an elegant electric fireplace. A single patio door provides direct access to the rear garden, creating a beautiful indoor-outdoor flow. Upstairs, there are a further three spacious double bedrooms, with bespoke fitted wardrobes, and one with en-suite and original wardrobe. The fifth bedroom has been thoughtfully designed with a custom-built desk and shelving, making it an ideal home office or study area. The main bathroom is fully tiled and includes a bath, WC, and wash-hand basin and tumbled natural marble. Throughout the property, Farrow & Ball paint enhances the interiors, reflecting quality and attention to detail at every turn. This property is complete with double off street parking with electric car charger. A truly impressive property in a prime location which will appeal to many. Location Nestled in the foothills of the Dublin Mountains, Ticknock Park is one of Dublin’s most beloved outdoor destinations, offering breathtaking views, lush forests, and a network of well-maintained trails perfect for walkers, hikers, and mountain bikers alike. Just a short drive from the city centre, Ticknock feels like a world away, where panoramic views stretch across Dublin Bay, Howth Head, and, on a clear day, even as far as the Wicklow Mountains. Visitors can explore the famous Fairy Castle Loop, ascend to the summit of Three Rock Mountain, or simply enjoy a peaceful woodland stroll beneath tall pine canopies. Ticknock is also part of the Dublin Mountains Way, making it a key stop for long-distance walkers. The area is managed by Coillte and offers ample parking, clear trail signage, and picnic areas, making it suitable for all ages and abilities. Whether you’re chasing adventure, a family day out, or a quiet moment in nature, Ticknock Hill captures the very best of Ireland’s outdoor beauty, right on Dublin’s doorstep. Families living near Ticknock Hill will enjoy access to a superb selection of well-regarded local schools within easy reach, including Wesley College, Rosemont School, Loreto College Foxrock, Terenure College, The High School in Rathgar, and many more, offering excellent academic programs and vibrant school communities. The 114 bus operates between Rockview (near Ticknock) and Blackrock DART Station, passing through Sandyford Industrial Estate and connecting with the Sandyford Luas stop with buses operating every 30 minutes during weekdays. Ground Floor Level Front Entry Bright entrance, Black American solid wood flooring. Living room Large bright room with Black American solid wood flooring, solid sandstone La Martine fireplace mantle, plumbed for gas. Kitchen / dining Dekton worktop, an antiqued mirror splashback, an integrated high end Miele dishwasher, feature mirrored wall and a luxury vinyl floor in a concrete finish. Guest Bathroom The bathroom is elegant and features a Burlington with chrome cistern & piping, a Roper Rhodes vanity unit, Burlington loo roll holders x 2, partially tiled with heated radiator and a feature smoked glass light fitting. Lower garden Level Bedroom 1 Solid wood flooring, a walk in wardrobe with parquet flooring, double en-suite room, Crittall style doors with access onto a private South facing terrace. There is planning precedent providing for an exterior stairway leading from the front of the property to the lower ground floor terrace thereby providing separate access. Utility room Equipped with a sink, plumbing, and ample storage space, complemented by tiled flooring. The Library This family room which is lovingly described as The Library, is an ambient and atmospheric space and features parquet flooring, bespoke cabinetry, and built-in seating on either side of an elegant electric fireplace. A single patio door provides direct access to the rear garden, creating a beautiful indoor-outdoor flow. Garden 10mL x 6.7mW Laid in lawn, wooden decking, mature hedging and shrubbery, steps and side entrance. Top Floor Level Bedroom 2 Rear facing double, with wood flooring, wardrobe to include built in shoe rack and clever storage, to; En-suite Partially tiled, with shower, WC, and basin, stunning views of Dublin city lights. Bedroom 3 Front facing double bedroom, bespoke wardrobe, wood panelling and flooring. Bedroom 4 Front facing double, bespoke wardrobe, wood panelling and flooring. Bedroom 5 Thoughtfully designed with a custom-built desk and shelving, making it an ideal home office or study area, stunning views of Dublin city lights. Bathroom The main bathroom is fully tiled with tumbled natural marble and includes a bath, WC, and wash-hand basin, all finished to a high standard. Features / Services Five bedrooms, four double and study over three floors end of terrace Private rear garden with side access Fully decorated throughout to a very high standard Bespoke features throughout the property Spacious open plan living/dining area Terraced South facing patio off main bedroom Double-glazed Rational windows throughout Double off street parking with electric car charger The 114 bus operates between Rockview (near Ticknock) and Blackrock DART Station, passing through Sandyford Industrial Estate and connecting with the Sandyford Luas stop. Attic is floored Superb selection of local schools to include Wesley College, Rosemont, Loreto College Foxrock, Terenure College, The High School in Rathgar and more. A vibrant, community-focused shopping area is just a three-minute walk away, featuring a Centra, a doctor, a dentist, a Pilates studio, a creche, and a Montessori. Asking Price €775,000 BER – B2 Viewing By appointment only. Sales Agent: Elizabeth Cruise 085 862 1655
The local area
The local area
Sold properties in this area
Stay informed with market trends
Local schools and transport

Learn more about what this area has to offer.
School Name | Distance | Pupils | |||
|---|---|---|---|---|---|
| School Name | Ballinteer Girls National School | Distance | 1.1km | Pupils | 224 |
| School Name | Our Ladys' Boys National School | Distance | 1.1km | Pupils | 201 |
| School Name | St Mary's Sandyford | Distance | 1.2km | Pupils | 244 |
School Name | Distance | Pupils | |||
|---|---|---|---|---|---|
| School Name | Ballinteer Educate Together National School | Distance | 1.5km | Pupils | 370 |
| School Name | St Attractas Junior National School | Distance | 1.5km | Pupils | 338 |
| School Name | St Attracta's Senior School | Distance | 1.5km | Pupils | 353 |
| School Name | Queen Of Angels Primary Schools | Distance | 1.6km | Pupils | 252 |
| School Name | S N Naithi | Distance | 1.8km | Pupils | 231 |
| School Name | St Olaf's National School | Distance | 2.0km | Pupils | 573 |
| School Name | Holy Cross School | Distance | 2.2km | Pupils | 270 |
School Name | Distance | Pupils | |||
|---|---|---|---|---|---|
| School Name | Wesley College | Distance | 940m | Pupils | 950 |
| School Name | St Tiernan's Community School | Distance | 1.5km | Pupils | 367 |
| School Name | Rosemont School | Distance | 1.5km | Pupils | 291 |
School Name | Distance | Pupils | |||
|---|---|---|---|---|---|
| School Name | St Columba's College | Distance | 1.6km | Pupils | 351 |
| School Name | Ballinteer Community School | Distance | 1.6km | Pupils | 404 |
| School Name | St Benildus College | Distance | 2.4km | Pupils | 925 |
| School Name | Goatstown Educate Together Secondary School | Distance | 2.8km | Pupils | 304 |
| School Name | St Raphaela's Secondary School | Distance | 3.1km | Pupils | 631 |
| School Name | Mount Anville Secondary School | Distance | 3.1km | Pupils | 712 |
| School Name | Nord Anglia International School Dublin | Distance | 3.1km | Pupils | 630 |
Type | Distance | Stop | Route | Destination | Provider | ||||||
|---|---|---|---|---|---|---|---|---|---|---|---|
| Type | Bus | Distance | 320m | Stop | Rockview | Route | 114 | Destination | Ticknock | Provider | Go-ahead Ireland |
| Type | Bus | Distance | 340m | Stop | Rockview | Route | 114 | Destination | Blackrock | Provider | Go-ahead Ireland |
| Type | Bus | Distance | 350m | Stop | Rockview Road | Route | 114 | Destination | Blackrock | Provider | Go-ahead Ireland |
Type | Distance | Stop | Route | Destination | Provider | ||||||
|---|---|---|---|---|---|---|---|---|---|---|---|
| Type | Bus | Distance | 350m | Stop | Rockview Road | Route | 114 | Destination | Ticknock | Provider | Go-ahead Ireland |
| Type | Bus | Distance | 370m | Stop | Kingston | Route | 46n | Destination | Dundrum | Provider | Nitelink, Dublin Bus |
| Type | Bus | Distance | 370m | Stop | Kingston | Route | 74 | Destination | Eden Quay | Provider | Dublin Bus |
| Type | Bus | Distance | 370m | Stop | Kingston | Route | 16 | Destination | O'Connell Street | Provider | Dublin Bus |
| Type | Bus | Distance | 370m | Stop | Kingston | Route | S8 | Destination | Citywest | Provider | Go-ahead Ireland |
| Type | Bus | Distance | 370m | Stop | Kingston | Route | 16 | Destination | Dublin Airport | Provider | Dublin Bus |
| Type | Bus | Distance | 370m | Stop | Kingston | Route | 74 | Destination | Dundrum | Provider | Dublin Bus |
Your Mortgage and Insurance Tools
Check off the steps to purchase your new home
Use our Buying Checklist to guide you through the whole home-buying journey.
Budget calculator
Calculate how much you can borrow and what you'll need to save
A closer look
BER Details
BER No: 112281373
Statistics
- 05/12/2025Entered
- 6,358Property Views
- 10,364
Potential views if upgraded to a Daft Advantage Ad
Learn How
Similar properties
€895,000
13 Coolkill, Sandyford, Dublin 18, D18A2P95 Bed · 3 Bath · Detached€895,000
1 & 2 Greenmount House, Ticknock Road, Sandyford, Dublin 18, D18EY016 Bed · Semi-D€2,250,000
25 Brehons Chair, Rathfarnham, Rathfarnham, Dublin 16, D16HP955 Bed · 5 Bath · Detached€2,250,000
25 Brehon's Chair, Rathfarnham, Dublin 16, D16HP955 Bed · 5 Bath · Detached
Daft ID: 16324476


Home Insurance
Quick quote estimator