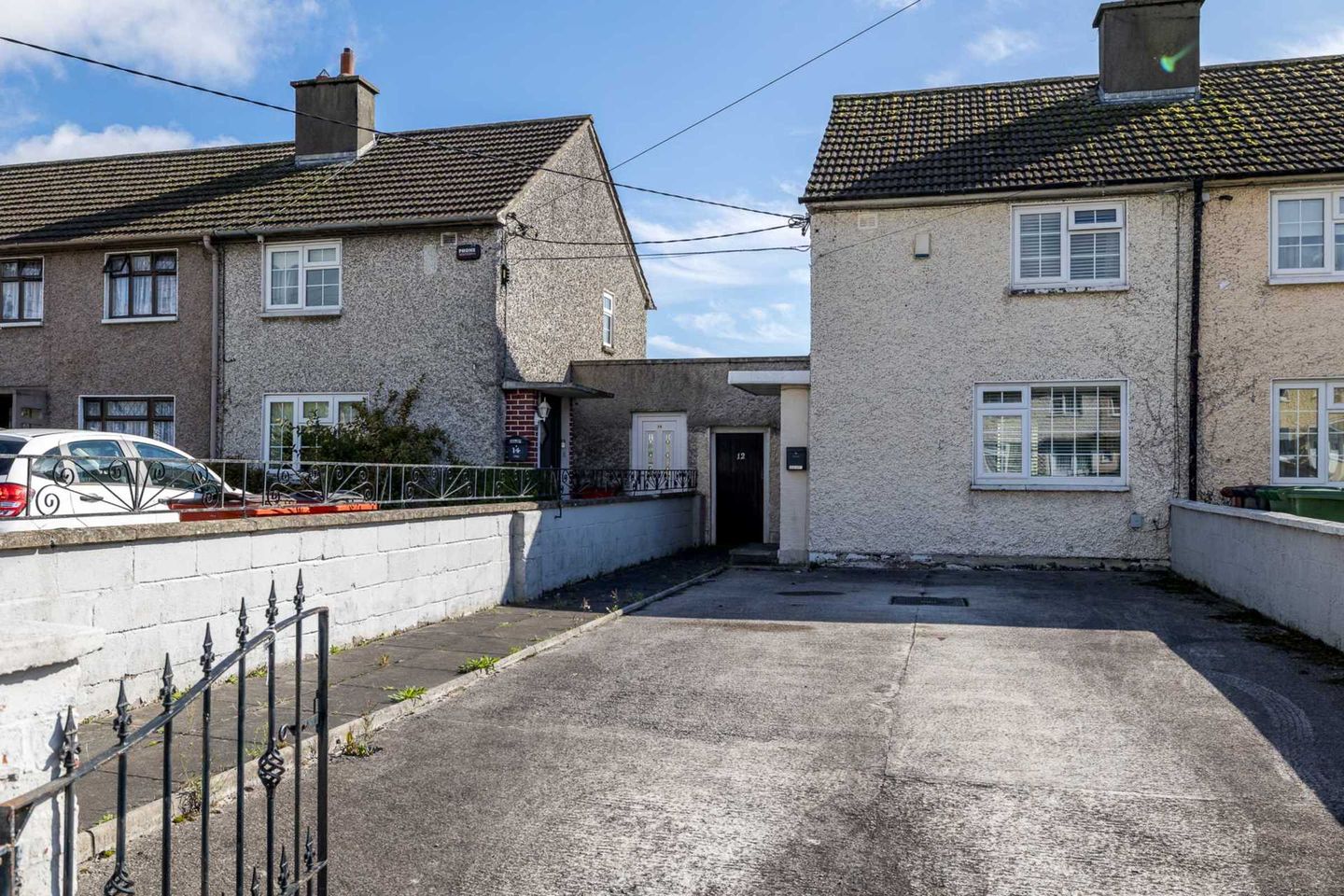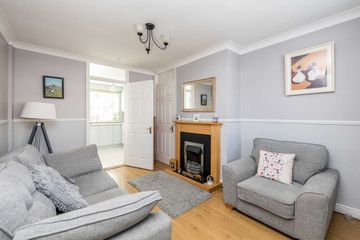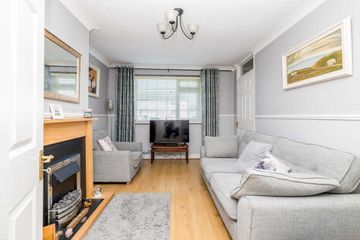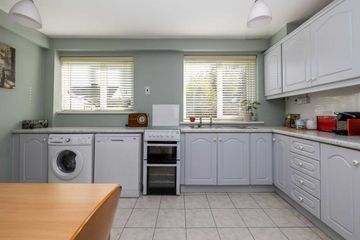


+14

18
12 Plunkett Drive, Finglas, Dublin 11, D11F4E6
€260,000
SALE AGREED2 Bed
1 Bath
72 m²
End of Terrace
Description
- Sale Type: For Sale by Private Treaty
- Overall Floor Area: 72 m²
Smith & Butler Estates are delighted to present this stunning 2 bedroom end of terrace property with attic conversion. The property has been maintained to the highest standard by the current owner. the accommodation comprises of an entrance hallway, living room with feature fireplace and kitchen completes the ground floor accommodation. The first floor consists of 2 double bedrooms, family bathroom and attic complete the internal space. There are large gardens to the front and back of the property.
The property is in walk in condition and benefits from large private driveway, mature south east facing rear garden, two double bedrooms and an attic conversion, it is located close to a host of local amenities such as the Charlestown shopping centre, IKEA as well as numerous supermarkets such as Lidl, Aldi & Tesco. The well laid out accommodation includes an entrance hallway, living room and kitchen/diner. On the first floor there are two double rooms with a family bathroom with stairs leading from the landing to the converted attic space.
Living Room - 4.2m x 3.2m with ceiling coving, roller blinds and curtains
Kitchen/Diner - 2.7m x 4.1m with tiled flooring, integrated appliances, roller blinds and access to the rear garden through a frosted full glass PVC door with roller blind and a storage cupboard.
Bedroom 1 - 3.8m x 2.4m double room with carpet, roller blinds and curtains.
Bedroom 2 - 2.9m x 4.2m double room with solid wood flooring, roller blinds, curtains and free standing wardrobe.
Bathroom - 1.6m x 1.7m with floor and wall tiles, bathtub with curtain rail, frosted window, sink unit with under storage and floating vanity mirror.
Landing - 3.6m x 1.7m with carpet and frosted window with roller blind.
Attic Room - 2.7m x 4.2m with carpet, side storage and large velux window.
Total 72 Sq M - 775Sq.ft
Externally: The front driveway provides ample parking for up to 4 vehicles. The rear garden is seeded and stone chippings to the side. There is a block built storage shed and the garden is fenced with wooden panels.
Accommodation
Note:
Please note we have not tested any apparatus, fixtures, fittings, or services. Interested parties must undertake their own investigation into the working order of these items. All measurements are approximate and photographs provided for guidance only. Property Reference :SBUT1798

Can you buy this property?
Use our calculator to find out your budget including how much you can borrow and how much you need to save
Property Features
- Walk in condition
- Large private driveway
- Attic conversion
- South East facing rear garden
- Laminate wood flooring
- Feature fireplace
- Double glazed windows
- Gas central heating
- Fitted blinds
Map
Map
Local AreaNEW

Learn more about what this area has to offer.
School Name | Distance | Pupils | |||
|---|---|---|---|---|---|
| School Name | St Josephs Girls National School | Distance | 240m | Pupils | 167 |
| School Name | St Kevin's Boys National School Finglas | Distance | 270m | Pupils | 152 |
| School Name | S N Naomh Feargal Boys Senior | Distance | 1.1km | Pupils | 176 |
School Name | Distance | Pupils | |||
|---|---|---|---|---|---|
| School Name | Finglas Parochial National School | Distance | 1.1km | Pupils | 65 |
| School Name | Youth Encounter Project | Distance | 1.2km | Pupils | 15 |
| School Name | St Brigid's Infant School | Distance | 1.2km | Pupils | 168 |
| School Name | St Brigids Senior Girls | Distance | 1.2km | Pupils | 211 |
| School Name | St Canice's Girls National School | Distance | 1.3km | Pupils | 491 |
| School Name | Scoil Sinead National School | Distance | 1.5km | Pupils | 51 |
| School Name | St Canice's Boys National School | Distance | 1.6km | Pupils | 390 |
School Name | Distance | Pupils | |||
|---|---|---|---|---|---|
| School Name | New Cross College | Distance | 610m | Pupils | 255 |
| School Name | Coláiste Eoin | Distance | 1.0km | Pupils | 308 |
| School Name | St Michaels Secondary School | Distance | 1.3km | Pupils | 634 |
School Name | Distance | Pupils | |||
|---|---|---|---|---|---|
| School Name | Beneavin De La Salle College | Distance | 1.9km | Pupils | 576 |
| School Name | St Kevins College | Distance | 2.7km | Pupils | 535 |
| School Name | St. Dominic's College | Distance | 2.9km | Pupils | 779 |
| School Name | Trinity Comprehensive School | Distance | 3.4km | Pupils | 555 |
| School Name | Cabra Community College | Distance | 3.4km | Pupils | 217 |
| School Name | St Declan's College | Distance | 3.4km | Pupils | 664 |
| School Name | St Mary's Secondary School | Distance | 3.5km | Pupils | 832 |
Type | Distance | Stop | Route | Destination | Provider | ||||||
|---|---|---|---|---|---|---|---|---|---|---|---|
| Type | Bus | Distance | 110m | Stop | Plunkett Green | Route | 40 | Destination | Charlestown | Provider | Dublin Bus |
| Type | Bus | Distance | 110m | Stop | Plunkett Green | Route | 40b | Destination | Toberburr | Provider | Dublin Bus |
| Type | Bus | Distance | 210m | Stop | Barry Road | Route | 40b | Destination | O'Connell St | Provider | Dublin Bus |
Type | Distance | Stop | Route | Destination | Provider | ||||||
|---|---|---|---|---|---|---|---|---|---|---|---|
| Type | Bus | Distance | 210m | Stop | Barry Road | Route | 40 | Destination | O'Connell St | Provider | Dublin Bus |
| Type | Bus | Distance | 210m | Stop | Barry Road | Route | 40 | Destination | Earlsfort Terrace | Provider | Dublin Bus |
| Type | Bus | Distance | 210m | Stop | Barry Road | Route | 88n | Destination | Ashbourne | Provider | Nitelink, Dublin Bus |
| Type | Bus | Distance | 210m | Stop | Plunkett Avenue | Route | 40 | Destination | O'Connell St | Provider | Dublin Bus |
| Type | Bus | Distance | 210m | Stop | Plunkett Avenue | Route | 88n | Destination | Ashbourne | Provider | Nitelink, Dublin Bus |
| Type | Bus | Distance | 210m | Stop | Plunkett Avenue | Route | 40 | Destination | Earlsfort Terrace | Provider | Dublin Bus |
| Type | Bus | Distance | 210m | Stop | Plunkett Avenue | Route | 40b | Destination | O'Connell St | Provider | Dublin Bus |
BER Details

BER No: 101978641
Energy Performance Indicator: 256.37 kWh/m2/yr
Statistics
06/05/2024
Entered/Renewed
3,015
Property Views
Check off the steps to purchase your new home
Use our Buying Checklist to guide you through the whole home-buying journey.

Similar properties
€235,000
Lanesborough Terrace, Finglas, Dublin 112 Bed · 1 Bath · Apartment€235,000
Apartment 99, College View, Dublin 11, D11W9812 Bed · 2 Bath · Apartment€235,000
Apartment 35, College View, Ballymun, Dublin 11, D11AD712 Bed · 2 Bath · Apartment€235,000
33 Seagrave Drive, Finglas, Dublin 112 Bed · 1 Bath · Apartment
€235,000
32 Casement Park, Finglas, Dublin 113 Bed · 1 Bath · Terrace€238,000
67 Finglas Place, Finglas, Finglas, Dublin 11, D11Y7C22 Bed · 1 Bath · Terrace€240,000
Lanesborough Mews, Finglas, Dublin 112 Bed · 2 Bath · Apartment€245,000
26 Saint Canice's Court, Cappagh Green, Finglas, Dublin 11, D11EV673 Bed · 2 Bath · Terrace€245,000
Mayeston Square, Finglas, Dublin 112 Bed · 2 Bath · Apartment€245,000
20 Lanesborough Terrace, Dublin 11, D11H0222 Bed · 1 Bath · Apartment€245,000
Apartment 10, College View, Ballymun, Dublin 11, D11K6532 Bed · 2 Bath · Apartment€245,000
49 Mayeston Square, Finglas, Dublin 112 Bed · 2 Bath · Apartment
Daft ID: 118780226


Danny Butler
SALE AGREEDThinking of selling?
Ask your agent for an Advantage Ad
- • Top of Search Results with Bigger Photos
- • More Buyers
- • Best Price

Home Insurance
Quick quote estimator
