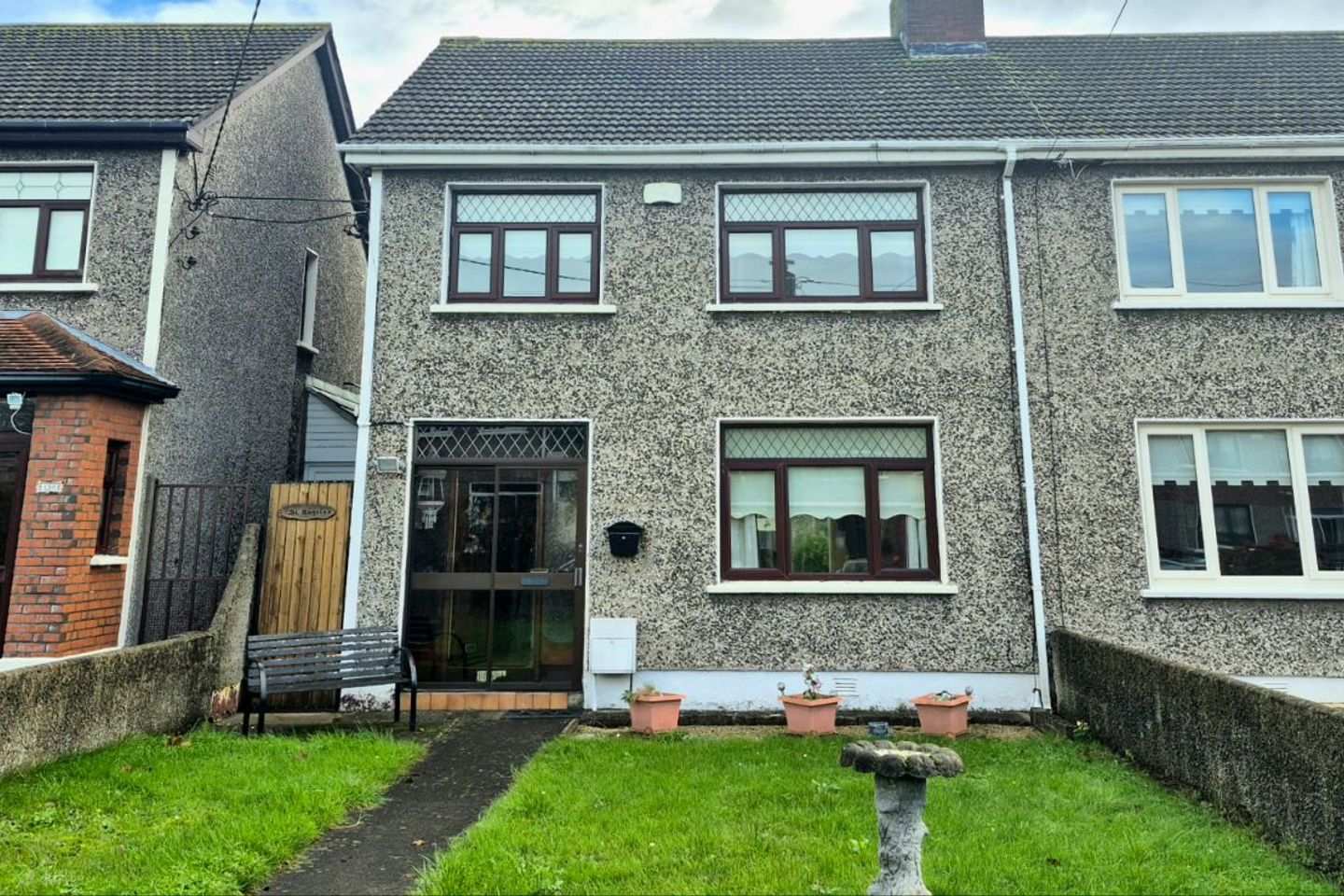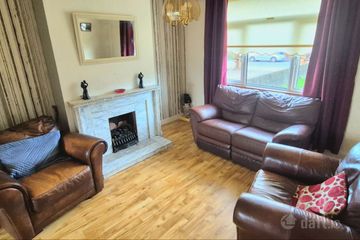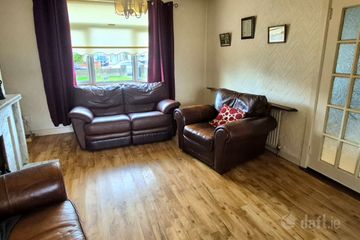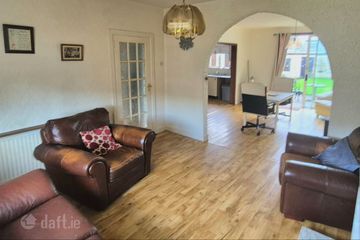



148 Ardbeg Park, Artane, Dublin 5, D05K3H1
€440,000
- Price per m²:€4,736
- Estimated Stamp Duty:€4,400
- Selling Type:By Private Treaty
About this property
Highlights
- Detached garage c 375 sq ft to rear
- Large south facing rear garden
- Gas fire central heating
- Double Glazed windows
- Rewired
Description
GWD Estates are delighted to present this charming 3 bedroom end of terrace ( c1000 sq ft) family home to the Artane property market, with the added benefit of having a detached garage to the rear. Wonderfully positioned just of the Malahide road this property is on one of Artane's most mature roads where you can enjoy every conceivable amenity on your doorstep. Within walking distance of Artaine Castle Shopping centre. This house is also only a 15 minute walk from Killester Dart station. Beaumont hospital along with Tesco Clare hall are only a short journey from here. There are a large selection of shops, cafes, convenience stores, gyms, bars and restaurants. The M1/M50, East Point Business Park ,Dublin Airport, and Dublin city centre are easily accessible from here. There is a wide selection of both primary and secondary schools close by. Accommodation: Entrance hallway. Lounge with vinyl floors and feature fireplace. Open plan fully fitted kitchen cum dining room with feature fireplace and patio door to rear garden. Upstairs there are 3 bedrooms and a family bathroom. The property benefits from Gas fire central heating and D/g pvc windows. Its also been rewired and comes with an alarm and a newly fitted smart meter. The back garden is 50ft long and comes with a large detached garage with vehicular access from a secure laneway. Viewing is strongly recommended with GWD Estates. Entrance porch & hallway. Lounge: 12'3'' x 11'3'' Vinyl floors with feature fireplace. Fitted kitchen cum dining room: 19'5'' x 14'5'' Fitted floor and wall presses with ceramic tiles and vinyl floors with patio door to rear garden, with feature fireplace. Landing: Carpet. Bedroom 1: 13'2'' x 11'9'' Built in wardrobes with wooden floors. Bedroom 2: 12'2'' x 11'10'' Vinyl Floors Bedroom 3: 9'6'' x 9'0'' Vinyl floors. Bathroom: 7'4'' x 5'5'' Bath, toilet and sink with electric shower with ceramic floor and wall tiles. Outside detached garage: 23'3'' x 15'10'' with double doors to rear private laneway. Garage has electricity and measures 375 sq ft.
Standard features
The local area
The local area
Sold properties in this area
Stay informed with market trends
Local schools and transport

Learn more about what this area has to offer.
School Name | Distance | Pupils | |||
|---|---|---|---|---|---|
| School Name | Scoil Chaitríona Cailiní | Distance | 380m | Pupils | 197 |
| School Name | Scoil Chaitriona Infants | Distance | 400m | Pupils | 194 |
| School Name | St Brendans Boys National School | Distance | 520m | Pupils | 143 |
School Name | Distance | Pupils | |||
|---|---|---|---|---|---|
| School Name | Scoil Neasáin | Distance | 630m | Pupils | 245 |
| School Name | St Brigid's Girls National School Killester | Distance | 820m | Pupils | 383 |
| School Name | St David's Boys National School | Distance | 900m | Pupils | 278 |
| School Name | St John Of God Artane | Distance | 1.0km | Pupils | 189 |
| School Name | Beaumont Hospital School | Distance | 1.3km | Pupils | 7 |
| School Name | Killester Boys National School | Distance | 1.3km | Pupils | 292 |
| School Name | St Joseph's National School Coolock | Distance | 1.4km | Pupils | 295 |
School Name | Distance | Pupils | |||
|---|---|---|---|---|---|
| School Name | Chanel College | Distance | 250m | Pupils | 466 |
| School Name | Mercy College Coolock | Distance | 350m | Pupils | 420 |
| School Name | St. Mary's Secondary School | Distance | 770m | Pupils | 319 |
School Name | Distance | Pupils | |||
|---|---|---|---|---|---|
| School Name | St. David's College | Distance | 1.1km | Pupils | 505 |
| School Name | Coolock Community College | Distance | 1.4km | Pupils | 192 |
| School Name | St Paul's College | Distance | 1.6km | Pupils | 637 |
| School Name | Our Lady Of Mercy College | Distance | 1.8km | Pupils | 379 |
| School Name | Donahies Community School | Distance | 2.2km | Pupils | 494 |
| School Name | Manor House School | Distance | 2.2km | Pupils | 669 |
| School Name | Ardscoil La Salle | Distance | 2.3km | Pupils | 296 |
Type | Distance | Stop | Route | Destination | Provider | ||||||
|---|---|---|---|---|---|---|---|---|---|---|---|
| Type | Bus | Distance | 110m | Stop | Coolock Village | Route | 27x | Destination | Ucd | Provider | Dublin Bus |
| Type | Bus | Distance | 110m | Stop | Coolock Village | Route | 27 | Destination | Eden Quay | Provider | Dublin Bus |
| Type | Bus | Distance | 110m | Stop | Mask Avenue | Route | 43 | Destination | Swords Bus.pk | Provider | Dublin Bus |
Type | Distance | Stop | Route | Destination | Provider | ||||||
|---|---|---|---|---|---|---|---|---|---|---|---|
| Type | Bus | Distance | 110m | Stop | Mask Avenue | Route | 42n | Destination | Portmarnock | Provider | Nitelink, Dublin Bus |
| Type | Bus | Distance | 110m | Stop | Mask Avenue | Route | 42 | Destination | Portmarnock | Provider | Dublin Bus |
| Type | Bus | Distance | 110m | Stop | Mask Avenue | Route | 15 | Destination | Clongriffin | Provider | Dublin Bus |
| Type | Bus | Distance | 170m | Stop | Mask Avenue | Route | 43 | Destination | Talbot Street | Provider | Dublin Bus |
| Type | Bus | Distance | 170m | Stop | Mask Avenue | Route | 42 | Destination | Talbot Street | Provider | Dublin Bus |
| Type | Bus | Distance | 170m | Stop | Mask Avenue | Route | 15 | Destination | Ballycullen Road | Provider | Dublin Bus |
| Type | Bus | Distance | 220m | Stop | Coolock Village | Route | 42 | Destination | Portmarnock | Provider | Dublin Bus |
Your Mortgage and Insurance Tools
Check off the steps to purchase your new home
Use our Buying Checklist to guide you through the whole home-buying journey.
Budget calculator
Calculate how much you can borrow and what you'll need to save
BER Details
Ad performance
- Date listed14/11/2025
- Views4,896
- Potential views if upgraded to an Advantage Ad7,980
Similar properties
€410,000
81 Newbury Avenue, Dublin 17, Clonshaugh, Dublin 17, D17DY843 Bed · 1 Bath · Detached€415,000
42 Millwood Park, Dublin 5, Edenmore, Dublin 5, D05T2773 Bed · 1 Bath · Detached€415,000
134 Clanranald Road, Dublin 5, Donnycarney, Dublin 5, D05CK753 Bed · 1 Bath · Semi-D€425,000
7 Coolgariff Road, Dublin 9, Beaumont, Dublin 9, D09KD283 Bed · 1 Bath · Semi-D
€425,000
60 Ferrycarrig Road, Coolock, Co. Dublin, D17FF663 Bed · 1 Bath · End of Terrace€450,000
13 Cooleen Avenue, Dublin 9, Beaumont, Dublin 9, D09AW293 Bed · 1 Bath · Semi-D€450,000
11 Rathvale Avenue, Ayrfield, Dublin 13, D13W5W84 Bed · 2 Bath · End of Terrace€450,000
49 Riverside Park, Clonshaugh, Dublin 17, D17YD833 Bed · 2 Bath · Semi-D€450,000
143 Malahide Road, Dublin 3, Donnycarney, Dublin 3, D03C9283 Bed · 1 Bath · Terrace€450,000
14 Lorcan Grove, Santry, Dublin 9, D09V1864 Bed · 2 Bath · Semi-D€450,000
140 Shantalla Road, Beaumont, Dublin 9, D09RY193 Bed · 2 Bath · Terrace€455,000
5 Moatfield Park, Artane, Dublin 5, D05K0W93 Bed · 1 Bath · Terrace
Daft ID: 16346804

