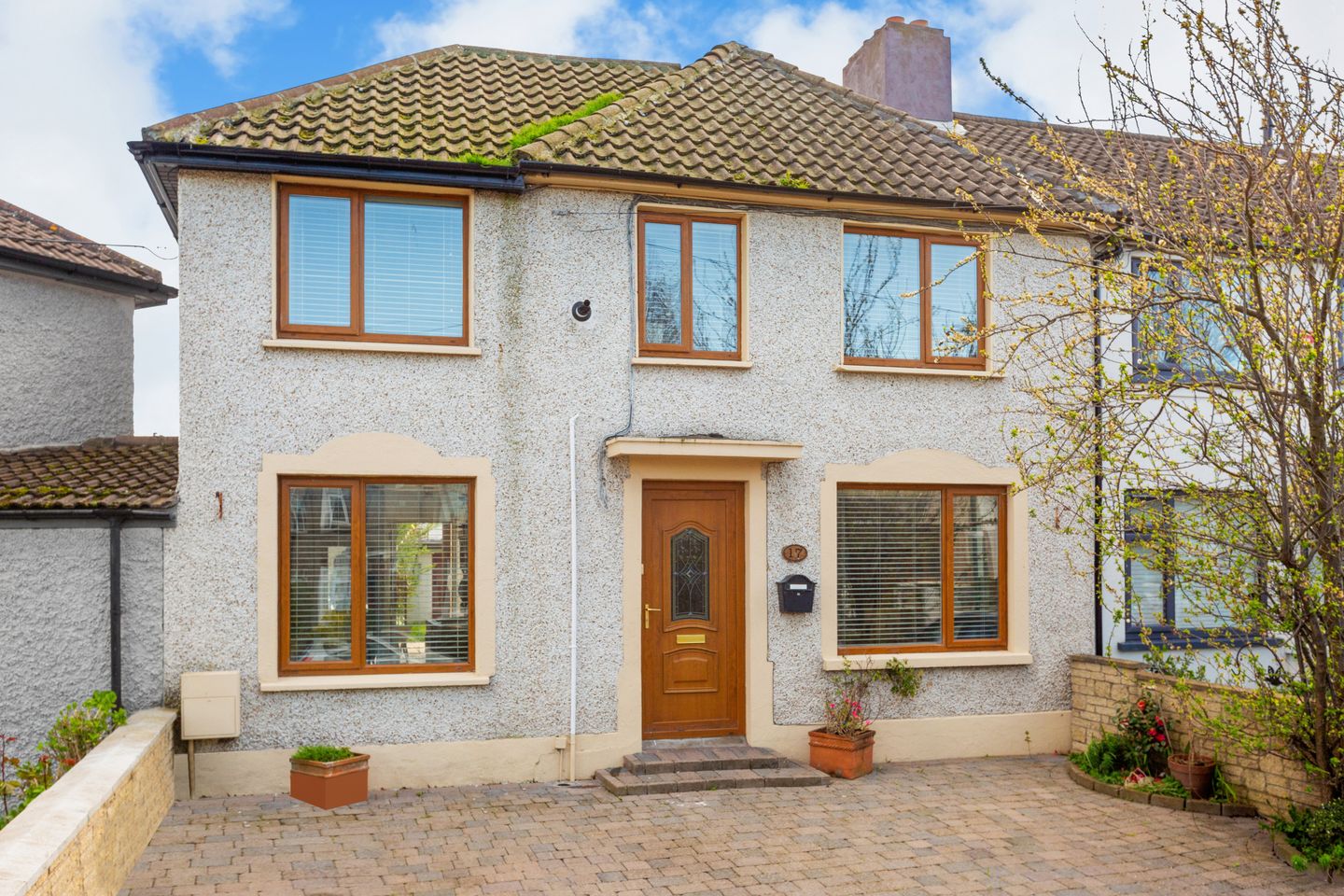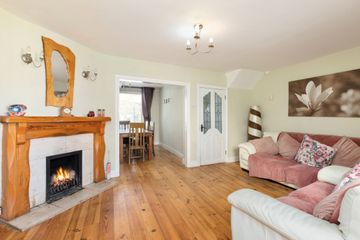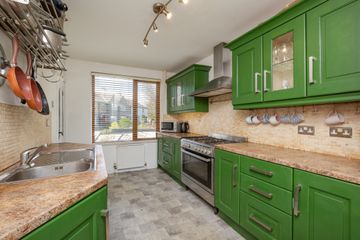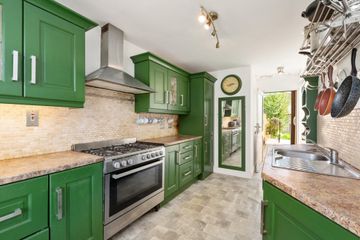


+10

14
17 Derravaragh Road, Terenure, Dublin 6w, D6WY270
€595,000
3 Bed
1 Bath
107 m²
End of Terrace
Description
- Sale Type: For Sale by Private Treaty
- Overall Floor Area: 107 m²
Sherry FitzGerald is delighted to present 17 Derravaragh Road to the market, this fantastic three bedroom family home is ideally situated within this quiet enclave in the heart of Dublin 6W.
The accommodation briefly comprises an entrance hall, kitchen, living room with open fireplace, dining room, light and bright conservatory with access to the rear garden. Upstairs, three bedrooms (two doubles and a single) and a family bathroom. This fine family home further benefits from a South - East facing rear garden with utility shed. To the front, valuable off street parking for two cars.
Located in an area of unparalleled convenience, this property is in close proximity to Terenure, Harold’s Cross, KCR, Rathgar and the City Centre. Also on the doorstep are an excellent array of local shops, convenience stores, restaurants and a wealth of local schools such as Presentation Primary, St Joseph’s National School & St Pius National Schools as well as secondary schools namely Our Lady’s School, Presentation Community College, Templeogue College and Terenure College, all within walking distance. Transport facilities are well catered for with easy access to the M50 and regular buses: 15A, 17, 54, 9 taking you into the City Centre and beyond.
Viewing of this property is highly recommended!
* School admission policies are subject to change and should be verified*
Entrance Hall 1.71m x 3.29m. Timber flooring and storage under stairs.
Kitchen 2.45m x 5.50m. Linoleum flooring, timber kitchen units.
Living Room 4.88m x 3.35m. Open fireplace and timber flooring.
Dining Room 3.07m x 3.19m. To the front of the property with timber flooring.
Conservatory 3.92m x 4.45m. Filled with natural light, double door access to the rear garden and timber flooring,
Utility Shed 5.80m x 3.89m. Plumbed for a washing machine and dryer and is ideal for storage, timber flooring.
Bedroom 1 3.91m x 3.79m. Double room located to the front of house with timber flooring.
Bedroom 2 2.65m x 2.83m. Single room to the rear with timber flooring.
Bedroom 3 2.43m x 4.21m. Double room to the front with timber flooring, fitted wardrobe and shower cubicle.
Bathroom 2.11m x 1.89m. With tiled flooring, bathtub, wc and wash hand basin.

Can you buy this property?
Use our calculator to find out your budget including how much you can borrow and how much you need to save
Map
Map
Local AreaNEW

Learn more about what this area has to offer.
School Name | Distance | Pupils | |||
|---|---|---|---|---|---|
| School Name | Harold's Cross National School | Distance | 480m | Pupils | 397 |
| School Name | Scoil Mológa | Distance | 500m | Pupils | 229 |
| School Name | Presentation Primary School | Distance | 520m | Pupils | 491 |
School Name | Distance | Pupils | |||
|---|---|---|---|---|---|
| School Name | St Joseph's Terenure | Distance | 860m | Pupils | 415 |
| School Name | Rathgar National School | Distance | 1.1km | Pupils | 94 |
| School Name | Scoil Una Naofa (st. Agnes') | Distance | 1.2km | Pupils | 379 |
| School Name | Scoil Eoin | Distance | 1.2km | Pupils | 125 |
| School Name | Marist Primary School | Distance | 1.3km | Pupils | 233 |
| School Name | Stratford National School | Distance | 1.3km | Pupils | 98 |
| School Name | Our Lady Of Hope School | Distance | 1.3km | Pupils | 42 |
School Name | Distance | Pupils | |||
|---|---|---|---|---|---|
| School Name | Presentation Community College | Distance | 540m | Pupils | 466 |
| School Name | Rosary College | Distance | 1.1km | Pupils | 203 |
| School Name | Terenure College | Distance | 1.2km | Pupils | 744 |
School Name | Distance | Pupils | |||
|---|---|---|---|---|---|
| School Name | Stratford College | Distance | 1.3km | Pupils | 174 |
| School Name | Pearse College - Colaiste An Phiarsaigh | Distance | 1.3km | Pupils | 84 |
| School Name | Harolds Cross Educate Together Secondary School | Distance | 1.4km | Pupils | 187 |
| School Name | Clogher Road Community College | Distance | 1.4km | Pupils | 213 |
| School Name | The High School | Distance | 1.6km | Pupils | 806 |
| School Name | St. Louis High School | Distance | 1.6km | Pupils | 674 |
| School Name | Our Lady's School | Distance | 1.7km | Pupils | 774 |
Type | Distance | Stop | Route | Destination | Provider | ||||||
|---|---|---|---|---|---|---|---|---|---|---|---|
| Type | Bus | Distance | 250m | Stop | Aideen Avenue | Route | 9 | Destination | Parnell Sq | Provider | Dublin Bus |
| Type | Bus | Distance | 250m | Stop | Aideen Avenue | Route | 54a | Destination | Pearse St | Provider | Dublin Bus |
| Type | Bus | Distance | 250m | Stop | Aideen Avenue | Route | 9 | Destination | Charlestown | Provider | Dublin Bus |
Type | Distance | Stop | Route | Destination | Provider | ||||||
|---|---|---|---|---|---|---|---|---|---|---|---|
| Type | Bus | Distance | 260m | Stop | Corrib Road | Route | 54a | Destination | Kiltipper | Provider | Dublin Bus |
| Type | Bus | Distance | 260m | Stop | Corrib Road | Route | 9 | Destination | Limekiln Avenue | Provider | Dublin Bus |
| Type | Bus | Distance | 430m | Stop | Kimmage Grove | Route | 54a | Destination | Kiltipper | Provider | Dublin Bus |
| Type | Bus | Distance | 430m | Stop | Kimmage Grove | Route | 9 | Destination | Limekiln Avenue | Provider | Dublin Bus |
| Type | Bus | Distance | 430m | Stop | Ravensdale Park | Route | 74 | Destination | Eden Quay | Provider | Dublin Bus |
| Type | Bus | Distance | 430m | Stop | Ravensdale Park | Route | 54a | Destination | Pearse St | Provider | Dublin Bus |
| Type | Bus | Distance | 430m | Stop | Ravensdale Park | Route | 9 | Destination | Charlestown | Provider | Dublin Bus |
BER Details

BER No: 117330480
Energy Performance Indicator: 267.94 kWh/m2/yr
Statistics
11/04/2024
Entered/Renewed
4,133
Property Views
Check off the steps to purchase your new home
Use our Buying Checklist to guide you through the whole home-buying journey.

Similar properties
€550,000
Saint Paul's, 10 Brighton Gardens, Rathgar, Dublin 6, D06WD213 Bed · 1 Bath · Terrace€550,000
117 Corrib Road, Terenure Road North, Terenure, Dublin 6, D6WKF243 Bed · 2 Bath · Terrace€550,000
2 St. Mary's Avenue, Rathfarnham, Dublin 14, D14C9543 Bed · 2 Bath · Terrace€550,000
7 Greentrees Road, Manor Estate, Terenure, Dublin 12, D12H3123 Bed · 2 Bath · Semi-D
€550,000
140 Orwell Park View, Templeogue, Dublin 16, D6WHC923 Bed · 2 Bath · Semi-D€550,000
1 Cherryfield Road, Walkinstown, Dublin 12, D12A9X74 Bed · 2 Bath · Semi-D€575,000
4 Muckross Drive, Perrystown, Perrystown, Dublin 12, D12CD365 Bed · 2 Bath · Semi-D€575,000
211 Orwell Park Heights, Templeogue, Dublin 6W, D6WX8273 Bed · 2 Bath · Semi-D€575,000
1 Gracelands, Saint Kevin's Gardens, Dartry, Dublin 6, D06R2V53 Bed · 1 Bath · Semi-D€575,000
60 Wainsfort Manor Drive, Terenure, Dublin 6, D6WNN973 Bed · 3 Bath · Semi-D€575,000
57 Orwell Gardens, Rathgar, Dublin 14, D14WK243 Bed · 1 Bath · Terrace€585,000
41 The Cloisters, Terenure, Dublin 6w, D6WAH263 Bed · End of Terrace
Daft ID: 15603545


Jett Cullerton
01 490 7433Thinking of selling?
Ask your agent for an Advantage Ad
- • Top of Search Results with Bigger Photos
- • More Buyers
- • Best Price

Home Insurance
Quick quote estimator
