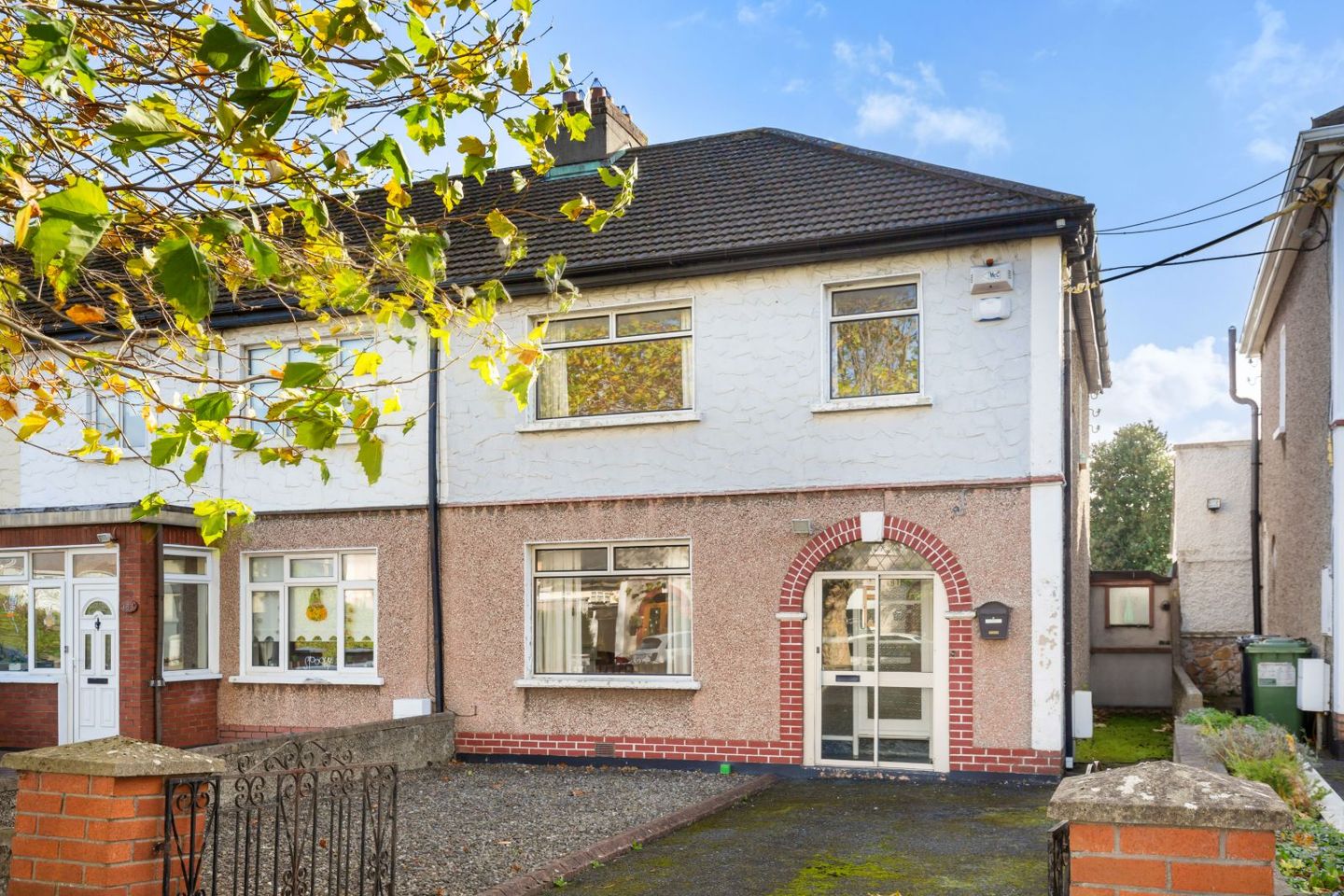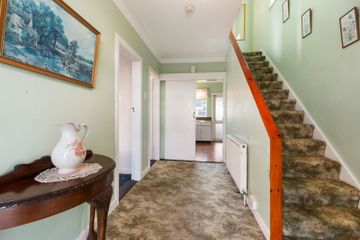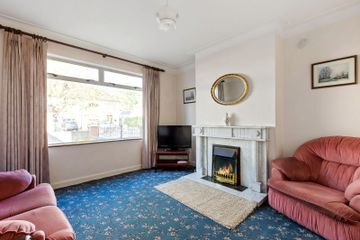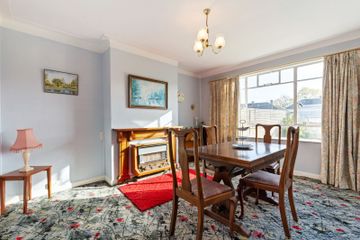



181 Cherryfield Road, Dublin 12, Walkinstown, Dublin 12, D12A9C6
€530,000
- Price per m²:€4,732
- Estimated Stamp Duty:€5,300
- Selling Type:By Private Treaty
- BER No:118809839
- Energy Performance:370.21 kWh/m2/yr
About this property
Description
Dating back to 1954, 181 Cherryfield Road is a fine end of terrace 2 storey home with bright rooms and generous proportions extending to approx. 112 sq m / 1,205 sq ft and features a superb long garden (27m in length) with a southerly aspect and a garage at the rear backing onto a wide laneway. Whilst in need of modernization, this house has been well maintained over the years and offers huge scope to upgrade and possibly extend (subject to the necessary planning permission). Location-wise, Cherryfield Road is a popular road near to all local amenities including shops, parks, leisure facilities and very good transport links. Both the city centre and the M50 are within accessible distance whilst nearby bus routes are within easy reach. There are primary and secondary schools in the neighbourhood also and the Ashleaf shopping centre is less than a kilometre away. The property is also situated close to Beechfield Park which has tennis courts, playing fields, a playground and exercise facilities. Excellent end of terrace home in sought after location Mature rear gardens with southerly aspect Large garage Total Floor area: 112 sq m / 1,205 sq ft Gas fired central heating Potential to extend (subject to planning permission). Porch entrance Entrance Hall 4.12m x 2.55m fitted cloak cupoard. Living room 3.75m x 3.65m with marble fireplace Dining room 4.12m x 3.75m with fitted gas fire Kitchen 3.01m x 2.55m built in wall and base units and understairs storage. Utility room 2.50m x 2.50mplumbed for washing machine. Door to garden. Downstairs W.C. Upstairs: Spacious Landing Bedroom (1) 3.65m x 3.5m Bedroom (2) 4.26m x 3.76m built in wardrobe Bedroom (3) 2.81m x 2.65m fitted shelving and access to attic Shower room 2.55m x 1.78m fully modernised with whb wc and walk in shower (Triton). Tiled walls and floor, extractor fan and access to attic. Outside: Front garden with gravel forecourt and driveway. Rear garden c. 27m x 7.9m with southerly aspect, laid out in lawn, with greenhouse. Garage 5.42m x 3.47m electricity laid on. Access to wide laneway at rear.
The local area
The local area
Sold properties in this area
Stay informed with market trends
Local schools and transport

Learn more about what this area has to offer.
School Name | Distance | Pupils | |||
|---|---|---|---|---|---|
| School Name | St Damian's National School | Distance | 200m | Pupils | 232 |
| School Name | Holy Spirit Junior Primary School | Distance | 590m | Pupils | 277 |
| School Name | Holy Spirit Senior Primary School | Distance | 590m | Pupils | 266 |
School Name | Distance | Pupils | |||
|---|---|---|---|---|---|
| School Name | The Assumption Junior School | Distance | 710m | Pupils | 449 |
| School Name | Assumption Senior Girls National Sc | Distance | 1.0km | Pupils | 229 |
| School Name | Drimnagh Castle Primary School | Distance | 1.1km | Pupils | 343 |
| School Name | Riverview Educate Together National School | Distance | 1.2km | Pupils | 234 |
| School Name | Scoil Una Naofa (st. Agnes') | Distance | 1.2km | Pupils | 361 |
| School Name | Solas Hospital School | Distance | 1.2km | Pupils | 91 |
| School Name | Scoil Eoin | Distance | 1.2km | Pupils | 138 |
School Name | Distance | Pupils | |||
|---|---|---|---|---|---|
| School Name | Assumption Secondary School | Distance | 930m | Pupils | 286 |
| School Name | St Pauls Secondary School | Distance | 990m | Pupils | 464 |
| School Name | Greenhills Community College | Distance | 1.1km | Pupils | 177 |
School Name | Distance | Pupils | |||
|---|---|---|---|---|---|
| School Name | Rosary College | Distance | 1.1km | Pupils | 225 |
| School Name | Drimnagh Castle Secondary School | Distance | 1.2km | Pupils | 506 |
| School Name | Templeogue College | Distance | 1.5km | Pupils | 660 |
| School Name | Our Lady Of Mercy Secondary School | Distance | 1.8km | Pupils | 280 |
| School Name | St. Mac Dara's Community College | Distance | 2.0km | Pupils | 901 |
| School Name | Terenure College | Distance | 2.1km | Pupils | 798 |
| School Name | Pearse College - Colaiste An Phiarsaigh | Distance | 2.3km | Pupils | 84 |
Type | Distance | Stop | Route | Destination | Provider | ||||||
|---|---|---|---|---|---|---|---|---|---|---|---|
| Type | Bus | Distance | 170m | Stop | Cherry Grove | Route | 9 | Destination | Limekiln Avenue | Provider | Dublin Bus |
| Type | Bus | Distance | 230m | Stop | Bigger Road | Route | 9 | Destination | Parnell Sq | Provider | Dublin Bus |
| Type | Bus | Distance | 230m | Stop | Bigger Road | Route | 27 | Destination | Eden Quay | Provider | Dublin Bus |
Type | Distance | Stop | Route | Destination | Provider | ||||||
|---|---|---|---|---|---|---|---|---|---|---|---|
| Type | Bus | Distance | 230m | Stop | Bigger Road | Route | 9 | Destination | Charlestown | Provider | Dublin Bus |
| Type | Bus | Distance | 260m | Stop | Cherry Grove | Route | 9 | Destination | Parnell Sq | Provider | Dublin Bus |
| Type | Bus | Distance | 260m | Stop | Cherry Grove | Route | 9 | Destination | Charlestown | Provider | Dublin Bus |
| Type | Bus | Distance | 260m | Stop | Cherry Grove | Route | 27 | Destination | Eden Quay | Provider | Dublin Bus |
| Type | Bus | Distance | 280m | Stop | Bigger Road | Route | 9 | Destination | Limekiln Avenue | Provider | Dublin Bus |
| Type | Bus | Distance | 310m | Stop | Quarry Drive | Route | 150 | Destination | Hawkins Street | Provider | Dublin Bus |
| Type | Bus | Distance | 320m | Stop | Quarry Drive | Route | 150 | Destination | Rossmore | Provider | Dublin Bus |
Your Mortgage and Insurance Tools
Check off the steps to purchase your new home
Use our Buying Checklist to guide you through the whole home-buying journey.
Budget calculator
Calculate how much you can borrow and what you'll need to save
A closer look
BER Details
BER No: 118809839
Energy Performance Indicator: 370.21 kWh/m2/yr
Ad performance
- 29/10/2025Entered
- 3,332Property Views
- 5,431
Potential views if upgraded to a Daft Advantage Ad
Learn How
Similar properties
€480,000
79 Drimnagh Road, Drimnagh, Dublin 12, Co. Dublin, D12X7N13 Bed · 1 Bath · Terrace€485,000
170 St. Peters Road, Walkinstown, Dublin 123 Bed · 1 Bath · End of Terrace€485,000
10 Moeran Road, Dublin 12, Crumlin, Dublin 12, D12FW323 Bed · 2 Bath · End of Terrace€485,000
28 Saint Gerard's Road, Greenhills, Dublin 12, D12XF843 Bed · 1 Bath · House
€495,000
18 Naas Road, Dublin 12, Bluebell, Dublin 12, D12DF404 Bed · 1 Bath · Semi-D€495,000
2 Birchview Drive, Kilnamanagh, Dublin 244 Bed · 2 Bath · Semi-D€495,000
11 Temple Manor Court, Greenhills, Dublin 12, Co. Dublin, D12X7863 Bed · 2 Bath · Semi-D€495,000
10 Saint James'S Road, Dublin 12, Greenhills, Dublin 12, D12E9V43 Bed · 2 Bath · End of Terrace€495,000
50 Hillsbrook Avenue, Perrystown, Dublin 12, D12Y9983 Bed · 1 Bath · House€499,950
53 Stannaway Avenue, Dublin 12, Kimmage, Dublin 12, D12R8P83 Bed · 1 Bath · Semi-D€500,000
2 St Pauls Drive, Walkinstown, Dublin 12, D12Y7H73 Bed · 2 Bath · Semi-D€525,000
1 Hillsbrook Crescent, Perrystown, Dublin 12, D12H9843 Bed · 2 Bath · End of Terrace
Daft ID: 16333014

