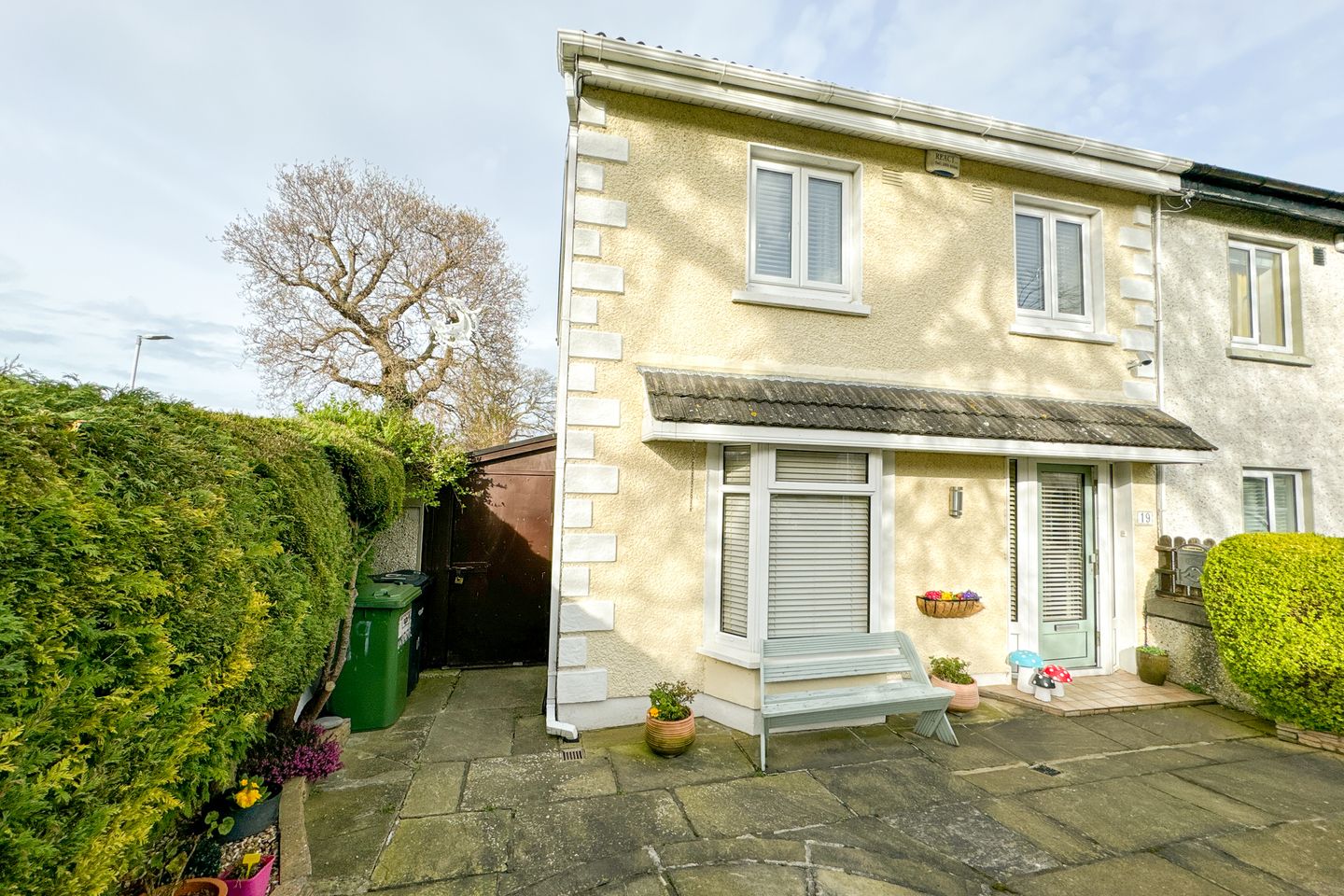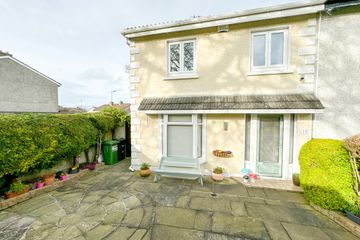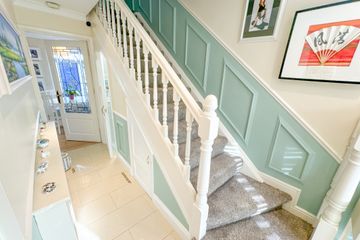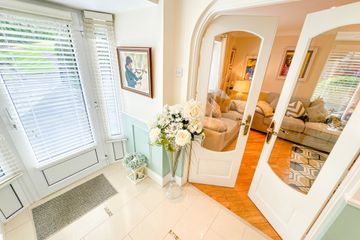


+21

25
19 Cromlech Fields, Ballybrack, Co. Dublin, A96F2K5
€424,950
SALE AGREED3 Bed
3 Bath
93 m²
End of Terrace
Description
- Sale Type: For Sale by Private Treaty
- Overall Floor Area: 93 m²
Early viewing is highly recommended, call Churches on 01 559 5005.
Churches Estate Agents are proud to bring this well positioned stunning 3x bed and 3x bath end of terrace home to the market.
No.19 Cromlech Fields over the years has been lovingly maintained to offer this home in show house condition throughout. Boasting many features including a guest WC, sunroom extension, kitchen island unit and wide covered side entrance to name but a few. Set under the canopy of a tall mature oak tree to the front, this property is an ideal starter home or equally suited to those who are looking to right-size while still being close to their familiar amenities.
Greeting you at first is off street parking on a paved driveway that can accommodate up to 3x cars with a high planted hedge providing extra privacy. Feature entrance front door leads into a decorative tiled hallway with a guest WC. Bespoke double doors from the hall welcomes you next into a bright sitting room with wood flooring and a bay window that overlooks the driveway. To the rear is a spacious open-plan kitchen and diner space that will cater to any growing family. In this heart of the home, you are treated to high gloss fitted units, an island unit, built-in cooking appliances, an electric fire insert, wood flooring and comfortable seating. To complete the downstairs and off the kitchen/diner is a sunroom that enjoys early to midday sunshine and has access to the rear garden.
Upstairs you are graced with three well-proportioned bedrooms. The master bedroom double bedroom is to the front of the property with two sets of fitted wardrobes and wood flooring. The second double bedroom is to the rear with carpet flooring and wardrobes. The single bedroom currently doubles up as a home office with fitted wardrobes and carpet flooring. On this landing and to finish is a fully tiled bathroom with a 3x piece suit and a walk-in shower cubicle.
Low maintenance rear garden is not overlooked and houses a utility room that is fitted with a toilet and hand sink, this extra room is perfect as a boot room. The walled boundary around the garden has mature planting and there is a covered side entrance with dual access to store away garden tools or it can be used as a work area. The estate of Cromlech Fields is well located with the choice of DART stations (Killiney and Shankill) close by. More public transport is available with buses passing the front of the estate and the LUAS available in the nearly completed Cherrywood development. Shankill village is a mere short walk from the property where you will find shops and eateries; Dalkey Town is in the opposite direction with popular pubs and restaurants.
Viewing is highly recommended.
Accommodation:
Front Garden:
- Paved front driveway, planted high hedge for extra privacy, access to cover side passage
Hall: c.5.04 x 1.82m
- Long hallway, decorative tiled floor, guest WC
Guest WC: c. 1.28 x 0.78m
- Decorative tiling, fitted 2x piece suite
Sitting Room: c. 3.48 x 3.94m
- Feature double door entrance, large sitting room, bay window looking out onto the driveway, wood flooring
Kitchen and Diner: c. 3.48 x 5.46m
- Open plan spacious area, high gloss fitted units, built-in cooking appliances, island unit, extra storage cupboards, electric fire insert, wood flooring,
Sunroom: c. 2.72 x 2.46m
- Solid roof, triple aspect, wood flooring, great bright and warm room, double doors to garden
Landing: c. 2.63 x 1.90m
- Hot press, carpet flooring
Bedroom 1: c. 2.97 x 2.28m (to front)
- Single bedroom, fitted wardrobes, carpet flooring
Bedroom 2: c.3.89 x 3.43m (to front)
- Master double bedroom, two sets of fitted wardrobes, wooden flooring
Bedroom 3: c. 3.48 x 3.44m (to rear)
- Double bedroom, fitted wardrobes, carpet flooring
Bathroom: c.1.68 x 2.51m
- Fully tiled, 3x piece suite, walk-in electric power shower cubicle, chrome radiator towel rail
Back Garden: c.11m in length
- Not overlooked, low maintenance, potting shed, covered side entrance
Utility Room (outside): c. 1.70 x 1.26m
- Plumbed, toilet, hand sink, gas boiler

Can you buy this property?
Use our calculator to find out your budget including how much you can borrow and how much you need to save
Property Features
- Excellent condition
- Many extra features with this property
- 3x Bathrooms (main bathroom, guest WC and outside)
- Gas heating and double glazed windows
- Low-maintenance rear garden
- End of terrace
Map
Map
Local AreaNEW

Learn more about what this area has to offer.
School Name | Distance | Pupils | |||
|---|---|---|---|---|---|
| School Name | St. Columbanus National School | Distance | 260m | Pupils | 102 |
| School Name | Gaelscoil Phadraig | Distance | 370m | Pupils | 145 |
| School Name | Ballyowen Meadows | Distance | 550m | Pupils | 48 |
School Name | Distance | Pupils | |||
|---|---|---|---|---|---|
| School Name | Scoil Mhuire Shankill | Distance | 1.0km | Pupils | 286 |
| School Name | Rathmichael National School | Distance | 1.0km | Pupils | 202 |
| School Name | Scoil Cholmcille Junior | Distance | 1.2km | Pupils | 138 |
| School Name | St Anne's Shankill | Distance | 1.2km | Pupils | 470 |
| School Name | St John's National School | Distance | 1.2km | Pupils | 169 |
| School Name | Scoil Cholmcille Senior | Distance | 1.3km | Pupils | 158 |
| School Name | Cherrywood Etns | Distance | 1.8km | Pupils | 80 |
School Name | Distance | Pupils | |||
|---|---|---|---|---|---|
| School Name | Holy Child Killiney | Distance | 1.1km | Pupils | 401 |
| School Name | St Laurence College | Distance | 1.1km | Pupils | 273 |
| School Name | Cabinteely Community School | Distance | 2.4km | Pupils | 545 |
School Name | Distance | Pupils | |||
|---|---|---|---|---|---|
| School Name | St Joseph Of Cluny Secondary School | Distance | 2.9km | Pupils | 239 |
| School Name | John Scottus Secondary School | Distance | 3.2km | Pupils | 184 |
| School Name | Woodbrook College | Distance | 3.3km | Pupils | 535 |
| School Name | Clonkeen College | Distance | 3.5km | Pupils | 617 |
| School Name | Rathdown School | Distance | 3.5km | Pupils | 303 |
| School Name | Holy Child Community School | Distance | 3.5km | Pupils | 263 |
| School Name | Loreto Abbey Secondary School, Dalkey | Distance | 4.2km | Pupils | 732 |
Type | Distance | Stop | Route | Destination | Provider | ||||||
|---|---|---|---|---|---|---|---|---|---|---|---|
| Type | Bus | Distance | 210m | Stop | Aran Avenue | Route | 7b | Destination | Mountjoy Square | Provider | Dublin Bus |
| Type | Bus | Distance | 210m | Stop | Aran Avenue | Route | 45a | Destination | Dun Laoghaire | Provider | Go-ahead Ireland |
| Type | Bus | Distance | 210m | Stop | Aran Avenue | Route | 45b | Destination | Dun Laoghaire | Provider | Go-ahead Ireland |
Type | Distance | Stop | Route | Destination | Provider | ||||||
|---|---|---|---|---|---|---|---|---|---|---|---|
| Type | Bus | Distance | 250m | Stop | River Close | Route | 45a | Destination | Kilmacanogue | Provider | Go-ahead Ireland |
| Type | Bus | Distance | 250m | Stop | River Close | Route | 7e | Destination | Mountjoy Square | Provider | Dublin Bus |
| Type | Bus | Distance | 250m | Stop | River Close | Route | 45b | Destination | Kilmacanogue | Provider | Go-ahead Ireland |
| Type | Bus | Distance | 250m | Stop | River Close | Route | 7b | Destination | Shankill | Provider | Dublin Bus |
| Type | Bus | Distance | 250m | Stop | River Close | Route | 7n | Destination | Shankill | Provider | Nitelink, Dublin Bus |
| Type | Bus | Distance | 300m | Stop | Loughlinstown Park | Route | 7a | Destination | Mountjoy Square | Provider | Dublin Bus |
| Type | Bus | Distance | 300m | Stop | Loughlinstown Park | Route | 111 | Destination | Dun Laoghaire | Provider | Go-ahead Ireland |
Video
Property Facilities
- Parking
- Gas Fired Central Heating
BER Details

BER No: 117248369
Energy Performance Indicator: 181.37 kWh/m2/yr
Statistics
04/04/2024
Entered/Renewed
4,435
Property Views
Check off the steps to purchase your new home
Use our Buying Checklist to guide you through the whole home-buying journey.

Similar properties
€394,950
55 Lambay Drive, Ballybrack, Co. Dublin, A96F5T93 Bed · 1 Bath · Terrace€395,000
Apartment 33, East Courtyard, Tullyvale, Cabinteely, Dublin 18, D18FP463 Bed · 2 Bath · Apartment€395,000
107 Sheelin Grove, Ballybrack, Co. Dublin, A96X9D23 Bed · 1 Bath · Terrace€420,000
26 Oakton Park, Ballybrack, Co. Dublin, A96Y0H33 Bed · 1 Bath · Semi-D
€424,950
160 Ashlawn Park, Ballybrack, Co. Dublin, A96E1N23 Bed · 1 Bath · End of Terrace€450,000
46 Belville Court, Johnstown Road, Cabinteely, Dublin 18, A96AE613 Bed · 2 Bath · Apartment€450,000
66 Dale View, Ballybrack, Co. Dublin, A96E5X63 Bed · 2 Bath · Semi-D€460,000
38 Rathsallagh Park, Shankill, Dublin, D18WR533 Bed · 2 Bath · End of Terrace€495,000
12 Brookdene, Shankill, Dublin 18, D18P7913 Bed · 2 Bath · Semi-D€550,000
11 Athgoe Drive, Shankill, Dublin 18, D18CT953 Bed · 1 Bath · Semi-D€550,000
11 Athgoe Drive Shankill Dublin 18, Shankill, Dublin 18, D18CT953 Bed · 1 Bath · Semi-D€575,000
17 Cabinteely Crescent, Cabinteely, Dublin 18, D18XK224 Bed · 1 Bath · Semi-D
Daft ID: 119177619


Office
SALE AGREEDThinking of selling?
Ask your agent for an Advantage Ad
- • Top of Search Results with Bigger Photos
- • More Buyers
- • Best Price

Home Insurance
Quick quote estimator
