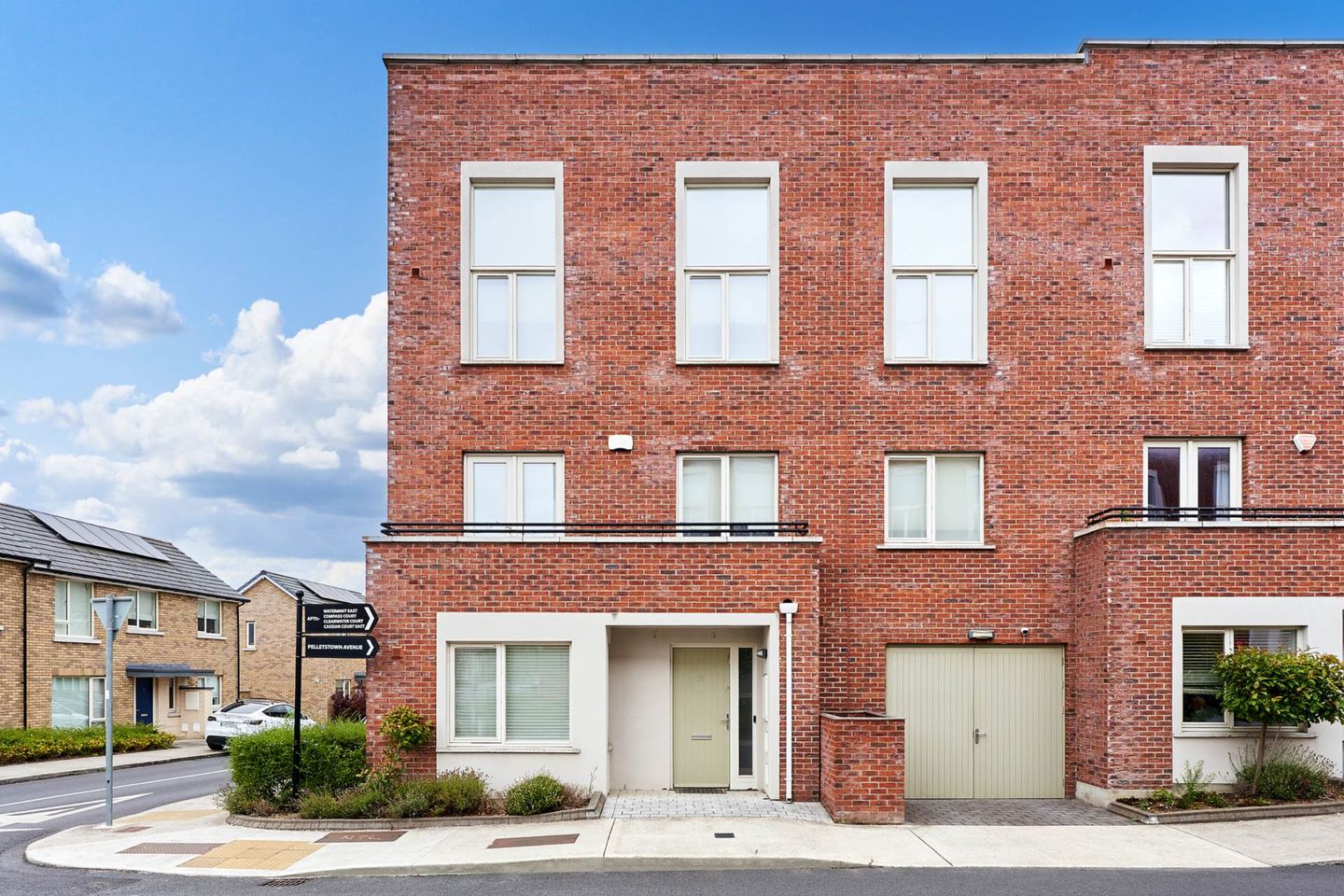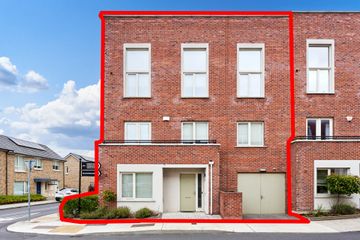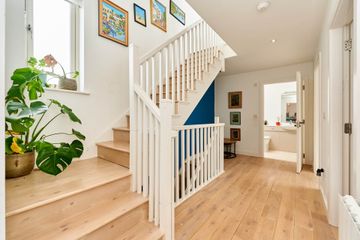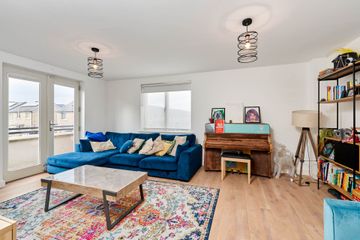



21 Pelletstown Avenue, Royal Canal Park, Ashtown, Dublin 15, Ashtown, Dublin 15, D15N79D
€670,000
- Price per m²:€4,497
- Estimated Stamp Duty:€6,700
- Selling Type:By Private Treaty
- BER No:110243805
- Energy Performance:51.55 kWh/m2/yr
About this property
Highlights
- 4 Bathrooms
- Use of 2 onsite resident only gyms (200mtrs from house)
- Advanced Water Filtration System
- Excellently maintained in turnkey condition
- ``A`` Energy Rated home
Description
Floor Area 149 sq.m/ 1603 sq.ft (excluding garage) Flynn Estate Agents are proud to present this stunning A - rated 5 bedroom family home to the market in the exclusive Pelletstown Avenue, Royal Canal Park, Ashtown. This pristine property was only completed in 2019 by Ballymore and has every imaginable amenity on your doorstep which makes the location truly exceptional. Number 21 provides elegant and luxurious accommodation laid over three floors. In brief the accommodation comprises on ground level a welcoming entrance hall giving access to guest W/C, utility and garage, open plan kitchen / dining with contemporary handle less soft closing press units and French doors the landscaped garden and patio area. First floor sets out bright spacious living room with balcony access, bedroom 3 and 5, and bathroom two. Second floor accommodates the master bedroom (with en-suite), bedroom 2 and 4 along with bathroom one. Royal Canal Park is only 7km from Dublin City Centre and is serviced by Dublin Bus (route 120), the new Pelletstown Station, Ashtown Train station and the LUAS terminal at Broombridge are all within a short walk. Royal Canal Park has a good variety of local shops including the recently completed Aldi store and also a nearby Centra shop, hairdresser and Cafe within the development. The location also benefits from 2 on-site gyms within Royal Canal Park, which is included within the service charge for all residents. The Phoenix Park is also within easy walking distance as well as Tolka River Park, the M50 is only a short drive away and there is easy access to Dublin Airport. Viewing is by appointment only and highly recommended. Accommodation Entrance Hall - 3.8m (12'6") x 1.3m (4'3") Hard floor oak wood, access to guest wc. Lounge - 5.5m (18'1") x 3.7m (12'2") Hard floor oak, balcony access. Dining Room/ Kitchen - 6.5m (21'4") x 3.8m (12'6") Tiled floor, phone point, fitted soft closing presses. PLumbed for dish washer, quartz work tops, French doors to landscape garden. Utility - 2.7m (8'10") x 1.3m (4'3") Tiled floor, plumbed for washing machine, access to garage. Bathroom - 1.4m (4'7") x 2.4m (7'10") Tiled floor, shower, heated towel rail. whb, wc, fan. Bedroom 1 - 3.4m (11'2") x 4.1m (13'5") Hard floor oak wood, fitted wardrobe, phone point, heating control panel. Ensuite - 1.3m (4'3") x 2.8m (9'2") Tiled floor, shower, heated towel rail, whb, wc, fan. Bedroom 2 - 2.9m (9'6") x 4m (13'1") Hard floor oak wood, fitted wardrobes, phone point. Bedroom 3 - 2.9m (9'6") x 2.3m (7'7") Hard floor oak wood, fitted wardrobe, phone point, heating control panel. Bedroom 4 - 2.9m (9'6") x 2.3m (7'7") Hard floor oak wood, fitted wardrobe, phone point. Bedroom 5 - 2.9m (9'6") x 2.3m (7'7") Hard floor oak wood, phone point. Bathroom - 6m (19'8") x 2.8m (9'2") Tiled floor, shower over bath, heated towel rail, whb, wc, fan. Property Reference :PeC323
The local area
The local area
Sold properties in this area
Stay informed with market trends
Local schools and transport

Learn more about what this area has to offer.
School Name | Distance | Pupils | |||
|---|---|---|---|---|---|
| School Name | Saint Finian's National School | Distance | 630m | Pupils | 277 |
| School Name | Scoil Sinead National School | Distance | 810m | Pupils | 64 |
| School Name | Mary, Help Of Christians Girls National School | Distance | 910m | Pupils | 353 |
School Name | Distance | Pupils | |||
|---|---|---|---|---|---|
| School Name | St Vincent's Special School | Distance | 910m | Pupils | 66 |
| School Name | Casa Caterina School | Distance | 950m | Pupils | 29 |
| School Name | Holy Family School For The Deaf | Distance | 980m | Pupils | 140 |
| School Name | St John Bosco Junior Boys' School | Distance | 1.0km | Pupils | 151 |
| School Name | Saint John Bosco Senior Boys School | Distance | 1.1km | Pupils | 307 |
| School Name | St. Catherine's Senior Girls School | Distance | 1.1km | Pupils | 149 |
| School Name | St Catherine's Infants School Cabra | Distance | 1.1km | Pupils | 140 |
School Name | Distance | Pupils | |||
|---|---|---|---|---|---|
| School Name | St. Dominic's College | Distance | 1.0km | Pupils | 778 |
| School Name | Coláiste Eoin | Distance | 1.4km | Pupils | 276 |
| School Name | St Declan's College | Distance | 1.6km | Pupils | 653 |
School Name | Distance | Pupils | |||
|---|---|---|---|---|---|
| School Name | St Michaels Secondary School | Distance | 1.6km | Pupils | 651 |
| School Name | Cabra Community College | Distance | 1.9km | Pupils | 260 |
| School Name | Coláiste Mhuire | Distance | 1.9km | Pupils | 256 |
| School Name | New Cross College | Distance | 2.0km | Pupils | 353 |
| School Name | Beneavin De La Salle College | Distance | 2.6km | Pupils | 603 |
| School Name | St Kevins College | Distance | 2.9km | Pupils | 501 |
| School Name | St Mary's Secondary School | Distance | 3.1km | Pupils | 836 |
Type | Distance | Stop | Route | Destination | Provider | ||||||
|---|---|---|---|---|---|---|---|---|---|---|---|
| Type | Bus | Distance | 180m | Stop | Royal Canal Avenue | Route | 120 | Destination | Ballsbridge | Provider | Dublin Bus |
| Type | Bus | Distance | 180m | Stop | Royal Canal Avenue | Route | 120 | Destination | Parnell St | Provider | Dublin Bus |
| Type | Bus | Distance | 180m | Stop | Crescent Park | Route | 120 | Destination | Ashtown Stn | Provider | Dublin Bus |
Type | Distance | Stop | Route | Destination | Provider | ||||||
|---|---|---|---|---|---|---|---|---|---|---|---|
| Type | Bus | Distance | 200m | Stop | Royal Canal Avenue | Route | 120 | Destination | Ashtown Stn | Provider | Dublin Bus |
| Type | Bus | Distance | 300m | Stop | Rathbourne Avenue | Route | 120 | Destination | Parnell St | Provider | Dublin Bus |
| Type | Bus | Distance | 300m | Stop | Rathbourne Avenue | Route | 120 | Destination | Ballsbridge | Provider | Dublin Bus |
| Type | Rail | Distance | 400m | Stop | Pelletstown | Route | Rail | Destination | Grand Canal Dock | Provider | Irish Rail |
| Type | Rail | Distance | 400m | Stop | Pelletstown | Route | Rail | Destination | Dun Laoghaire (mallin) | Provider | Irish Rail |
| Type | Rail | Distance | 400m | Stop | Pelletstown | Route | Rail | Destination | Dublin Connolly | Provider | Irish Rail |
| Type | Rail | Distance | 400m | Stop | Pelletstown | Route | Rail | Destination | Bray (daly) | Provider | Irish Rail |
Your Mortgage and Insurance Tools
Check off the steps to purchase your new home
Use our Buying Checklist to guide you through the whole home-buying journey.
Budget calculator
Calculate how much you can borrow and what you'll need to save
BER Details
BER No: 110243805
Energy Performance Indicator: 51.55 kWh/m2/yr
Statistics
- 22/10/2025Entered
- 4,522Property Views
Daft ID: 123129948

