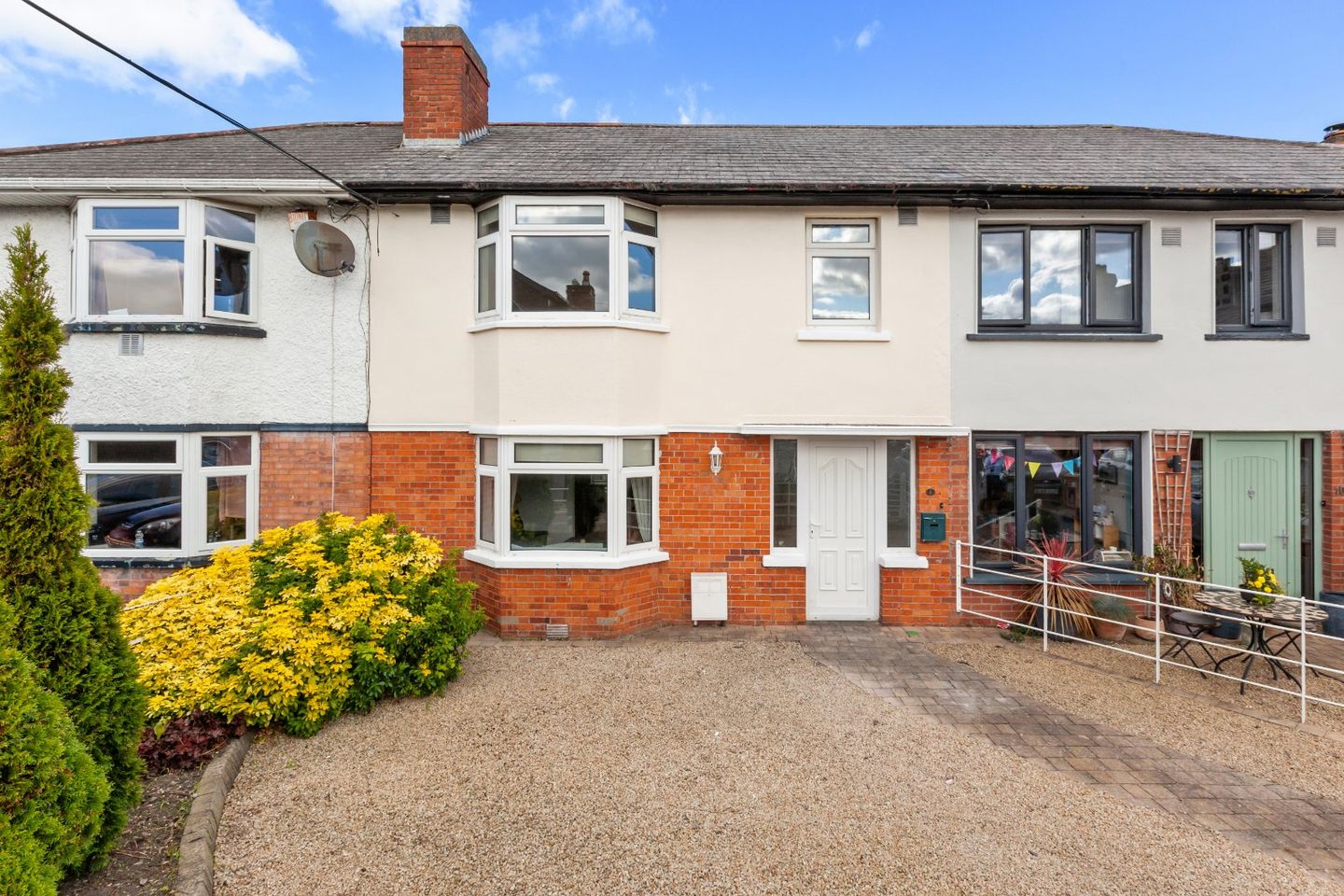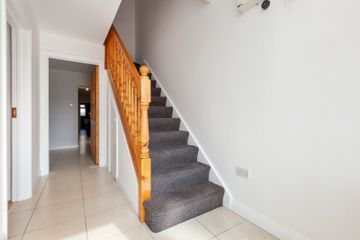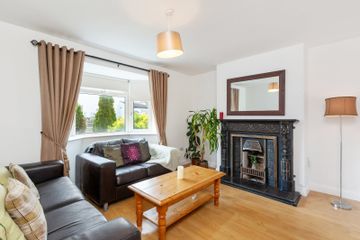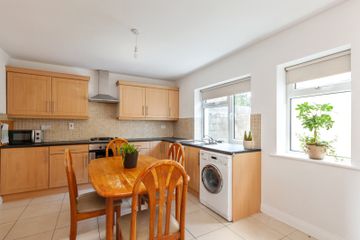



5 Doon Avenue, Ellesmere Avenue, Dublin 7, D07K4K2
€750,000
- Price per m²:€5,771
- Estimated Stamp Duty:€7,500
- Selling Type:By Private Treaty
- BER No:102047255
- Energy Performance:137.7 kWh/m2/yr
About this property
Highlights
- Extended 5 bedroom residence
- Upvc Double Glazed windows
- Gas fired radiator central heating
- Open plan fully fitted kitchen
- Downstairs bathroom
Description
A stunning location, this 1930's residence, well positioned at the top of a very private cul de sac, off North Circular Road, adjacent Stoneybatter, the Phoenix Park and new TUD college campus at Grangegorman. Complemented by a large extension to the rear, 5 bedrooms, 2 bathrooms, front living room and fully fitted kitchen/dining room. Outside the property benefits parking to the front with wrought iron railings. Located very close to Dublin City Centre, the property offers access to excellent local primary and secondary schools and good sporting facilities, There is an excellent selection of shops, cafes, bars & restaurants nearby in Stoneybatter. The Phoenix park is ideal for leisurely walks and the area also benefits excellent transport services. Dublin City Centre is 2.5km away, both Luas Phibsboro and Smithfield are a 10 minute walk away while Heuston station is less than a twenty minute walk. Dublin Airport and the M1/M50 interchange are both within a short drive. Doon Avenue is sure to interest buyers seeking a fine home or investment in a popular residential neighbourhood. Viewing is very highly recommended. Hall 1.95m x 4.3m. Tiled entrance hallway with understairs storage Living Room 4.3m x 4.2m. Oak laminated wood floors, bay window and wonderful cast iron open feature fireplace Kitchen/dining room 6.2m x 3.5m. Fully fitted Beech kitchen units with under stairs storage -floor and wall tiling Back hallway 7m x 1.65m. Connecting Kitchen with extended bedrooms, downstairs bathroom and rear garden - floor tiling Bedroom 1 3.75m x 3.75m. Double bedroom with fitted carpets - bedroom downstairs at rear Bedroom 2 3.75m x 3.75m. Double bedroom to rear with built in storage units and fitted carpets Downstairs shower room 2.5m x 1.8m. Cubicle Triton shower, wc and whb - tiled throughout Stairs and landing 2.4m x 2.3m. Stairs and landing with fitted carpets and access to attic storage and access to hot press with pump on new cylinder tank Bathroom 2.35m x 1.8m. Main bathroom with corner bath, wc and whb tiled throughout Bedroom 3 3.7m x 3.3m. Double bedroom to rear with fitted carpets Bedroom 4 4.5m x 3.75m. Main double bedroom to front with large bay window and fitted carpets Bedroom 5 2.4m x 2.3m. Front bedroom with fitted carpets Outside front 25ft x 25ft approx. Front driveway with cobble lock and loose stone - original railings and raised flower bed with Conifers, Choysia and Hostas - outside lighting Outside rear 40ft x 8ft approx. Walled Concrete yard to rear - outside lighting
The local area
The local area
Sold properties in this area
Stay informed with market trends
Local schools and transport

Learn more about what this area has to offer.
School Name | Distance | Pupils | |||
|---|---|---|---|---|---|
| School Name | St Gabriels National School | Distance | 540m | Pupils | 176 |
| School Name | Dublin 7 Educate Together | Distance | 600m | Pupils | 513 |
| School Name | Christ The King Junior Girls School | Distance | 690m | Pupils | 40 |
School Name | Distance | Pupils | |||
|---|---|---|---|---|---|
| School Name | Gaelscoil Bharra | Distance | 720m | Pupils | 214 |
| School Name | Christ The King Senior School | Distance | 730m | Pupils | 77 |
| School Name | Christ The King Boys National School | Distance | 750m | Pupils | 101 |
| School Name | North Dublin Muslim National School | Distance | 820m | Pupils | 406 |
| School Name | Stanhope Street Primary School | Distance | 1.0km | Pupils | 400 |
| School Name | St Peter's National School | Distance | 1.1km | Pupils | 410 |
| School Name | An Cosan Css | Distance | 1.2km | Pupils | 29 |
School Name | Distance | Pupils | |||
|---|---|---|---|---|---|
| School Name | Coláiste Mhuire | Distance | 800m | Pupils | 256 |
| School Name | St Josephs Secondary School | Distance | 980m | Pupils | 238 |
| School Name | Cabra Community College | Distance | 1.1km | Pupils | 260 |
School Name | Distance | Pupils | |||
|---|---|---|---|---|---|
| School Name | St Declan's College | Distance | 1.1km | Pupils | 653 |
| School Name | The Brunner | Distance | 1.4km | Pupils | 219 |
| School Name | St Vincents Secondary School | Distance | 1.6km | Pupils | 409 |
| School Name | St. Dominic's College | Distance | 1.7km | Pupils | 778 |
| School Name | Mount Carmel Secondary School | Distance | 1.8km | Pupils | 398 |
| School Name | James' Street Cbs | Distance | 2.0km | Pupils | 220 |
| School Name | Belvedere College S.j | Distance | 2.0km | Pupils | 1004 |
Type | Distance | Stop | Route | Destination | Provider | ||||||
|---|---|---|---|---|---|---|---|---|---|---|---|
| Type | Bus | Distance | 60m | Stop | Cabra Drive | Route | 70 | Destination | Dunboyne | Provider | Dublin Bus |
| Type | Bus | Distance | 60m | Stop | Cabra Drive | Route | 39a | Destination | Ongar | Provider | Dublin Bus |
| Type | Bus | Distance | 60m | Stop | Cabra Drive | Route | 39 | Destination | Ongar | Provider | Dublin Bus |
Type | Distance | Stop | Route | Destination | Provider | ||||||
|---|---|---|---|---|---|---|---|---|---|---|---|
| Type | Bus | Distance | 90m | Stop | Cabra Drive | Route | 39a | Destination | Ucd | Provider | Dublin Bus |
| Type | Bus | Distance | 90m | Stop | Cabra Drive | Route | 70 | Destination | Bachelors Walk | Provider | Dublin Bus |
| Type | Bus | Distance | 90m | Stop | Cabra Drive | Route | 70 | Destination | Burlington Road | Provider | Dublin Bus |
| Type | Bus | Distance | 90m | Stop | Cabra Drive | Route | 39 | Destination | Burlington Road | Provider | Dublin Bus |
| Type | Bus | Distance | 170m | Stop | Glenbeigh Road | Route | 39a | Destination | Ucd | Provider | Dublin Bus |
| Type | Bus | Distance | 170m | Stop | Glenbeigh Road | Route | 39 | Destination | Burlington Road | Provider | Dublin Bus |
| Type | Bus | Distance | 170m | Stop | Glenbeigh Road | Route | 70 | Destination | Burlington Road | Provider | Dublin Bus |
Your Mortgage and Insurance Tools
Check off the steps to purchase your new home
Use our Buying Checklist to guide you through the whole home-buying journey.
Budget calculator
Calculate how much you can borrow and what you'll need to save
BER Details
BER No: 102047255
Energy Performance Indicator: 137.7 kWh/m2/yr
Ad performance
- Date listed29/09/2025
- Views3,793
- Potential views if upgraded to an Advantage Ad6,183
Similar properties
€745,000
Kinane Studio, 36/37 Berkeley Road, North Circular Road, Dublin 7, D07WR535 Bed · 1 Bath · End of Terrace€750,000
36 Cabra Road, Dublin 7, North Circular Road, Dublin 7, D07A6K45 Bed · 3 Bath · Apartment€750,000
29 New Bride Street, Dublin 8, D08T1W05 Bed · 5 Bath · End of Terrace€775,000
13 Synnott Place, Phibsborough, Dublin 7, D07E7N56 Bed · 7 Bath · Apartment
€775,000
43 Phibsboro Road, Phibsboro, Dublin 7, D07HR277 Bed · 7 Bath · HouseAMV: €775,000
13 Synnott Place (Multi Unit Investment), Dublin 1, D07E7N56 Bed · 7 Bath · End of Terrace€800,000
562 North Circular Road, North Circular Road, Dublin 1, D01R8H48 Bed · 5 Bath · TerraceAMV: €800,000
111 Botanic Road, Glasnevin, Co. Dublin, D09V2Y45 Bed · 1 Bath · End of Terrace€850,000
35 Blessington Street, Phibsborough, Dublin 7, D07KD525 Bed · 4 Bath · Terrace€900,000
81 Hollybank Road, Drumcondra, Dublin 9, D09V9R37 Bed · 7 Bath · Terrace€945,000
588 North Circular Road, Dublin 1, D01K5X45 Bed · 5 Bath · House€950,000
House B, Towerview Grove, Glasnevin, Dublin 115 Bed · 4 Bath · End of Terrace
Daft ID: 16291121

